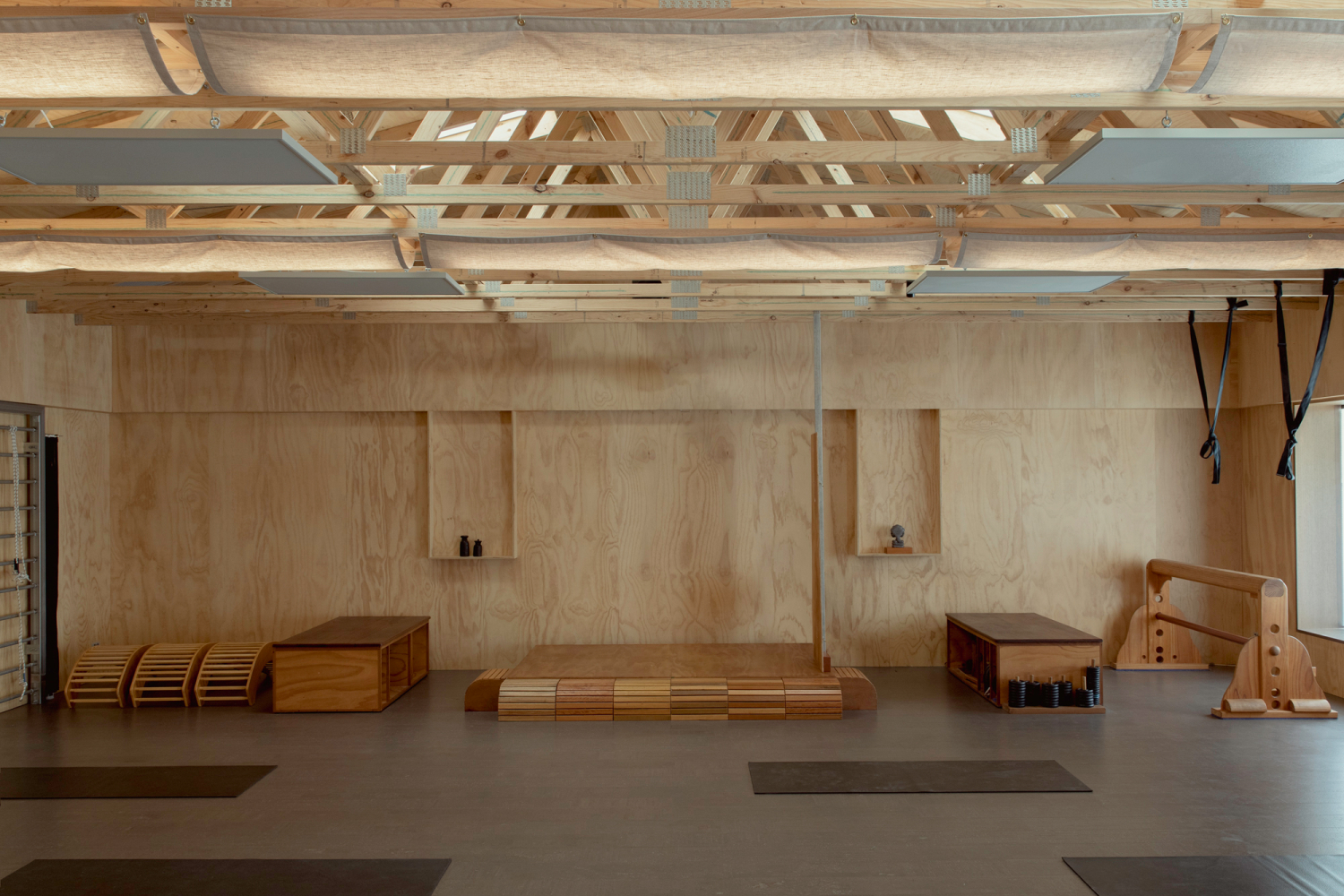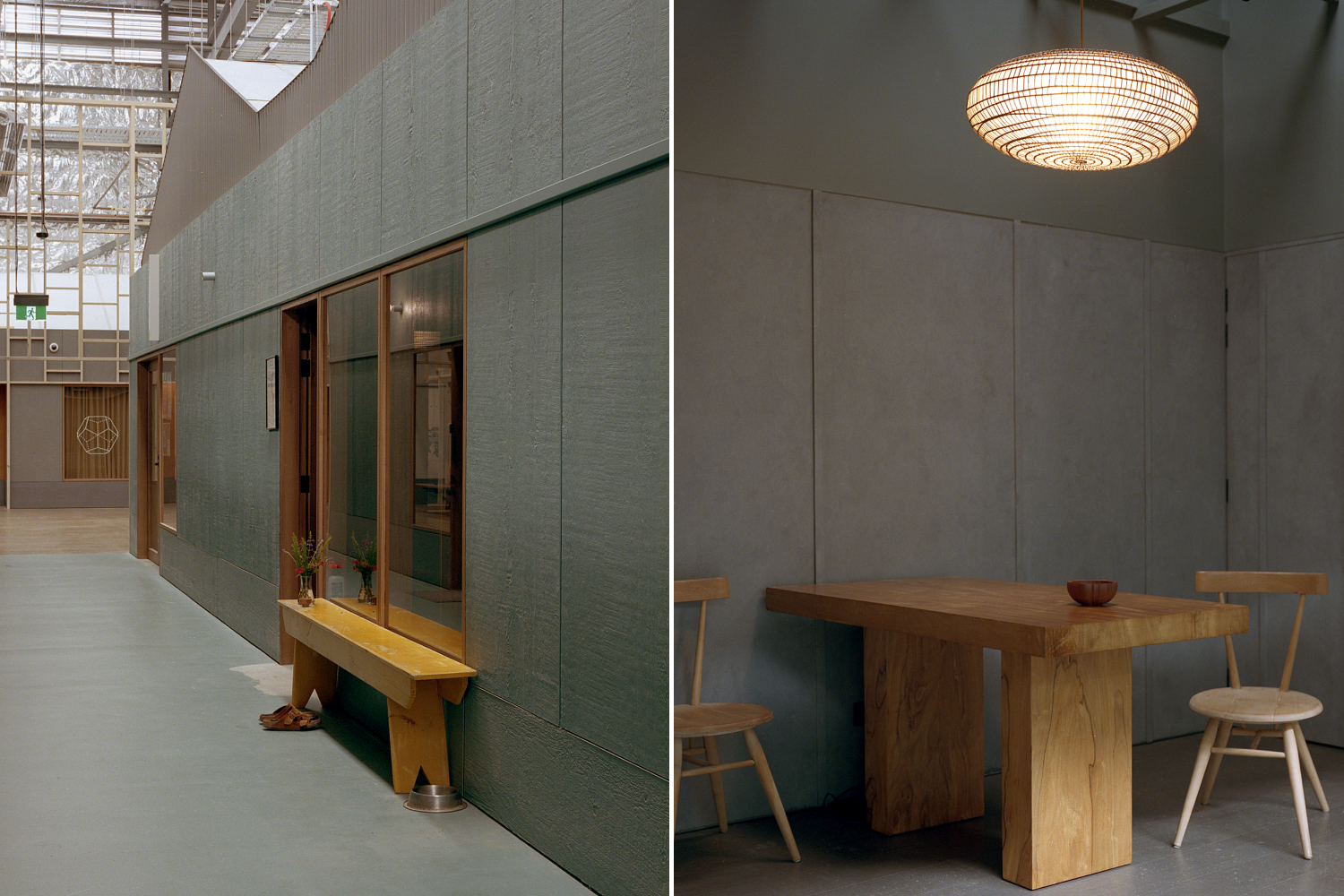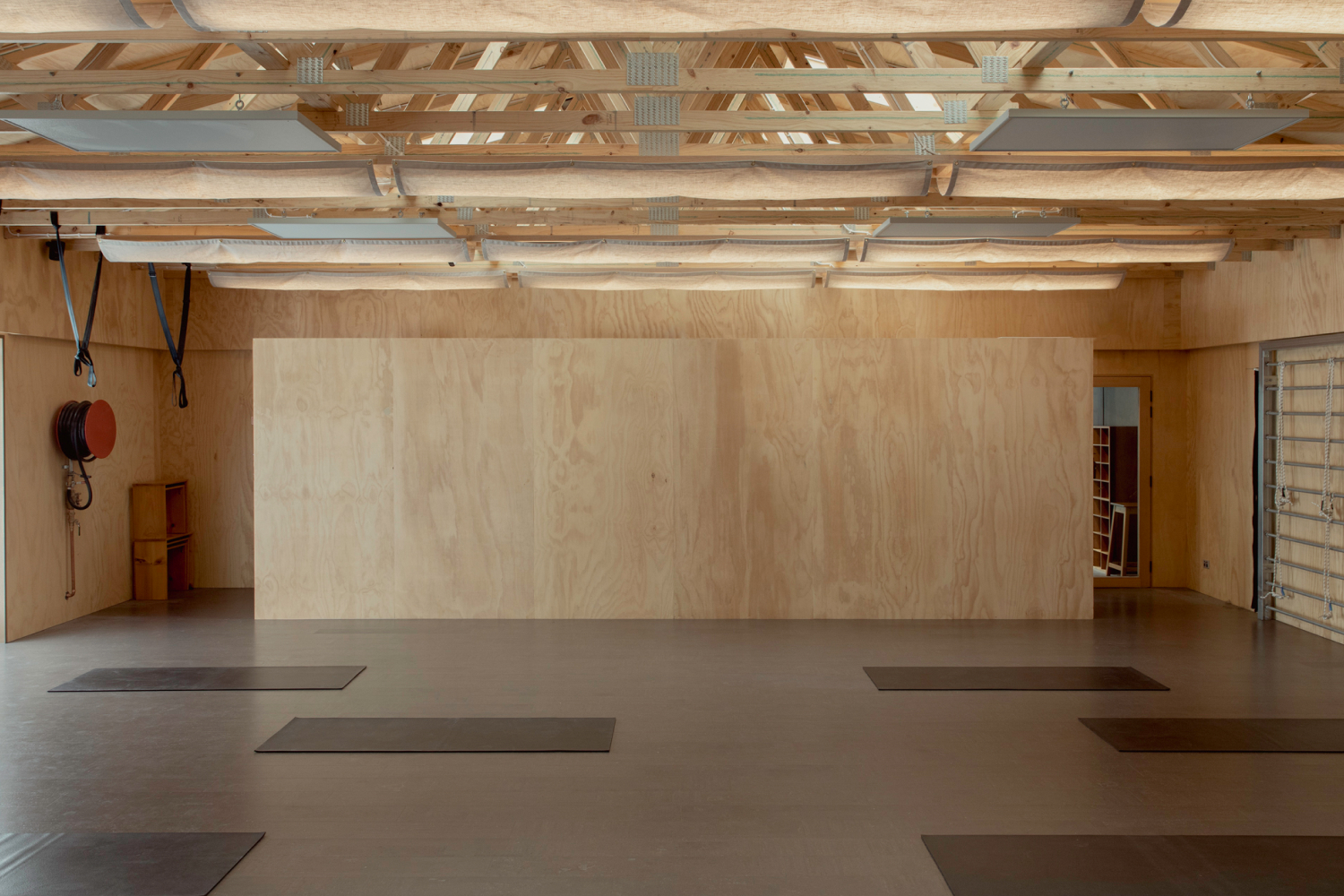Inspired by the attainment of Samyama, the integration of the body and mind, Yoga Mandir evokes a journey to renewal by activating the senses. This is achieved through a distillation of light and materiality that creates a space of tranquillity and connectedness. Yoga Mandir is a collaboration with Molonglo Group, within the greater Dairy Road development at Fyshwick in the ACT and is an exercise in design restraint to heighten an immersive experience.
Working with a humble budget, the design focuses on utilising a small number of materials to maximum effect. There is deep examination of how a materials’ appearance, tactility, durability, connection to nature, and sustainability credentials, can unite to connect to the senses. The design shows how the sculptural use of a material in conjunction with carefully selected colour and innovative lighting solutions can evoke different senses and create a different mental state, that in turn, create a sense of journey through spaces.
Through the design it is possible to understand how a studio environment which is stark in its furnishings and primarily clad in hard materials can still achieve a comfortable user experience.
Within the precinct of Molonglo Groups’ Dairy Road, the project forms part of a successful experiment of under-utilised existing warehouses that can be adaptively re-used and reimagined into thriving communities.
Finishes: Market Lane Timbers, CSR, Dulux. Fittings & Fixtures: Laffan Metalworks.
Photography: U-P





