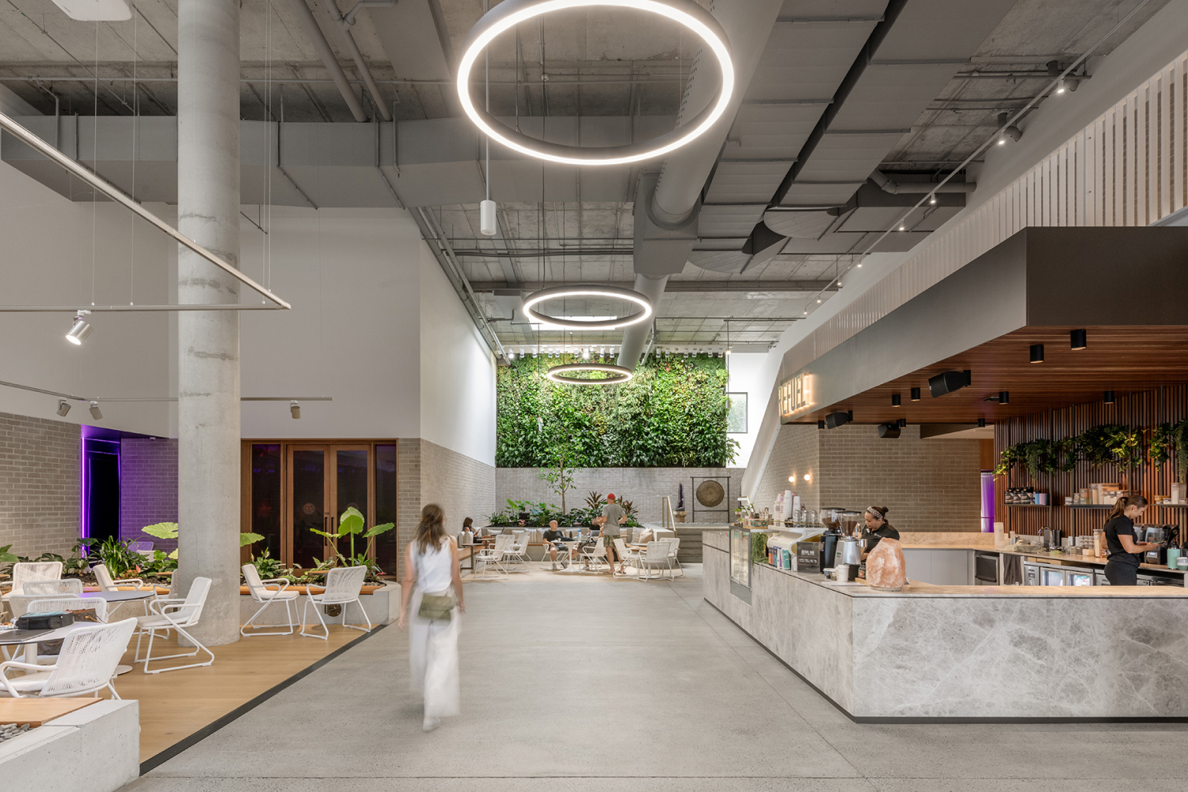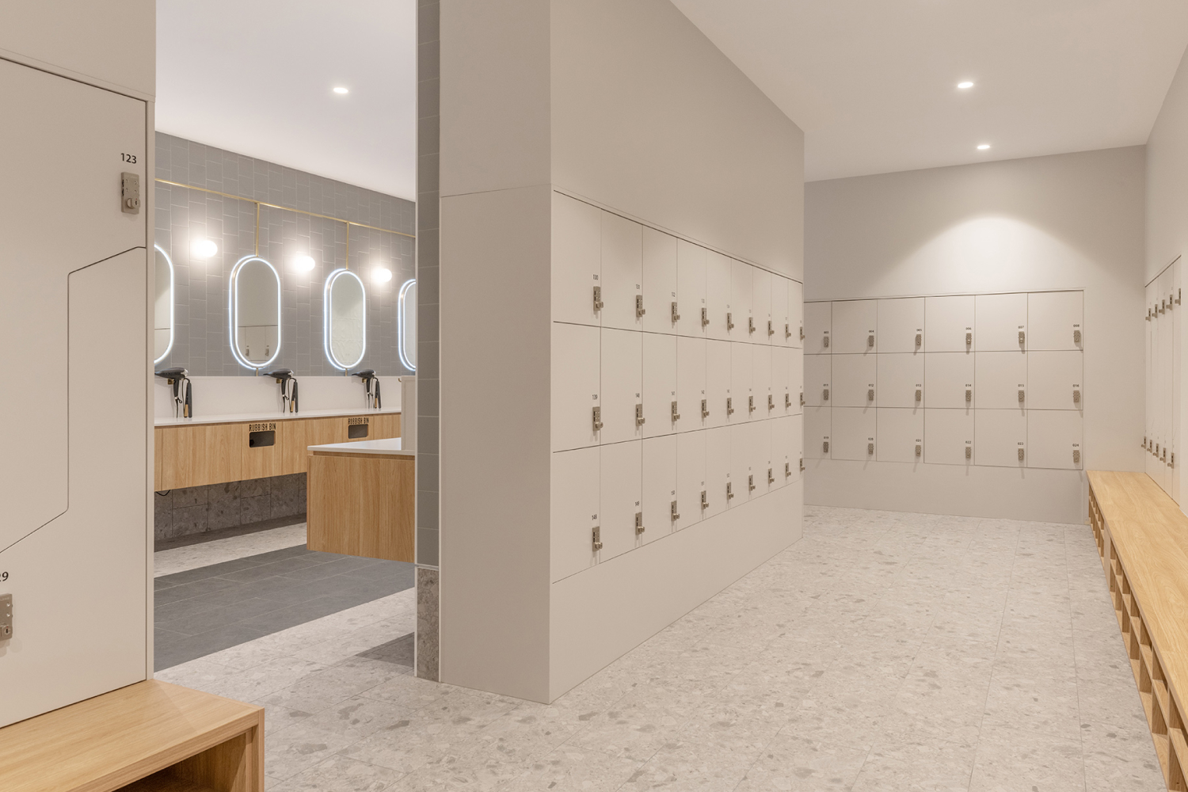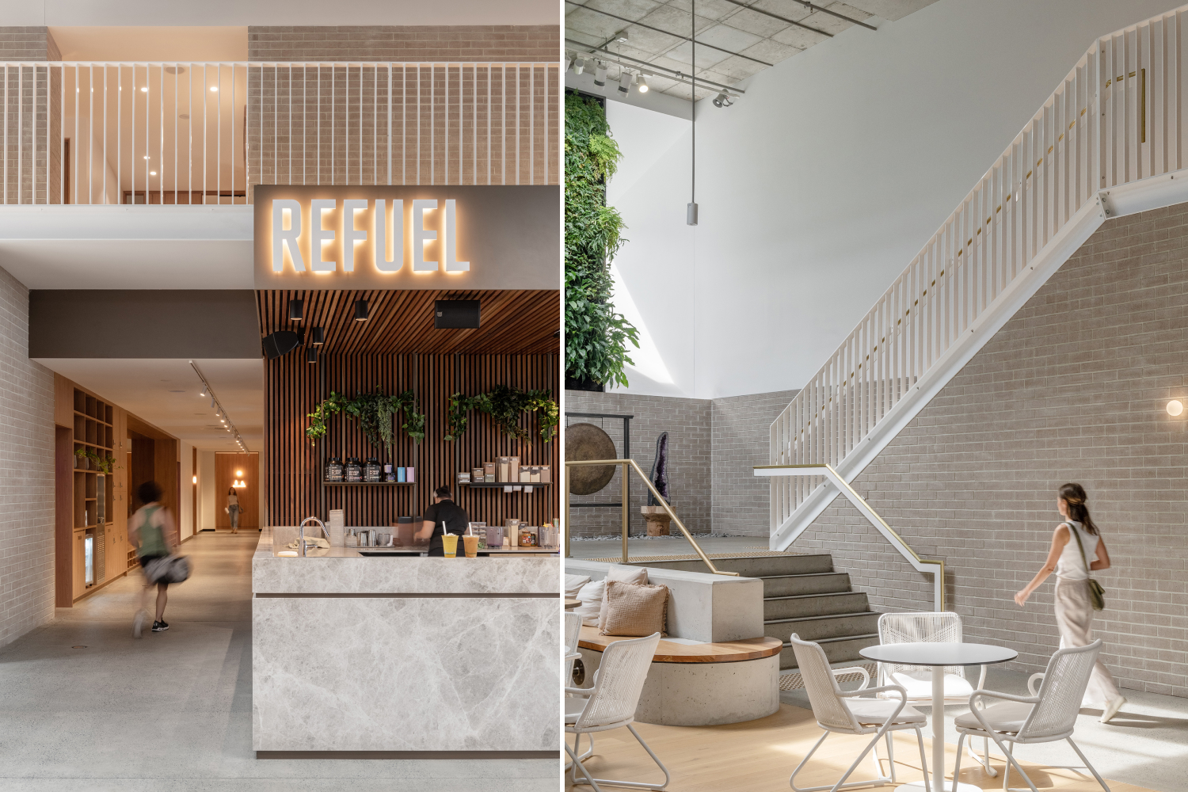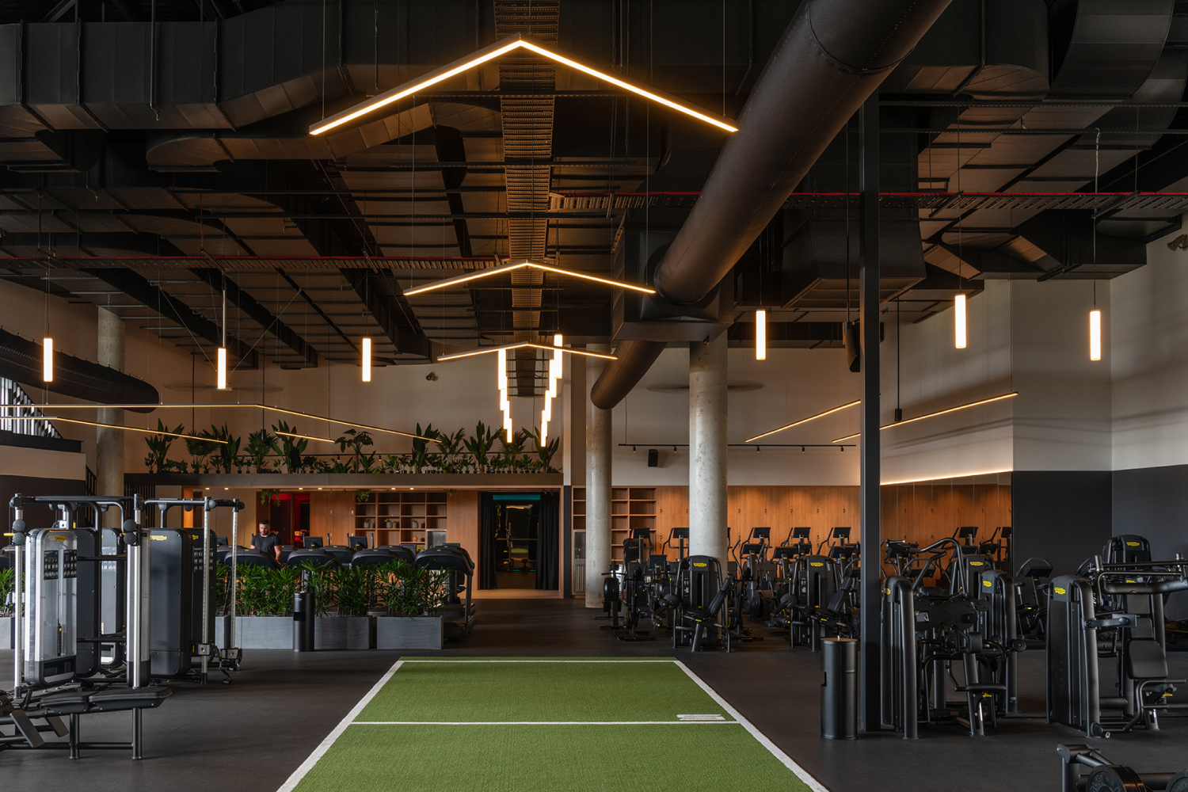Total Fusion – Morningside
Myers Ellyett Architecture and Interior Design in collaboration with Basebuild Designers and Deluca
Australia
Situated on the south side of Brisbane, Total Fusion Morningside externally presents as a shed. Within the tilt panel walls is 4500-square-metres of health and wellness space dedicated to advancing human potential. This project sought to realise the brand’s motto and philosophy, ‘Advancing Human Potential’.
There are studio classes in addition to an open plan gym and wellness services such as red-light therapy, cryotherapy, infrared saunas, recovery tools, float tanks, hot and cold plunge pools and specialised spa treatments.
The space is the natural meeting point between people, science, technology and nature. To reflect this, there is a refined natural palette and tactile materials are used to enhance the interactive zones within the floorplate.
Efficiency in planning and a prioritisation of gardens, voids and double-height spaces over programmed floorplates provides a unique outcome as much about experience as aesthetic. The building takes advantage of natural light and airflow through the use of skylights and high-level windows. Use of energy is supported through the use of solar panels and efficient mechanical systems.
Lighting, mirrors and colour have been used to create transition zones between the high intensity studios and exercise zones and, where possible, exercise studios have access to natural light and breezes. Supplementary artificial lights throughout the complex follow circadian timing to better support and promote natural body rhythms.
Furniture: Janie Collins Interiors, Uniqwa. Lighting: Mercury, Caribou Lighting. Finishes: TnG Flooring, Sculptform, Eco Outdoor, Beaumont Tiles, National Tiles, Artedomus PGH, Plae. Fittings & Fixtures: ABI interiors.
Photography: Cathy Schusler





