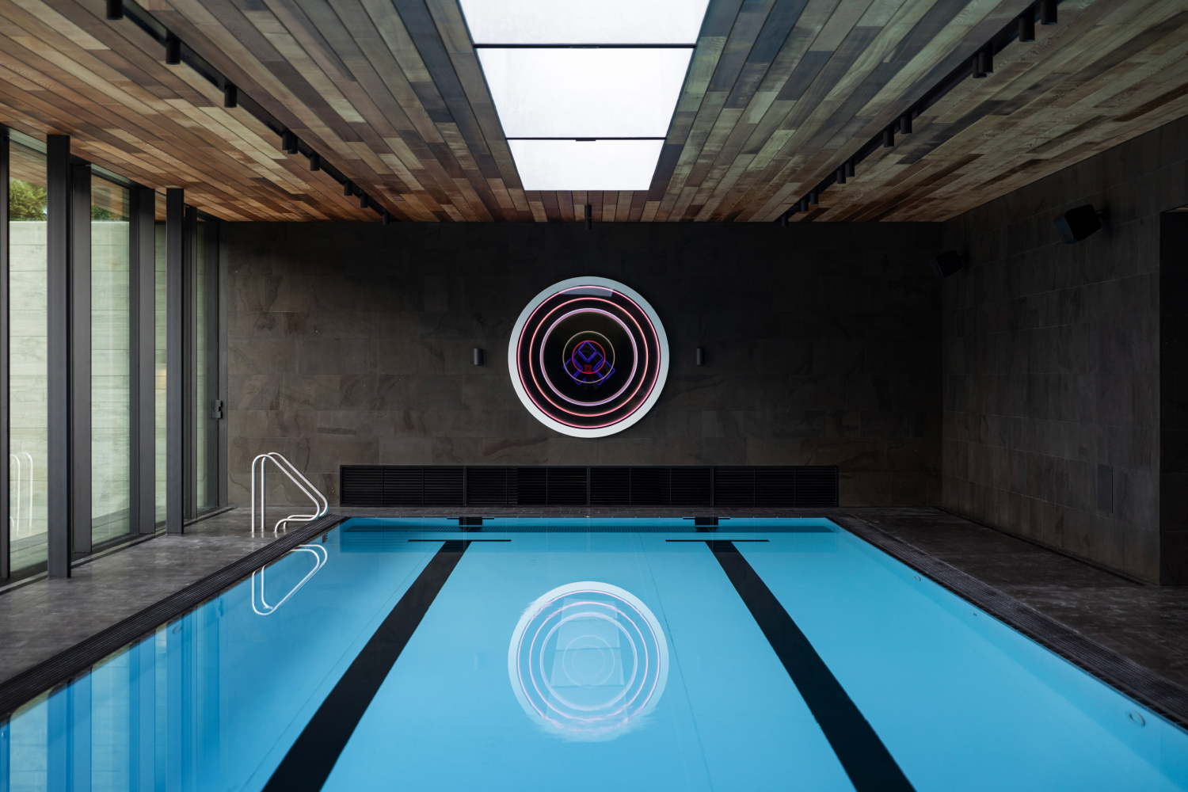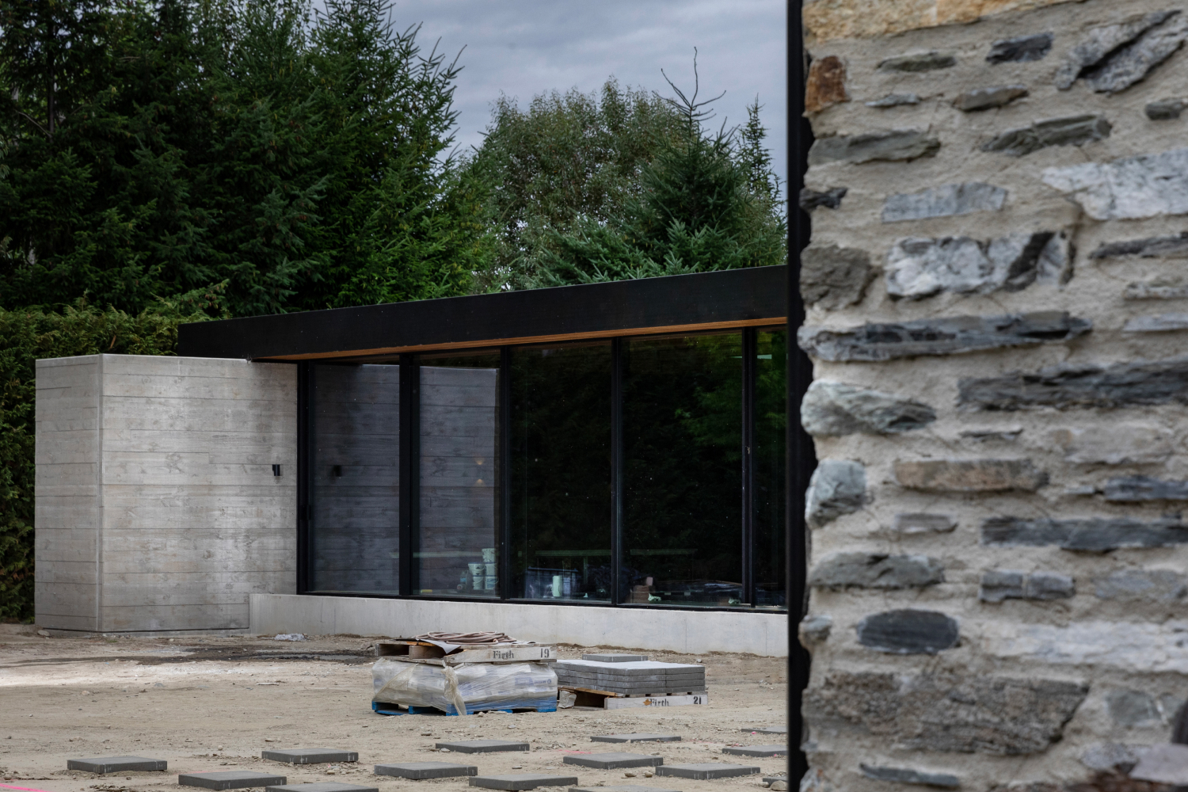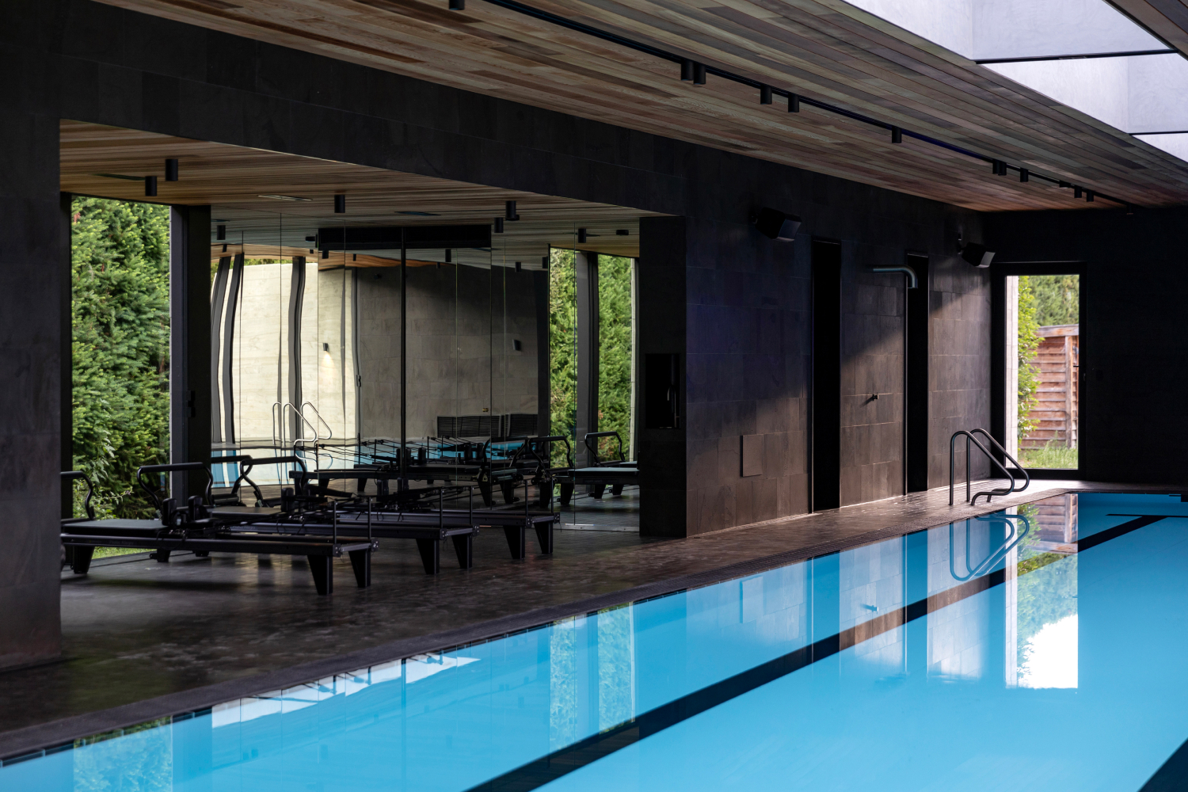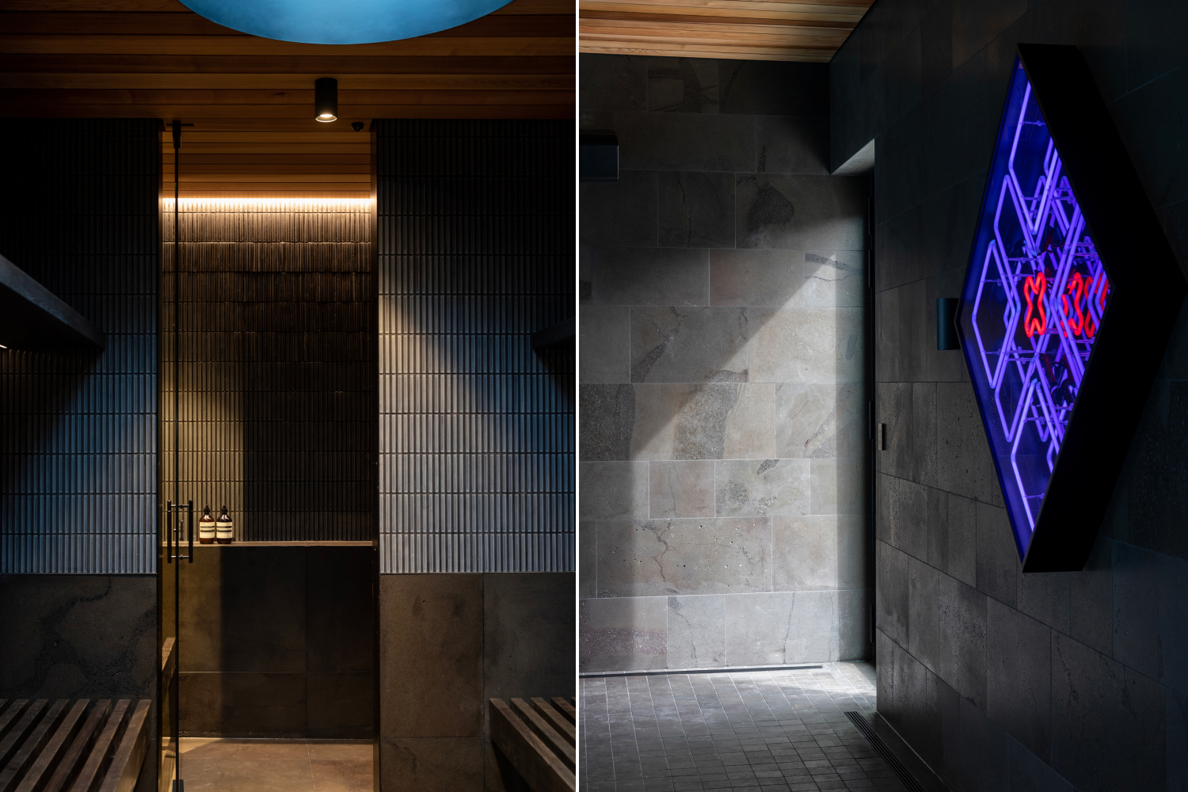The Pool is a standalone building housing a private indoor pool, gym, sauna, and changing facility that could also be used independently by the client’s family and friends as well as visiting high performance athletes for rehabilitation.
The horizontal building form is accentuated through board formed concrete and raw steel – at once tying into yet contrasting the surrounding house. The light exterior is contrasted by the dark, moody interior to differentiate and amplify the interior experience.
Fundamentally, the project pushes the typology and functionality that is expected of a residential project. Although a private commission, the project strives to keep architecture inclusive through its siting and programme – enabling it to be used by visitors as opposed to becoming an exclusive private project (in a similar context to a house museum).
Internally the building strives for a holistic experience while creating a high performing structure. The envelope is designed to create an optimal environment for the pool, while simultaneously allowing different temperatures for yoga/rehabilitation. This is achieved through high thermal performance of the building envelope (insulated precast sandwich panels and warm roof construction) with stringent design criteria for condensation and humidity control.
Formally, the design pushes the typical Central Otago vernacular of schist and gabled roofs, yet remains harmonious with the surrounding house and environment.
Furniture: Myrtha Pools. Lighting: Inlite. Finishes: Scheucho International. Fittings & Fixtures: Boffi.
Photography: Vaughan Brookfield





