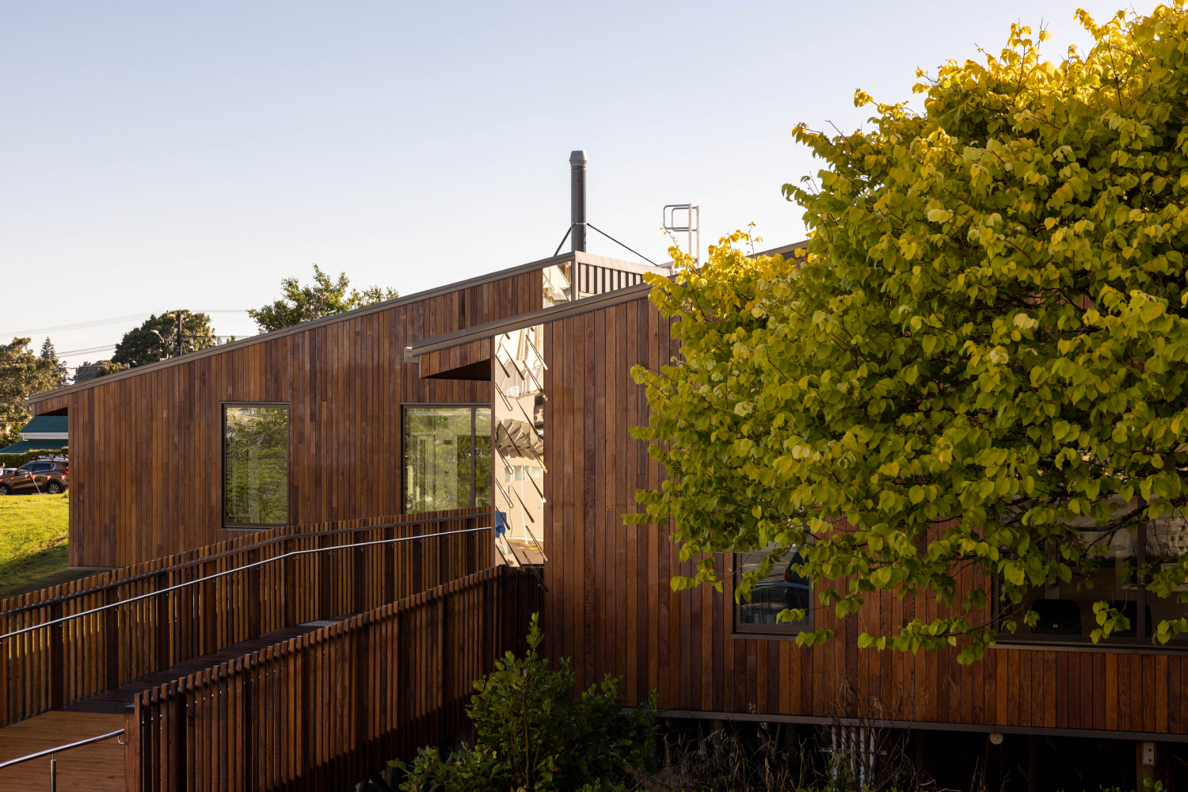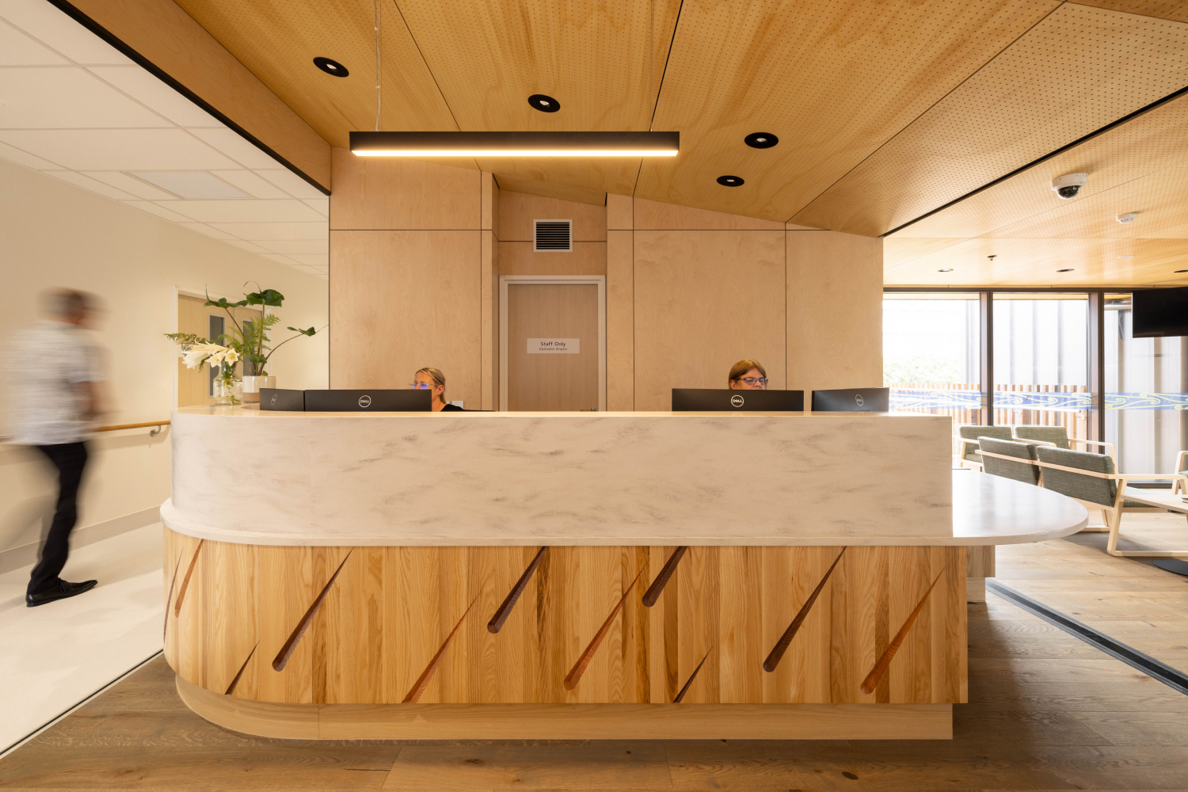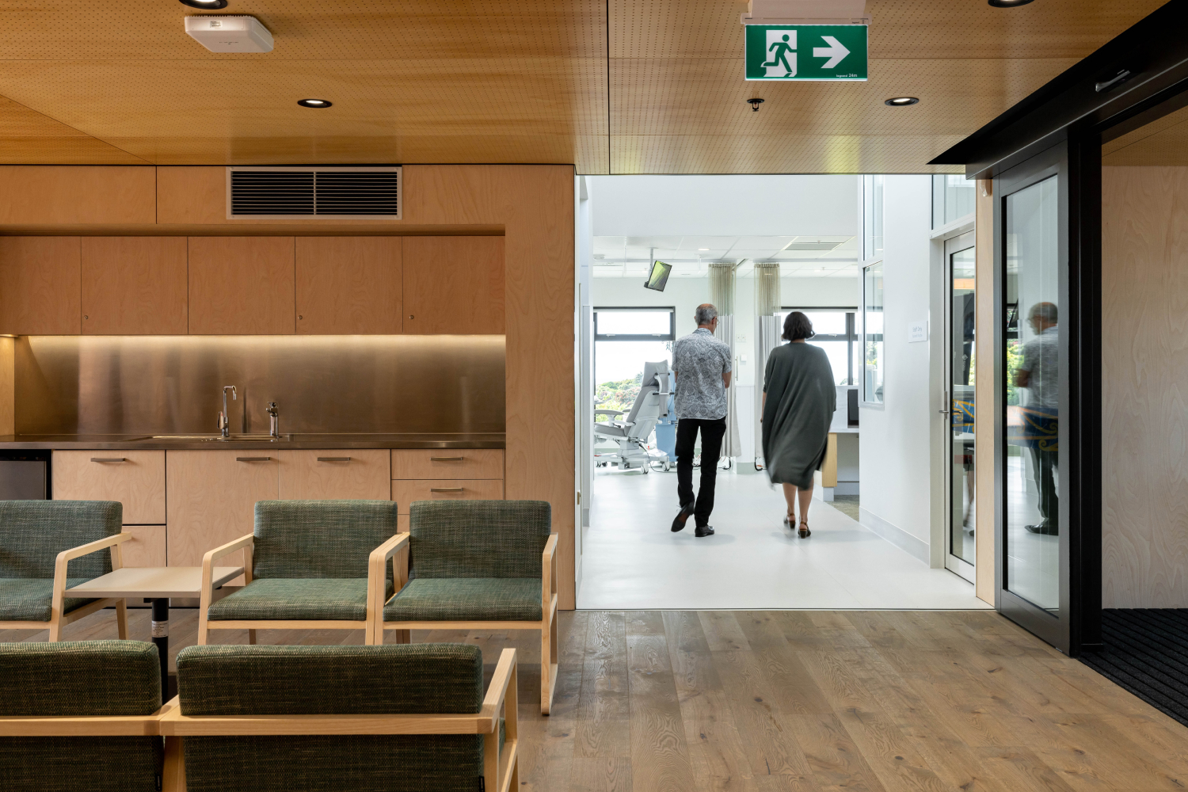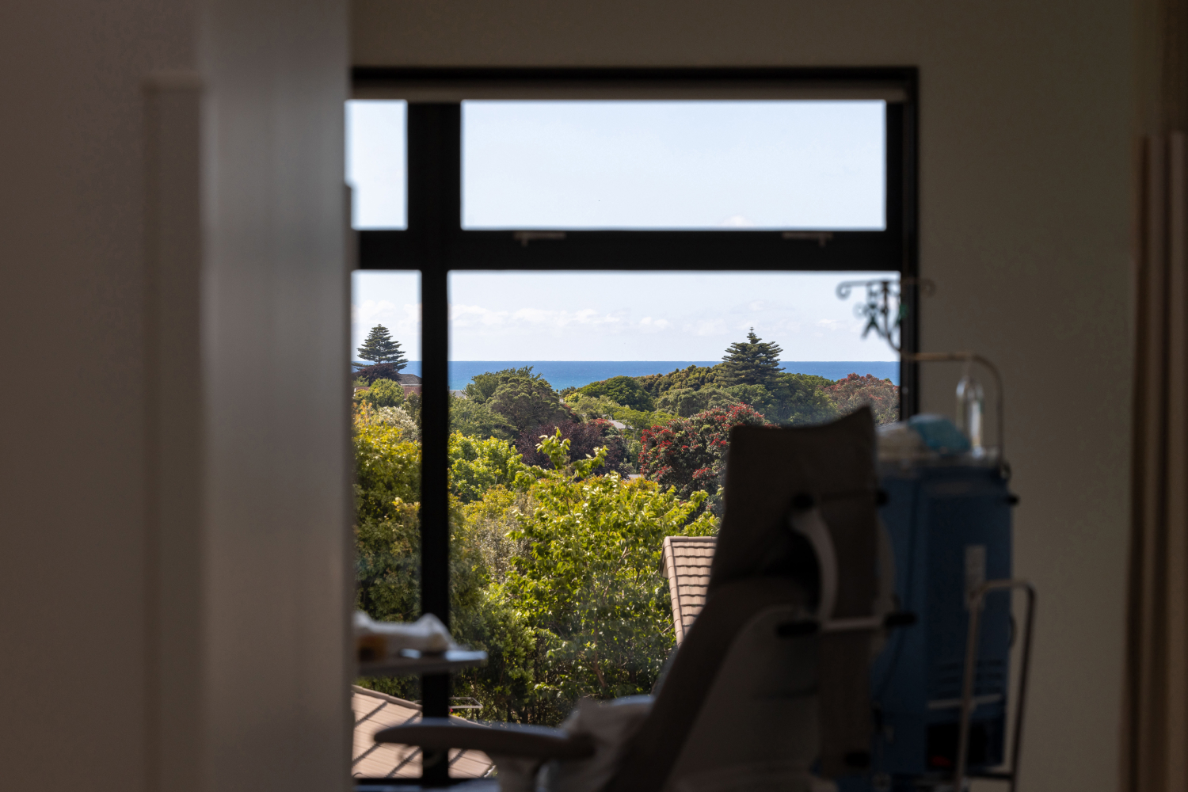The new Renal Unit at Taranaki Base Hospital, Te Huhi Rāupo, brings a holistic shift to the care and wellbeing of dialysis patients and their whānau (family).
The project brief was for a single level, fit-for-purpose, value for money and environmentally responsible building. Sustainable design was a key factor from the outset and the client, Te Whatu Ora, requested a low-energy use design, with PV panels and a locally-sourced mass timber structure.
Built to maximise sea views, and to feel more like a clinic than a hospital, the Renal Unit creates an optimal environment for patient wellbeing. It is uplifting and aspirational; natural daylight, views and openable windows offer a sense of hope, relaxation and access to nature. Privacy, air quality and acoustic performance have been carefully considered to ensure a quiet and comfortable space.
Sliding walls between treatment bays allows optional social interaction and a special treatment room enables after hours self-care for pre-arranged dialysis patients, including those visiting from other districts.
The facility houses 12 dialysis treatment chairs, consultation and training rooms and a reverse osmosis water treatment plant. It features low-energy use design, solar photovoltaic panels and a locally-sourced mass timber structure and has attained both Zero Energy and Zero Carbon certifications for healthcare buildings.
The design acknowledges the Māori and Pasifika community with inclusive and welcoming design features and the name, Te Huhi Raupō was gifted on behalf of Ngā Iwi o Taranaki and Taumaruroa.
Lighting: Energyline, Dot, Versalux. Finishes: Gerflor, Tarkett, Bentley Mills, Treadmaster, Woven Image, Echophon Hygiene Performance, Dulux, DecorTech. Fittings & Fixtures: Corian, Laminex, Caroma, Con-Serv Hosfab Healthcare, Mico, Zenith Water, Methven.
Photography: Jono Parker





