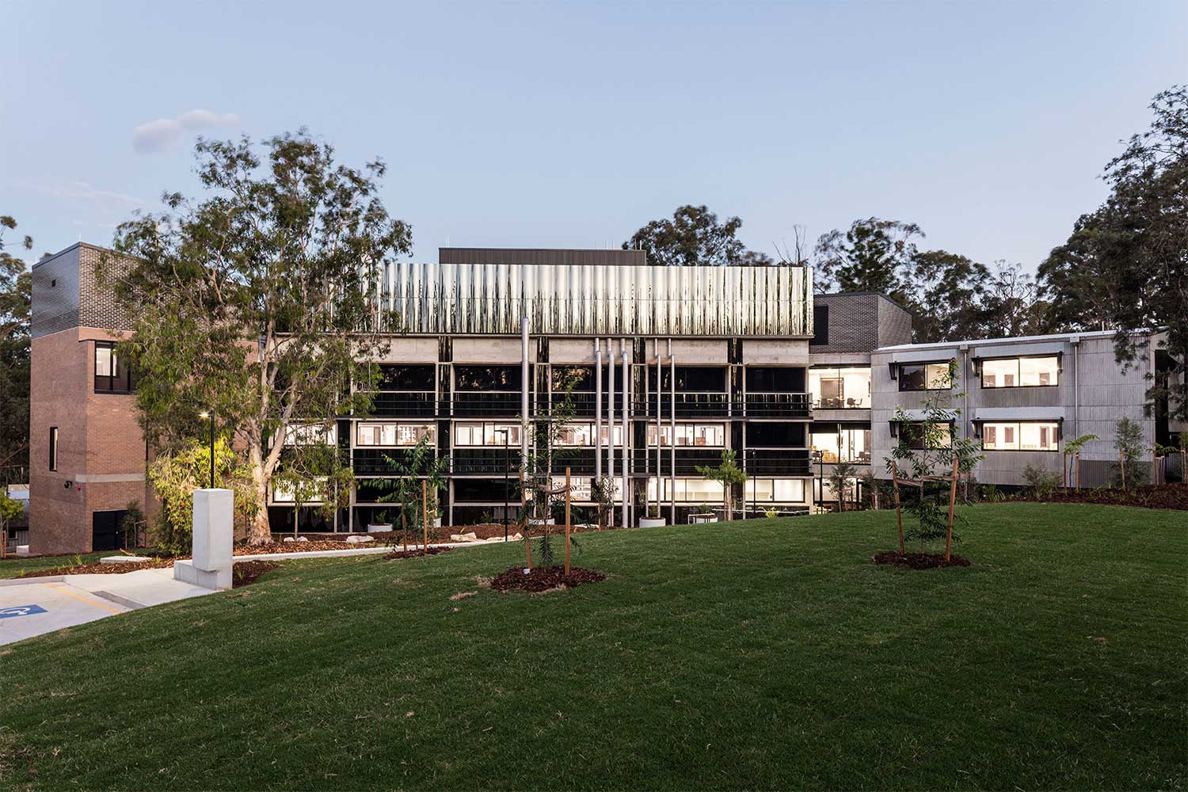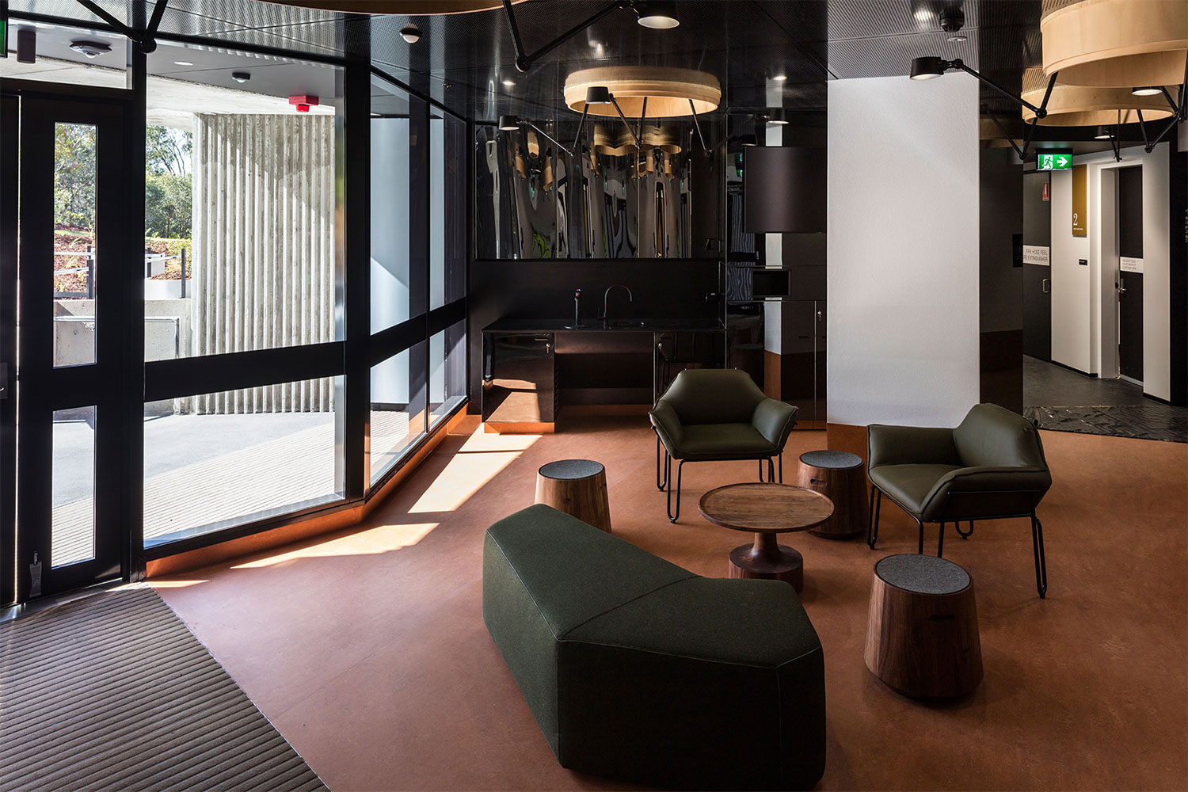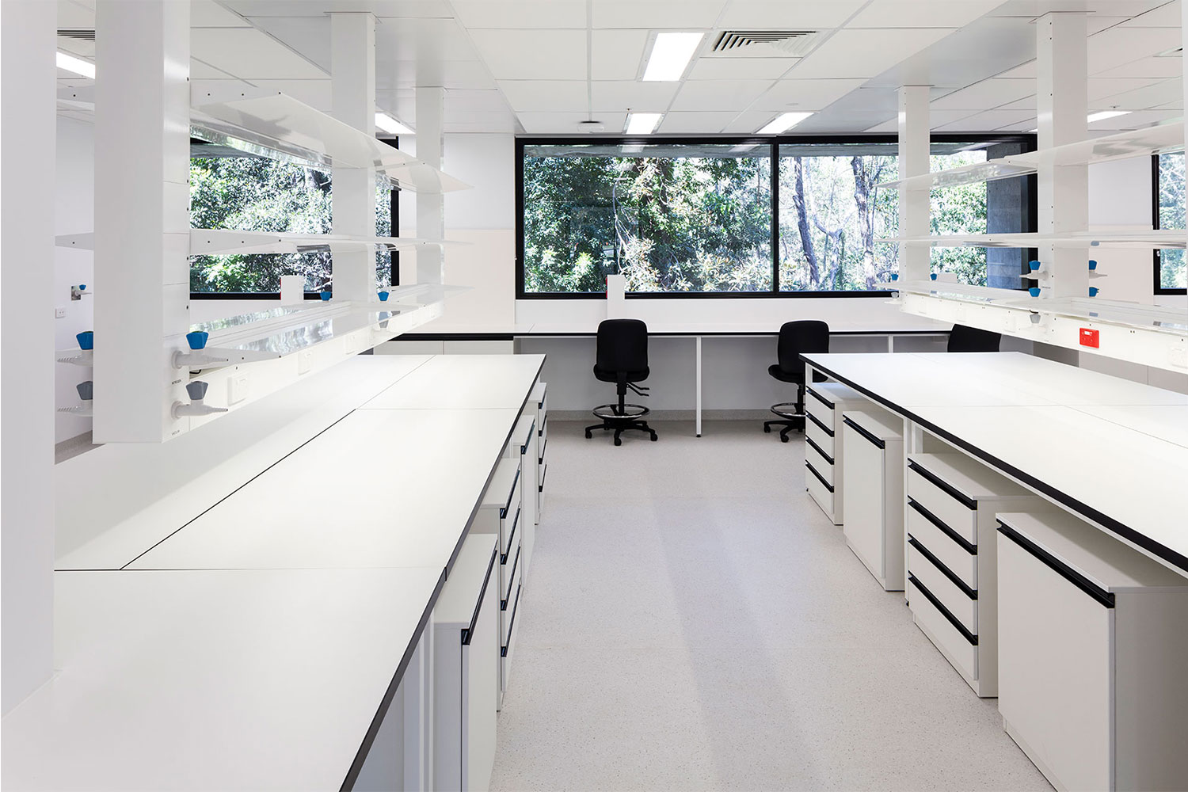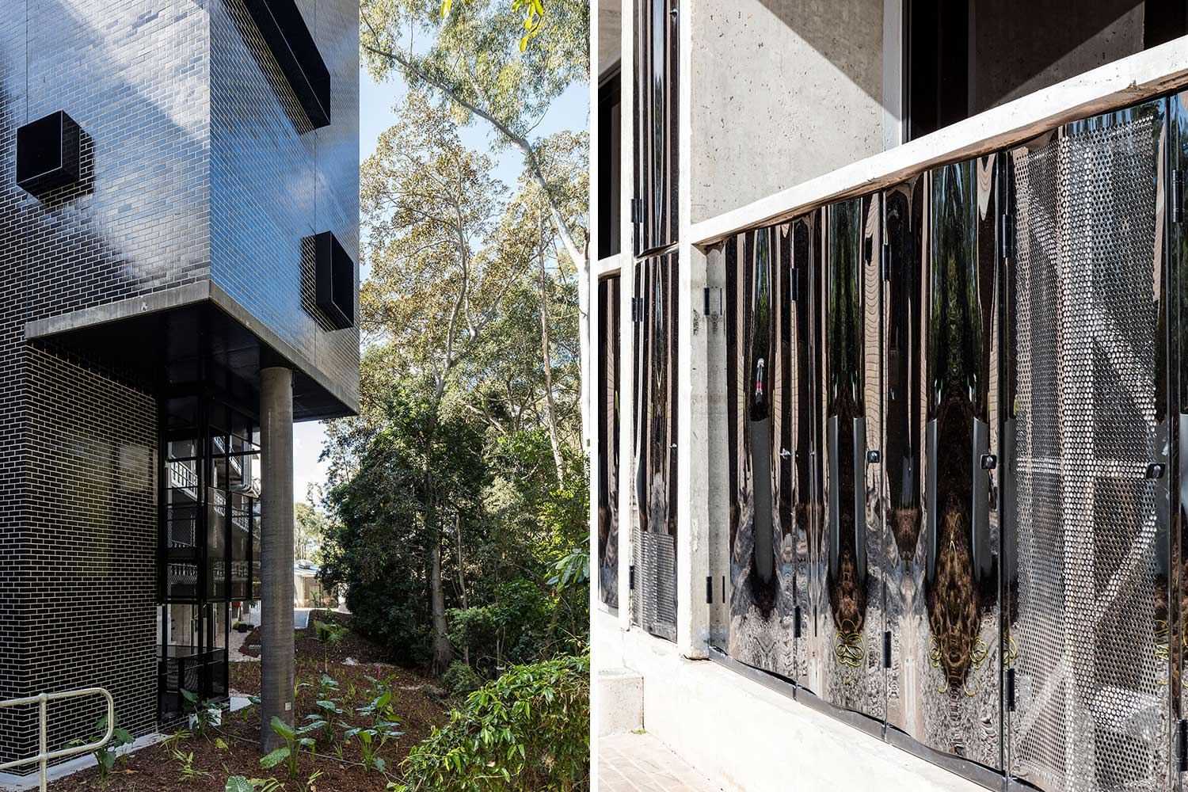University of Queensland Elkhorn Building
m3architecture
Australia
The University of Queensland Elkhorn Building required the complete refurbishment of an existing 1970s structure that supports the work of the Queensland Alliance for Agriculture and Food Innovation (QAAFI). The project also includes highly technical research laboratories for chemistry and biological specialties, fume cupboards, environmentally controlled tissue culture rooms and biosecurity quarantine facilities. There is a commercial kitchen with blind tasting facilities to service Uniquely Australian Foods, an organisation researching Indigenous and native plant foods, and new learning spaces that support First Nations students and their Elders. QAAFI and Uniquely Australian Foods research is committed to sustainable local food sources.
Associated offices, amenities and a new lift complete the project, which makes strong connections to the lush vegetation on the south of the site. The lift is located externally to provide an experience of nature when moving between floors, while inside, communal spaces use colour and materials to both reflect and draw in the landscape.
The connection between health, wellbeing and landscape is well established in this project. Reflecting its use and its users, Elkhorn explores the observation and interaction with the natural world by linking science, art and architecture. The scientists who inhabit the building observe and amplify the characteristics of the plants they study using traditional research techniques. Similarly, artists in the 18th century observed and amplified the characteristics of the landscapes they painted by framing them using a dark-coloured concave mirror known as a “Claude glass”.
Taking the “Claude glass” as inspiration, Elkhorn uses convex, stainless steel infill cladding to heighten the perception of the building and the landscape it sits within. The reflective cladding shifts the building between the subject of our observation and an object for observing the natural world.
Furniture: Koskela, Blu Dot, Dowel Jones, Janie Collins Interiors, Schamburg+Alvisse, Zenith, Grazia&Co, Arredorama, Actiu, Innerspace, Thinking Works, Innerspace, Infinity Italy, Specfurn. Lighting: Anton de Groof for Tonone, JCS, FREND lighting, AGLO, FREND lighting, Valoya LED lighting. Finishes: Decor Systems, Armstrong, Rockfon, Forbo, Gibbon Group, Interface, Birrus, Trespa, Laminex, Briggs Veneers, Rimex, Woven Image, DULUX, Laine, Instyle. Fittings & Fixtures: Zip, Pratt, Dexion, Broen, Caroma.
Photography: Lucas Muro.




