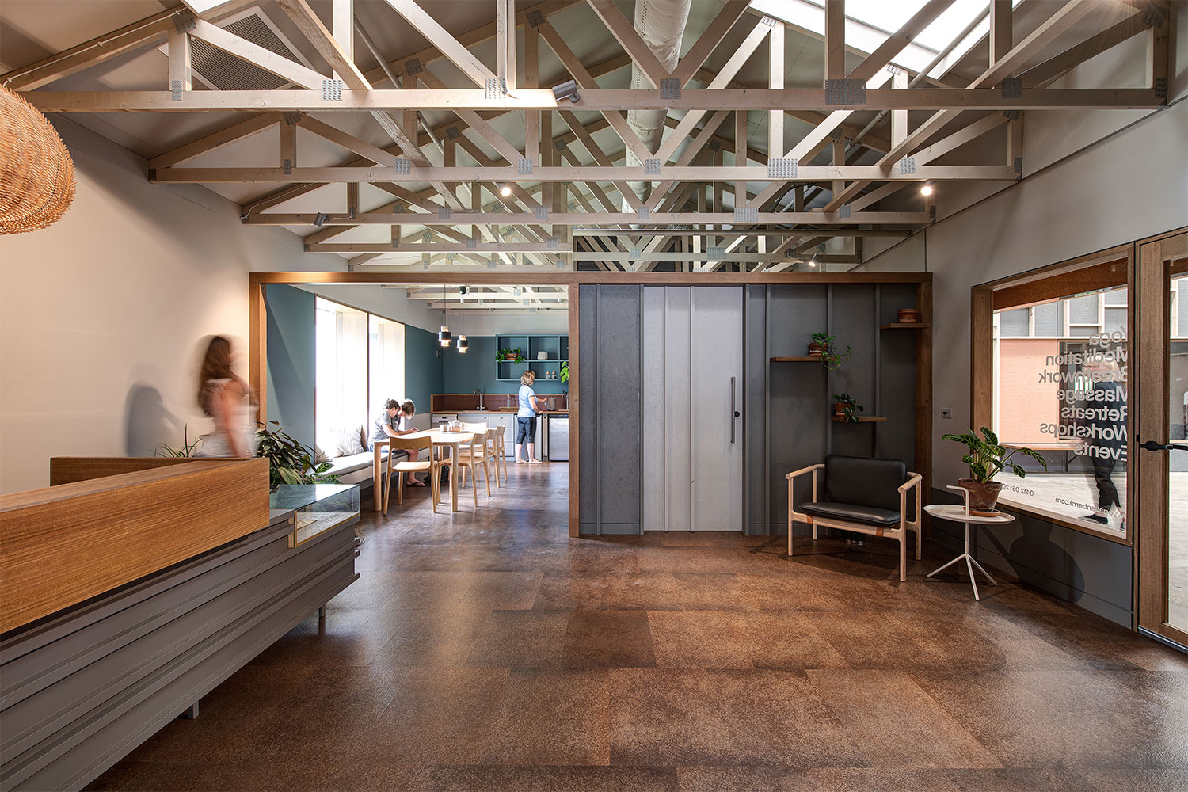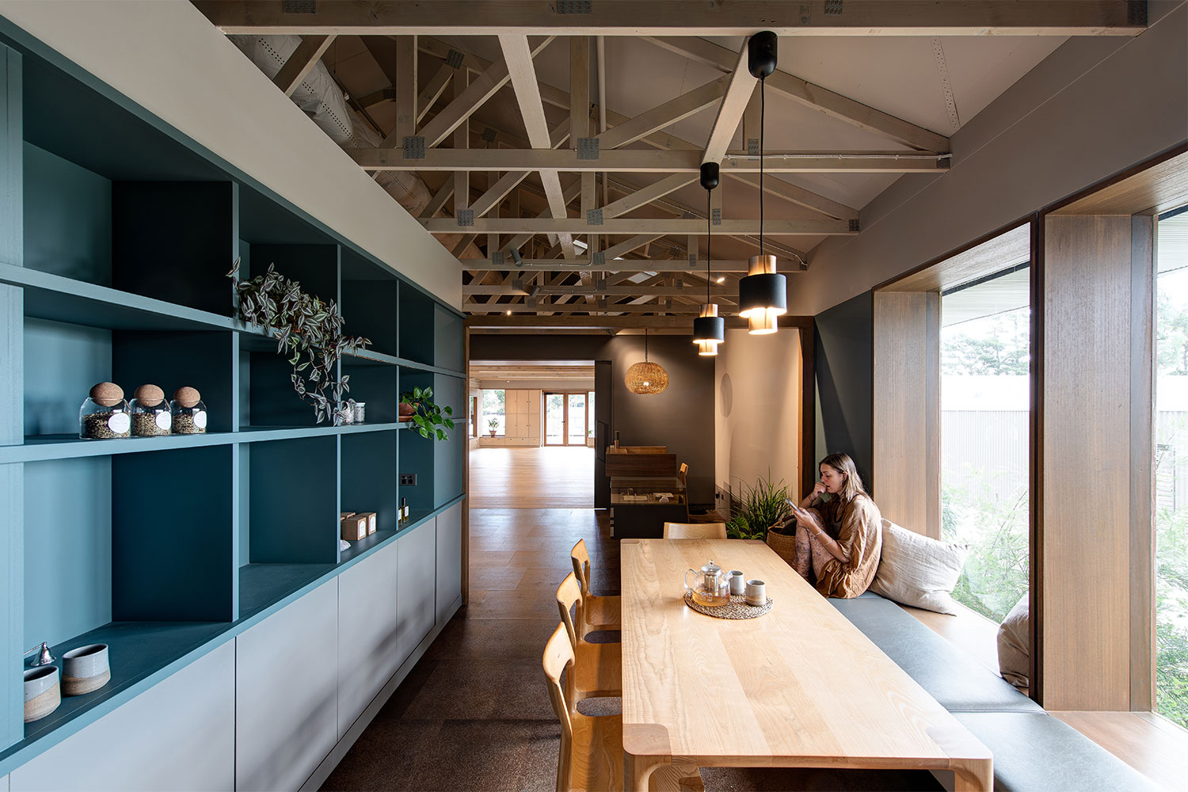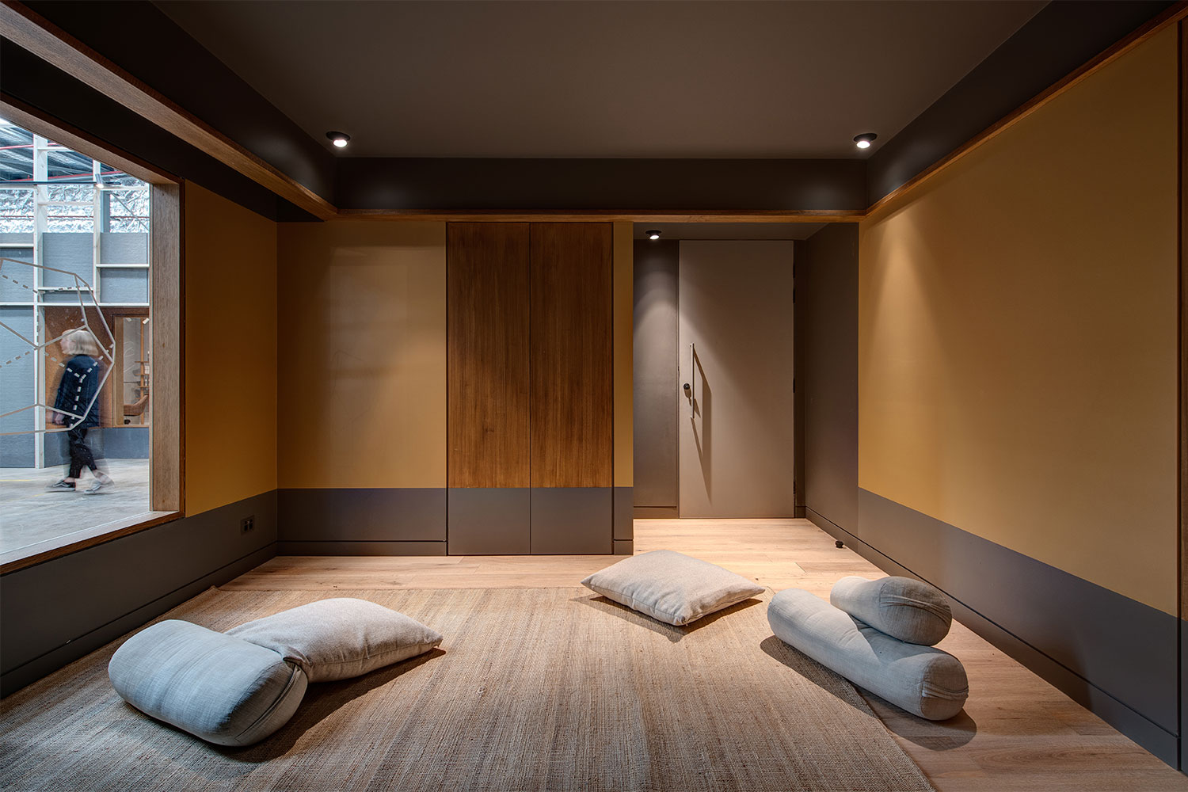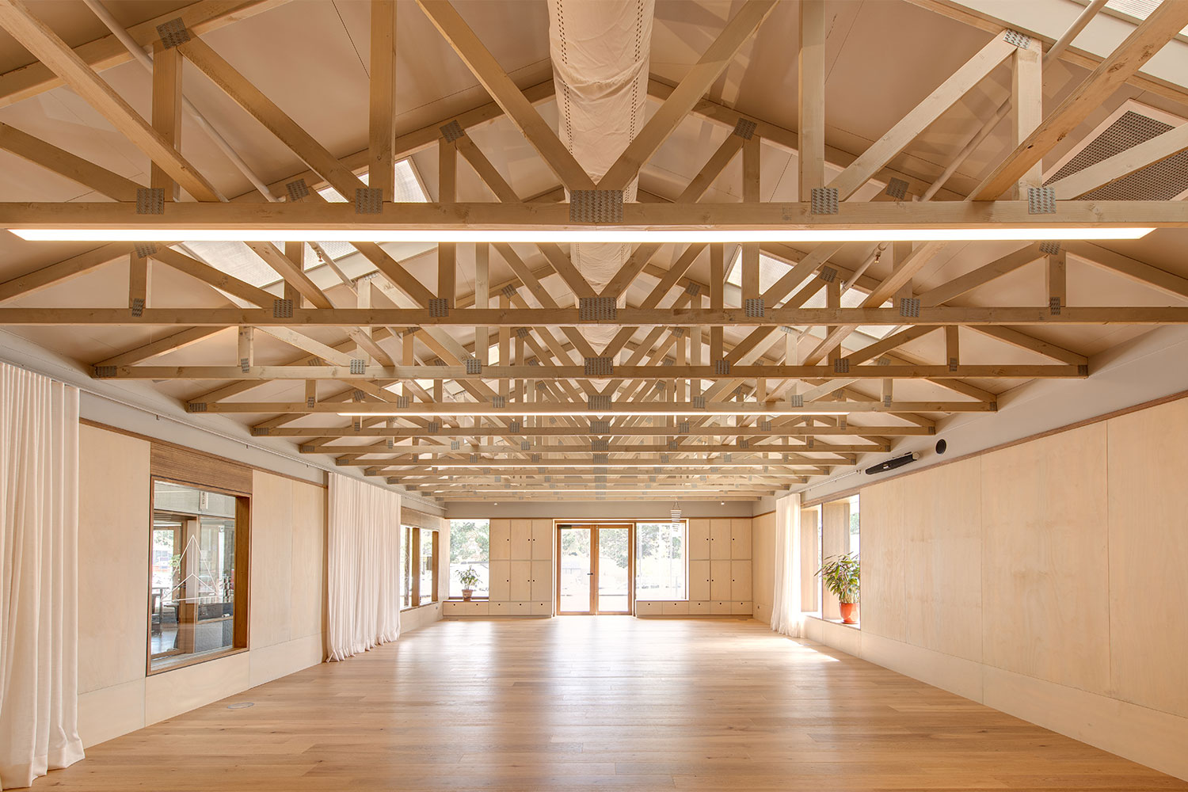Flow Yoga
Craig Tan Architects
Australia
Providing a calm bastion of respite, Flow Yoga on Dairy Road allows users to experience a greater sense of interconnectedness with their bodies, the environment and the community. The studio is centred on engaging the user’s senses and is conceived as a balanced series of sensory episodes that provide an interplay between intimate treatments and communal yoga sessions.
Tapping into the social DNA of the Dairy Road development, the studio is composed as a village-like campus with experiential episodes within the tenancy. The communal scale of the yoga studio is counterbalanced by the intimacy of the therapy pavilion and the chill-out space. Realised on an extremely economic budget, and using sustainably sourced plywood, cork and stains, the studio has been extremely well received by the users and the greater community.
Flow Yoga is entered from the adjoining communal square, the entry zone, that features a sculptural reception desk and stained cork floor. This becomes the axle of the space, providing connection between the key spaces.
The ochre-coloured, acoustically enclosed therapy room creates a calm, centred space, with a soft pulsing light from the overhead skylight and a connection to the outside with a view to the adjoining square. The chill-out / kitchen zone adjoins the therapy pavilion and is loosely defined by a stained hardwood timber frame. A green coloured blocked dado introduces intimacy to the space and there is also integrated display shelving and a kitchenette with a communal table.
A periscopic mirror to the Yoga Studio, creates a connection to the adjoining corridor and a mirror to the fascia of the therapy room helps unifies it with the timber frame and the lower scale of the adjoining chill out zone. The moody atmosphere of these intimate spaces is balanced by the ethereal lightness of the barn-like yoga hall. A light grey stained plywood dado defines a personal scale for inversions, and integrates the existing windows, entry door and yoga equipment storage area.
Furniture: Skeehan Studio Hoshi Armchair, Adam Goodrum Molloy Table and Chair, Custom design furniture. Lighting: Ken Neale. Finishes: Dulux Paint Systems, Grimes and Sons Stains. Fittings & Fixtures: Keg King Kegmaster Series 4.
Photography: Jaime Diaz Berrio.




