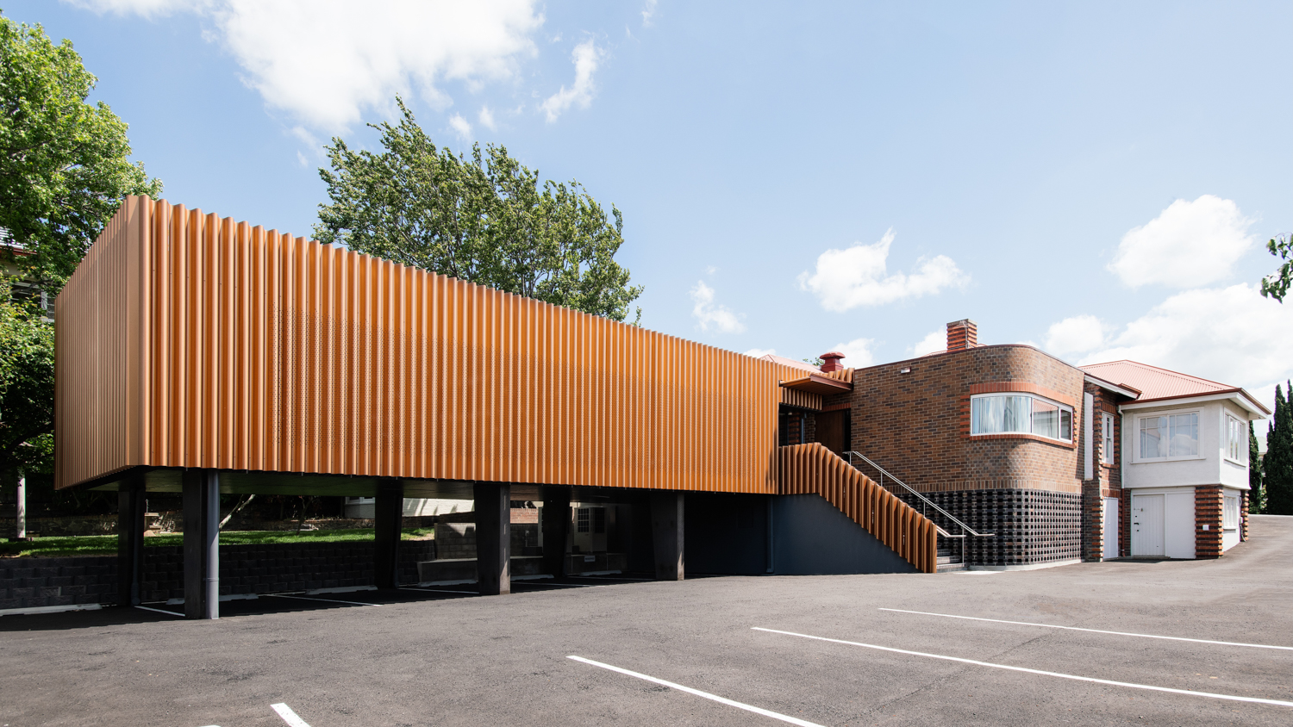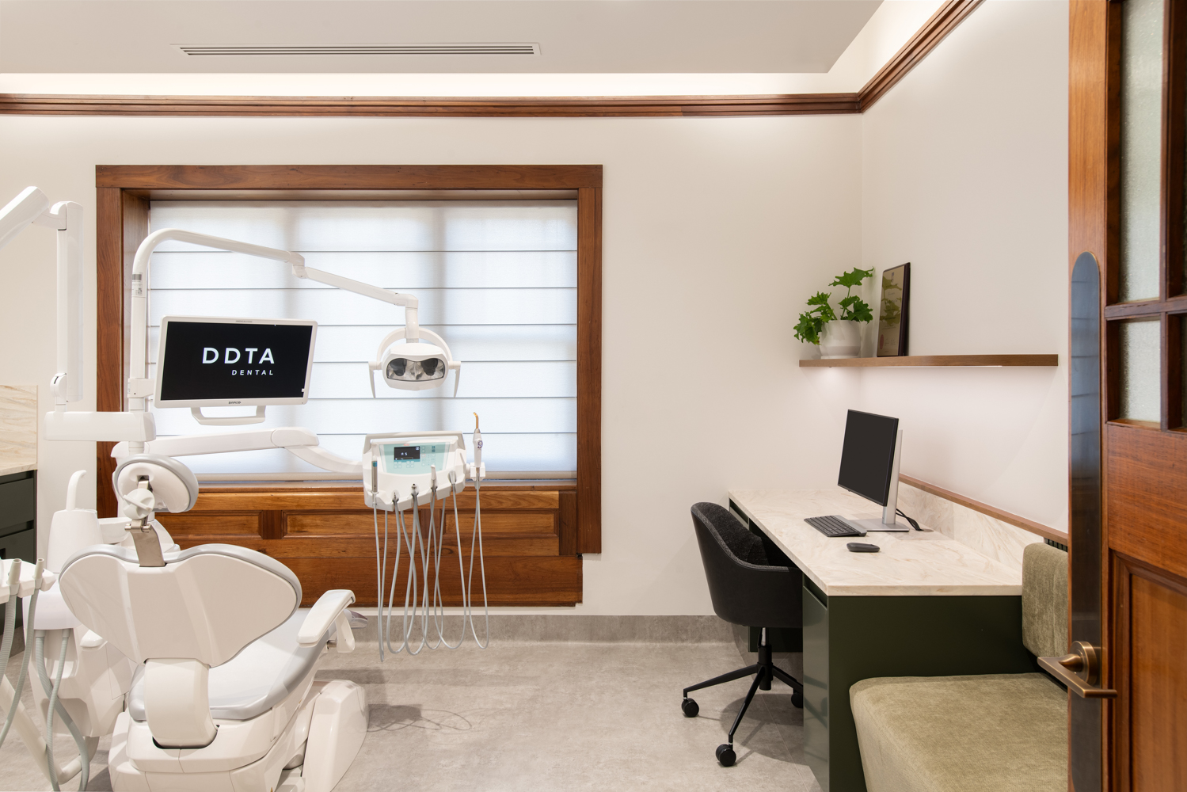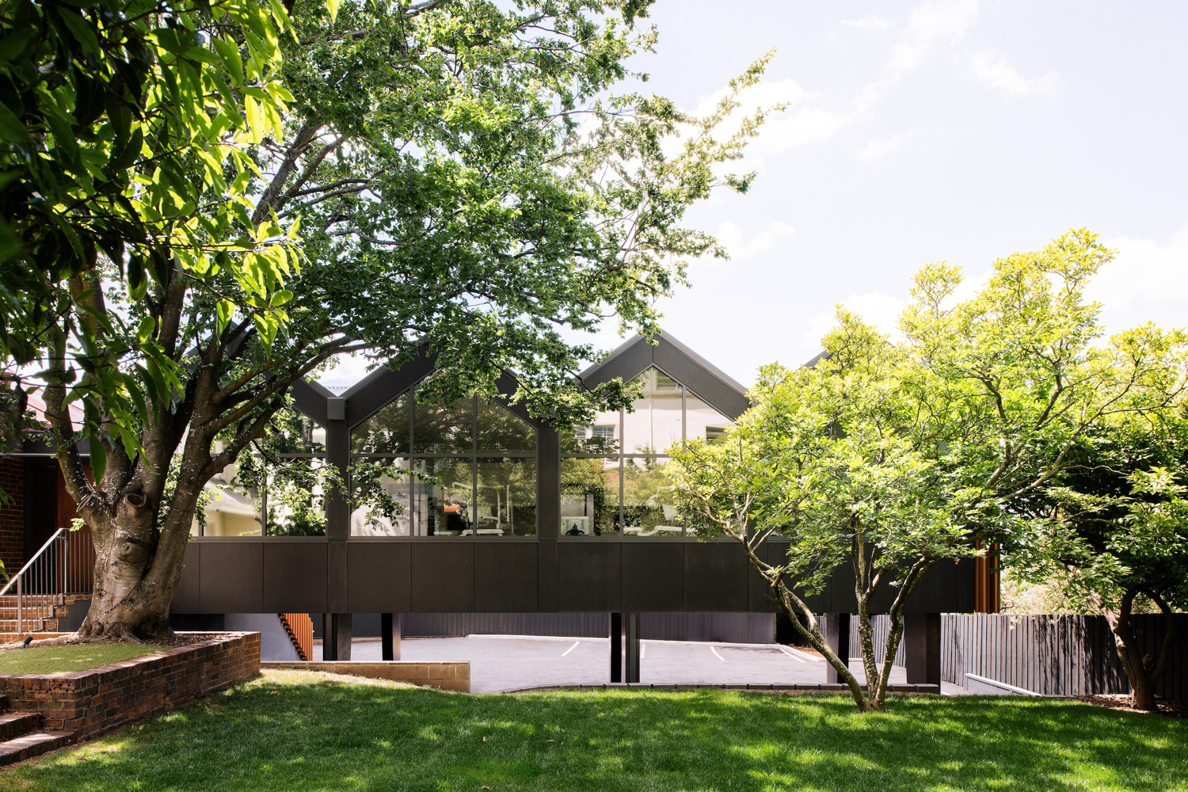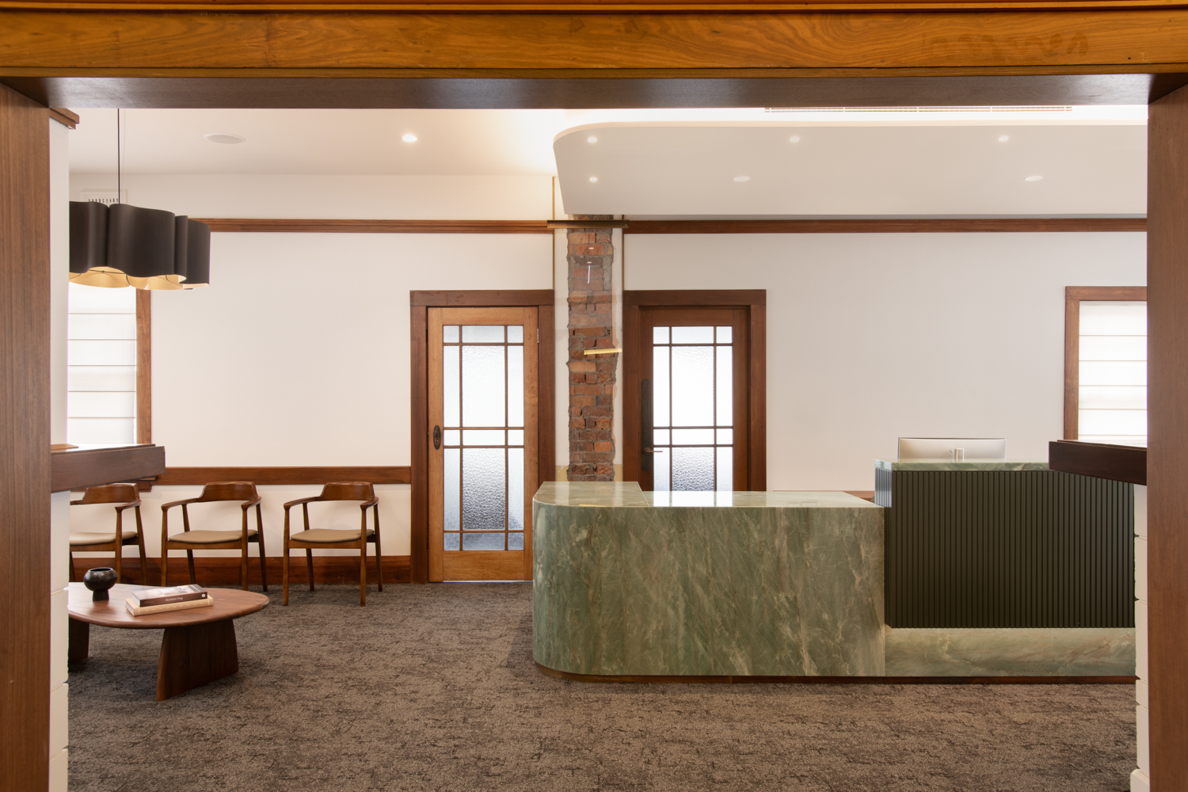Located in Launceston, Tasmania, the project involved the renovation and expansion of an existing dental practice operating out of an old brick bungalow. The building was richly detailed, but without a heritage overlay, previously converted from Residential to Commercial use in the early 2000’s, but still maintained a residential feel, with many of the period features of the home intact, and the Dental Consulting Rooms essentially functioning as converted bedrooms.
The client approached us looking to expand the number of dental consulting rooms, without compromising the existing car parking. Due to the constraints of the existing residential planning, the brief gradually expanded to a complete refresh of the existing clinic. The extension would be exposed to direct sun from the north, along with noise from the car park below. As such, we reoriented southwards towards the relaxed garden outlook of the neighbouring property – which our client also owned.
The core concept and vision which we shared with the client was create a really distinct experience for the patients. To avoiding the clinical feeling of going into a grey beige room with terrible lighting. Rather it should be akin to visiting a richly detailed hotel – a dental-holiday.
Photography: Anjie Blair





