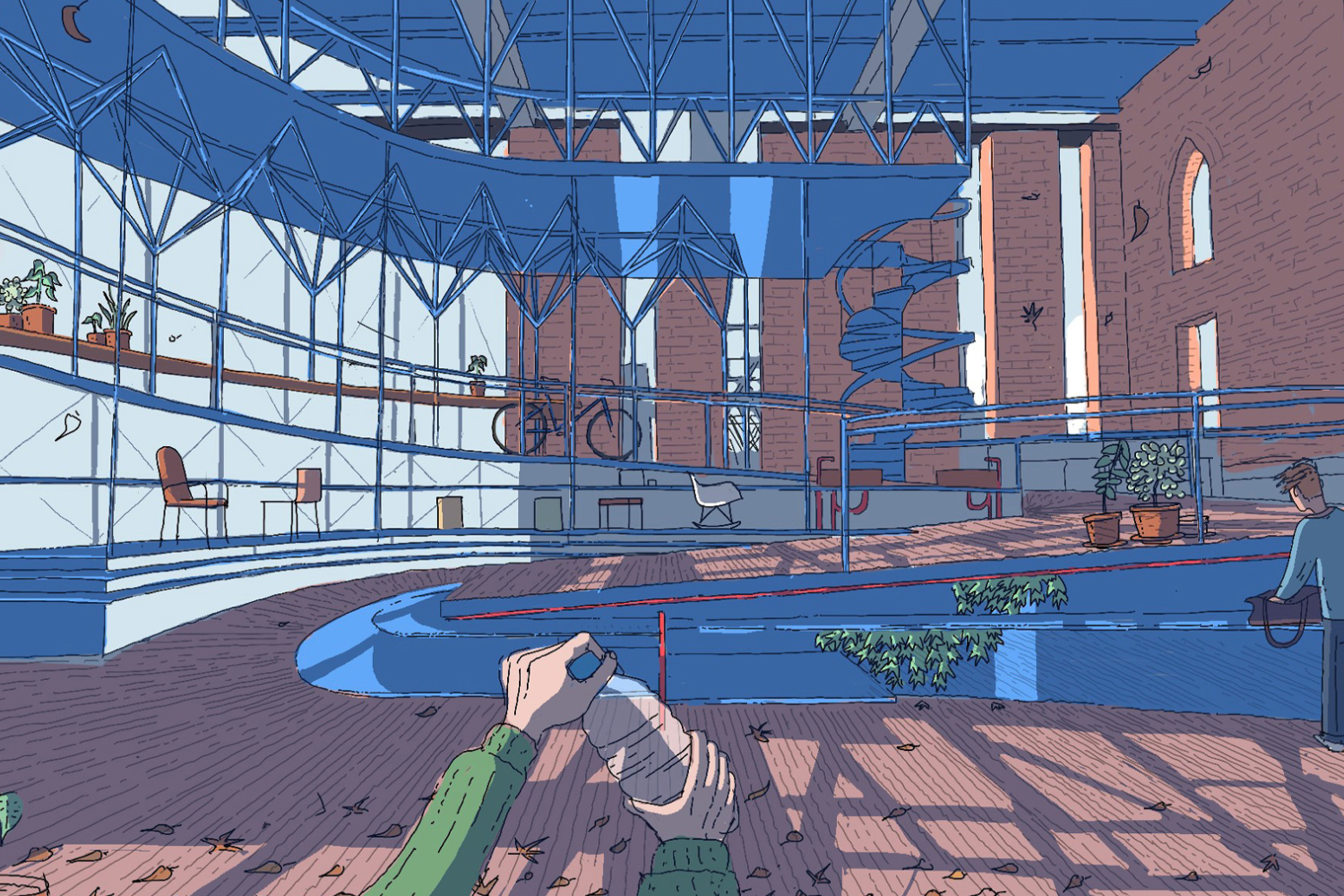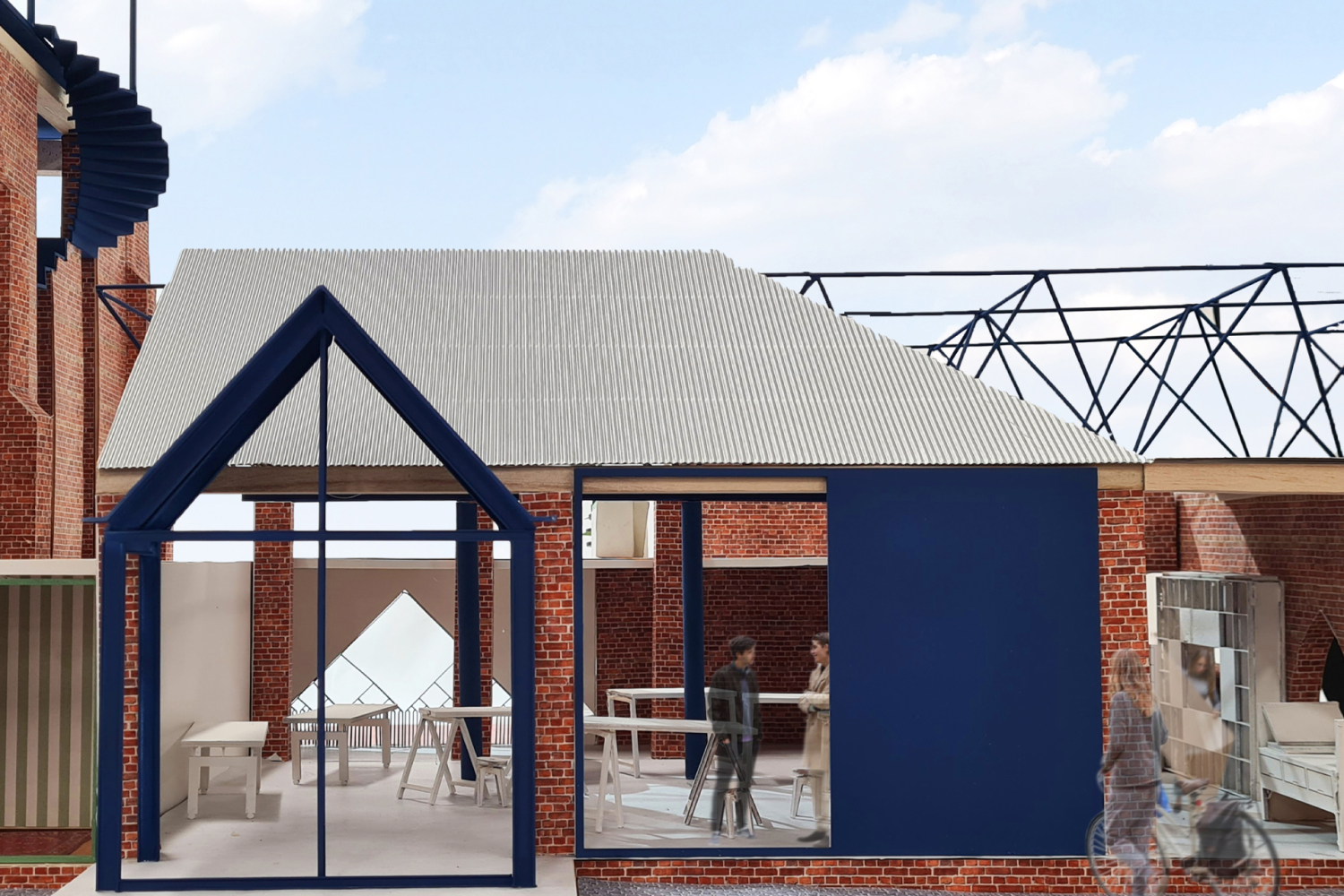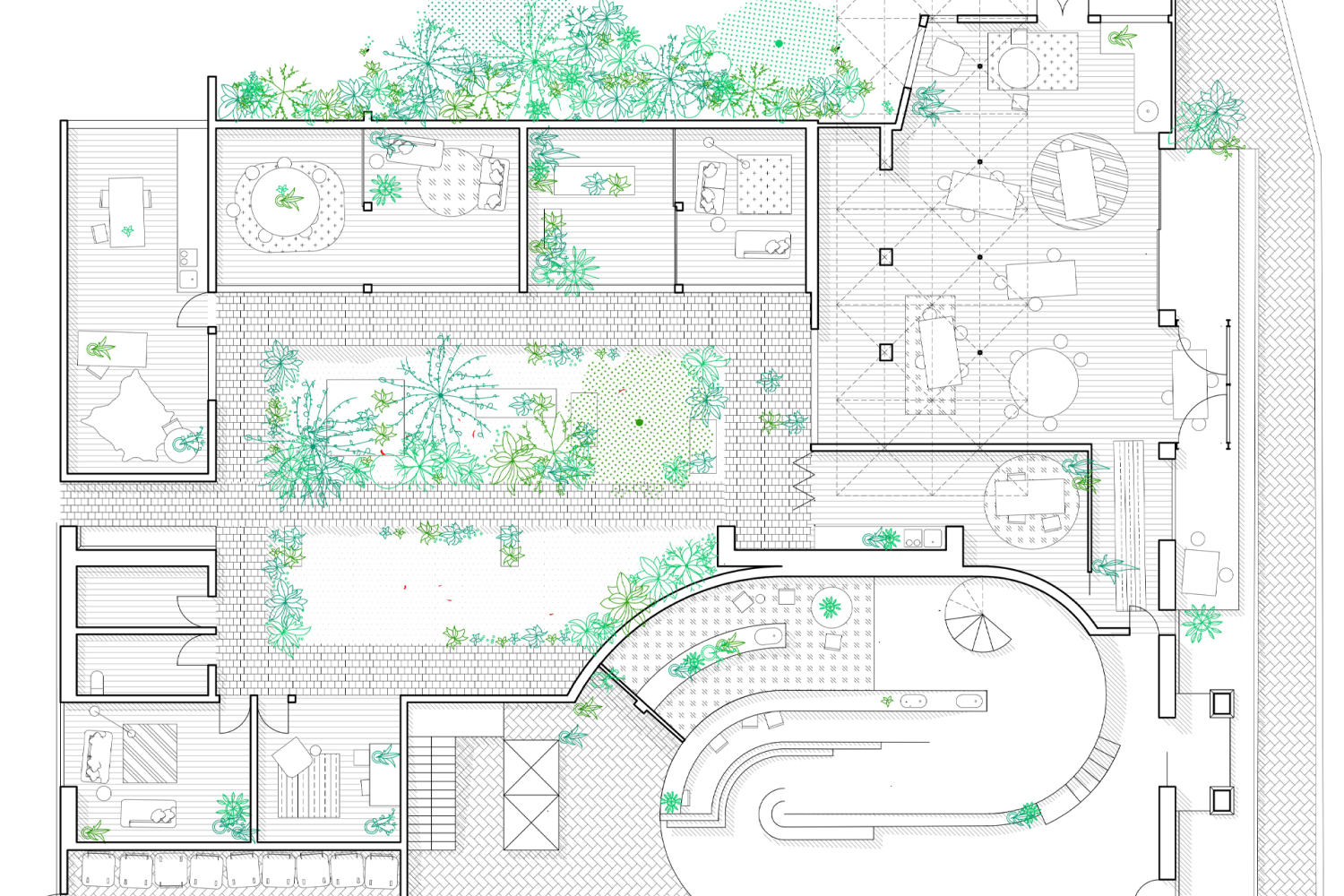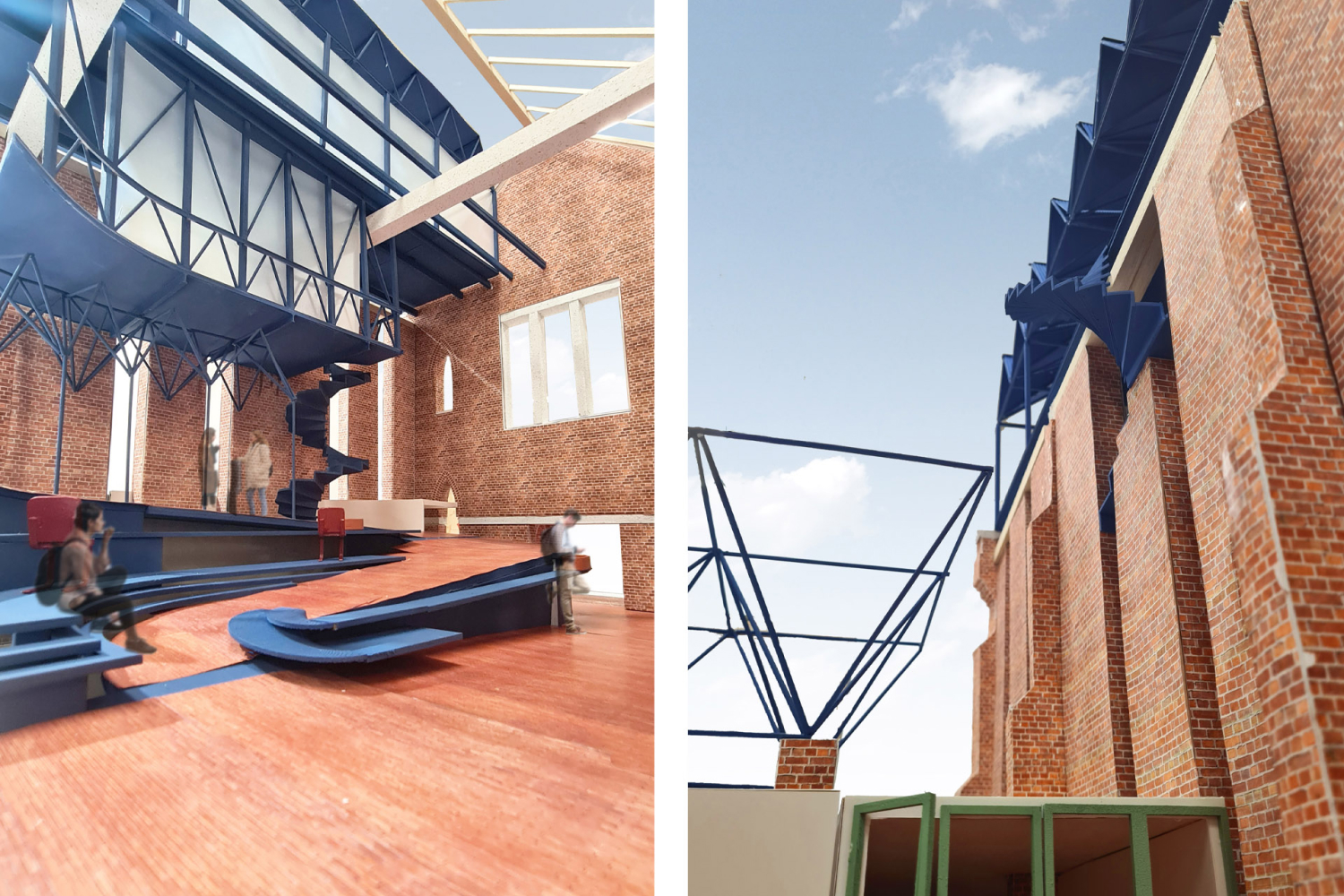The ‘Community Cathedral’ is an experiment in combining healthcare programs with cultural programs, occupational therapy and a maker’s space. The project reimagines an existing church on the Brotherhood of St Laurence site in Fitzroy and is designed primarily through a 1:20 physical model. A key part of the brief was to consider how the architecture can provide an inviting experience for visitors; the first-person experience of the building was therefore an important lens for designing.
While de-institutionalising healthcare is a topic pursued in contemporary architecture, the experiment of blending healthcare programs with culture led to a different take on the same theme.
The purpose of the design is twofold, it aims to create a functional therapy building that does away with the negative elements we associate with healthcare, while simultaneously restoring the civic significance of the existing church, a characteristic lost in recent renovations. Hospital signage and reception desks are replaced with articulated entry thresholds, a strategy which uses contrast in scale and materiality to allow patients to intuitively navigate the building.
With respect to its civic presence, the new structural additions are conceived as motifs that elevate the building to the status of a cathedral, simultaneously functioning as community infrastructure, used for gathering, locking bikes, or hanging plants; hence the name, ‘Community Cathedral’.





