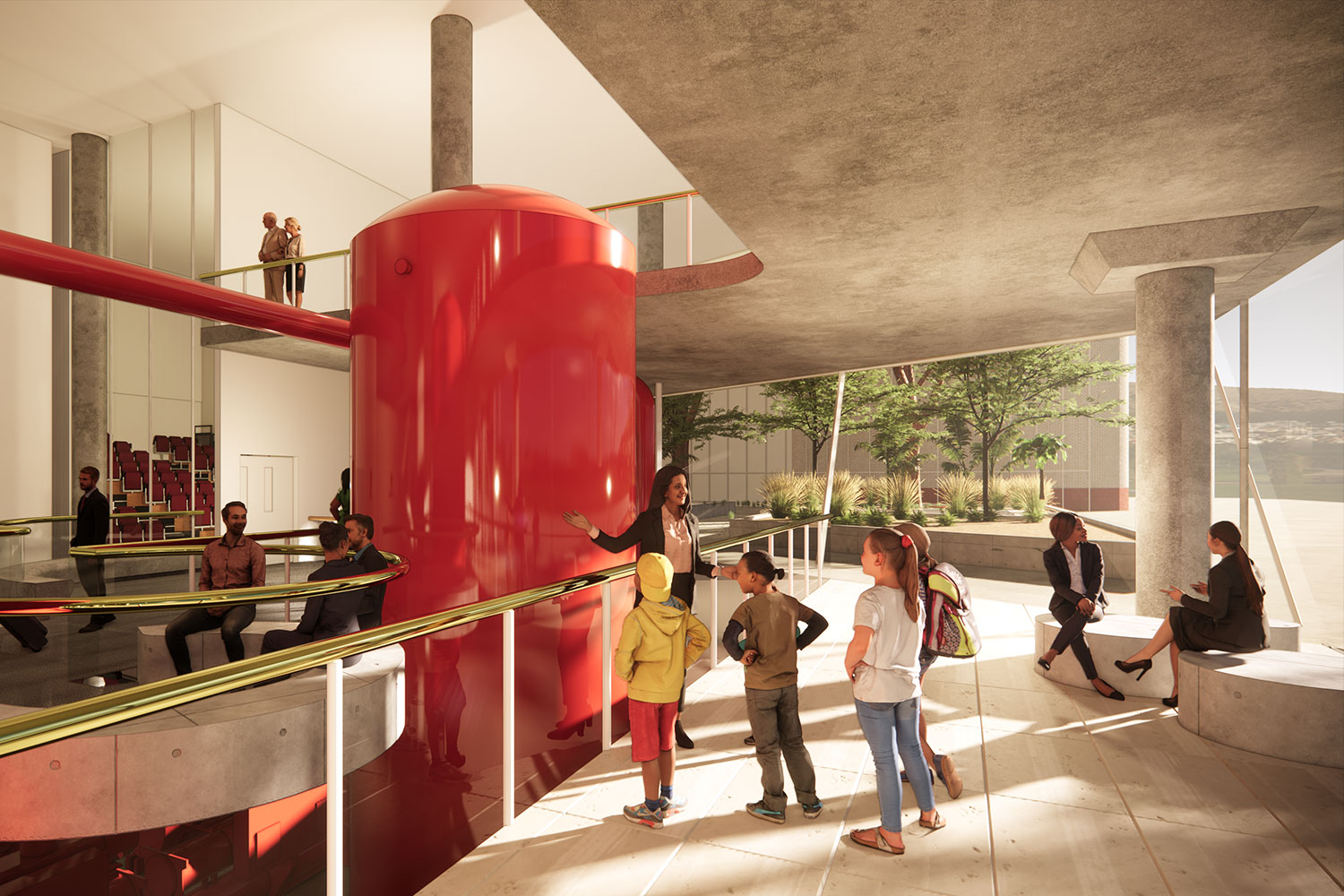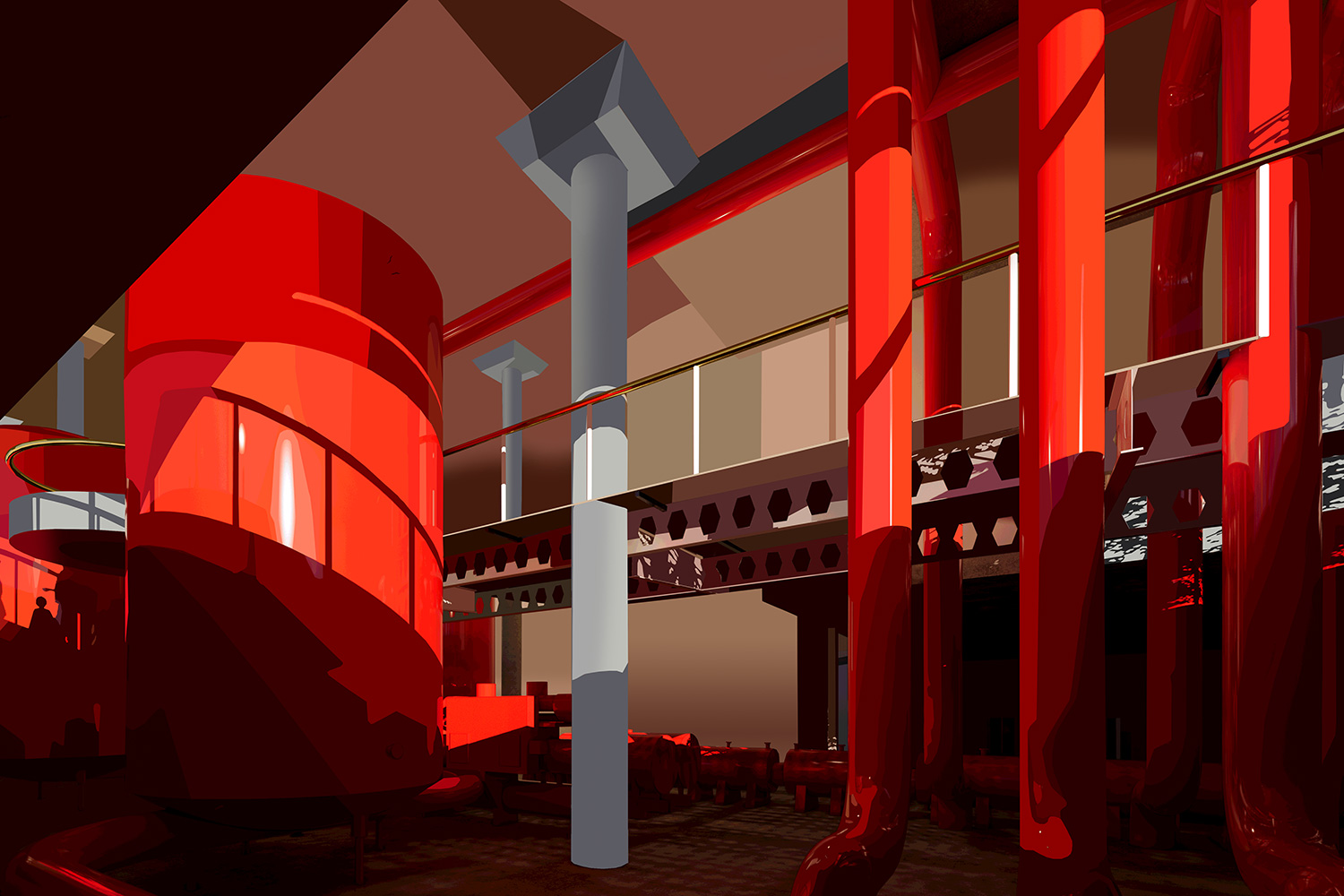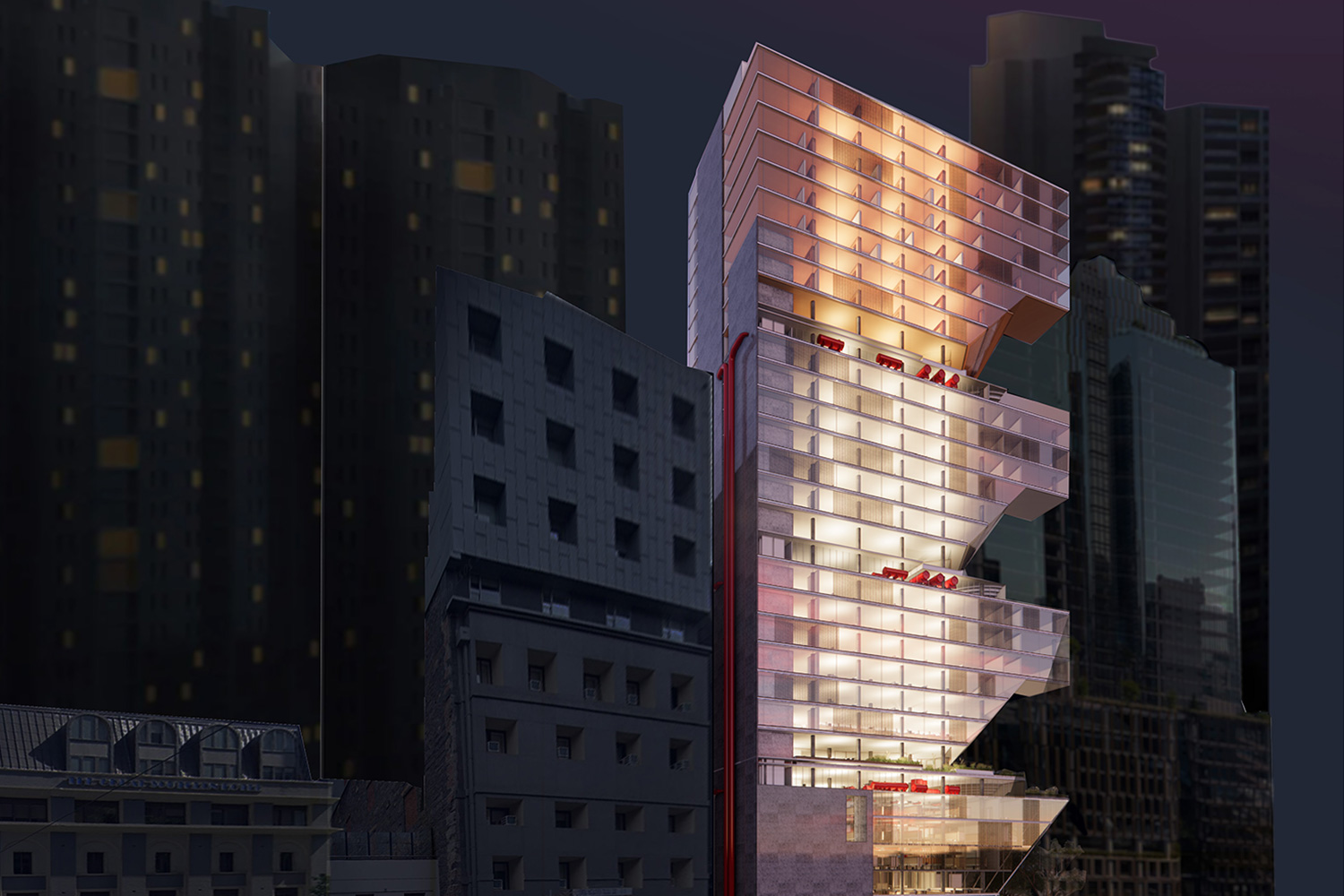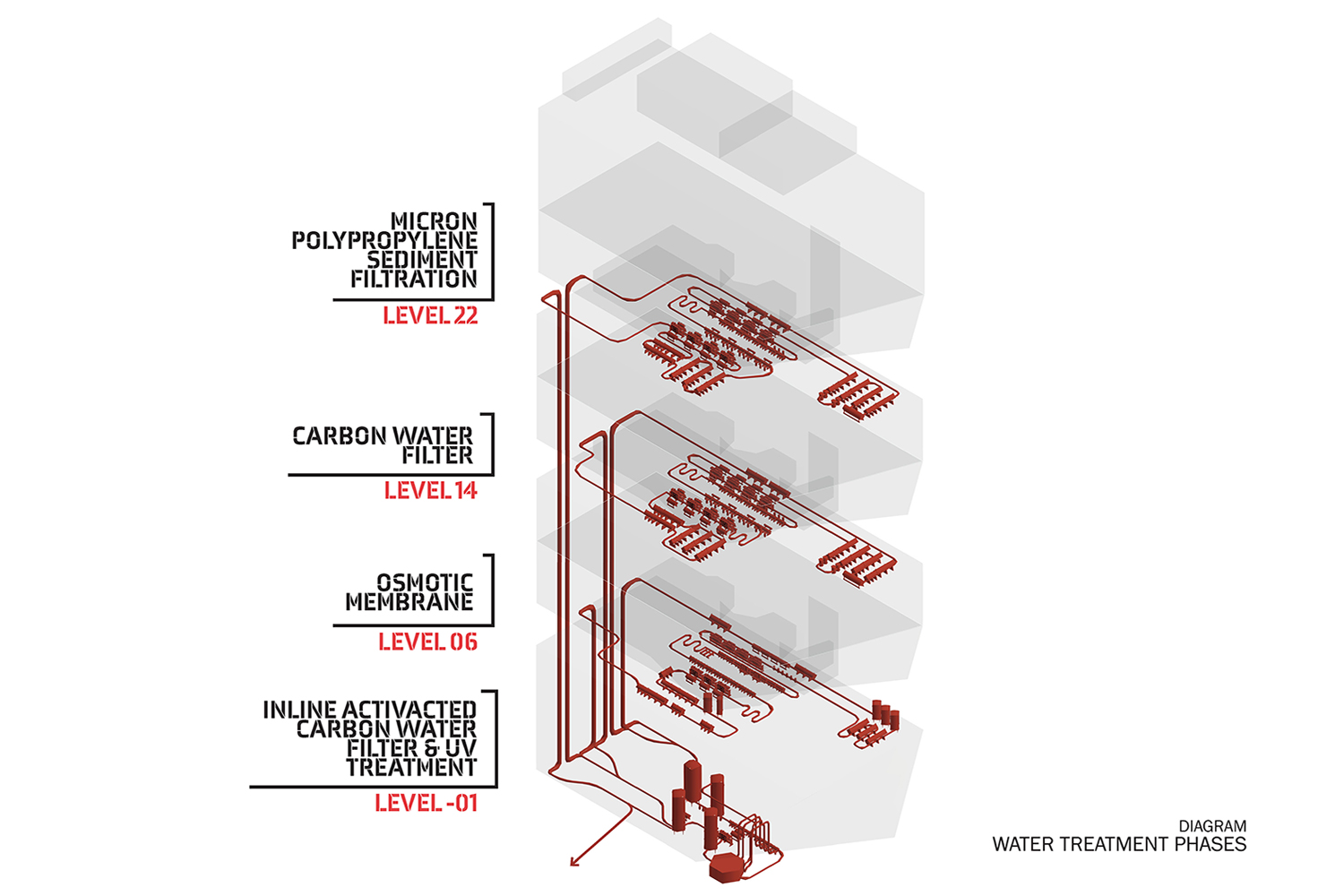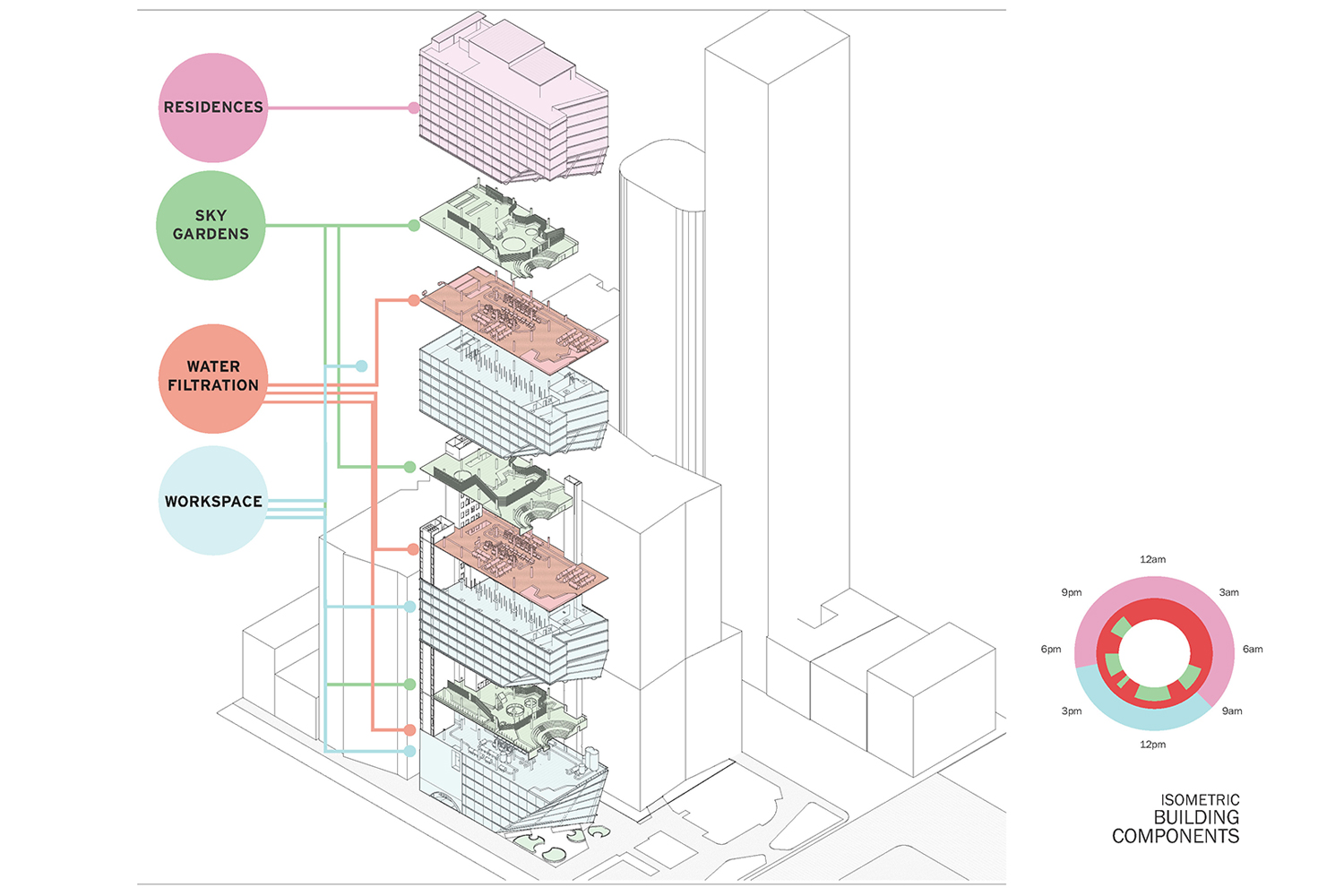Isabella Reynolds
The University of Queensland
Australia

The project proposes the integration of public infrastructure within a commercial tower context, and seeks to increase responsibility and efficiency through proximity but also to celebrate the formal, textural and material beauty of our fundamental resources. As a part of this strategy, water treatment infrastructure is visible and celebrated at the building exterior and public realm and cultural apprehension around treated blackwater is challenged as city-supporting infrastructure is brought to the fore. The program within the tower is expanded beyond the traditional and financially motivated division of commercial workplace, retail and parking, to include residences, skygardens, infrastructure, and wellness spaces.
The project represents a future alternative for commercial tall towers in four ways; activation of the precinct through diversified land-use, contribution of green public space, a new, flexible model for workplace design and the inextricable integration of technology and infrastructure for resource sustainability.
Site strategy, programmatic use, and building form are coupled. In response to the homogenous land-use of the area, and correlated pedestrian usage, the program within the tower is expanded beyond the traditional and financially motivated division of commercial workplace, retail and parking, to include residences, workplace and co-working, sky gardens, infrastructure, and wellness spaces. This expands the pedestrian activation of the area beyond the typical 9am and 5pm peaks, with residences, infrastructure and public gardens each used at different times.
