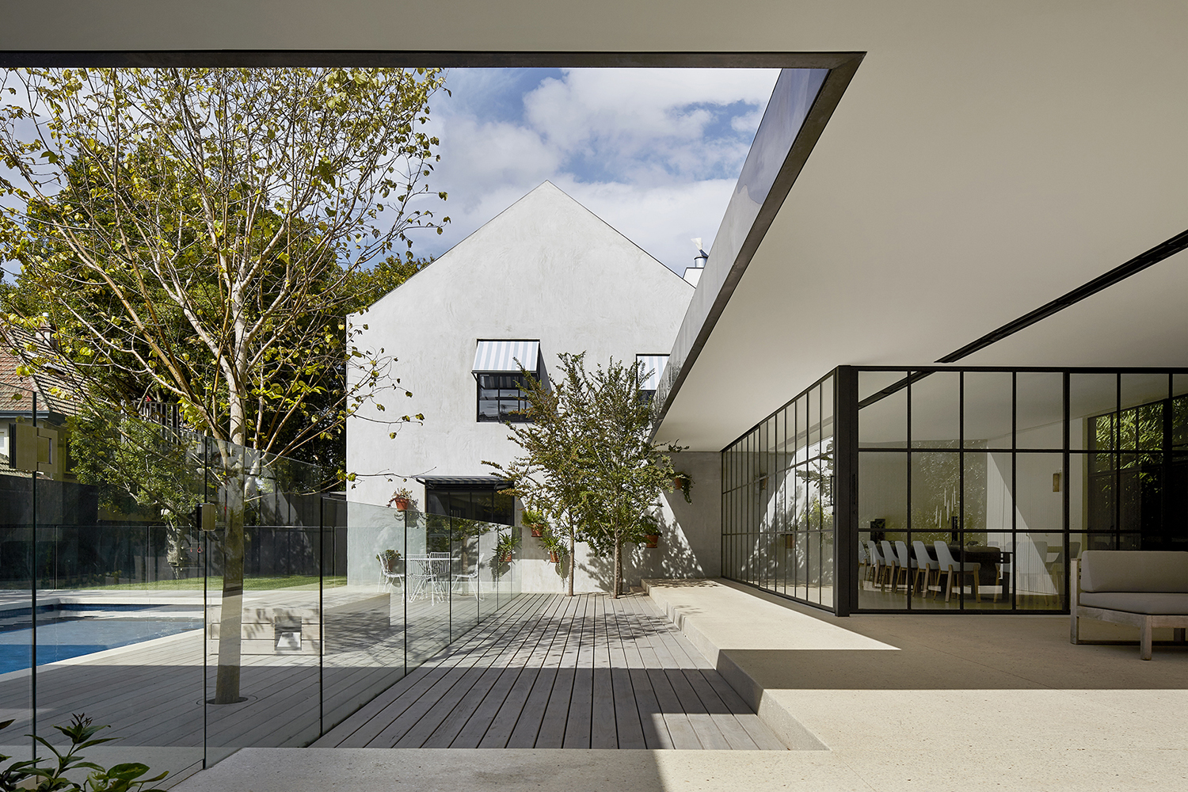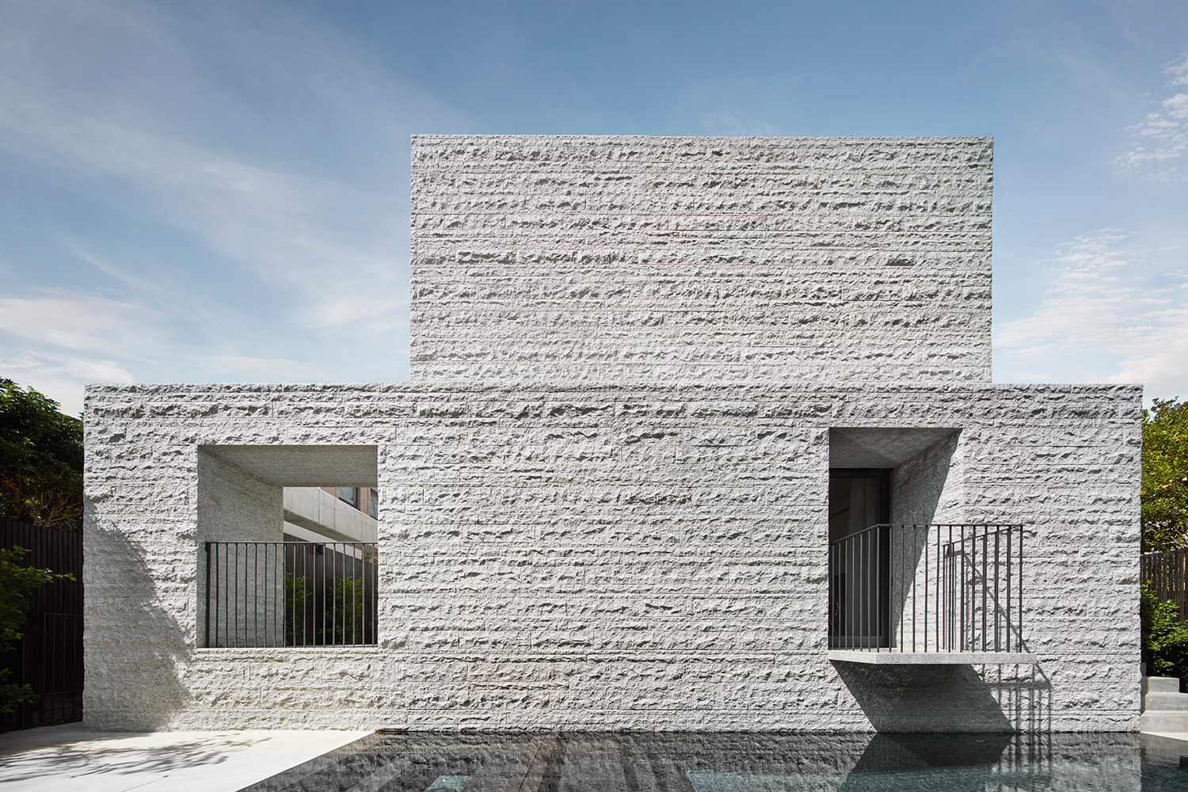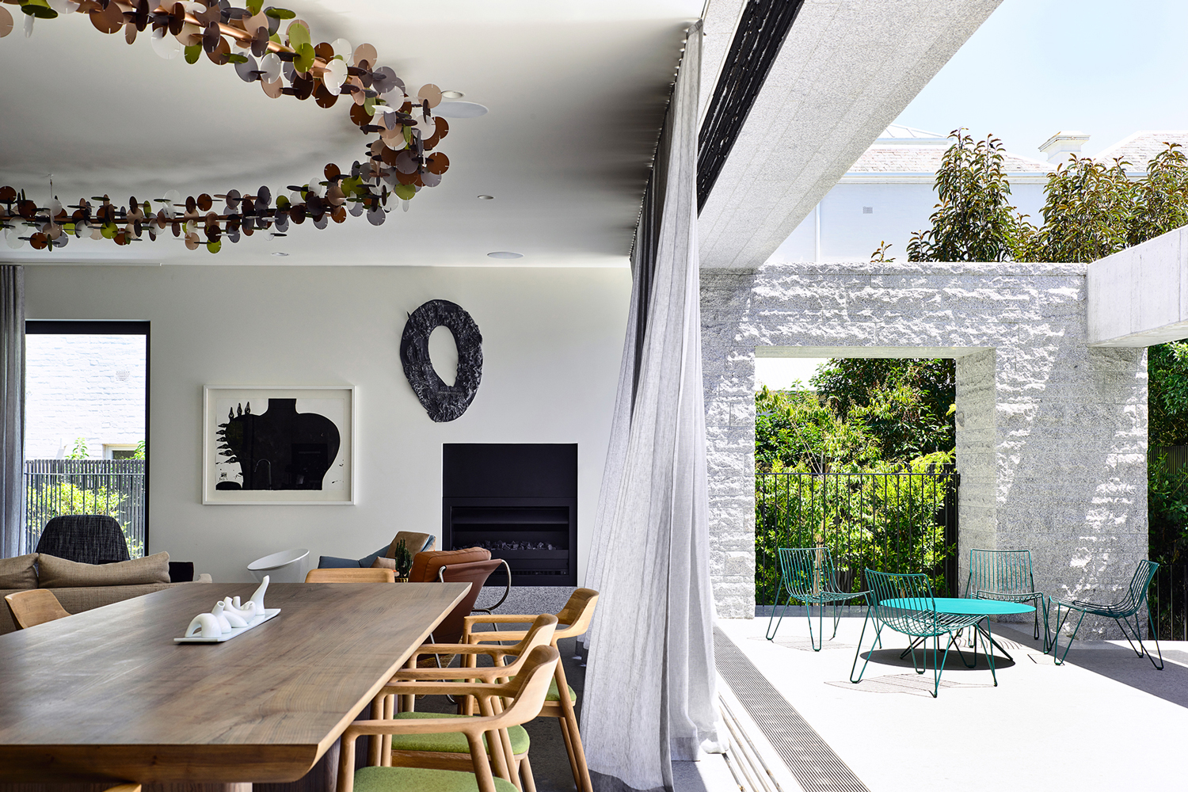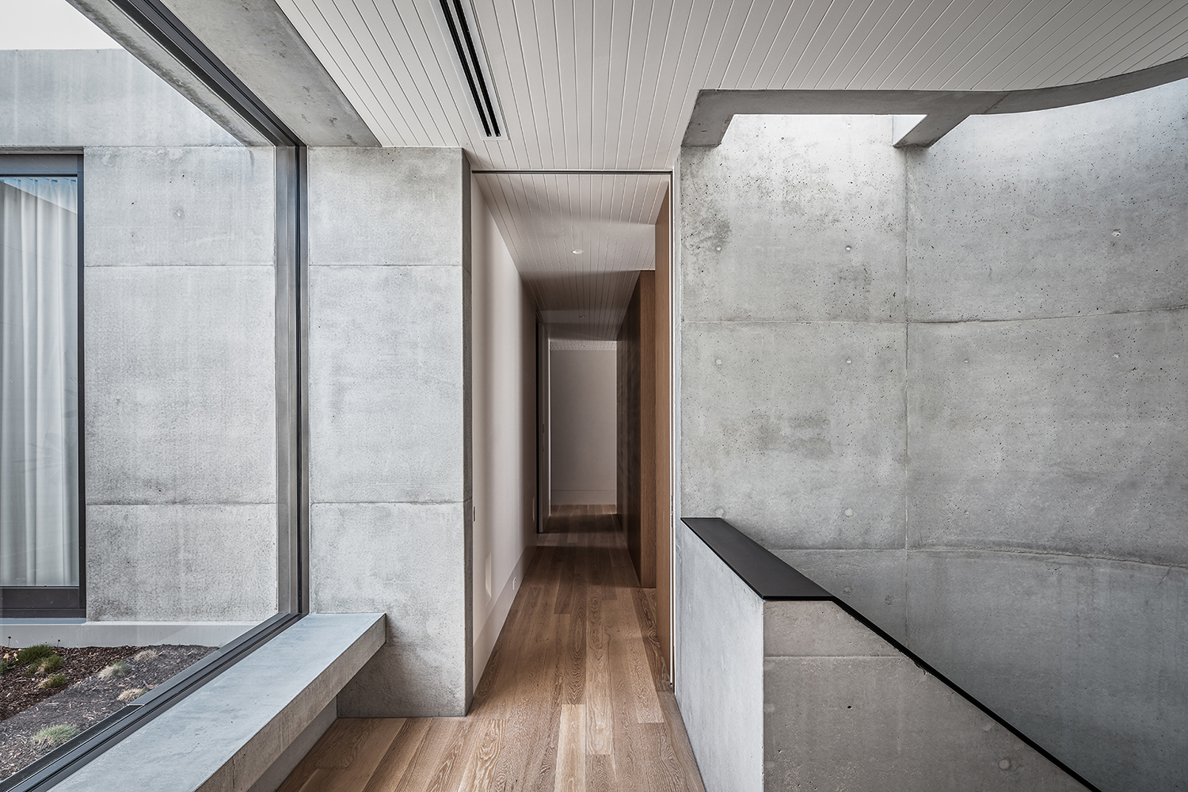B.E Architecture
Australia
B.E Architecture’s projects are deeply grounded in understanding context and user experience so that the projects are meaningful and continue to be relevant over time. The designs are quiet yet strong, aiming to create a response that is appropriate to their surroundings. The practice fully embraces the hand-built aspect of construction placing importance on materials and detail ensuring projects continue to improve over time.
The aim with each project is to express the essence of the design as clearly as possible giving them each they’re own unique identity. B.E Architecture integrates architecture, interior and landscape design as one complete design process as well as custom-designed furniture pieces and art curation for clients that value a fully considered design approach
The office constantly questions and re-evaluates all aspects of a project, researching and developing new concepts and design solutions that not only express the interests of clients but also look to ensure a clear design direction for each project. B.E Architecture is not afraid to look back in order to develop new ideas moving forward.
The nature of the practice is to problem solve and if there isn’t a standard pre-existing solution, then to customise one to suit the project; this maybe the research and development of new milled steel window sections or reinterpretation of lead light in the form agate stone slices.
The overall aim is for buildings to possess honesty, and clear, coherent execution of an idea. The practice places the most importance on the value of creating a holistic architecture that resists the future impulse to renovate or outright erase and the motivation is to create buildings of enduring value.
Photography: Peter Clarke, Derek Swalwell




