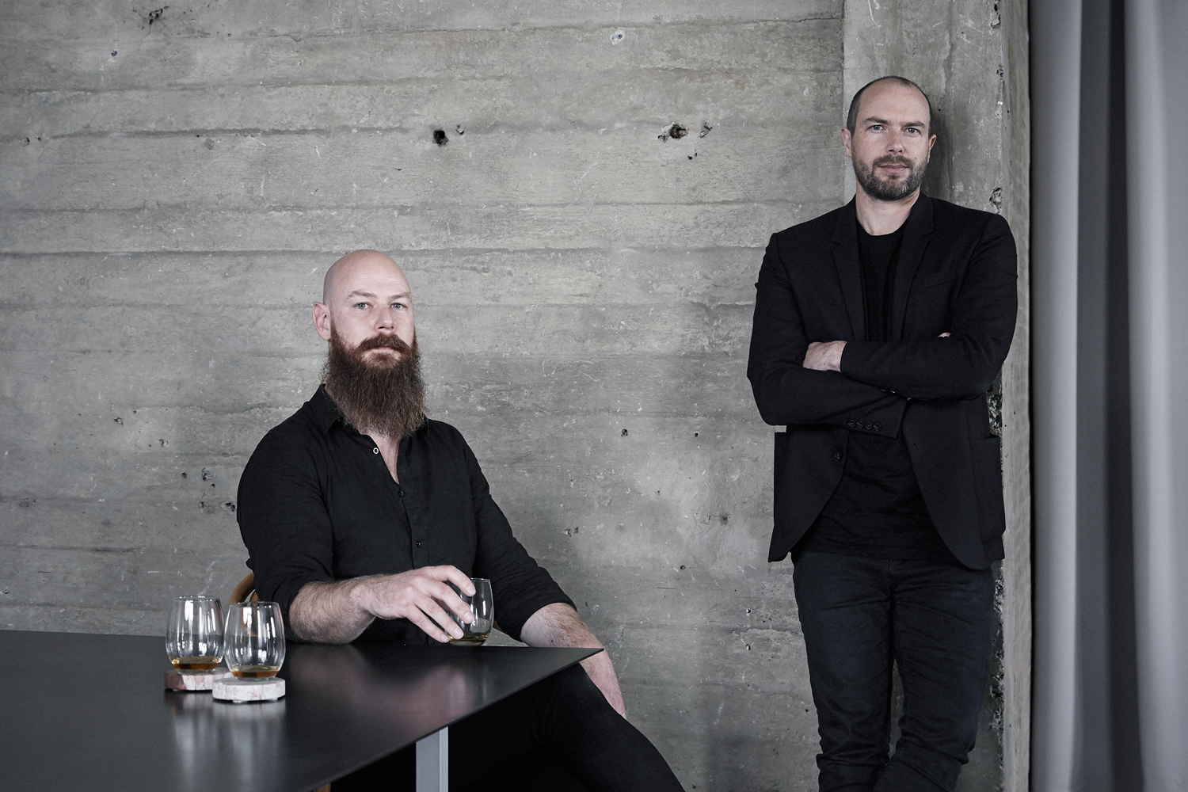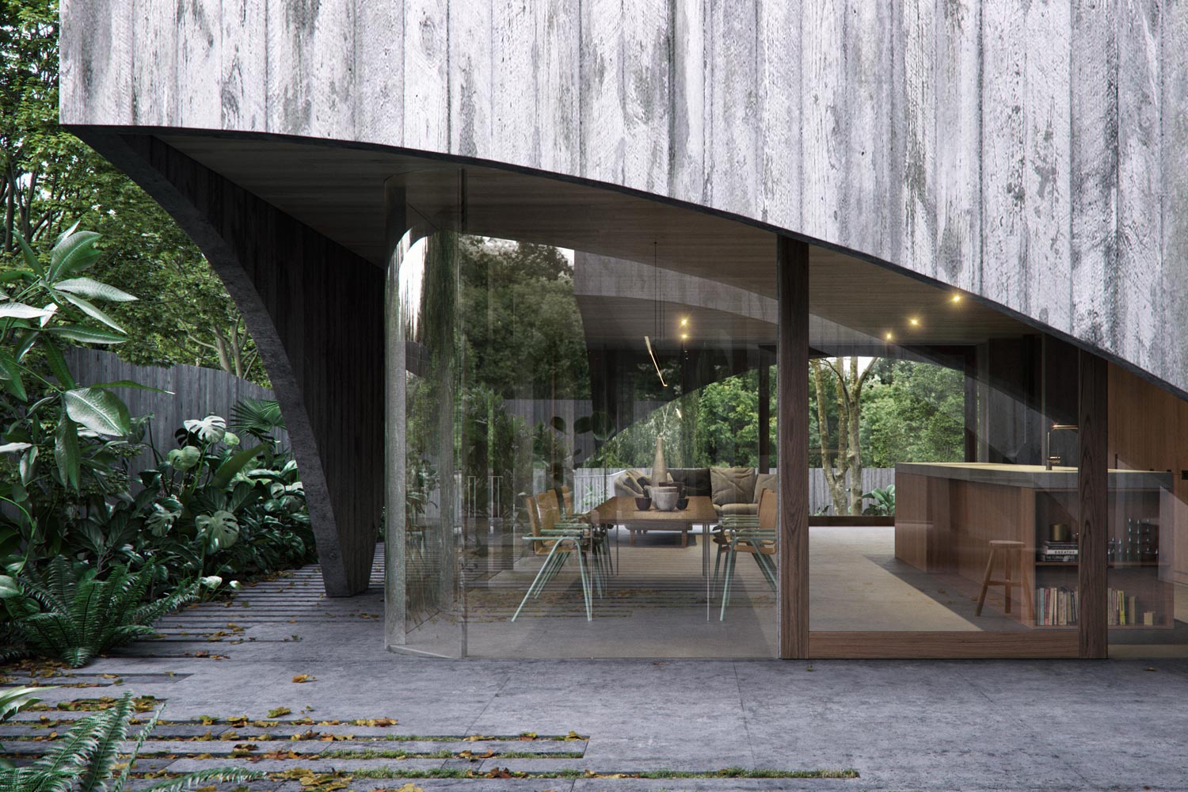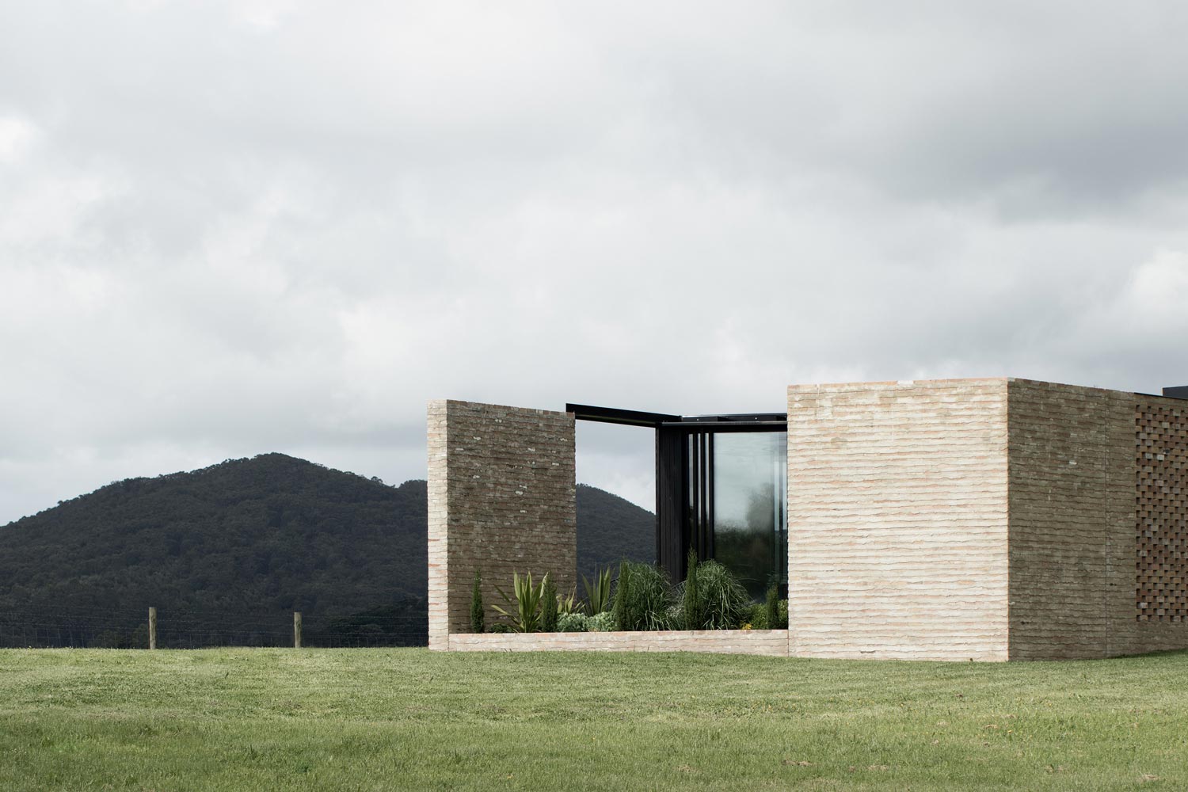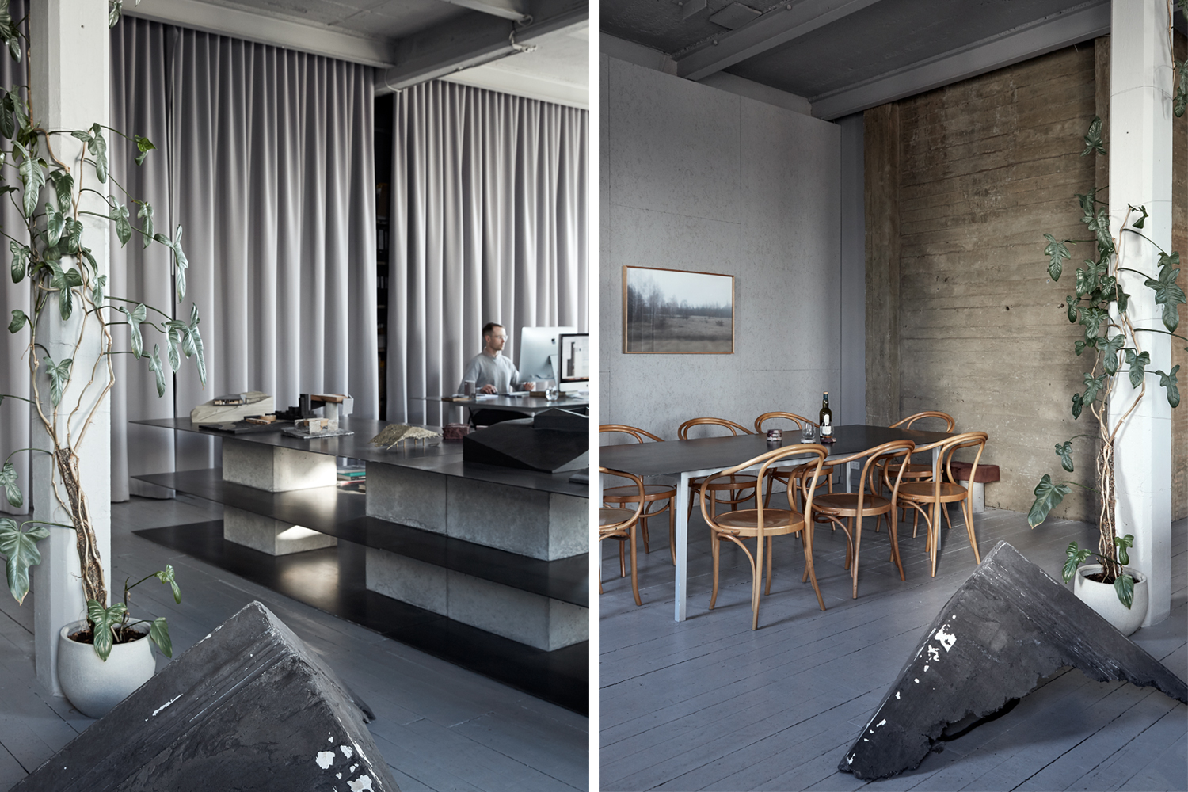Edition Office
Edition Office is an architecture studio based in Melbourne. Through the execution of its built work and research, the practice is creating an ongoing series of figures, relics, stories and relationships; all continuing a greater investigation into material and spatial practice. Edition Office strives to constantly experiment with techniques and materials to uncover new processes or to re-articulate the old. Their work is entirely dissonant yet also entirely sympathetic – to themselves, to their clients, to their sites and landscapes.
They celebrate grit and raw materiality, knowledge and care. Edition Office engages with their work as a long form negotiation between a series of modifiers (people/place) and conditioning objects (buildings/relics). They design houses and buildings that exist within the layered realms of their environment, their place. These built projects act as an interface between a place and its occupier and set up an ongoing relationship of colliding adjacencies, where the latent histories of each party are bled into the next.
The practice has a great respect and admiration for a very diverse Australian landscape, and a considered awareness for the historical conflict that exists in the wild Australian terrains. This type of thinking and understating of place and landscape as a space of conflict – fraught with its own historical, political and mythical undertones – permeates into the very centre of the work at Edition Office.
Recently completed projects such as the Fish Creek house, Raft Studio, Mount Martha House and Gertrude Contemporary Gallery and Studios have each received numerous state and national awards, peer accolades and media publications. Their current body of work includes a series of single houses across both regional and urban sites; multi residential projects; a hiking lodge in the north-west corner of Tasmania; the new archive and gallery facilities for ArtBank; and in collaboration with artist Daniel Boyd they are designing the National Aboriginal and Torres Strait Islander War Memorial.
Edition Office draws on a talented team across all stages of design. Key stages of design and documentation are opened up to the broader team for comment and critique, strengthening the clarity of each project. Concept designs are crystalised through iterative diagram and model making, with the intention of producing for each project a series of works that capture the essential qualities and singularity of a project. Site portrait, abstracted diagram and finally a totemic model work together in an attempt to capture experiential and affective qualities of a building, which typical renders, plans and models may not be able to achieve.
Models in particular are aimed at drawing out a bodily or emotional reaction to a building, the kind of experience that generally one can receive only on moving through and around the actual building. These models may utilise intended materiality from the project, or materiality which captures a desired effect. Edition Office tirelessly pursues intensity, craft and rigorous connection to place within the field of architecture.
Photography: Ben Hosking and Peter Tarasiuk




