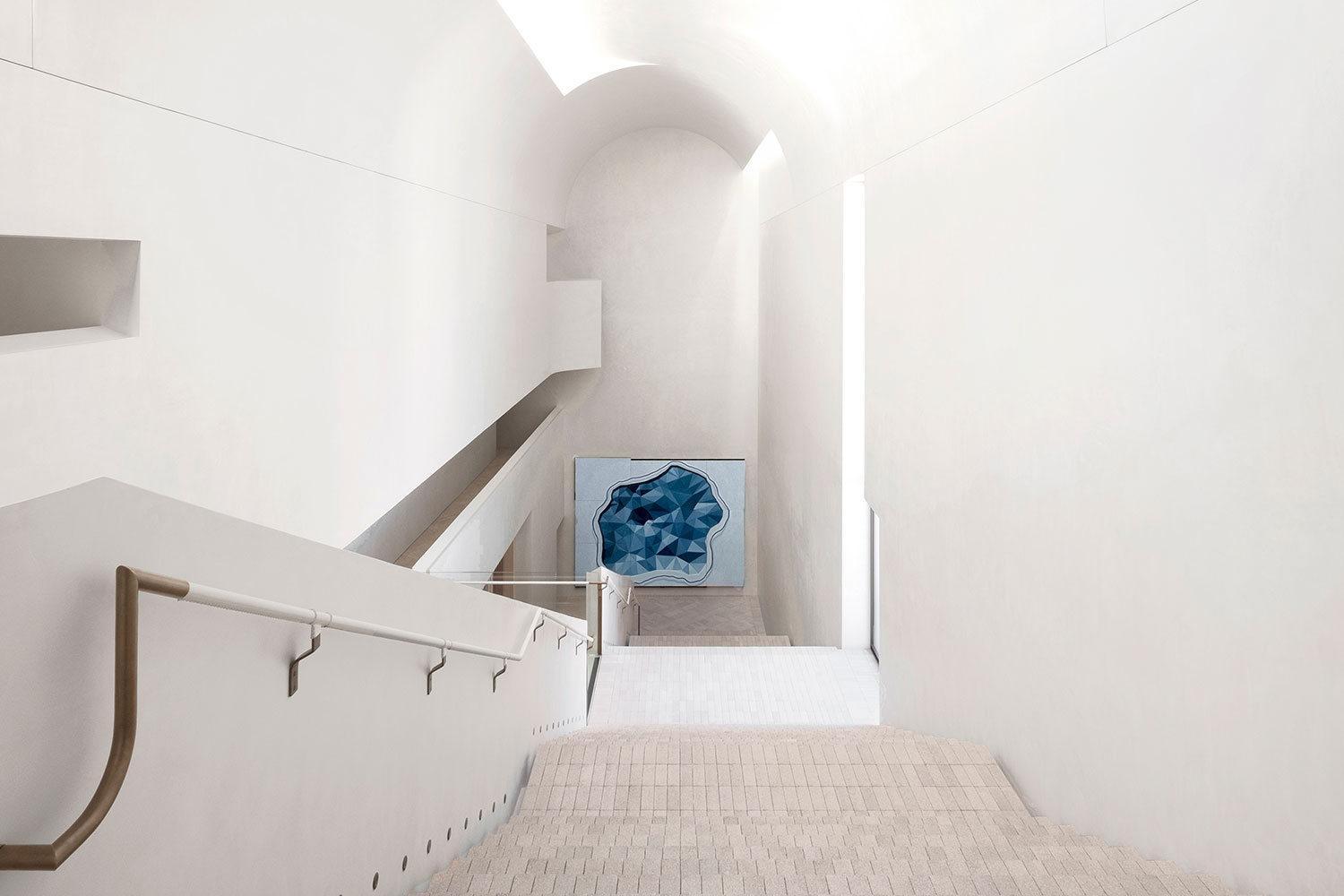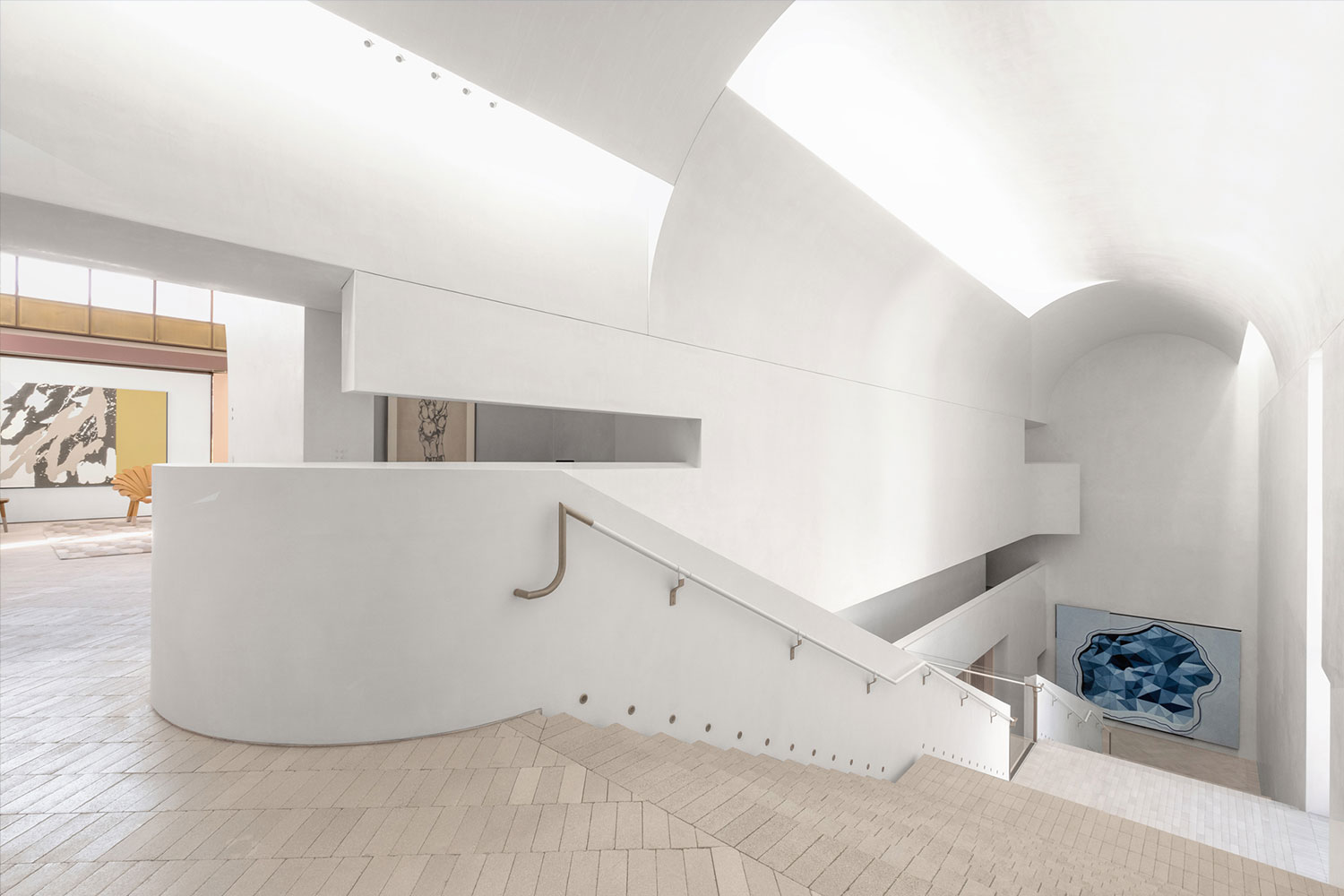Indigo Slam
Smart Design Studio
Approaching from O’Connor St, a patterned steel screen opens to lead the visitor into a generous coved vestibule. From here, the space compresses as a low and narrow corridor, before suddenly opening to a cavernous stair hall lit from concealed roof lights overhead. On the second floor, sitting and dining rooms are divided by screens and overlook the park. A sky-lit kitchen and study look back into the building, creating views across the stair hall. Spaces are large but not ostentatious. Internal finishes are modest and pared-back: floors are brick-paved, walls are set render, fittings are simple.
The brief was for Indigo Slam to last 100 years. Materials are selected to wear and endure and fittings to last, with operable elements mechanically rather than digitally operated. These include oversized vertical timber blinds that turn and retract by means of hanging chains and awning windows operated by geared winders. The brass armatures for these moving parts lend finely grained detail to the interior and to the steel, glass and concrete of the building façade.
Indigo Slam represents a rare opportunity to add a large residence of substantial quality and architectural merit to the diverse neighbourhood of Chippendale, and participate in the reinvigoration in this part of Sydney as a place of architectural and cultural interest.



