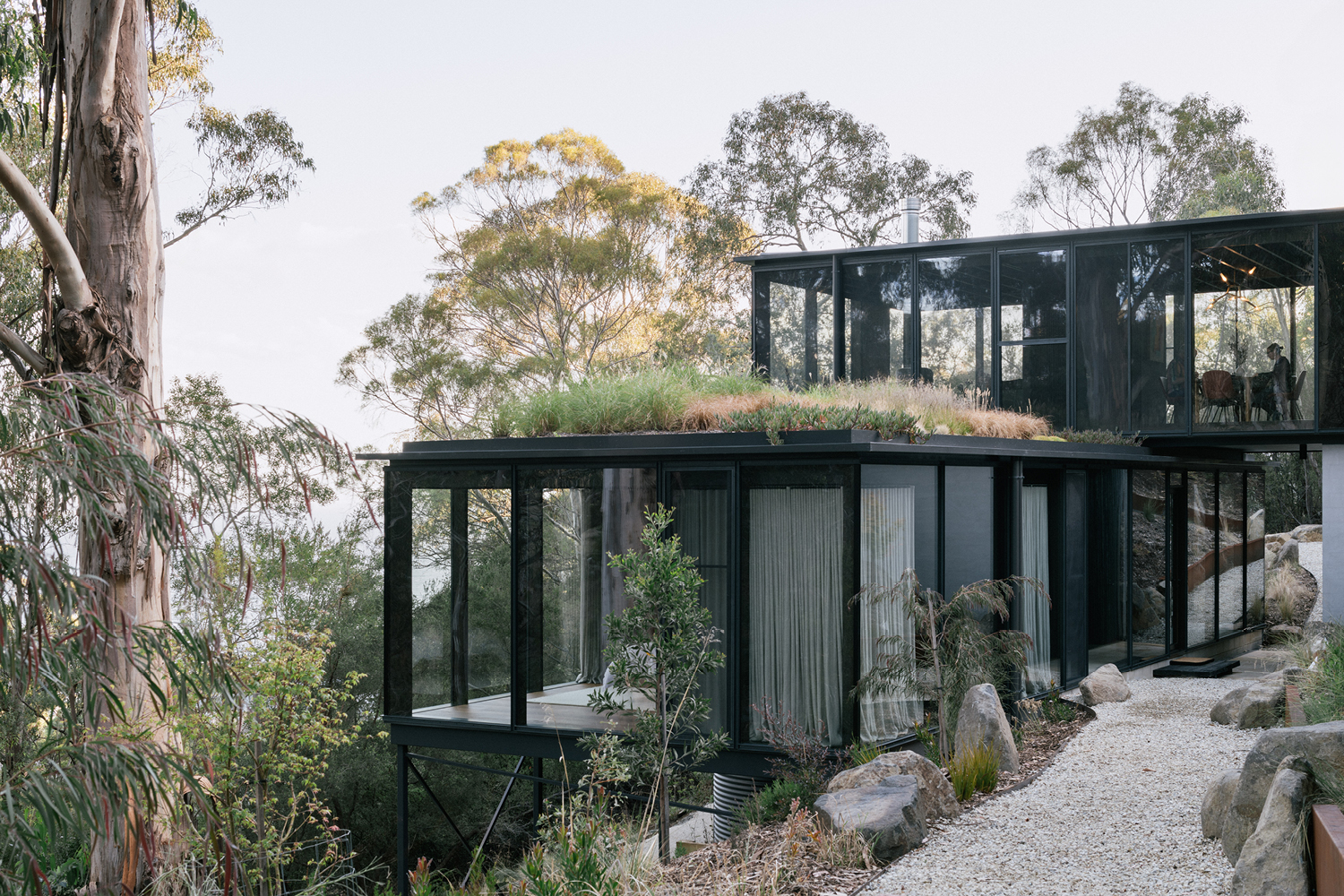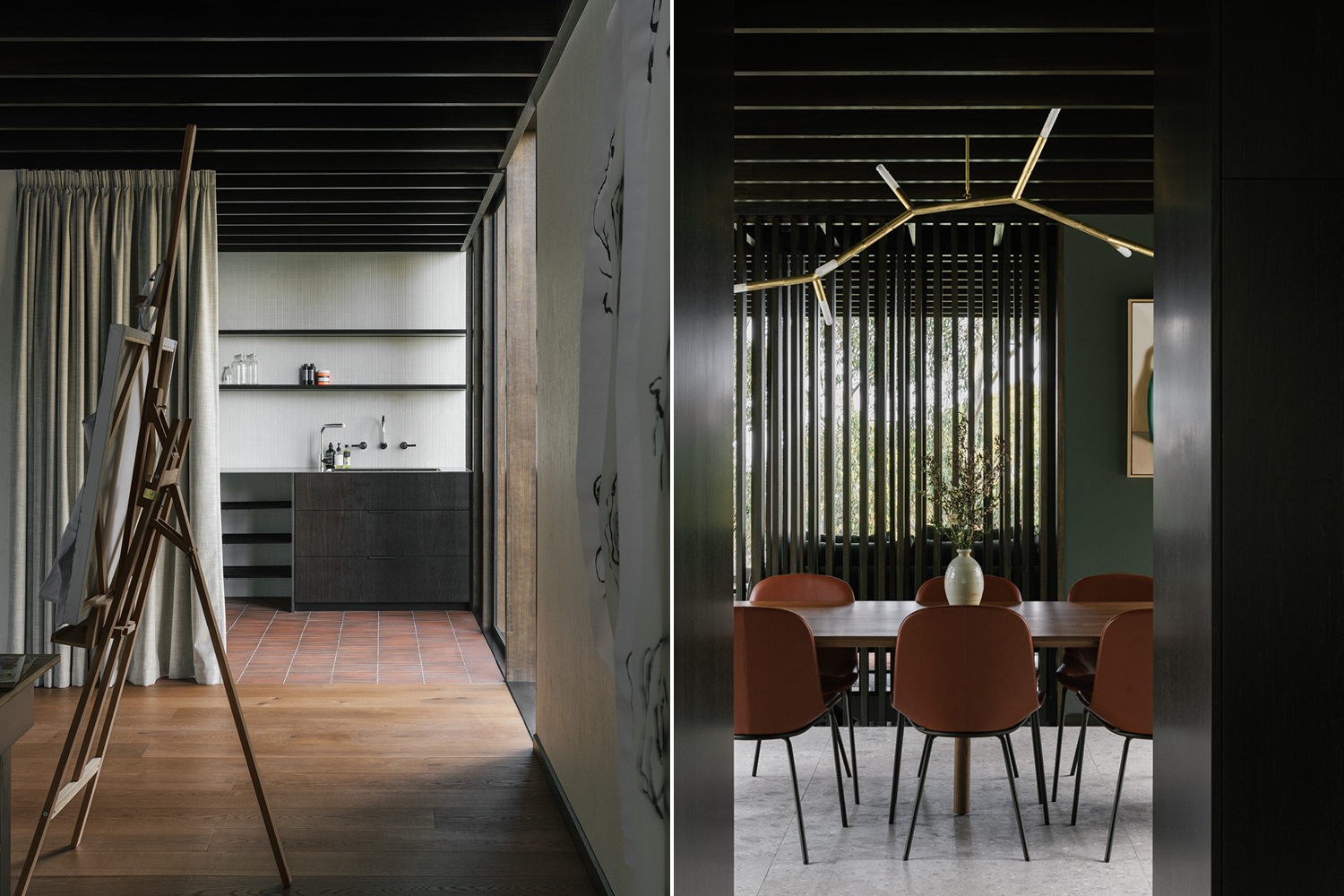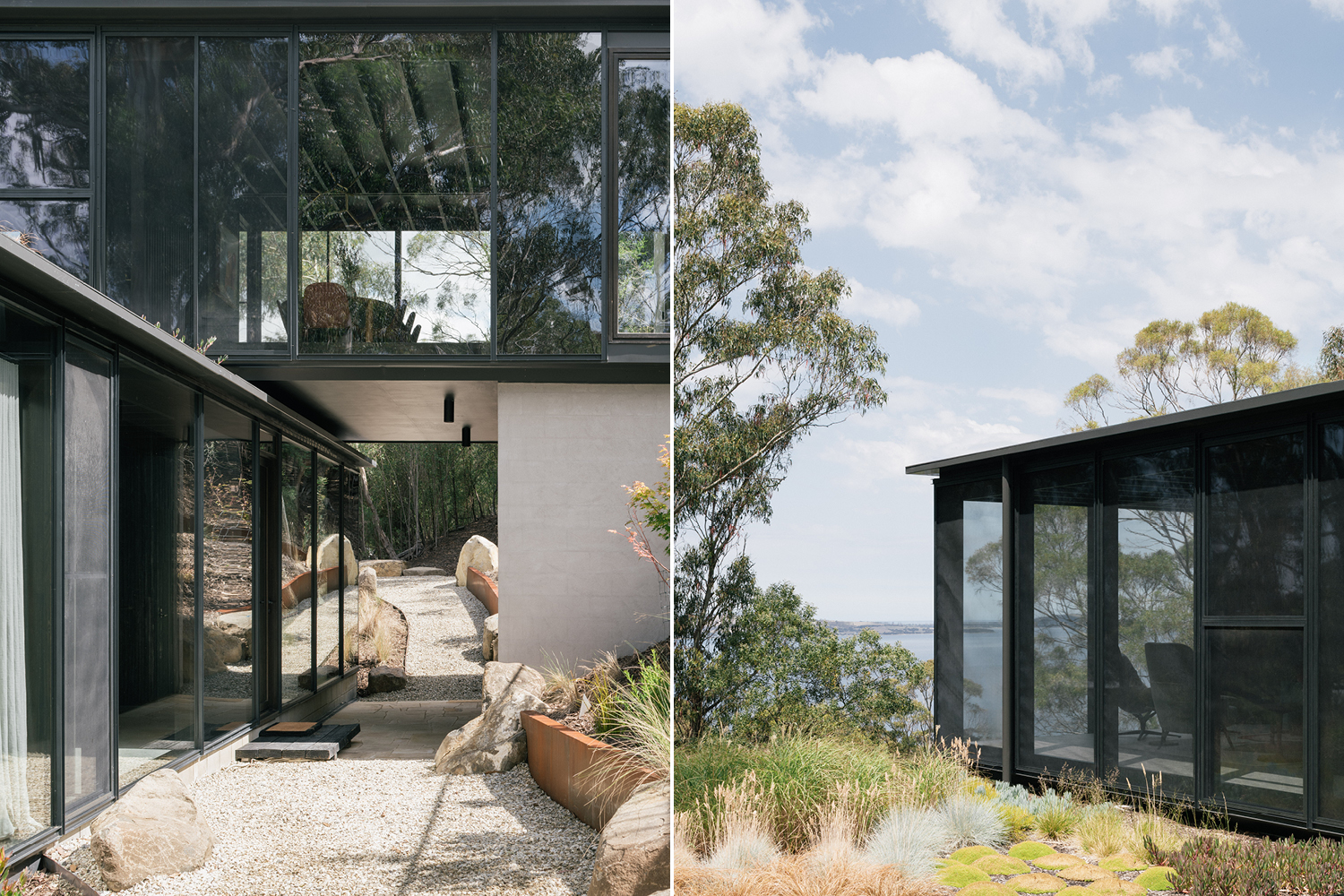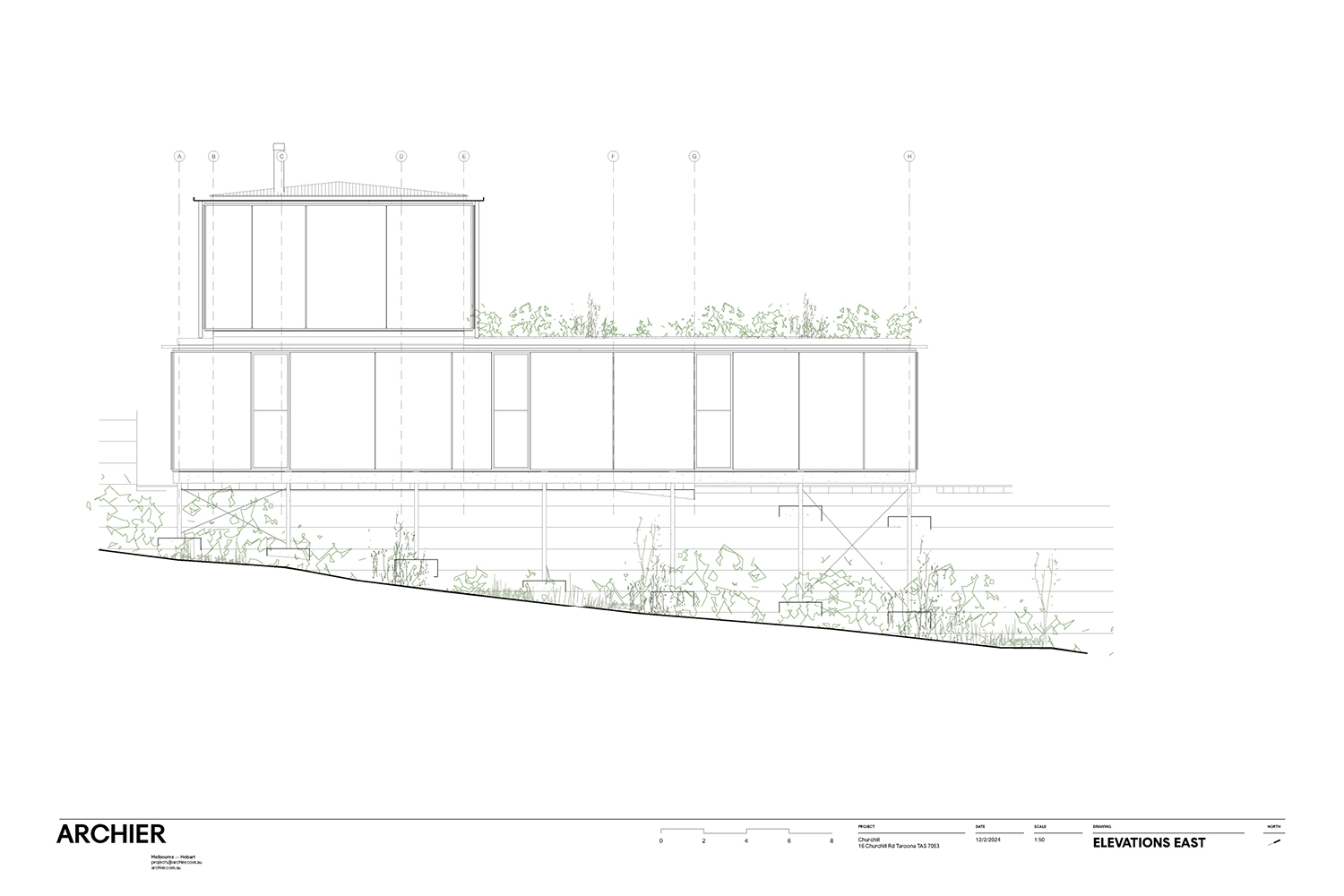On a steep and densely forested hill overlooking Hinsby Beach, the site had significant limitations that needed negotiation while responding to the clients’ brief: a home that was fully immersed in nature with a studio space for their art practice.
The lack of sun on the site meant there was no threat of excessive thermal gain and allowed us to build a house with a complete glass envelope, immersing the occupants in the landscape through constant views of the surrounding bushland. To achieve this we needed a structural window system to carry the weight of the roof, which wasn’t available on the local market. We decided to develop the solution ourselves: Archier designed, built and stained every mullion, header and seal in the house, which led to the formation of our architectural prefabrication company, Candour, that uses digital CAD plugins to connect architects to advance timber fabrication through a range of innovative timber building components.
We approached the design conceptually, with three rectangular structures assembled like tree branches that fell down the hill and piled on top of one another. The main house consists of two of the “branches” stacked at a right angle, with the third, the studio, separated by an outdoor deck space.
Furniture: Clients own. Lighting: Articolo. Finishes: Artedomus tiles/bath. Fittings & Fixtures: Fisher & Paykel Appliances, BINQ Windows, AGG glazing
Photography: Thurston Empson





