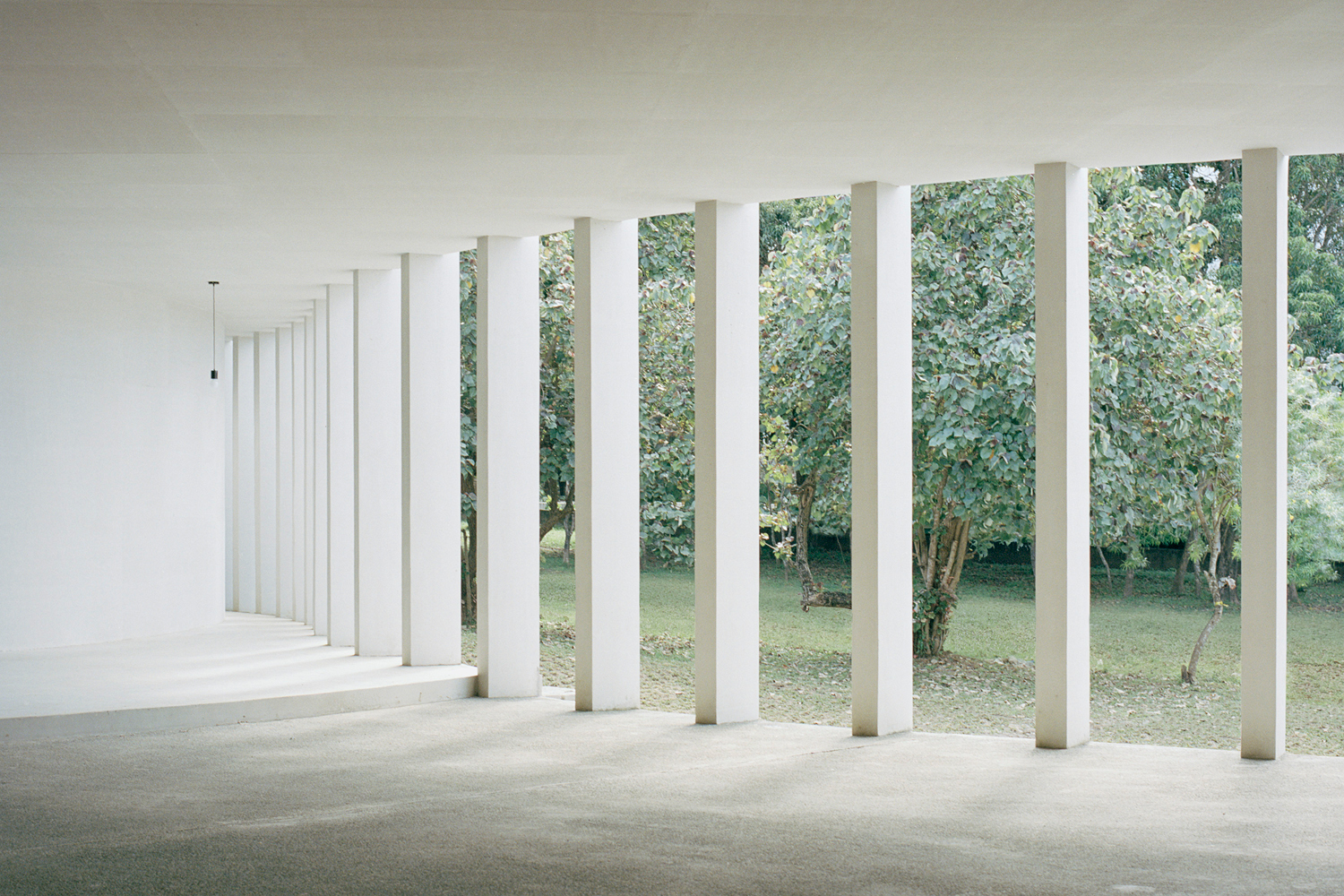CAZA envisioned the Lasalle Church as a departure from conventional church design, merging various volumes to form a refreshingly new structure. Reflecting a faith-driven community’s synergy, its different shapes create a spatial richness surpassing individual elements. Circular volumes compose an enigmatic exterior softened by vertical slats, enhancing lightness and permeability. Raw materials echo the surrounding woods, transitioning indoors to softer woods and brass accents.
The chapel’s outer layer serves as a semi-outdoor transition, guiding worshipers from bustling university life to quiet, sacred areas. Circular chambers interconnect within a porous ambulatory zone, accommodating liturgical functions with varying spatial dynamics and levels of formality. Column placement and width symbolize self-discovery amid architectural space. Designed for a unified community, the chapel’s spatial narrative embodies communal faith participation while honoring individuality.
Fourteen doors represent mortal journeys towards enlightenment, leading to a double-height central chamber resembling a celestial drum. Its tilted ceiling mirrors planetary orbits, underscoring connections between individuals, sacred realms, and nature. Star-like lighting and clearstory windows evoke cosmic significance, reminding worshippers of their celestial essence in the vast universe.
In the lively university atmosphere, Lasalle Church provides a serene sanctuary for connecting with faith and nature, welcoming all with inclusivity and unity.
Furniture: SJTC Manufacturing Inc. Lighting: Opple Lighting, Lumina Concepts. Finishes: Topan (Wood Veneer), Machuca Tiles & Travertine (Royal Stone Trading). Fittings & Fixtures: SJTC Manufacturing Inc. (Narra Doors), Hafele (Lockset & Hinges), HCG (Toilet Fixtures).
Photography: Rory Gardiner





