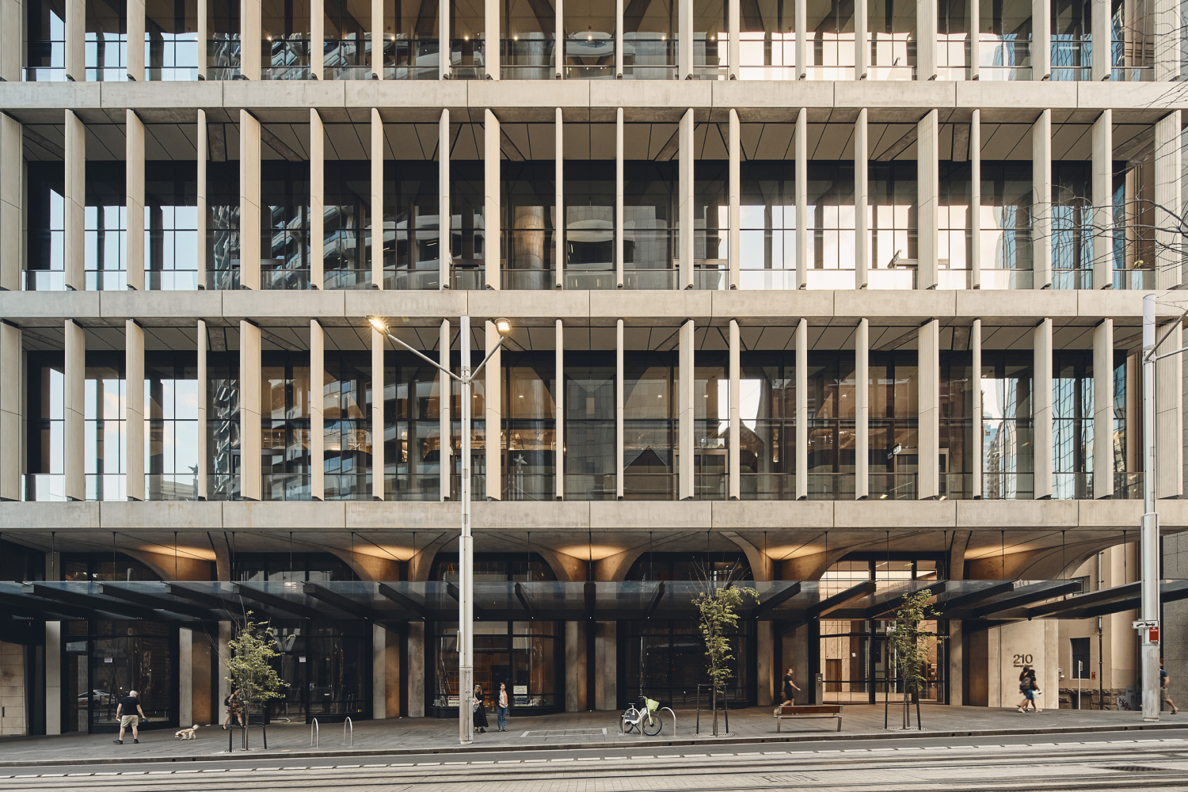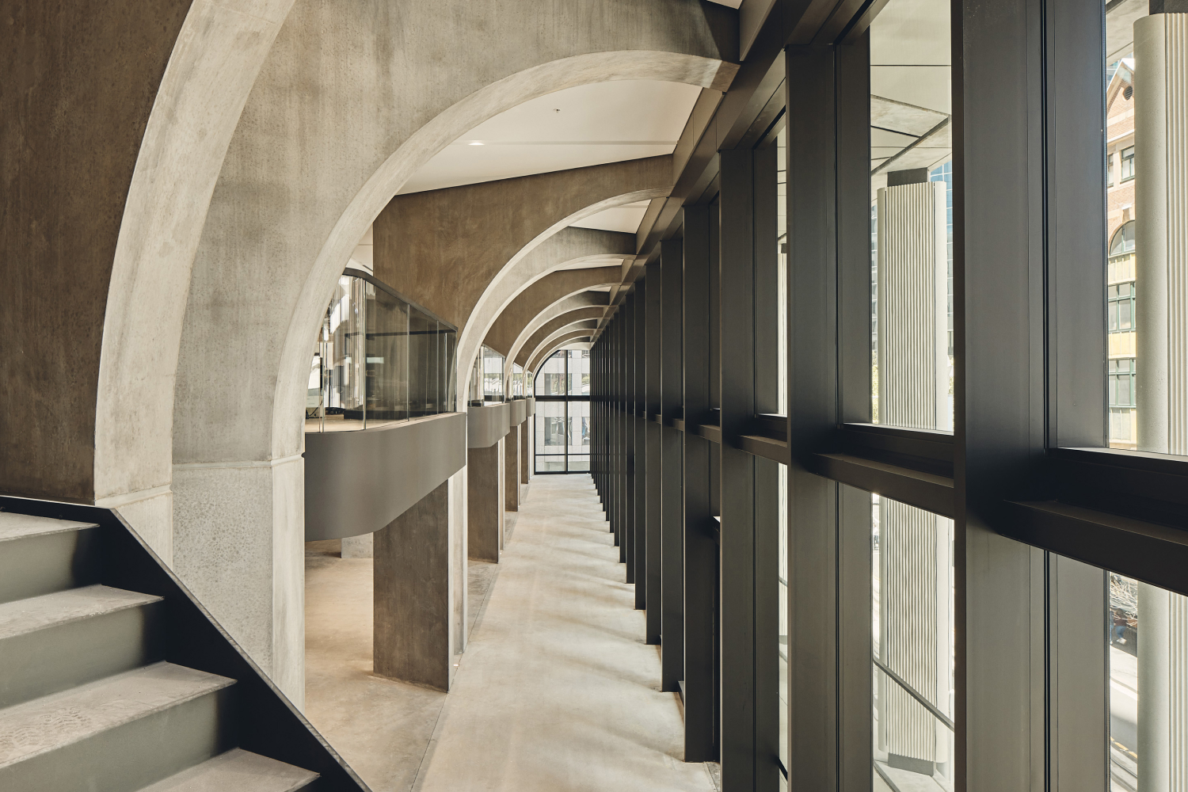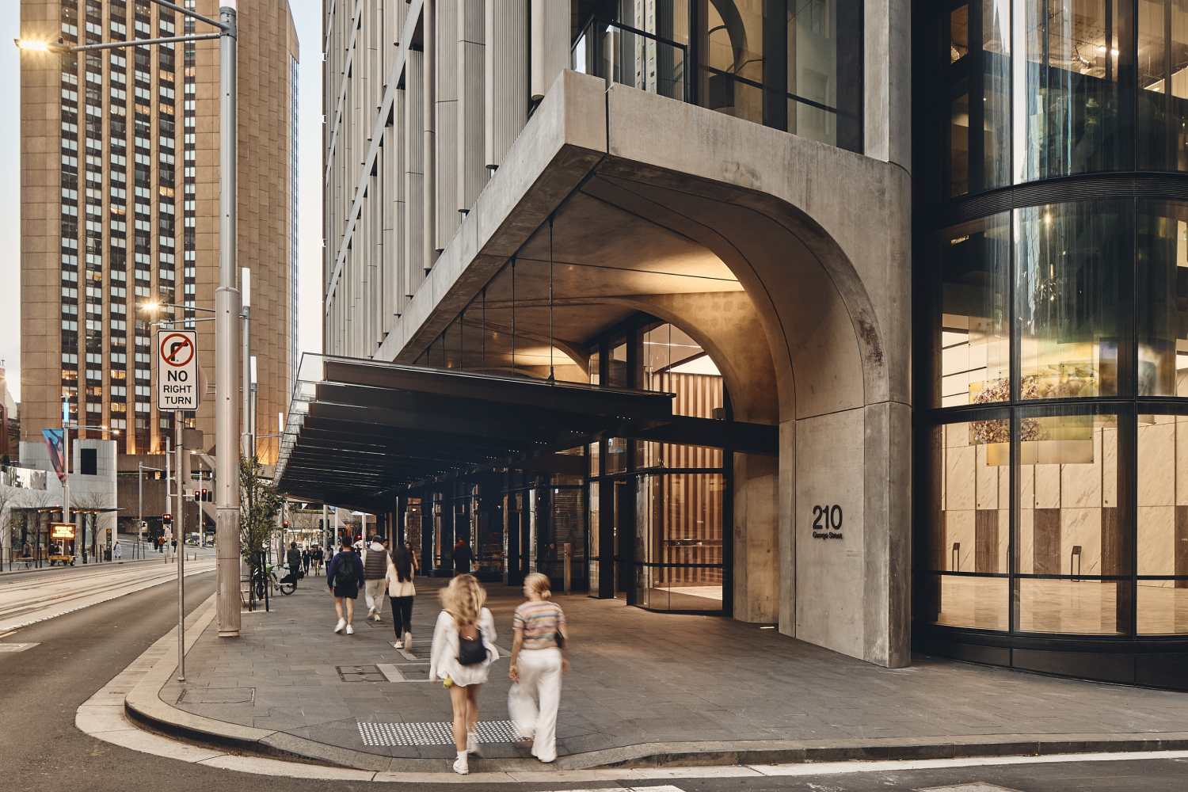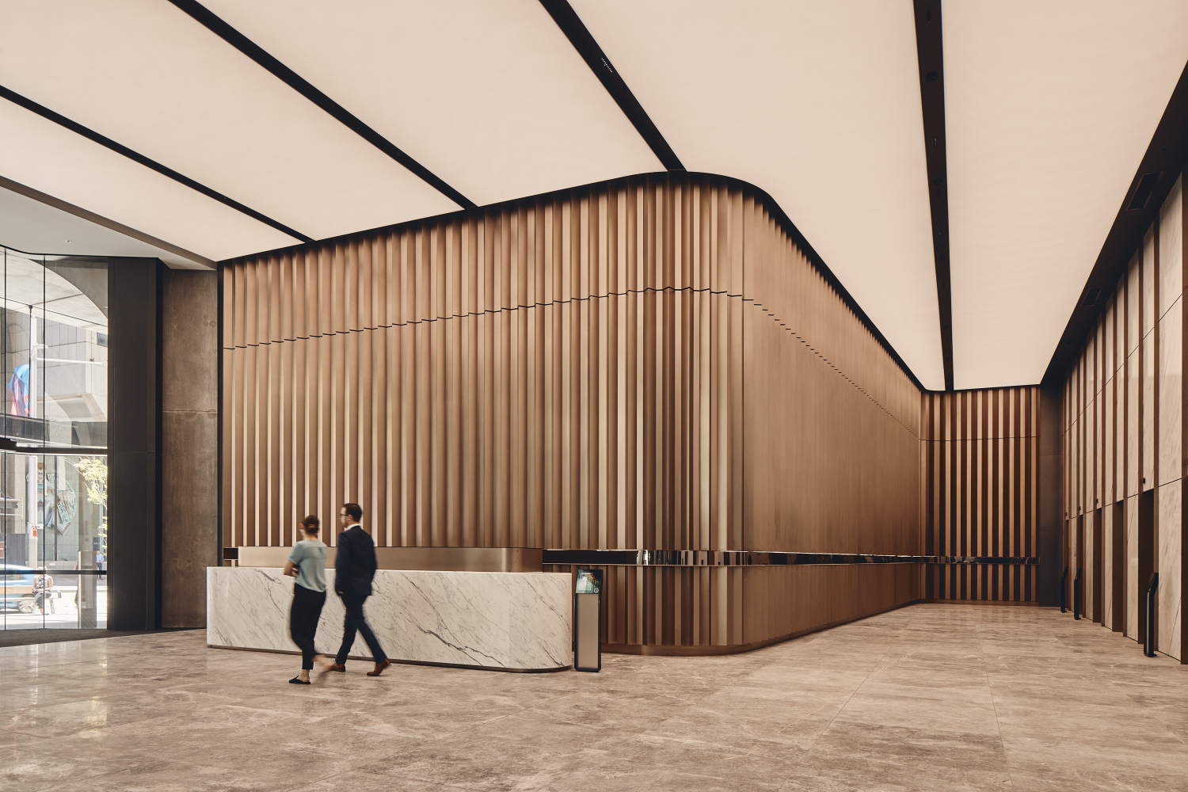Situated in the APDG precinct next to Circular Quay, this project stands as a remarkable architectural achievement. Comprising a west-facing core, a 27-storey central tower, and an 11-storey tower with cantilevered arches, the building harmonises with the historic surroundings.
The design brief aimed for a landmark structure that reflects Sydney’s identity, incorporates local materials and considers the city’s climate and cultural context. Emphasising public space, pedestrian experience and sustainability, the building features authentic Sydney elements such as masonry character and light-coloured materials.
Innovation drives the project, with interiors designed to maximise natural light, flexible workspaces and community areas, fostering a modern and inclusive work environment. Stylish architectural elements such as vaulting arched cantilevers and sculpted concrete enhance the building’s aesthetics.
Poly Centre’s standout features include its tripartite composition, vertical blades for transparency and shading and double-height volumes that promote a sense of community. Meanwhile, the building aims for a 5-star Green Star As-Built rating and a 5-star NABERS Energy rating.
Poly Centre 210 George sets a new standard in architectural design, blending form, function and Sydney’s unique character in a captivating way.
Lighting: Newmat, Iguzzini. Finishes: Precast concrete, low-iron glazed façade, powdercoat bronze, folded bronze stainless steel, marble statuario, limestone. Fittings & Fixtures: Caroma, Bradley.
Photography: Peter Bennetts





