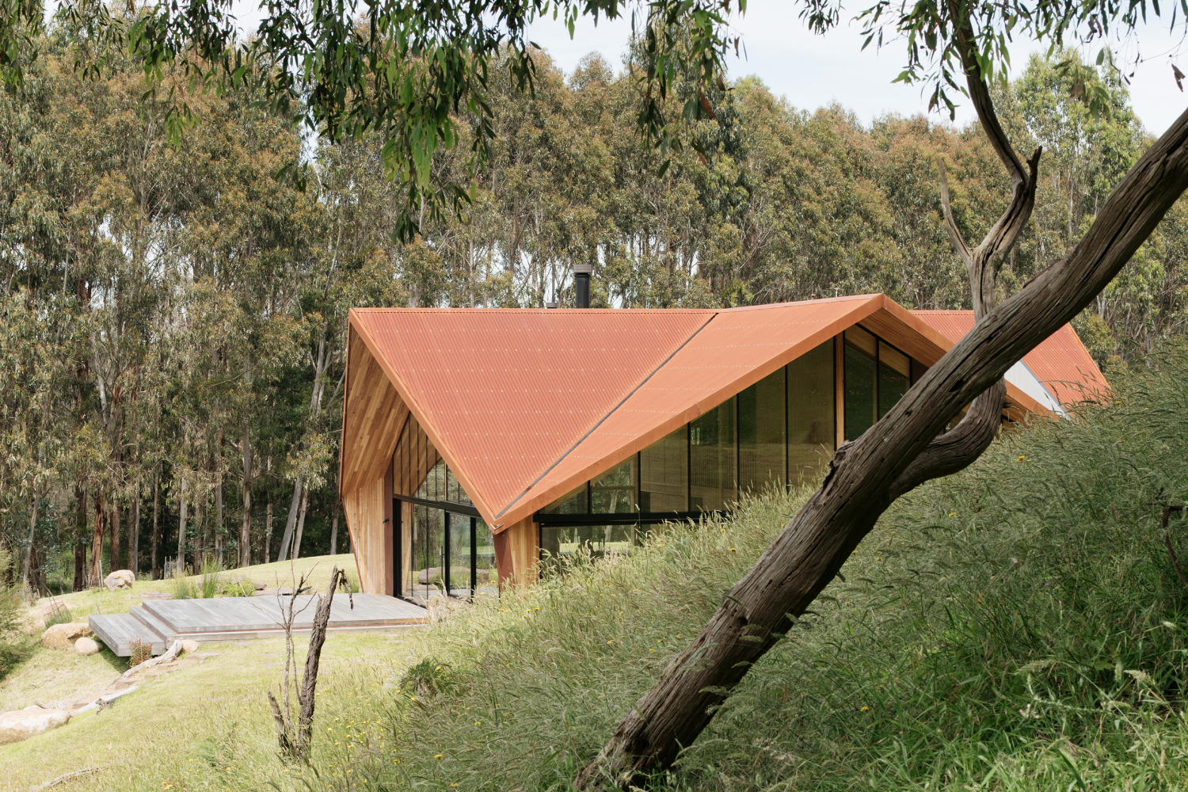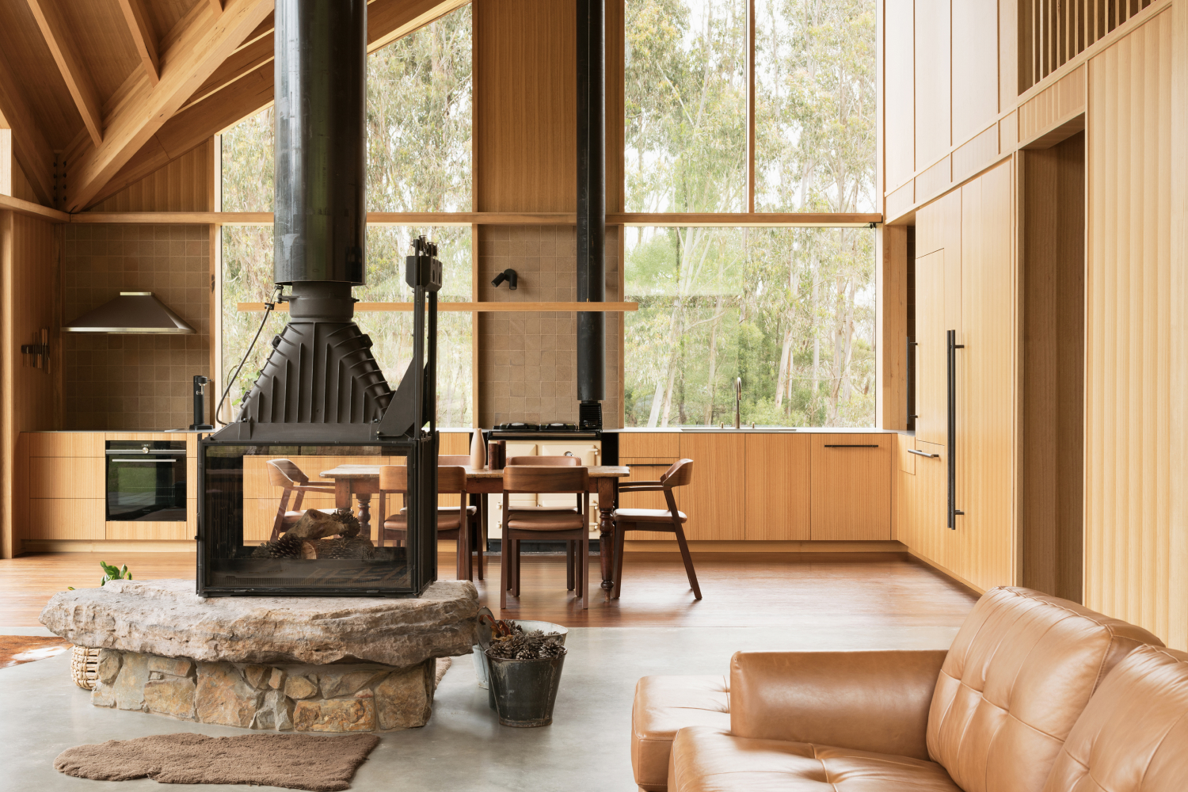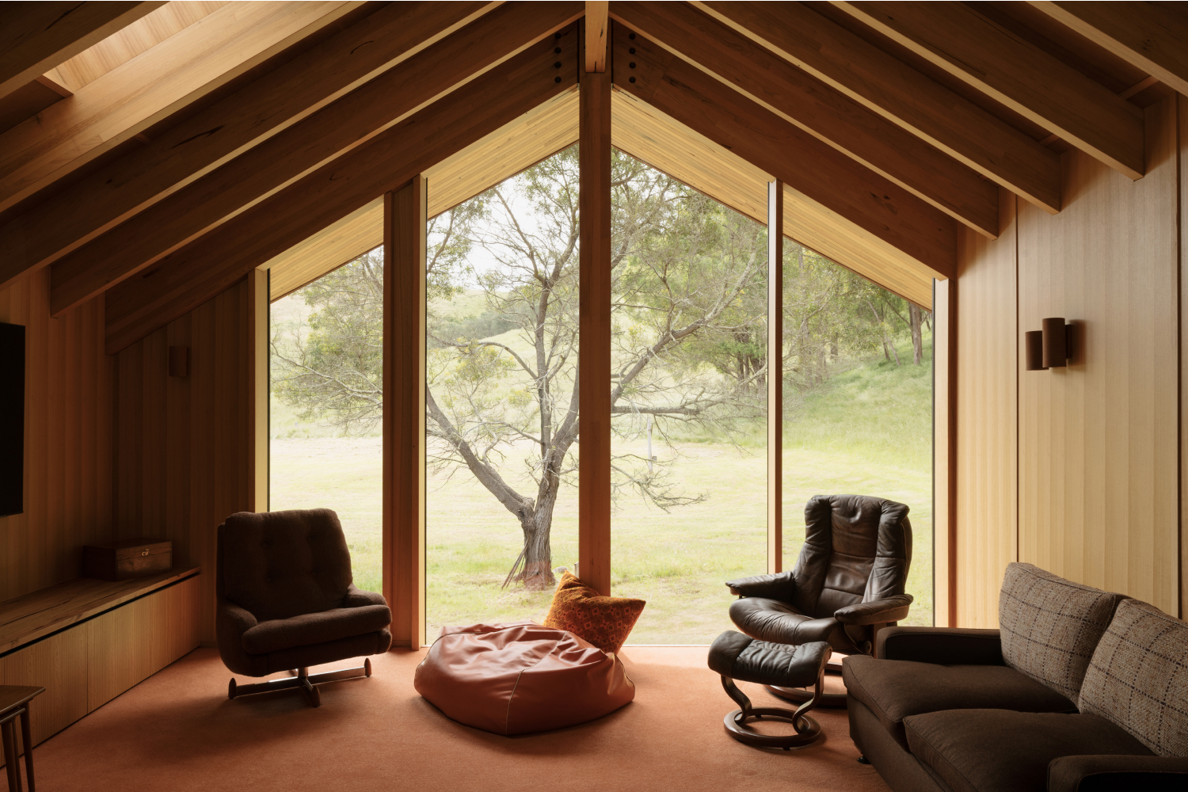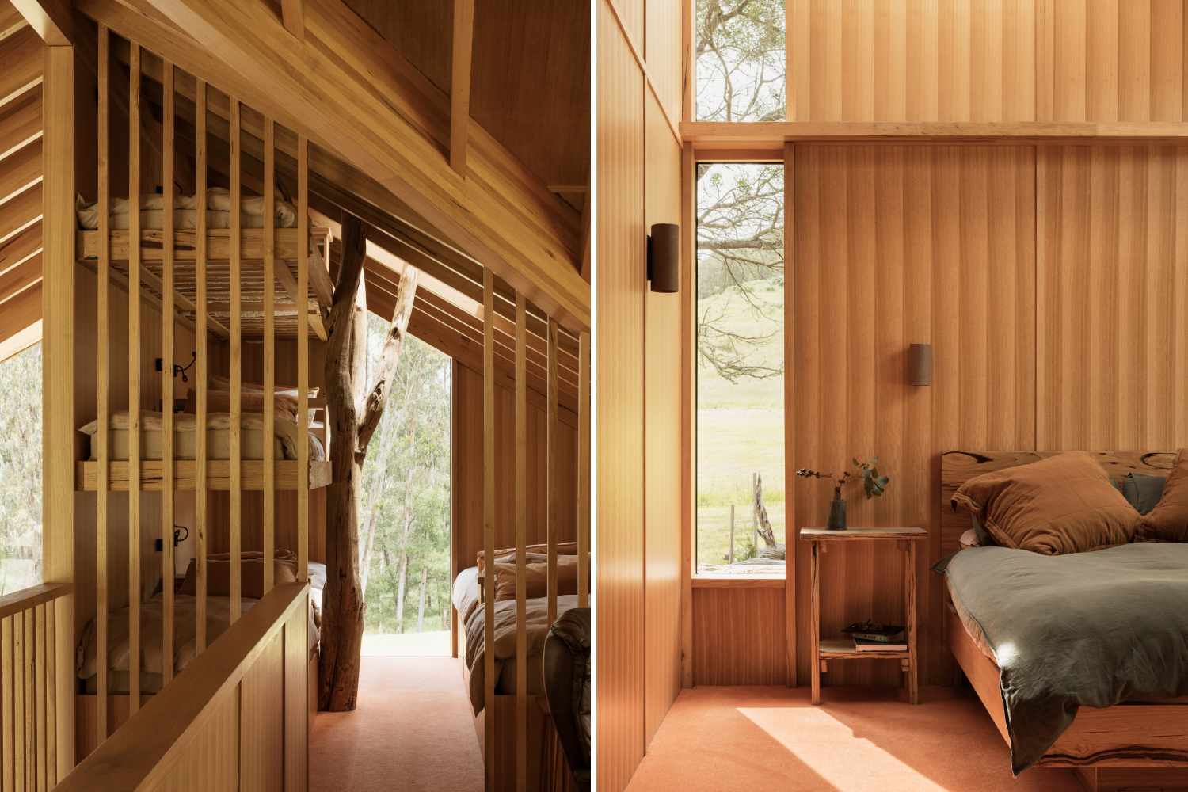Off Grid House in regional Victoria unites an extended family, embracing the surrounding landscape and sustainable design. The design brief centred around reconnecting the family to their cherished homeland, resulting in a house that is very much off the grid. It celebrates the landscape and nurtures family bonds.
The gabled structure captures panoramic views of the valley and mountains, with a roofline inspired by the surrounding topography. The interior features open connections and versatile spaces to accommodate a large family, including a rumpus room and bunk area. Meanwhile, the design emphasises structural restraint, using minimal materials and showcasing Australian hardwood for a rich aesthetic experience. The collaborative effort of the family members adds personal touches, from handmade ceramic elements to architectural contributions.
Sustainability is at the core of the project, with off-grid systems, rainwater collection, and thoughtful insulation to reduce energy consumption. The site restoration includes native flora regeneration and habitat creation for wildlife while regeneration has included the removal of farm animals from the majority of the site. Off Grid House stands out for its seamless integration of family, landscape and sustainable design, providing a unique and meaningful living experience.
Furniture: Client’s own. Lighting: Masson for Light. Finishes: Corten, Wall tiles and basins handmade by client, JHS Carpets, Bluestone Tiles. Fittings & Fixtures: Fisher & Paykel, Asko.
Photography: Thurston Empson





