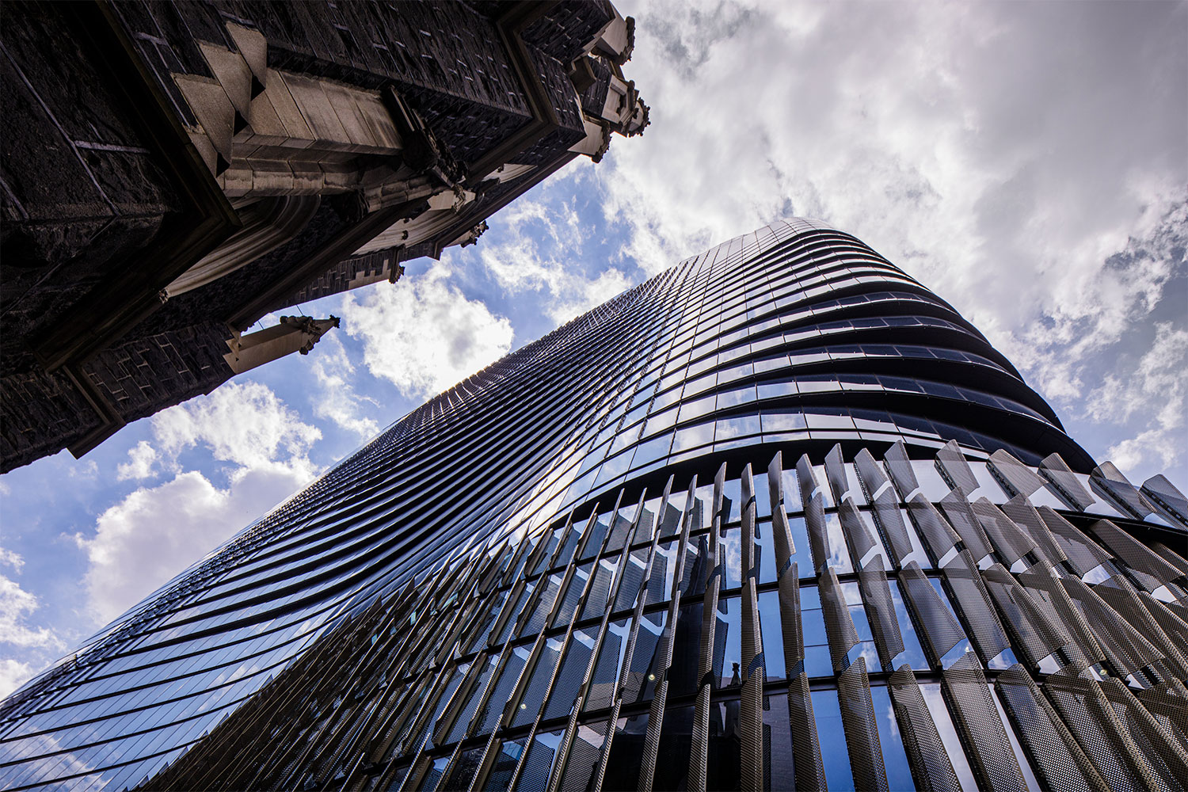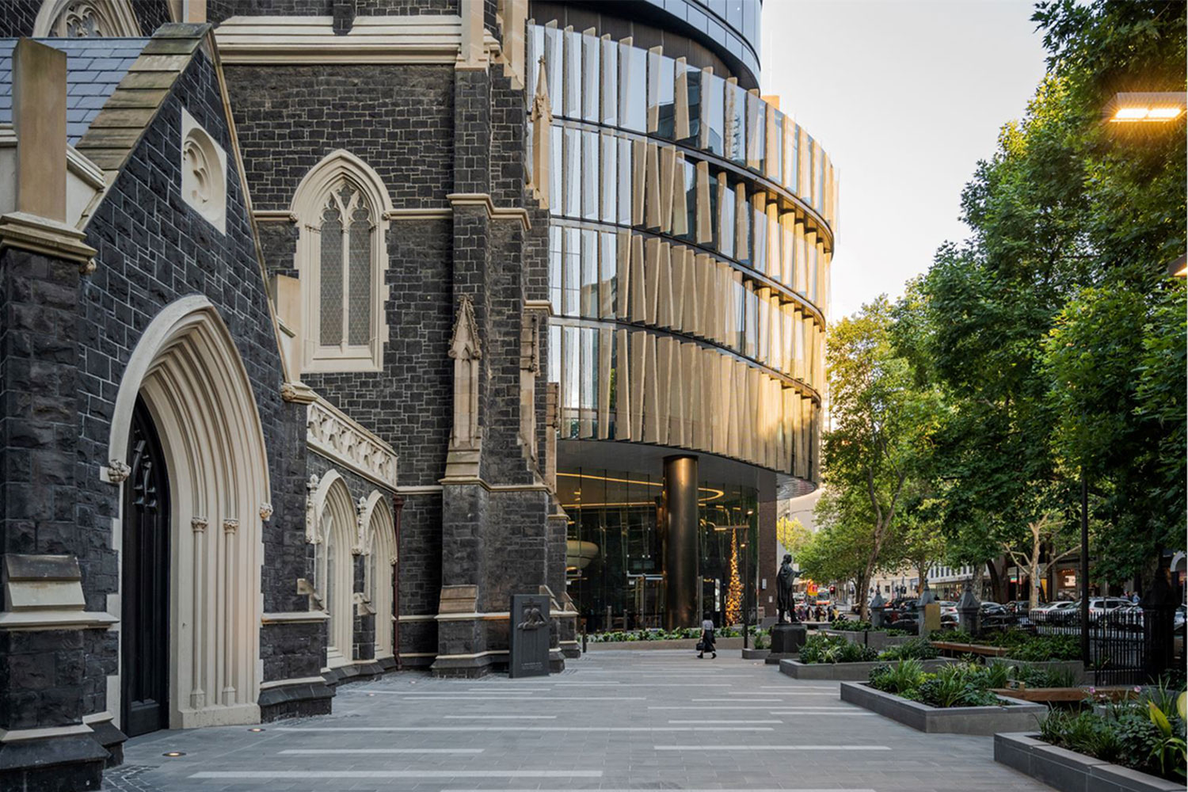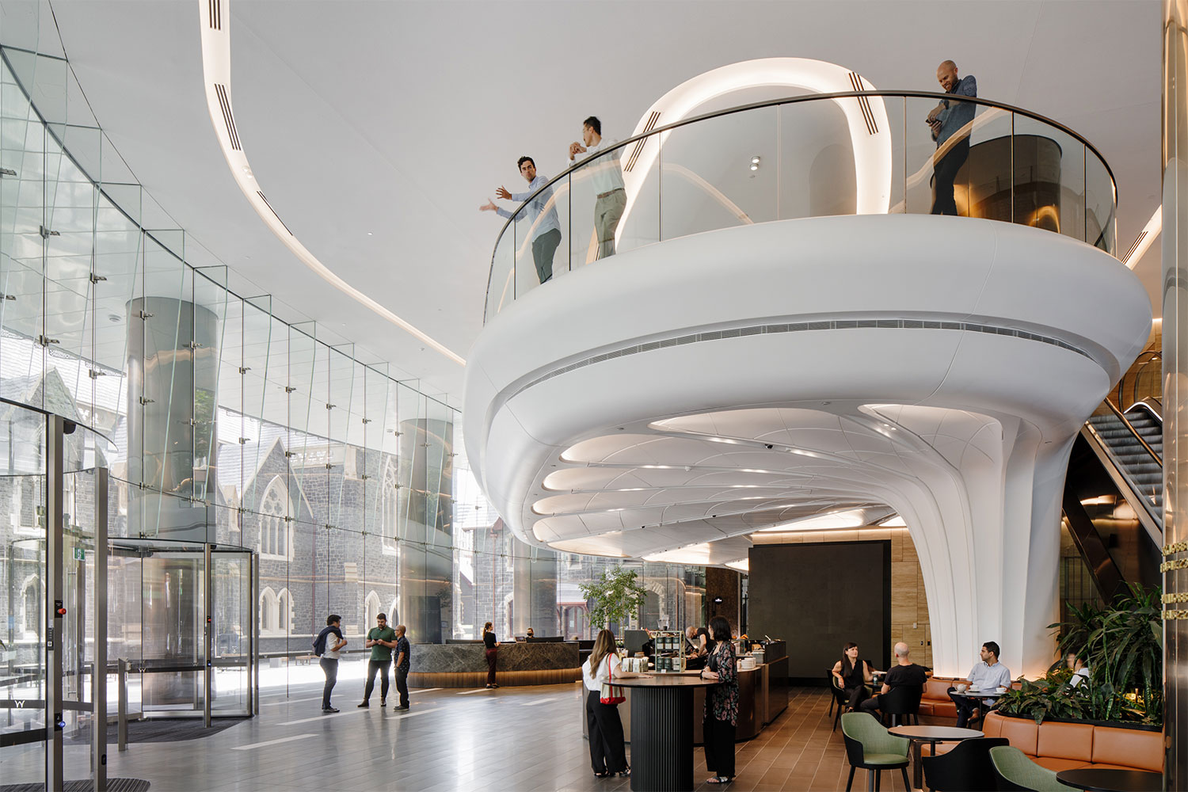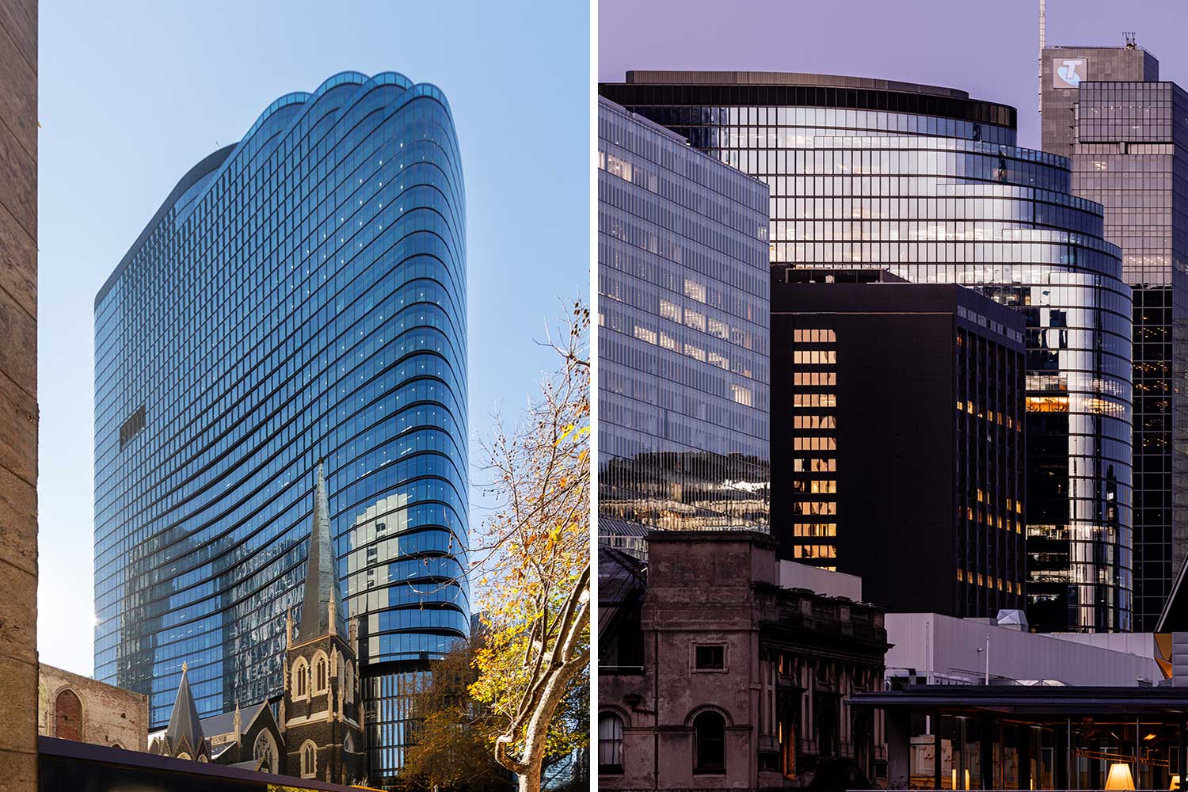Wesley Place – 130 Lonsdale Street
COX Architecture in collaboration with Lovell Chen
Australia
130 Lonsdale is the first new building of the broader Wesley Place precinct, located on the historically and contextually significant 1.1-hectare site in Melbourne’s CBD. It comprises 60,000 square metres of premium commercial space across 35 levels of campus-style floorplates, plus 1,820 square metres of retail and public spaces that sit among the precinct’s existing heritage fabric.
The ground-level experience is anchored by the sky lobby, a sculptural canopy that references the parabolic geometries of the existing gothic revival buildings,that brings an intimacy to the foyer and tempers the threshold between internal and external spaces.
The building’s identity is expressed via a highly sculptural, curvaceous architectural form responding to existing heritage fabric and skyline. The design has been conceived through a singular urban gesture that flexes around the Church, preserving the contemplative nature of worship and opening up key sightlines through the lower levels of the building, welcoming people to the urban realm below, and reinforcing new pedestrian connections between Lonsdale and Little Lonsdale Streets.
The Podium has been designed as a recessive backdrop to the existing building fabric on the site. A series of undulating folded metal fins create a delicate veil over the façade, a subtle gesture that gives further prominence to the Church, Manse and Schoolhouse, while allowing access to light and views for the building inhabitants.
The tower has been envisaged as a vertical campus, comprising flexible office floorplates ranging from 1700 square metres to 2000 square metres NLA via a side core. An efficient structural system optimising spans provides largely column-free floorplates, allowing for flexibility for interconnectivity through voids and stairs that are expressed primarily through the western façade.
The curved form allows the building to recede into the skyline, with the concave western façade aiming to reflect and sample the historical fabric below as the sun moves across the facade, providing a strong sense of identity to the precinct.
Furniture: Walter Knoll, Gubi, Arper, Simon James, Karl Andersson & Soner, Resident, Porro, Enea, Humanscale, Design Nation, Zenith, Kezu, Made by Tait, Didier, Jardan, Kfive. Lighting: NDY Lighting, Inlite, Flos, Deltalight, Xlux. Finishes: Unfilled Roman Classico Travertine, Bluestone, GRP, Pelle, Instyle, Kvadrat Maharam, G-Lux, Signorino, Bronzeworks, Regupol, Bolon, Sculptform, Autex, Robertsons Bricks, Caesarstone. Fittings & Fixtures: Brodware, Caroma, Gerberit, Five At Heart, Lockin, Zetr, Billi.
Photography: Trevor Maine, Tommy Miller, Lynton Crabb.




