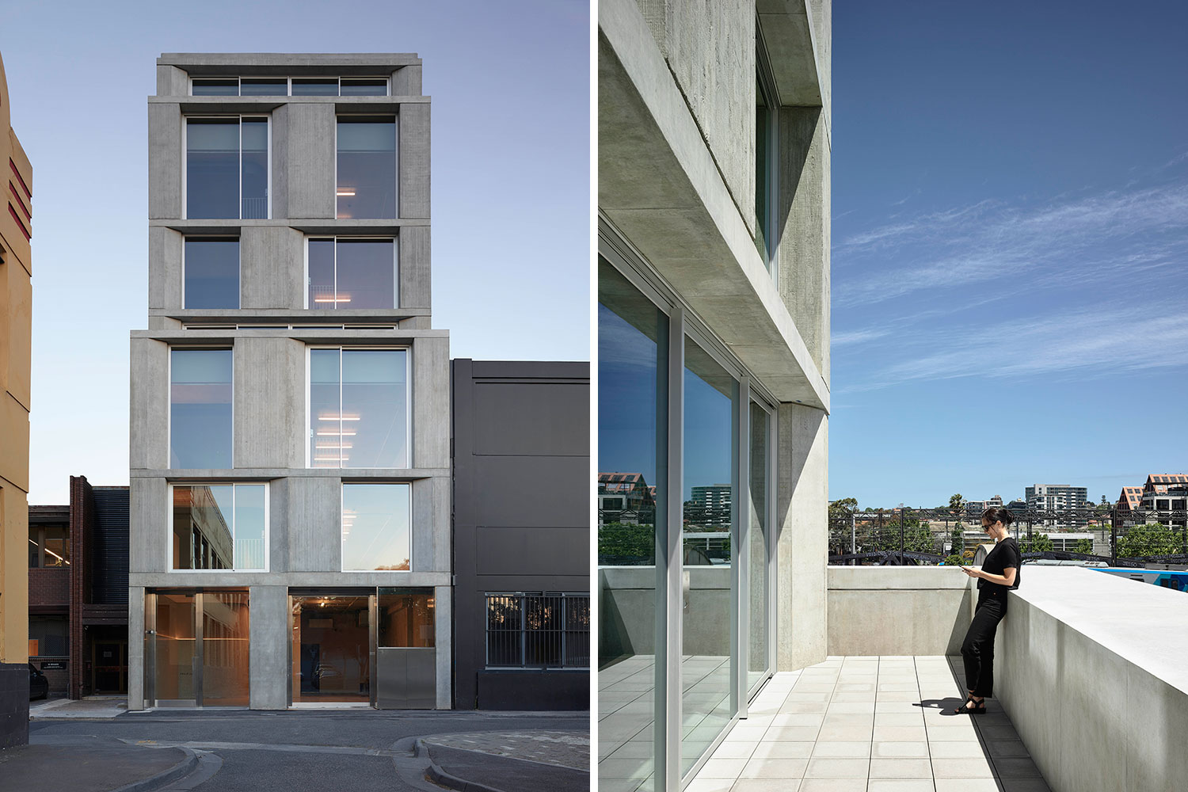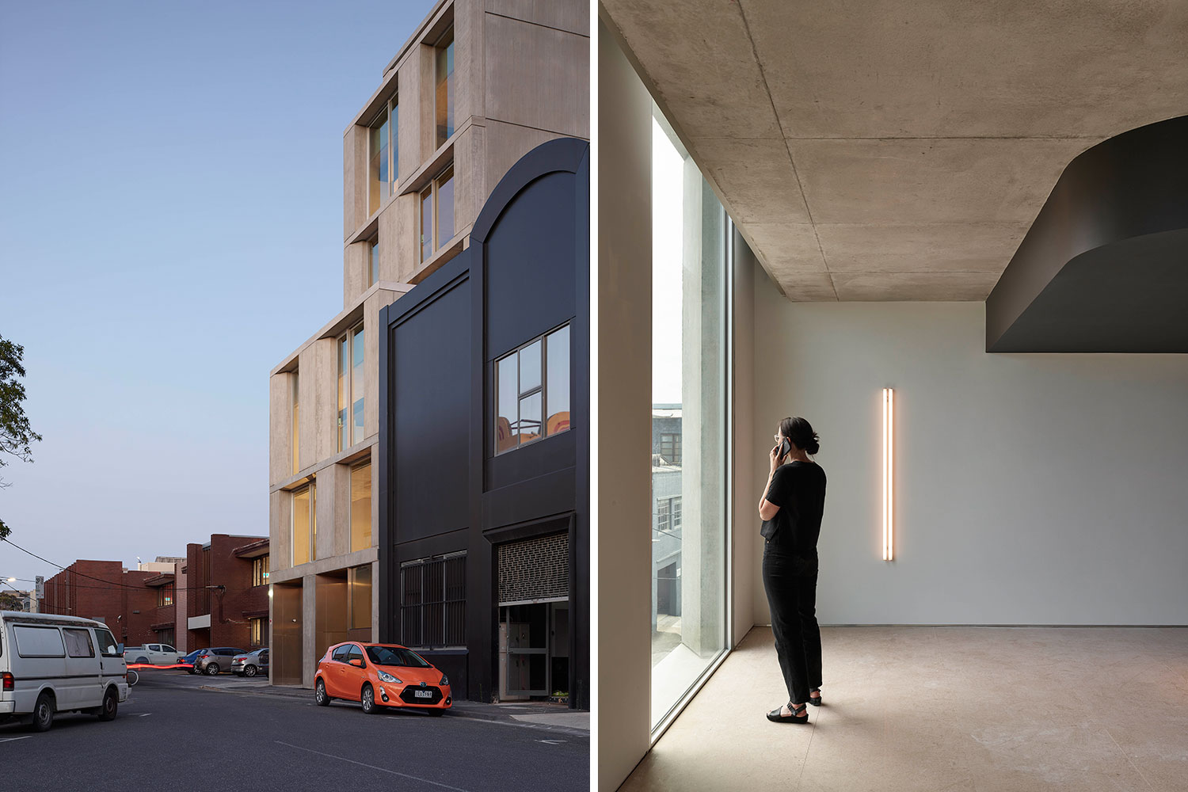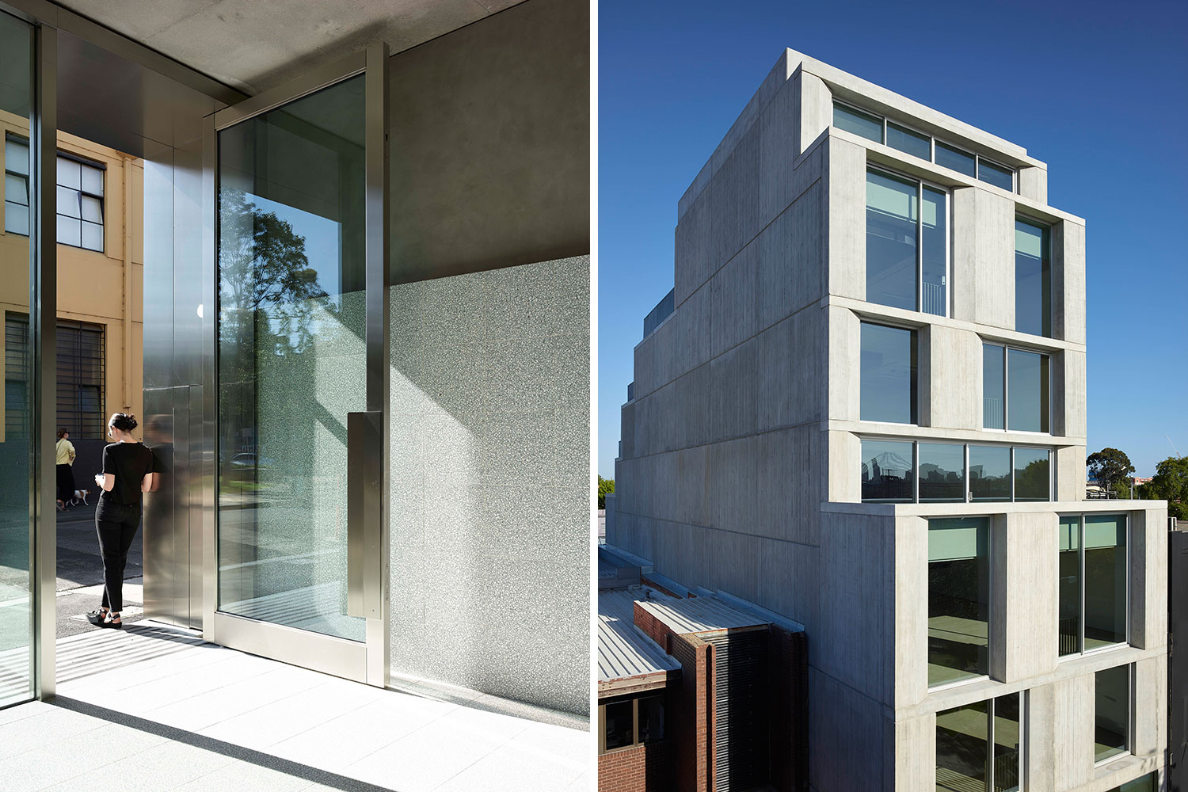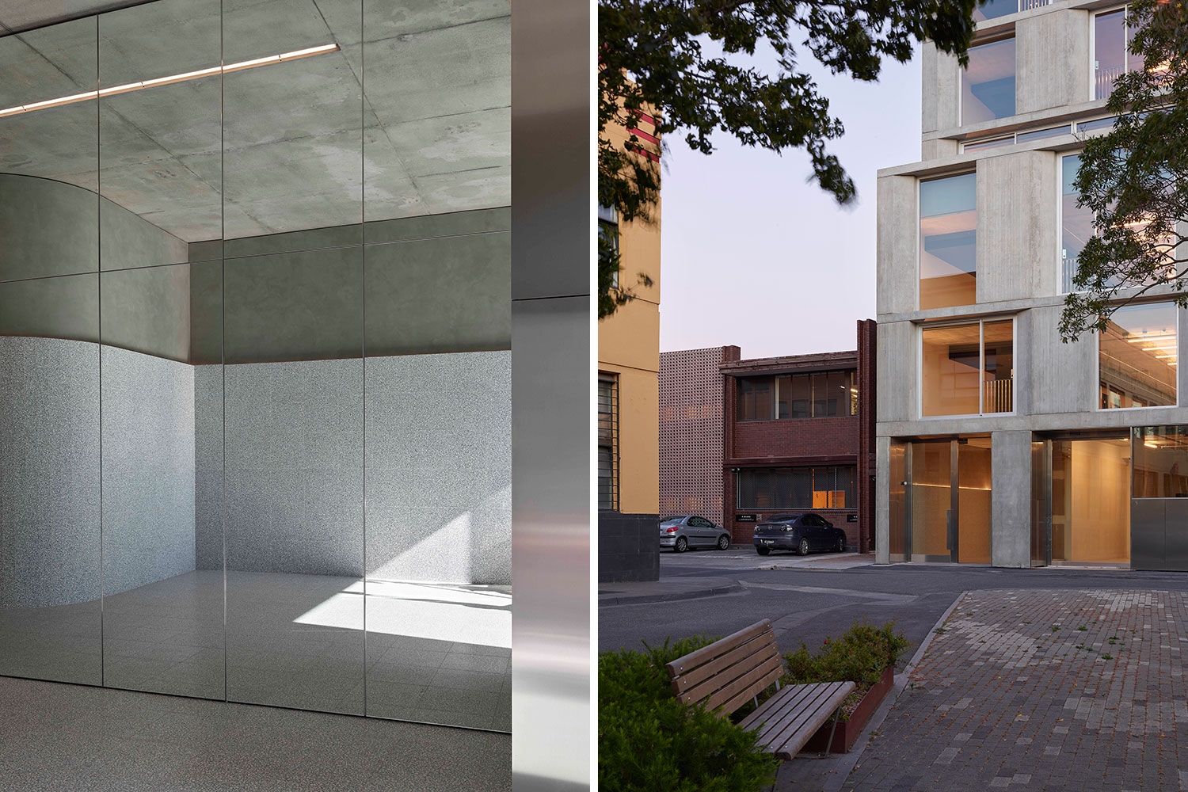Wangaratta Street
MAArchitects
Australia
Wangaratta Offices has been designed to nurture the philosophy that architecture is responsible for the development of a more sustainable built environment. Incorporating a complexity of intents manifested through robust yet refined aesthetic values and pragmatics, the development fosters holistic workplace practices.
Located in Melbourne’s diverse and dense inner-urban Richmond, the boutique commercial office space is a striking brutalist inspired addition to its industrial neighbourhood. Negotiating workplace wellness alongside activation of the public realm, and deeply considered tenant flexibility, the six-storey building achieves a future-proofed relevance allowing it to evolve alongside tenants from myriad industries and scales.
Constructed primarily of concrete, the façade is a study of mass and void. Large windows of irregular width expose “Juliet” style balconies at every level. The chamfered columns are offset to maintain the façade composition and generate areas of light and shadow in changing light conditions. The deep reveals conceal operable blinds to protect the main façade from the western sun. The singular form has two distinct massing strategies which relate to the east and west context respectively. Although it is anticipated that the building will eventually be built up on both sides it has been designed as a cohesive form rather than two disengaged facades.
Through innovative schematics that navigate indoor and outdoor space, the orchestration of natural light and shade, and an intelligent balance between productivity inducing design and social amenity, Wangaratta Offices stand as testament to abiding workplaces designed to respond to and bolster the needs of inhabitants and community alike.
Lighting: JAZ, Inlite, Fresnel, Euroluce. Finishes: Fibonacci Stone, Signorino, Plank Floors. Fittings & Fixtures: Brodware, Streamline.
Photography: Derek Swalwell.




