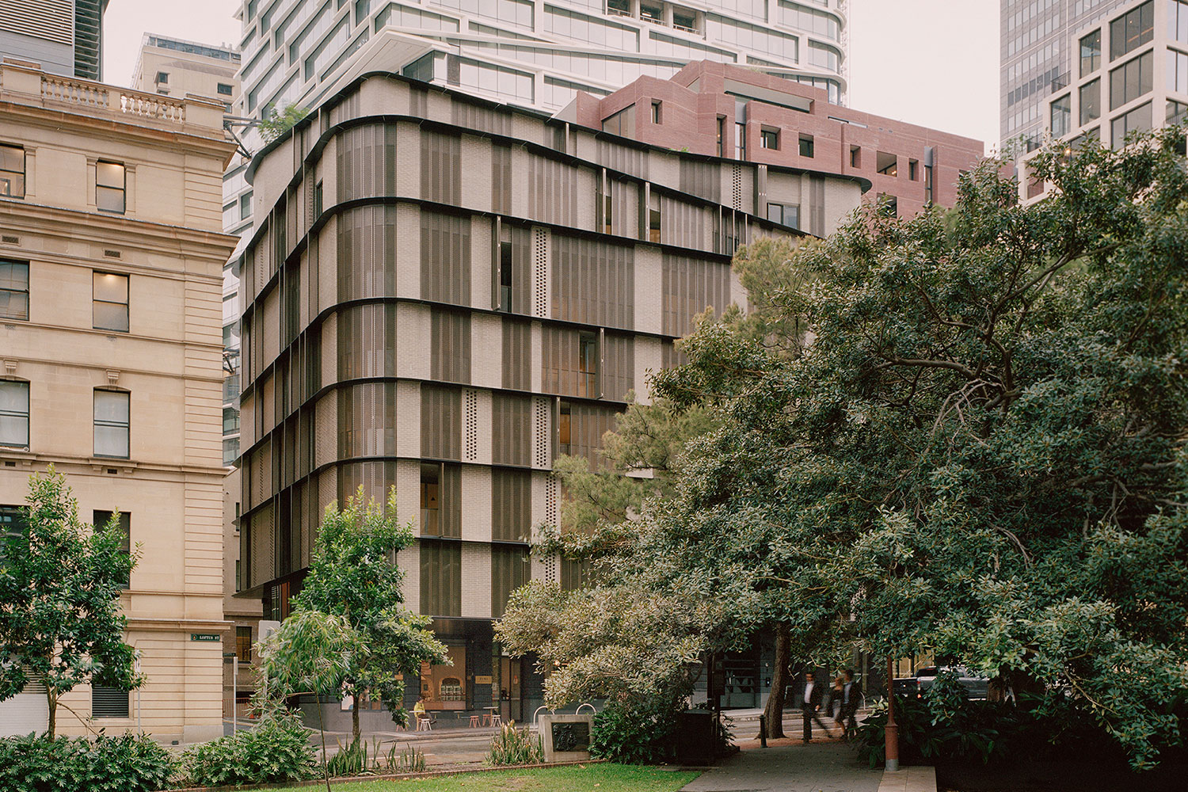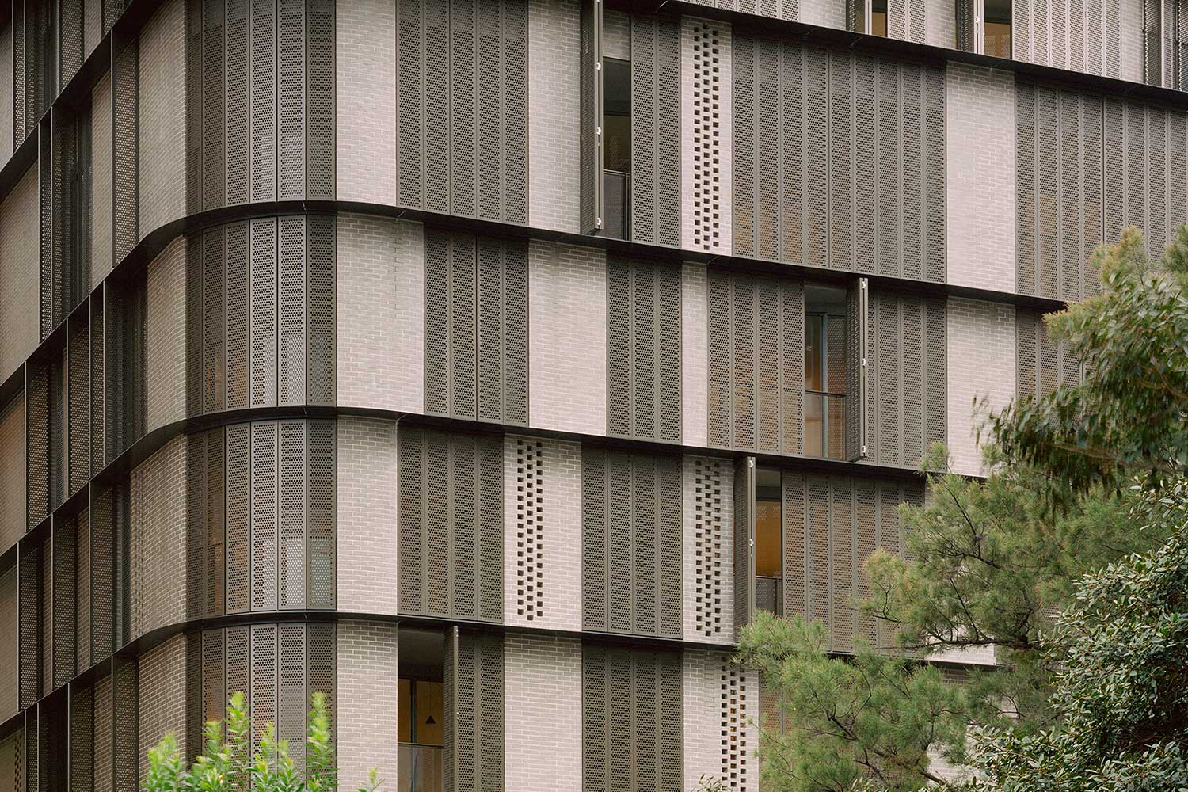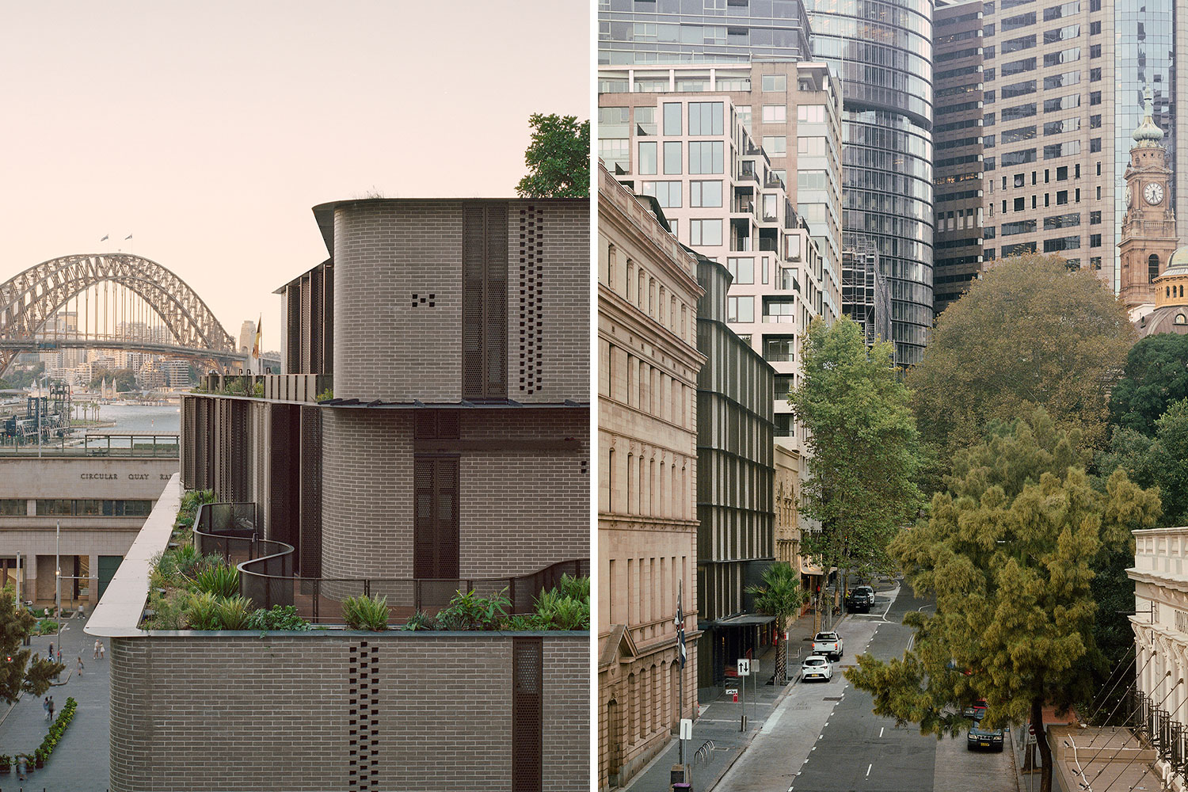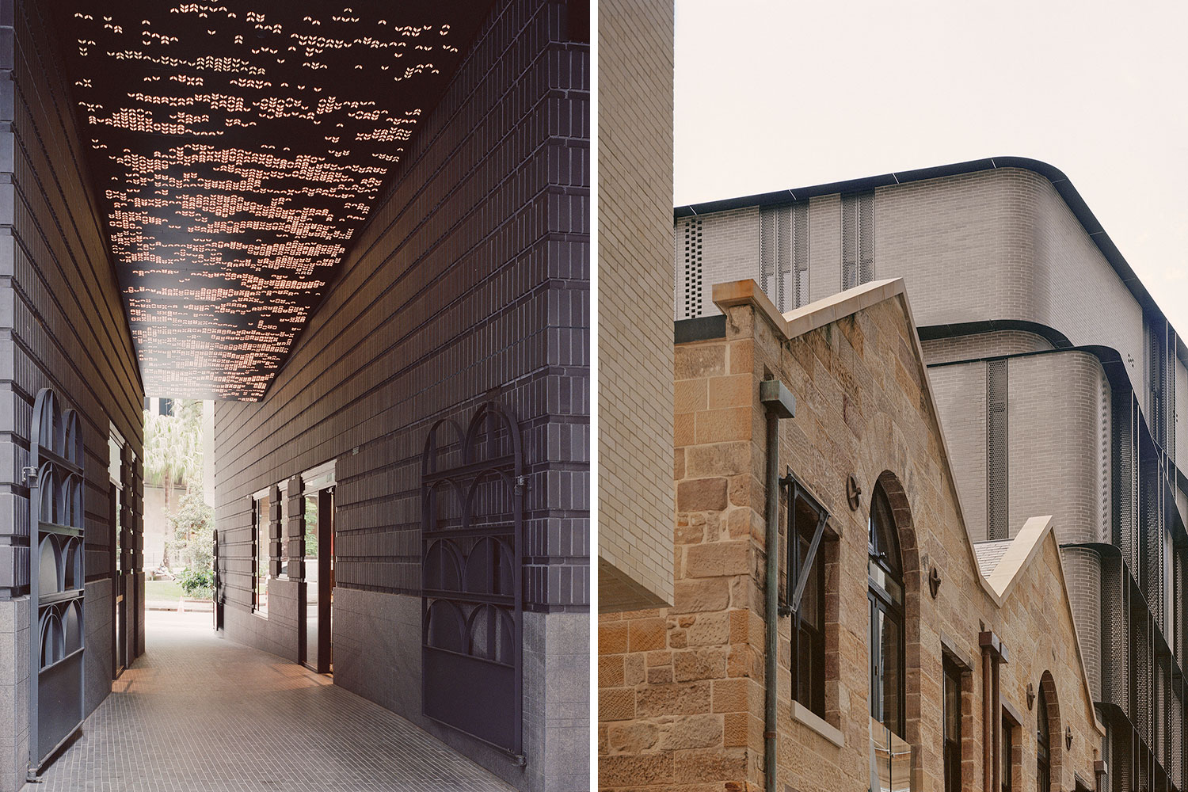8 Loftus Street, Quay Quarter Lanes
Studio Bright
Australia
Quay Quarter Lanes is the rejuvenation of a city block in the heart of Sydney City. The project comprises a collection of new and restored buildings, laneways and arcades – all by different architects working alongside each other. Responding to the precinct masterplan, each architect was responsible for the design of one building, mindful of its neighbours while celebrating its own distinct identity.
Our building at 8 Loftus Street is squeezed between Customs House and the Gallipoli Memorial Club, maintaining continuity of the building line and massing of this historic thoroughfare.
Two levels of retail spaces form a base for 31 apartments housed over six upper levels. An arcade link marries the busy street to the inner laneway refuge. Upper level restaurants lead the eye up to tucked-away spaces for exploration and respite. The whole is capped by a roof space brought to life with a recreational roof garden for the use of all residents.
Formally, the new building shifts and folds, fluidly responding to spatial influences and contextual constraints. Mass appears polished and “ground away’’ with setbacks swelling and receding, softening the transitions by gently sliding back from the street façade line. In reference to nearby heritage buildings, corners gently curve and sweep, suggestive of quieter spaces in the laneway just around the corner. Richly inhabited edges provide spaces to sit with your back to the wall.
Furniture: Grazia & Co, Tait. Lighting: Apparatus, Lambert & Fils, Living Edge, Vibia, Koda Lighting, Anchor Ceramics, Grazia & Co, Flos, Euroluce, Astro, Caribou. Finishes: Austral Bricks, Brickworks Building Products, Metrix, Shutterflex, Interpon, Briggs Veneer, Dulux, Plank. Fittings & Fixtures: Miele appliances, Gaggenau appliances, Fisher & Paykel fridge, Blum joinery fittings, Astrawalker.
Photography: Rory Gardiner.




