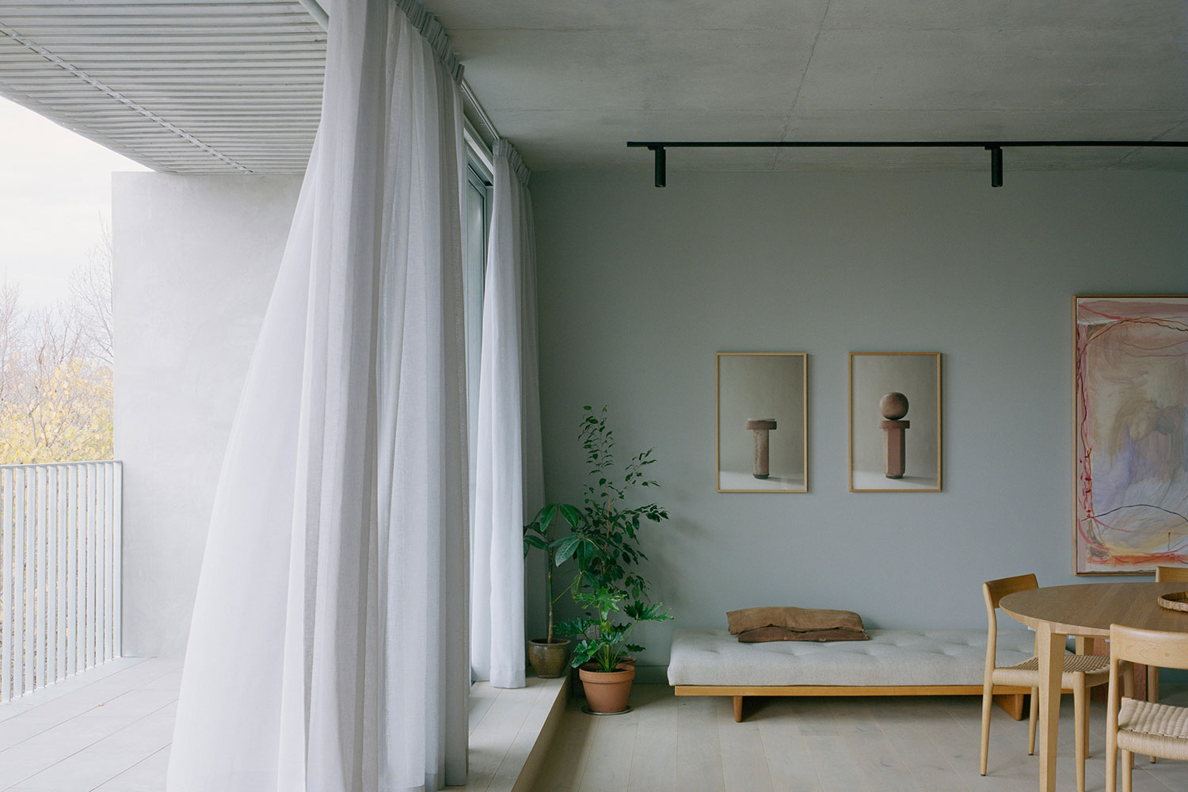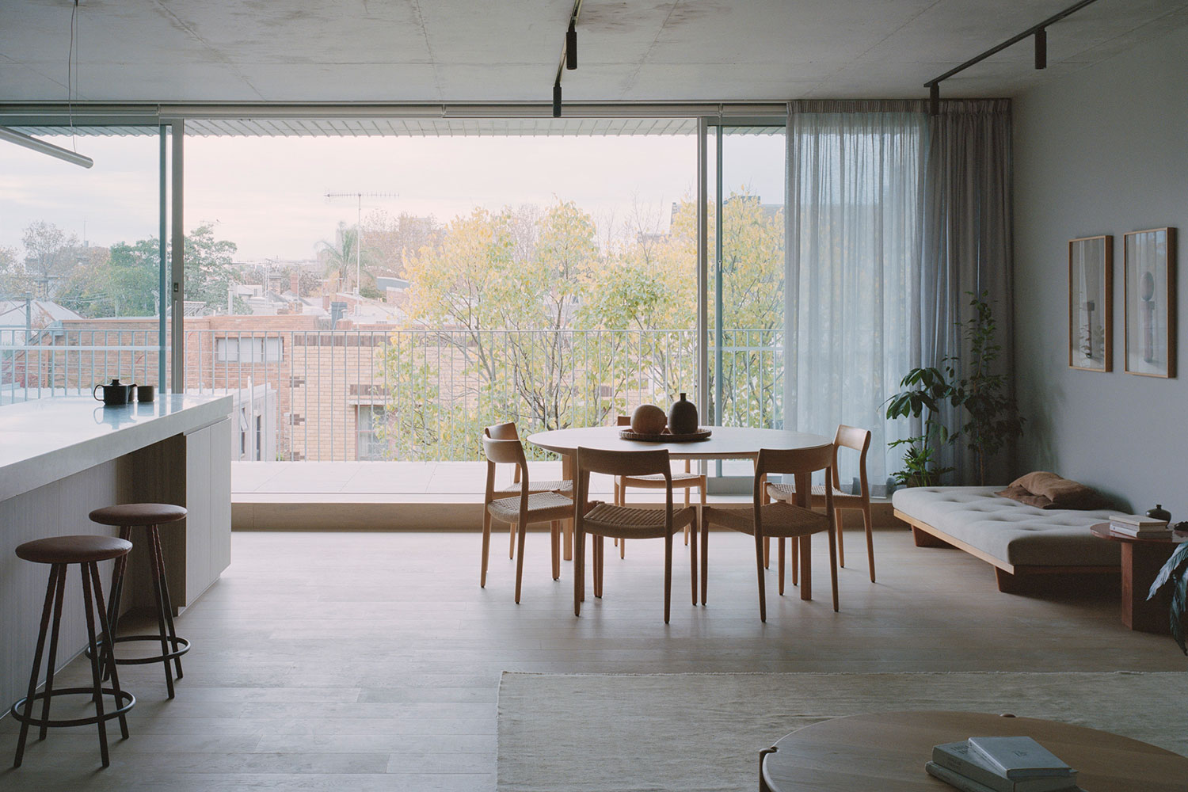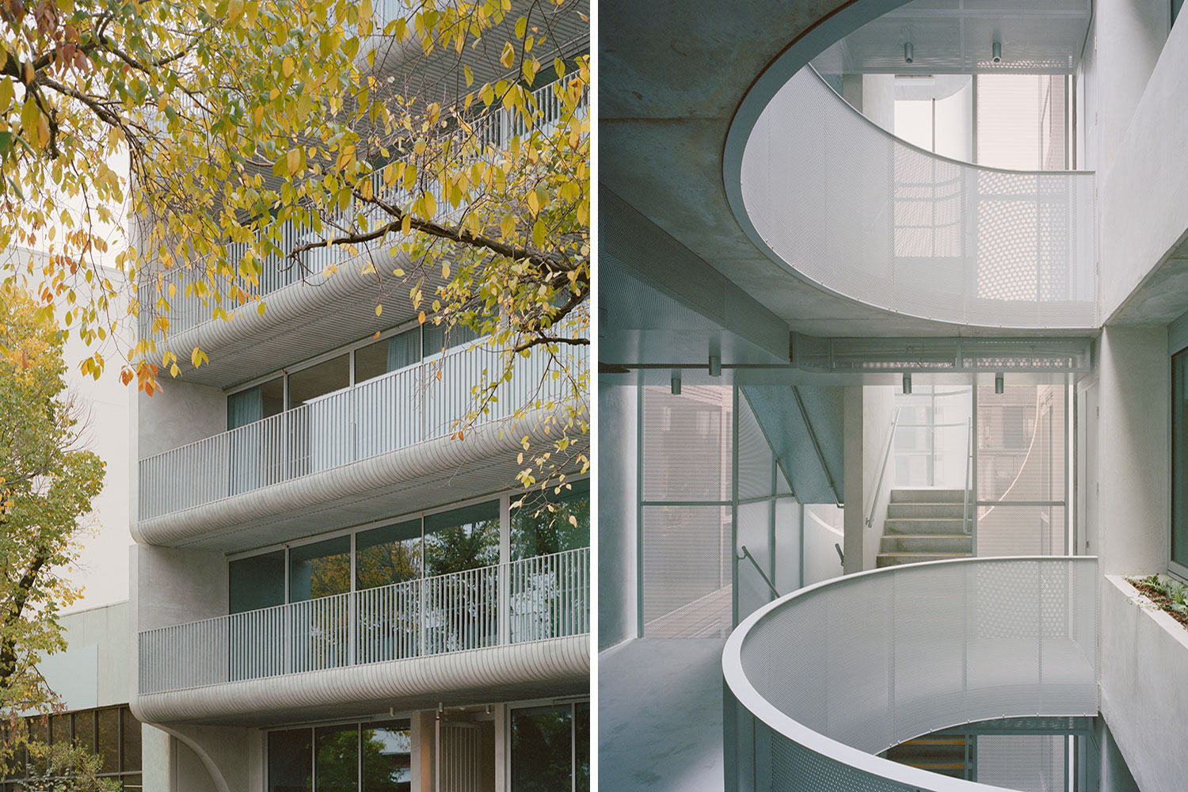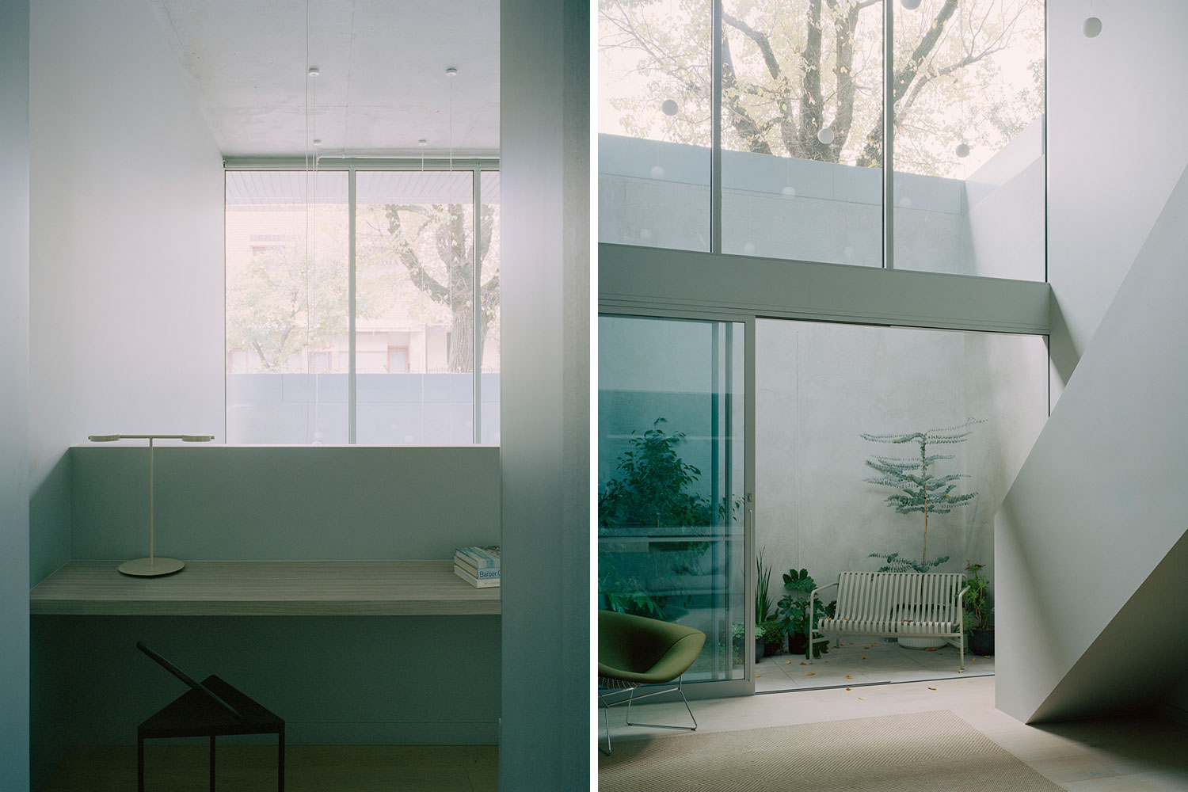Napier Street by Edition Office for Milieu
Edition Office
Australia
The design of Napier Street draws strongly from the language and materiality of Fitzroy’s historic working class building fabric, their relief patterns, the composition of windows and doors to the façade and the rhythm of party walls that line the streetscape. This informed the design process from the outset, creating a strong connection with the neighbouring context.
Subtle details and materiality amplify the building’s honest character and feel. When encountered from the street, the building appears as a series of singular, raw concrete shells simply and unashamedly stacked, one upon the other. Each apartment is transformed into a vessel that offers a sense of enclosure and protection.
Each junction is dressed and celebrated reimagining original wrought iron lacework on eaves and fences to become galvanised balustrades and soffit embellishments, while party wall curves and reliefs are reflected as smooth fillets to perimeter masonry walls.
The client’s brief focused on translating down-sizer desires for high amenity and spacious suburban lifestyles within a robust and simply presented apartment building within the heart of Fitzroy. Honest detailing and simple, bold material selections form the backdrop to the resident’s experience throughout. Generous full-height joinery units, comfortable sanitary and wash spaces, along with ample opportunities for allowing direct natural lighting and cross ventilation within the apartment, all support a familiar sense of an expansive and quiet suburban home.
Furniture: Marina Breit, Diana Miller, Modern times, Borge Mogensen for Fredericia Stolefabrik in Oak, Instyle Upholstery, Great Dane. Lighting: Anchor Ceramics, Euroluce, Aglo, Sphera. Finishes: Rockcote, Metroll, Lysaght, Viridian, Syndicate. Fittings & Fixtures: Smeg, Fisher & Paykel, Big Ass Fans, Vintec, Abbey, Pheonix, Kohler, Caroma.
Photography: Rory Gardiner.




