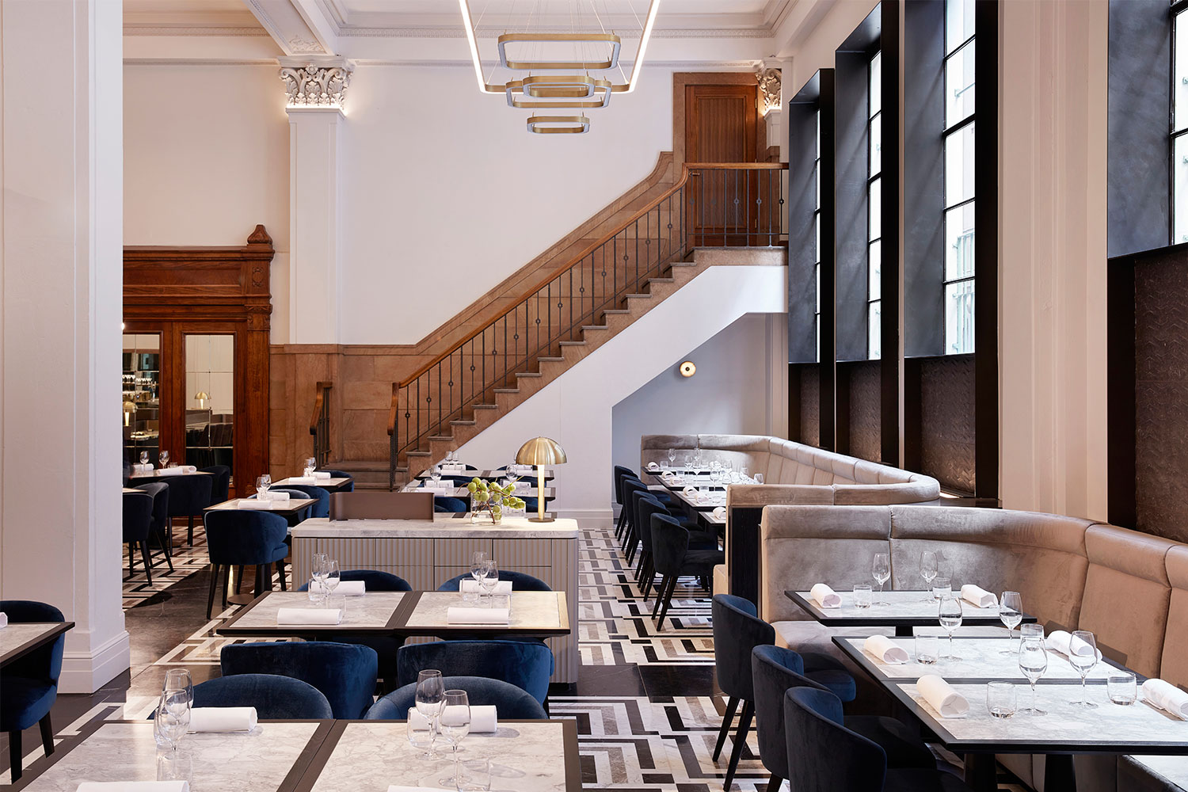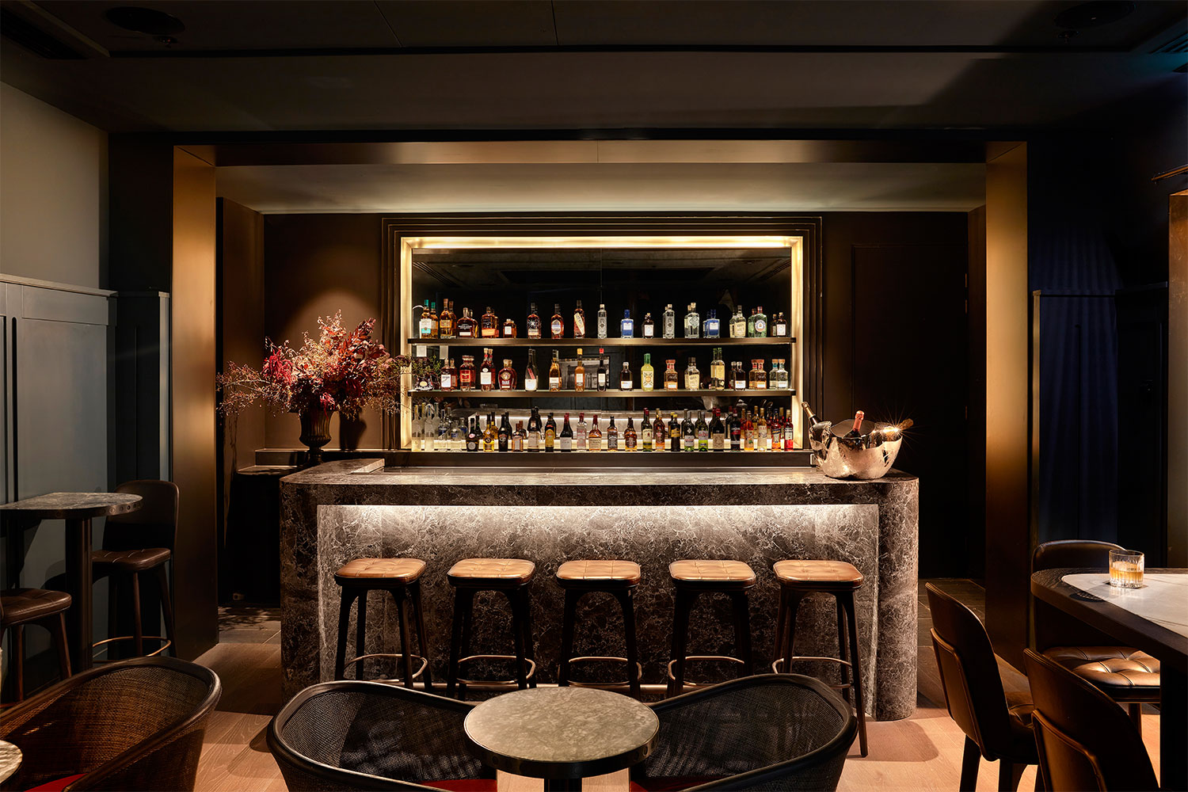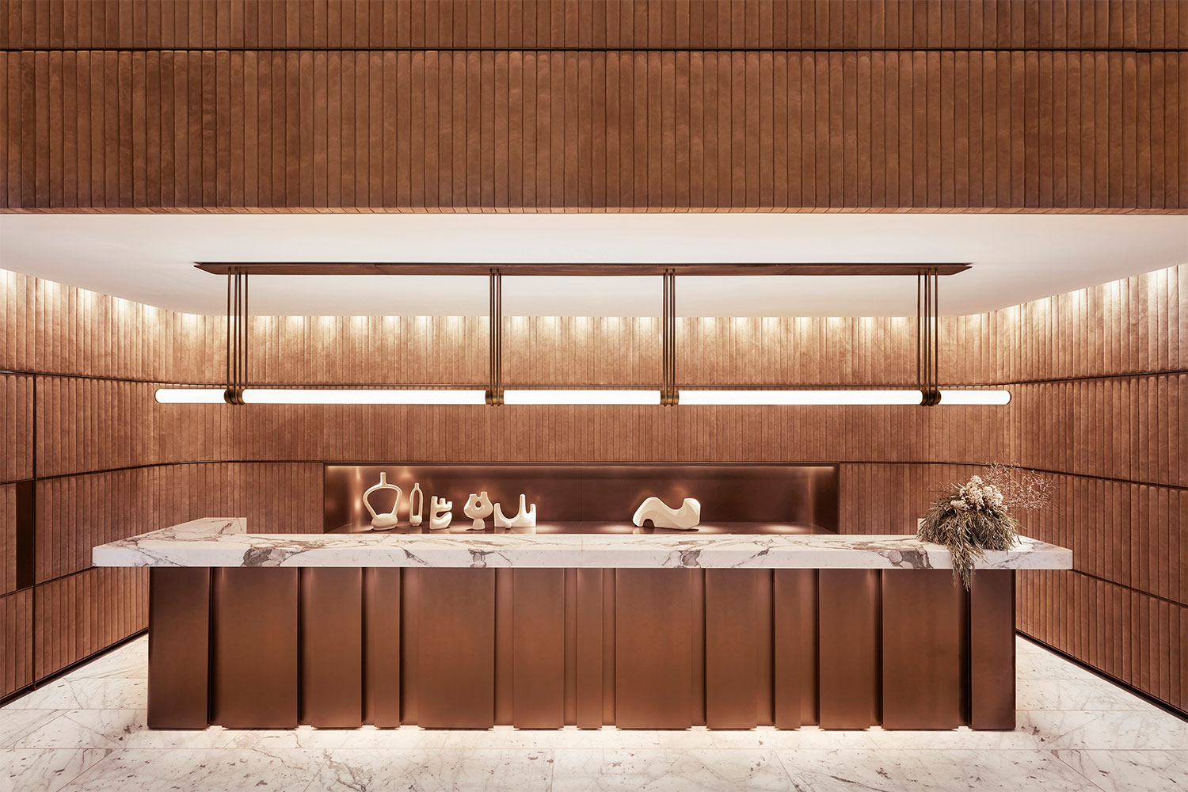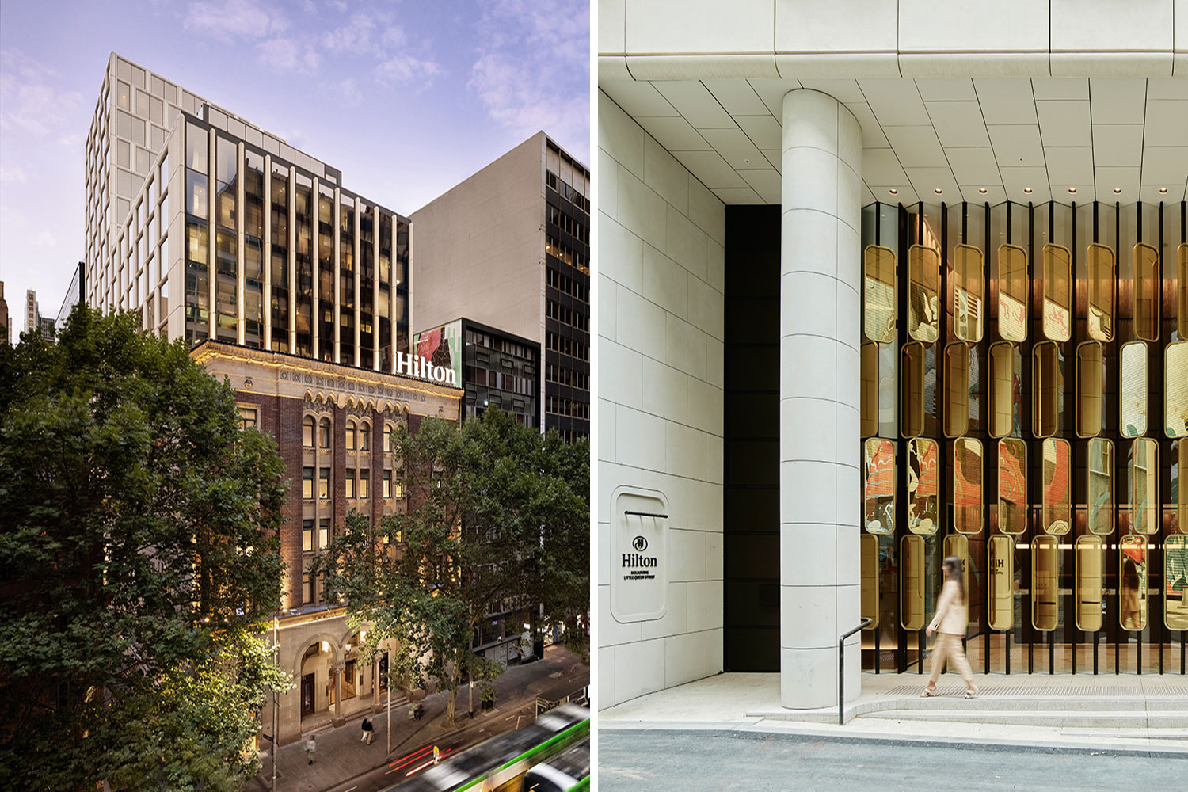Hilton Melbourne Little Queen Street
Bates Smart
Australia
The Hilton Melbourne Little Queen Street incorporates the refurbished 1931 Equity Trustees building with an additional six levels as well as a new 16-level tower to the rear. Overall, the development includes 244 hotel rooms and 10 suites, a signature restaurant and sophisticated cocktail bar, alongside guest amenities such as gym, meeting rooms and function spaces.
The heritage building provided inspiration for the overall design. Many of the original details have been restored and interior spaces impart the elegance and glamour of a bygone era, but with a distinctly modern interpretation.
Mindful of the character of the site, the new addition provides a respectful backdrop to the existing building. The extra levels and tower reference the geometry and rhythm of the original building, thereby creating a synergetic relationship between old and new.
The hotel’s premium hospitality offerings are accessed via the heritage building on Bourke Street. This allows the venues to create an identity separate from the hotel and to also attract the general public.
Access to hotel reception is via the entry on Little Queen Street, which activates a previously underutilised laneway. Here, the porte-cochere is distinguished by a dynamic bronze and gold glass screen, alongside two grand columns which reference the entry of the heritage building. By locating the hotel entry on Little Queen, the design taps into the city’s renowned laneway culture and delivers a quintessentially Melbourne experience.
Furniture: Top Knot, Tivoli Intl. Lighting: Anova, Aglo. Finishes: Stanmore, Brintons, Contemporary Leathers. Fittings & Fixtures: Top Knot, Tivoli.
Photography: Paul Gosney, Sean Fennessy, Kristoffer Paulsen.




