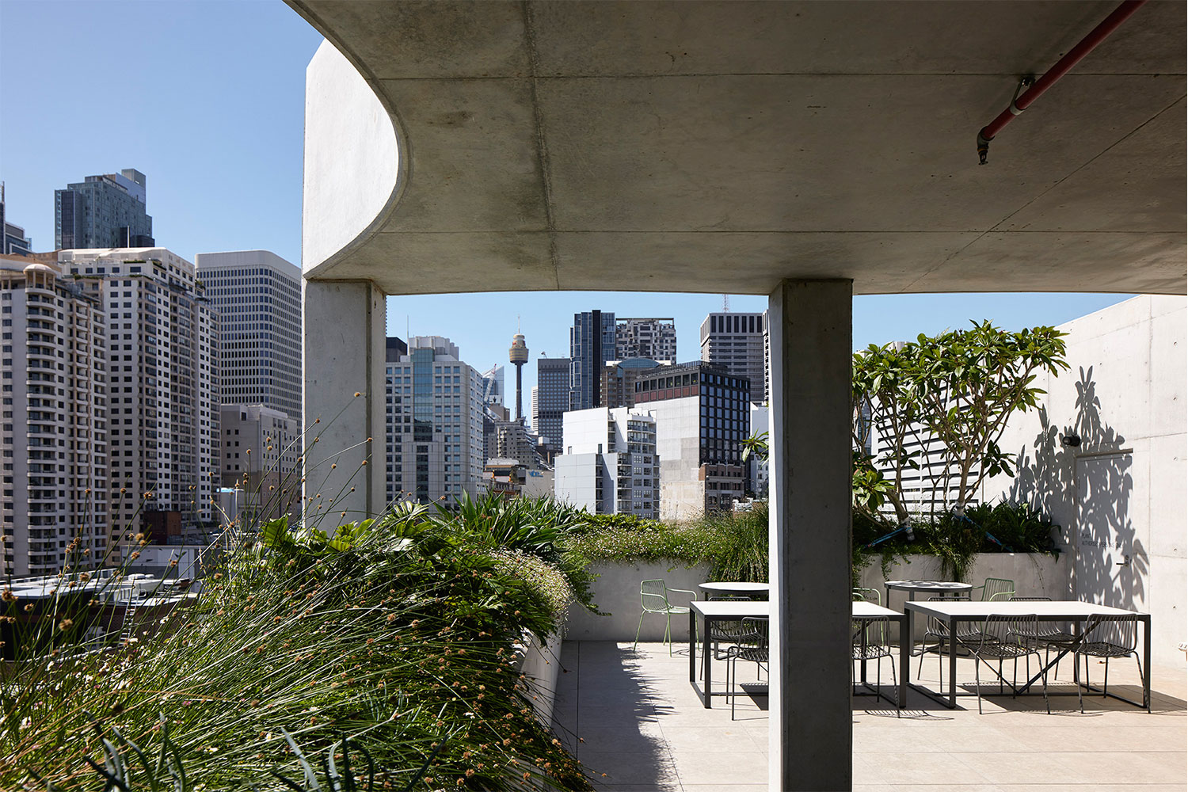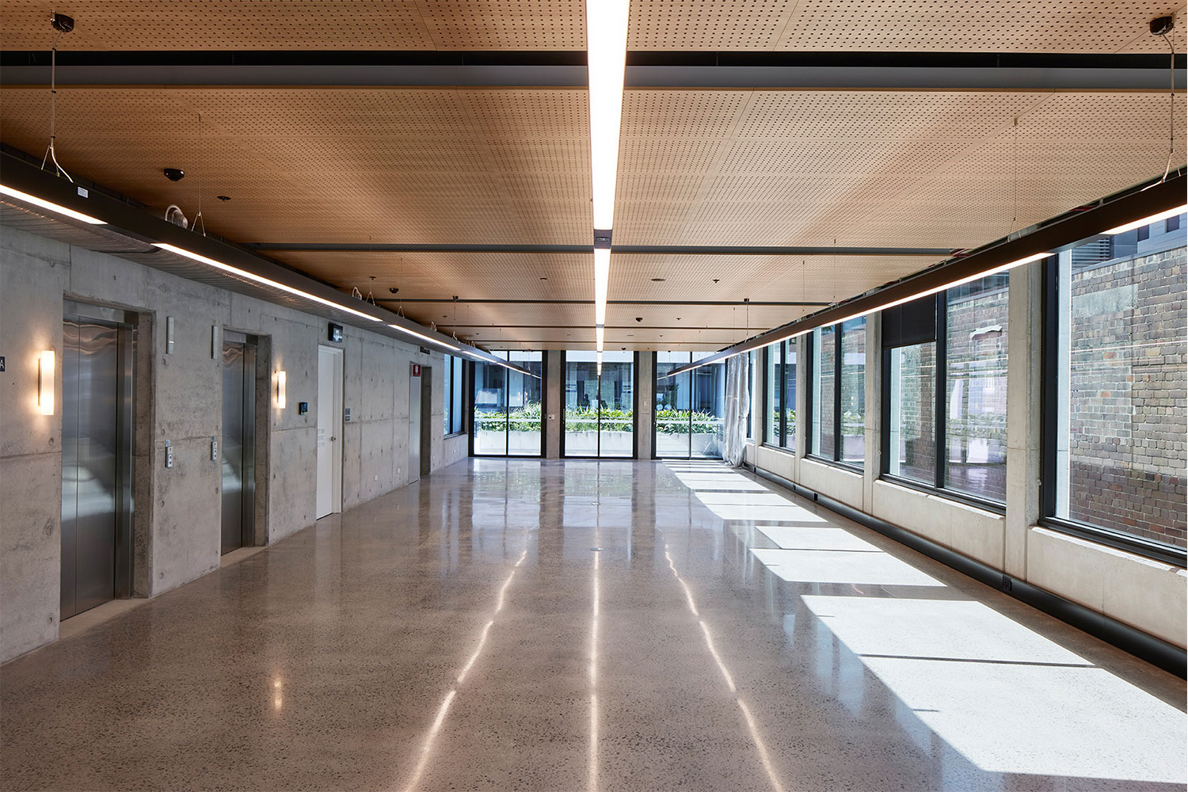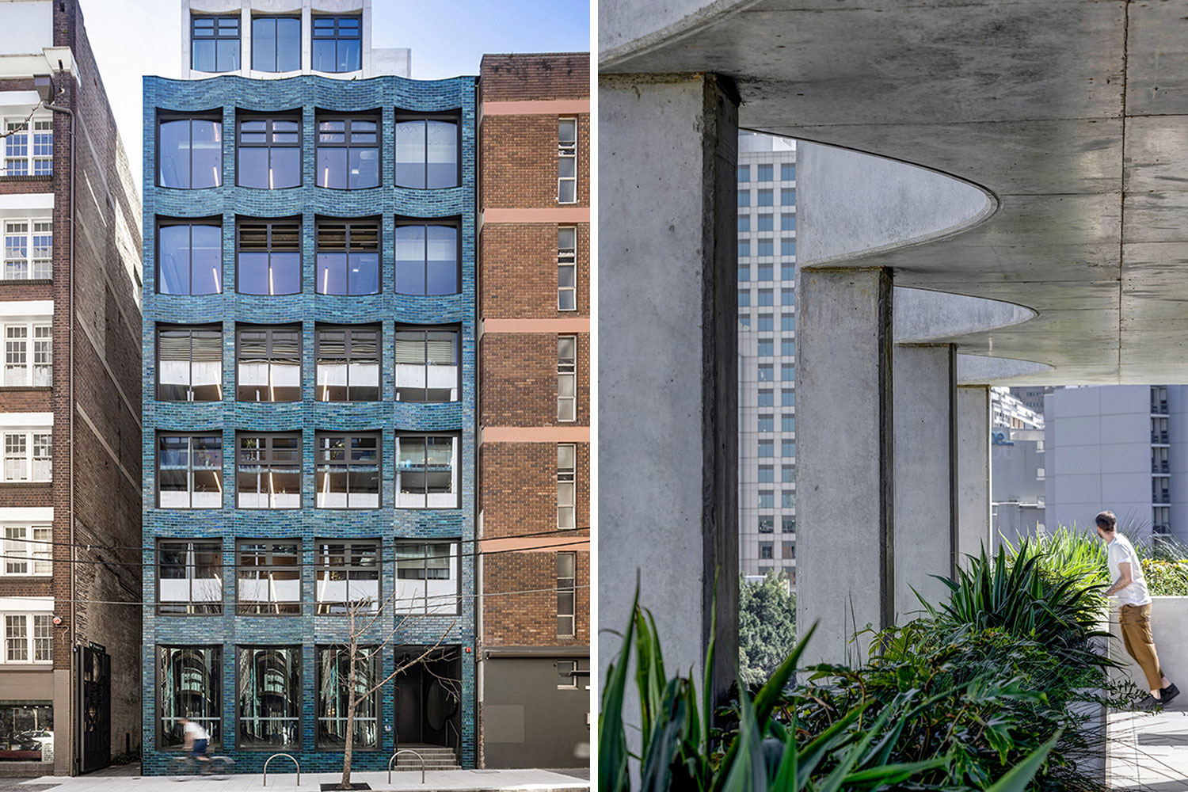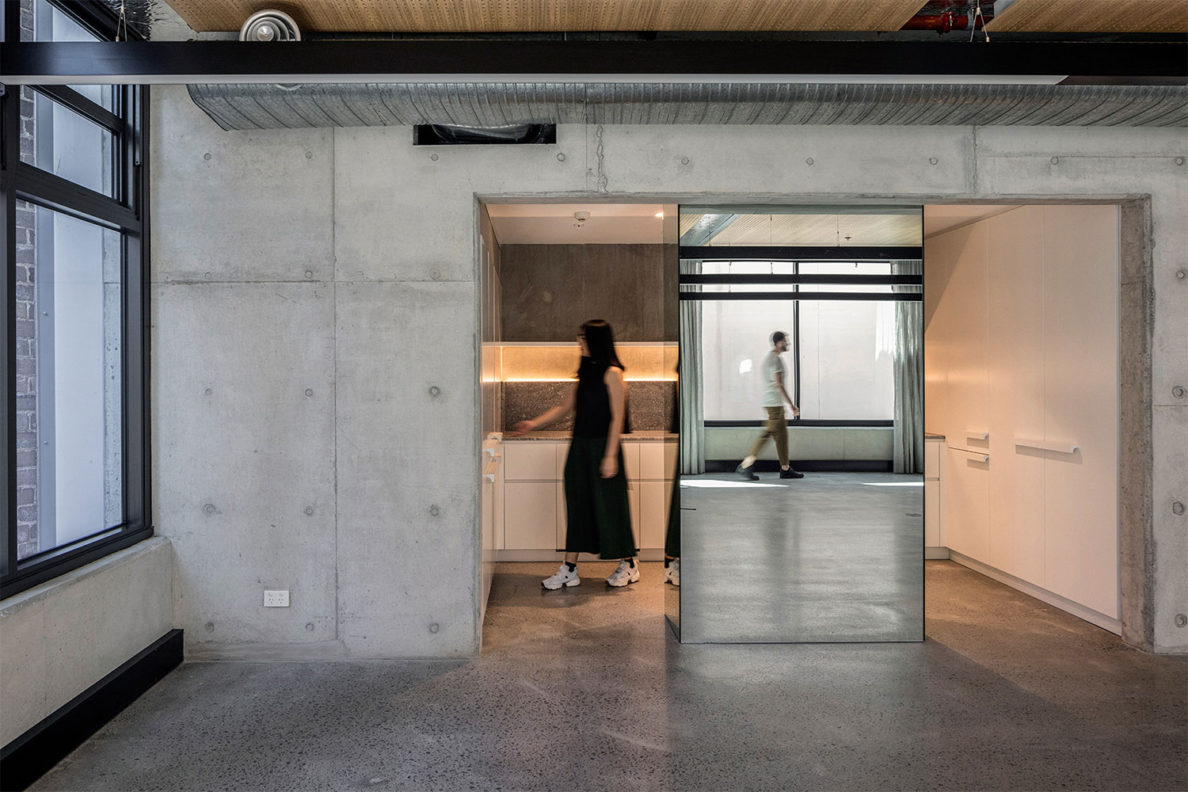52 Reservoir Street
SJB
Australia
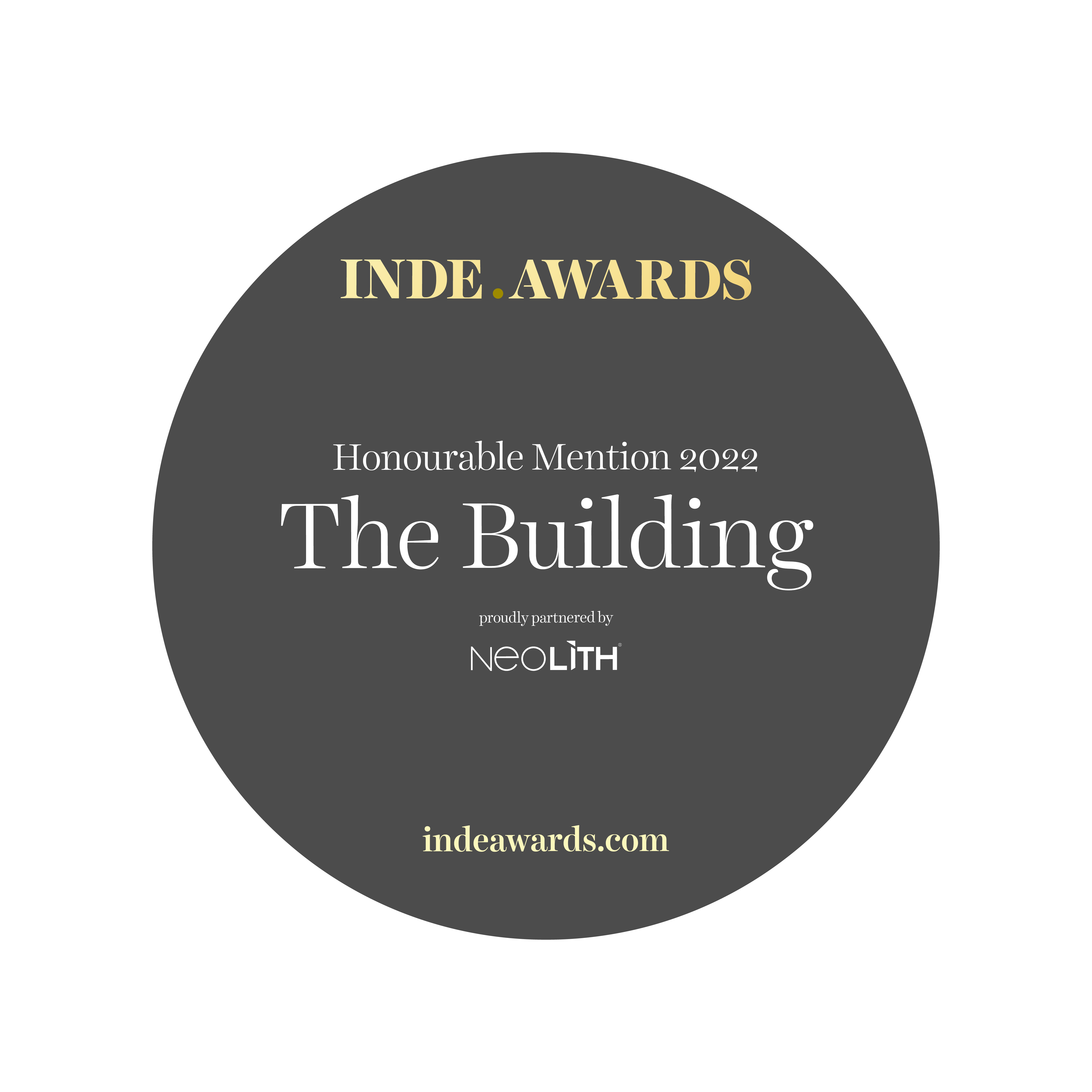
The history of Surry Hills is one of constant change, adaption, and renewal. Occupying a postage-stamp-sized site, 52 Reservoir responds to this legacy with a fine-grain response to the surrounding streetscape revitalising an overlooked part of the suburb.
This joyful mixed-use project consists of ground-floor retail sited beneath eight levels of boutique office space with private and shared gardens and roof terraces. 52 Reservoir Street was a constrained, overlooked site at the western end of Surry Hills which had been owned by the Fracks family for decades.
An aquamarine façade sculpted from custom glazed bricks confidently announces the development’s presence. As the building rises to meet the parapets of its neighbours, it steps back to reveal a gently scalloping exposed concrete structure.
A laneway is formed between its western neighbour, connecting Reservoir and Foster Streets for the first time since the early 20th century. Restaurants and cafés occupy the ground floor and activate the street. Above, commercial tenancies enjoy column free floorplates, expansive glazing, sunlight and natural ventilation.
Furniture: Black Beetle Landscape. Lighting: builder. Finishes: Surface Gallery, Porters Paint, Gerry’s Glass, Dulux, Rockcote, Armstrong Ceiling Solutions.Fittings & Fixtures: Parisi, Reece, RBA Group, Metlam Australia, Harvey Norman, Smeg, Winning Appliances, Hafele, Designer Doorware, Planex, Cora Bikes, Exquisite Solutions.
Photography: Tom Roe (Image 1-2), Brett Boardman (Image 3-4)
