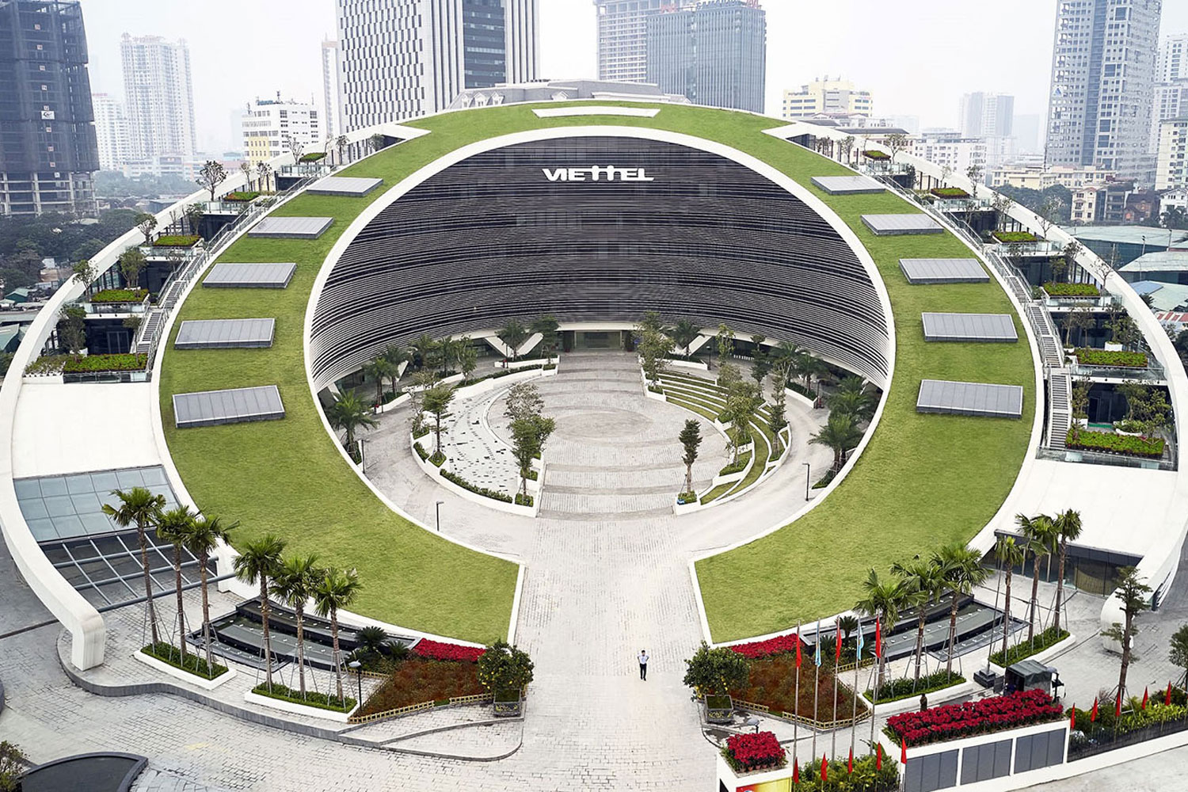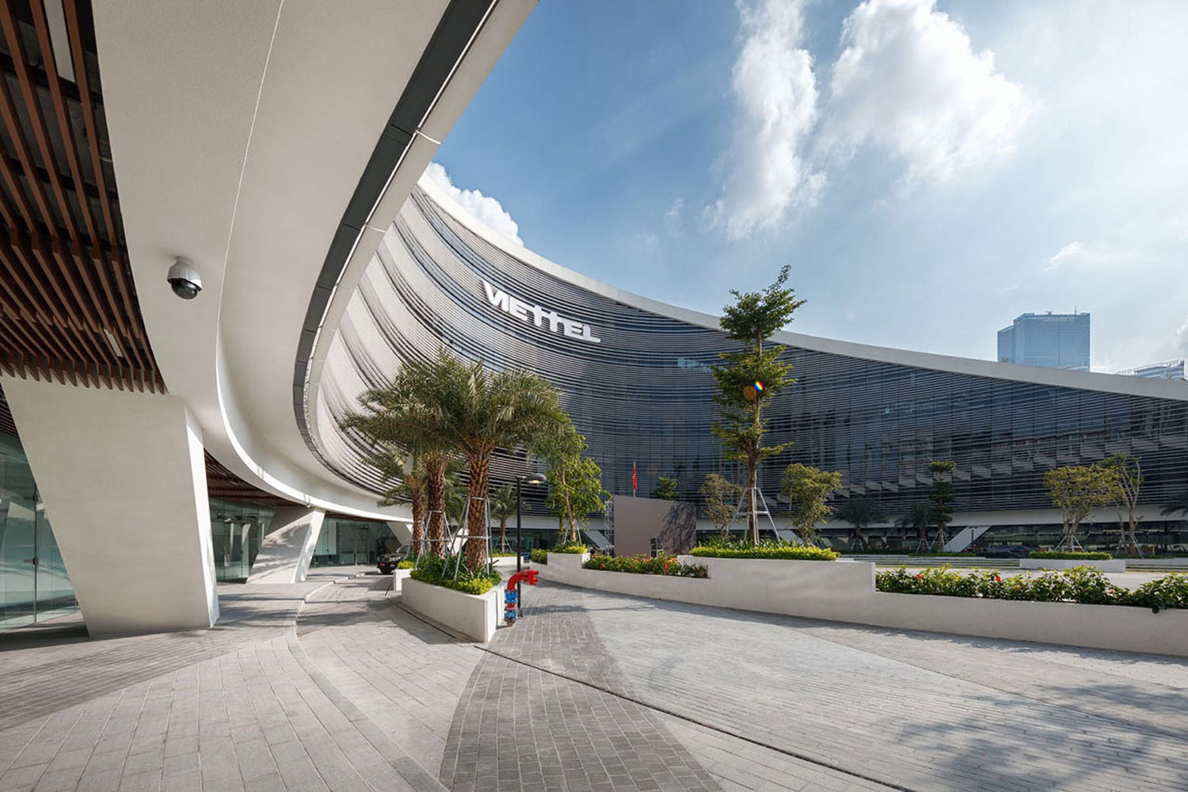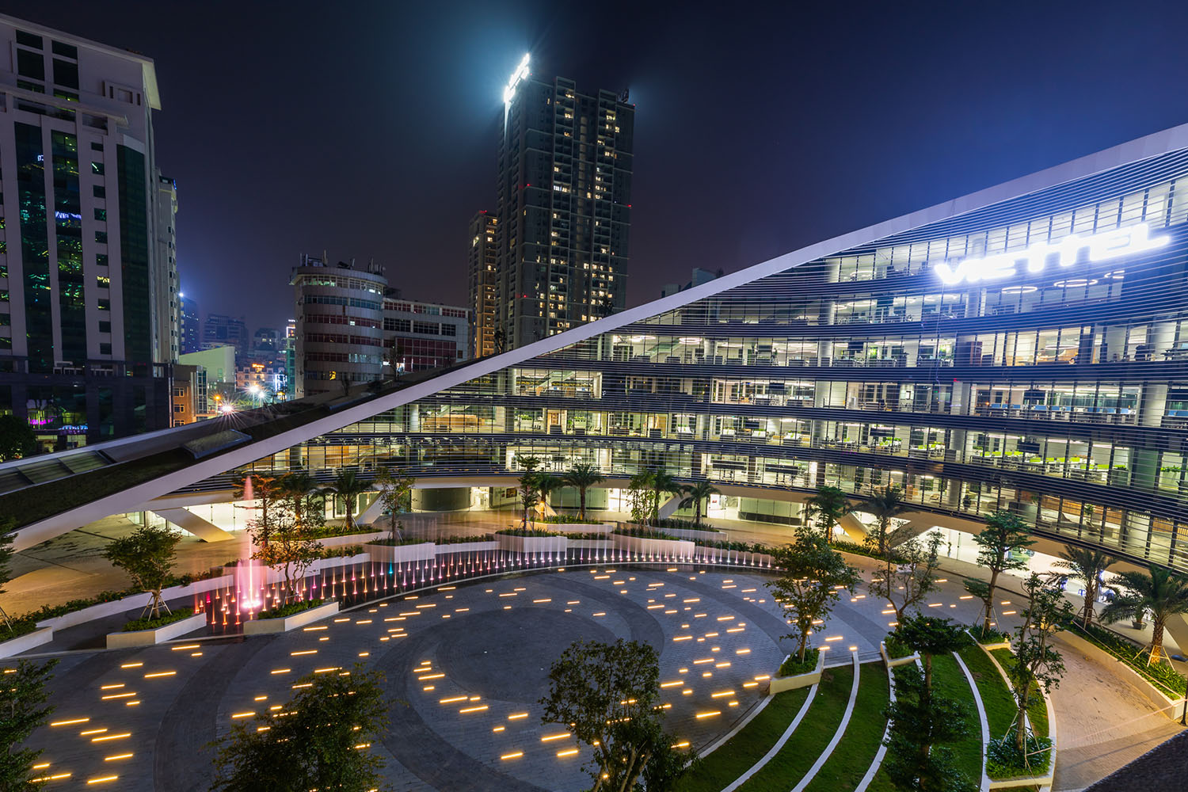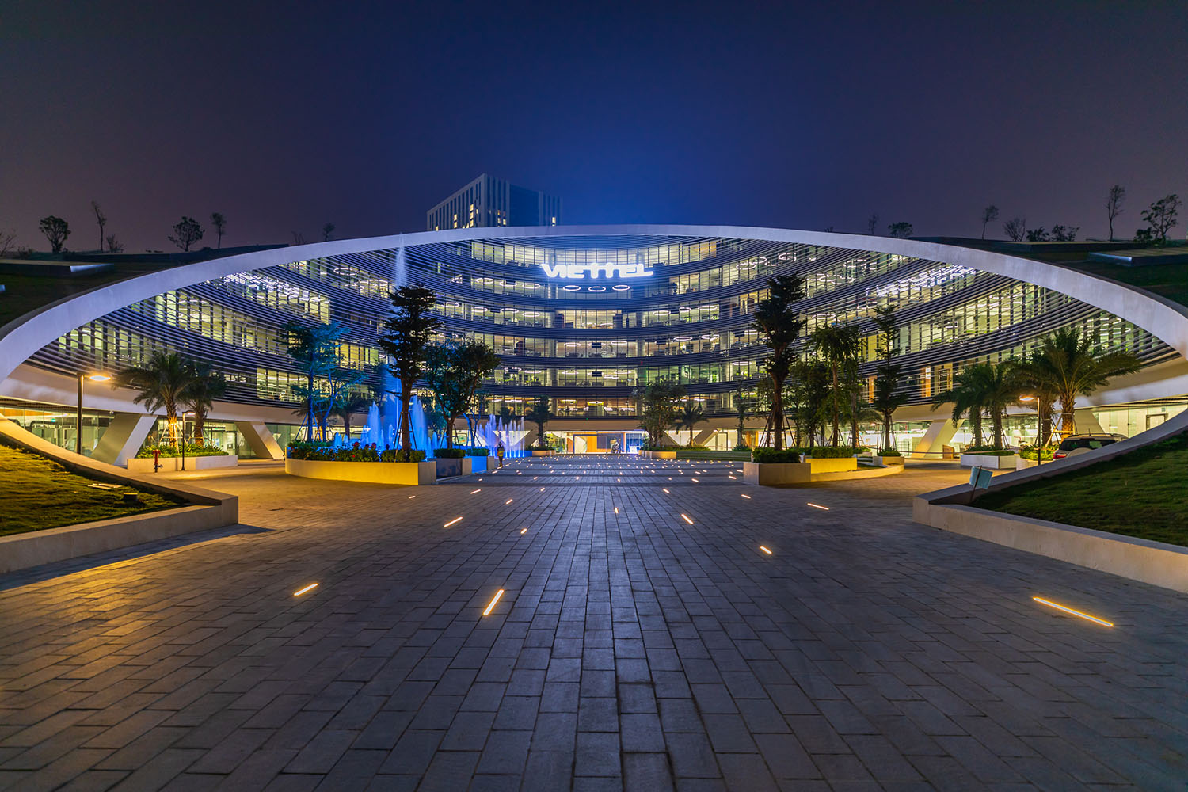Viettel Headquarter
Gensler Singapore with Vietnam National Construction Consultants Corporation – JSC
Vietnam
Viettel Headquarter is a development in 23,652 square metres of gross land area located close to Ngo 3 Ton That Thuyet Street in Cầu Giấy, an urban district of Hanoi, the capital city of Vietnam.
Viettel’s new headquarter caters to the greater demands of user experience, connection to nature and the community. The sustainable and biophilic design strategies are the basis for a productive and attractive workplace that aligns with the client’s corporate identity.
The project gravitates around a central communal space that responds to the attributes of a ceremonial plaza that welcomes all institutional events and is key to the design. This open and public space also interacts with many of the public activities within the building where people connect such as drop-offs, in the lobbies, canteen and the multifunction rooms. The design of the project focuses on helping to increase employee productivity and satisfaction through air quality, circulation and support, connection to nature, daylight access, functionality, in-office amenities, meeting spaces, natural ventilation, noise levels, privacy, look and feel and temperature.
The Viettel building appears to be emerging from the ground with large parts of the inclined roof surface covered in landscaping and greenery.
The Green Ring provides a continuous loop of landscape and provides vertical landscape connectivity between levels in a lightweight green roof system that also performs as an ecological habitat in the city.
The horizontal louvered facade complements the monolithic building mass and adding to the aesthetic, the aluminium horizontal shading devices at the full-height, together with the double-glazed facade, effectively reduces solar heat gain. The sustainable and biophilic design features expressed on the exterior becomes a beacon of optimism and progress.
Photography: Owen Raggett, Viettel Group




