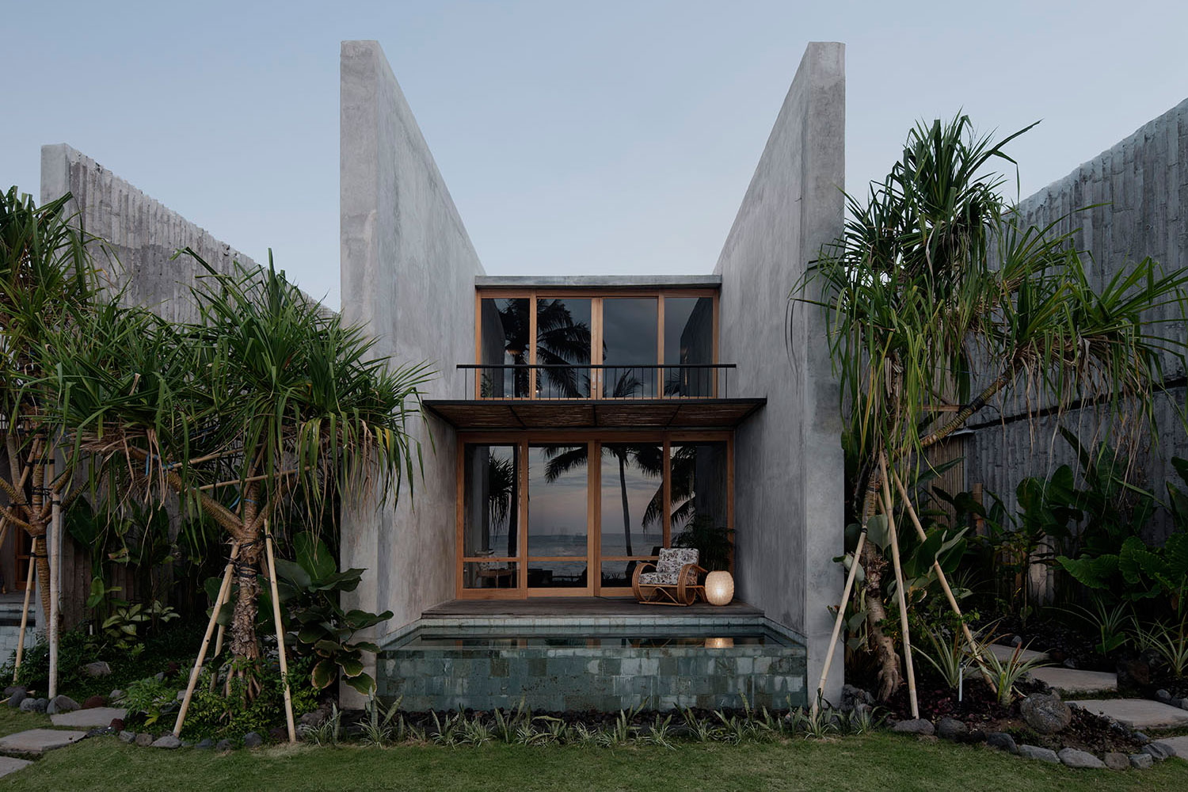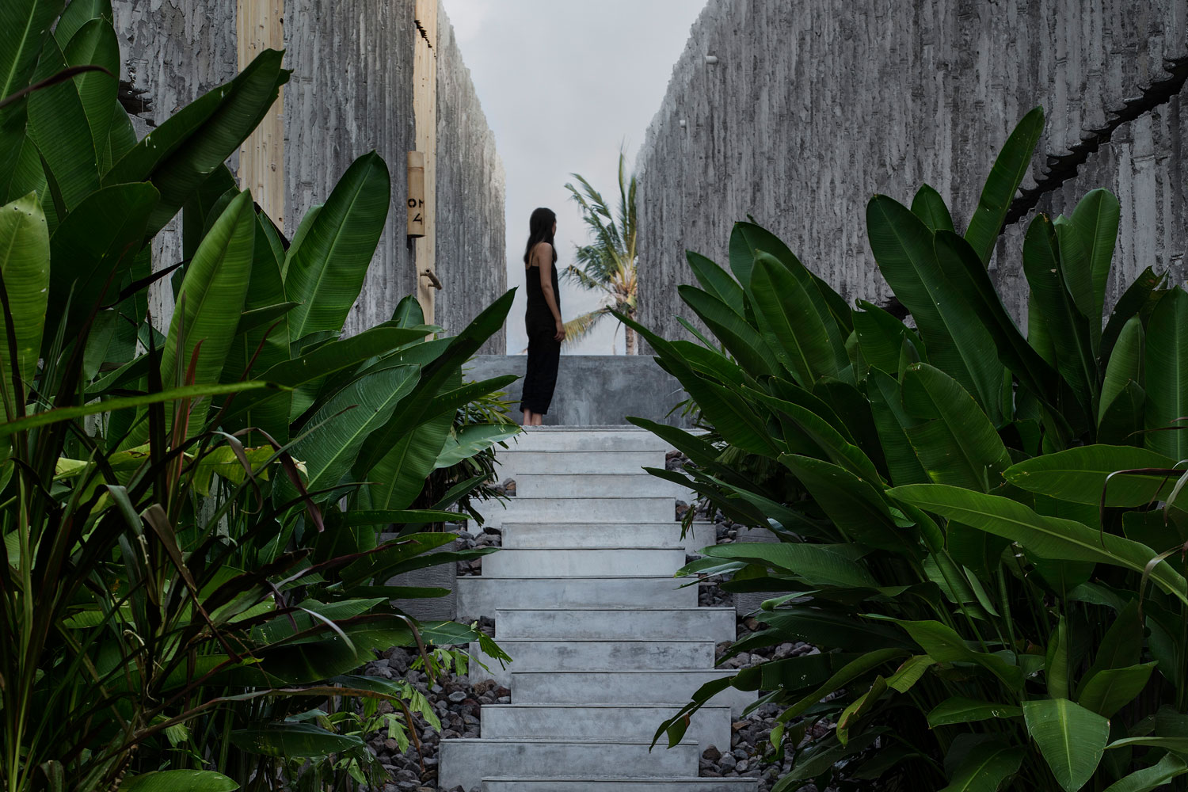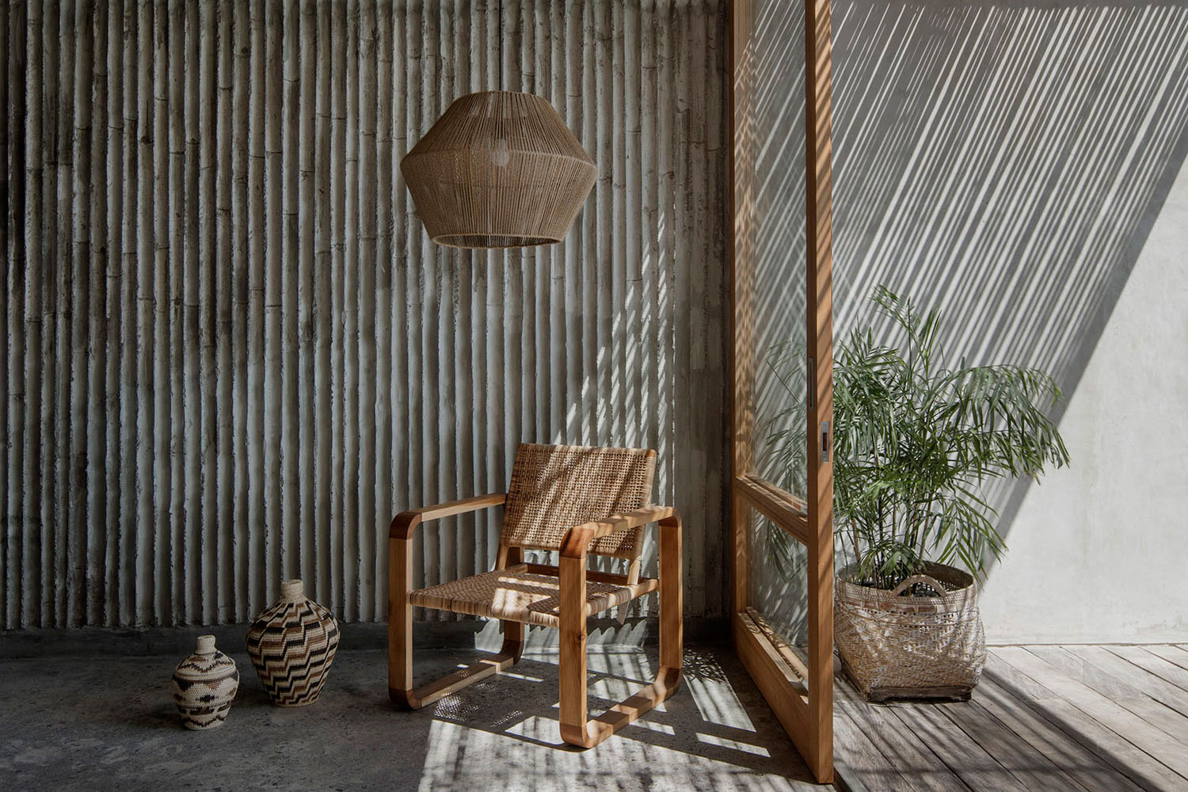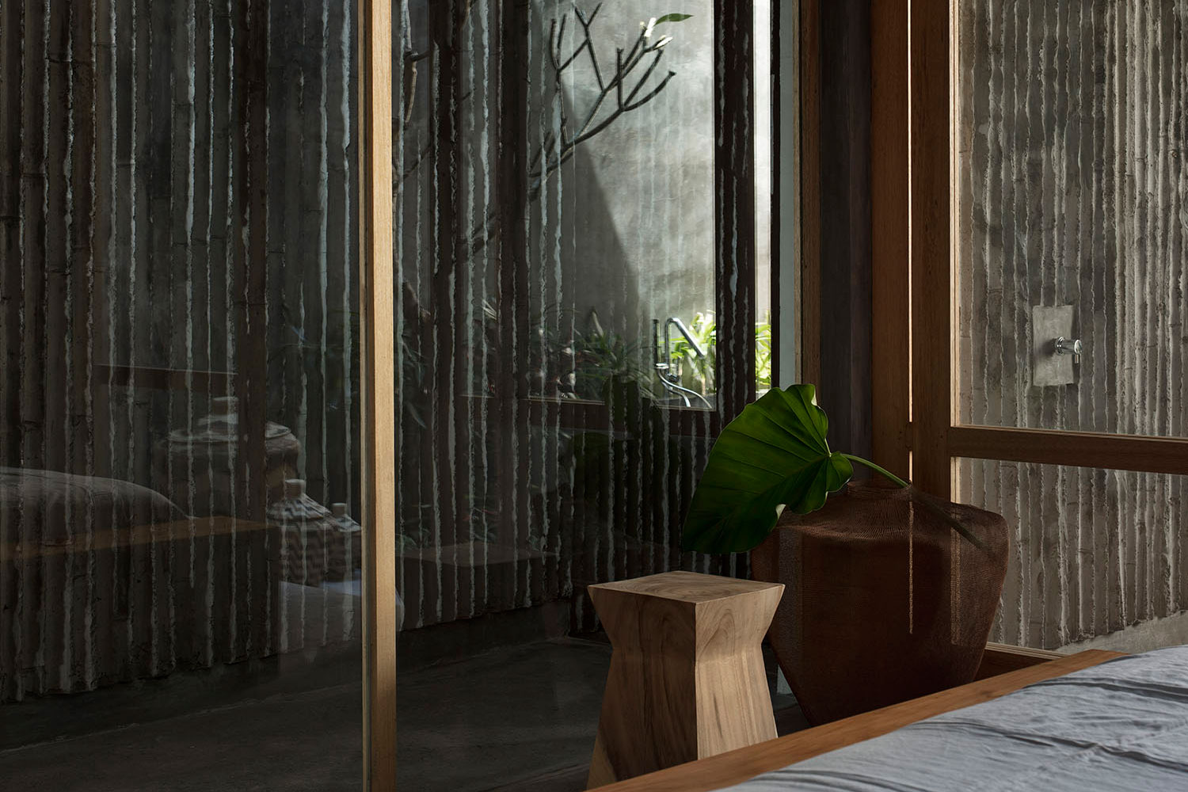The Tiing
NIC BRUNSDON with Manguning
Indonesia
Situated on the northern coast of Bali, the Tiing has been designed as a ‘reward for the intrepid’, it is a boutique resort embedded into its local and cultural context. Due to its remote location, the design deliberately leans on traditional materials and construction techniques, while providing a robust conceptual framework. The materiality of this project works within the local context, construction techniques, resources, and climate and was guided by what was most abundant locally, this being bamboo and concrete.
Two-storey high parallel concrete walls fan across the site to utilise the unique opportunity to provide opposing views within each room. These walls divide the horizon providing a sense of privacy as well as views both north, across the water, and south, to the mountains. The dimension of the bamboo relief within the walls shifts from outside to in, from a larger dimension to a more human and intimate scale.
At each end, the walls become shear, referencing local Balinese gateways prevalent throughout the island. The resultant architecture is a product of this ‘in-betweenness’. Not referential, but a product of its context. A model for working sensitively with local people, places, and materials.
Acting as a distinct counterpoint to that all-consuming ‘green-ness’, the studio created a red public bathing pool. It is partially hidden to the entry sequence, but acts as an energising arrival moment in high-contrast to the lush green jungle. Further, attention was paid to the height of the site and the way the water bodies of the pool and the ocean layer against the horizon. The central pool further serves to consolidate ‘a reward for the intrepid’.
Photography: Benjamin Hosking




