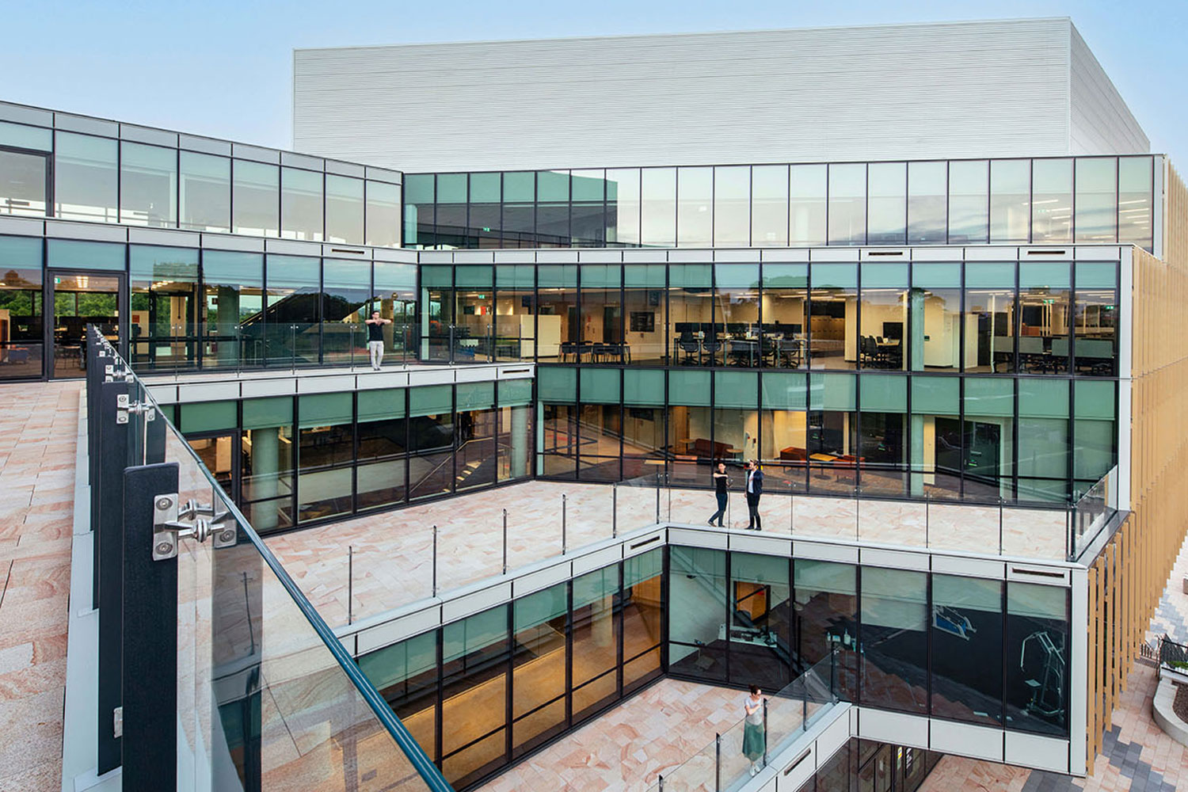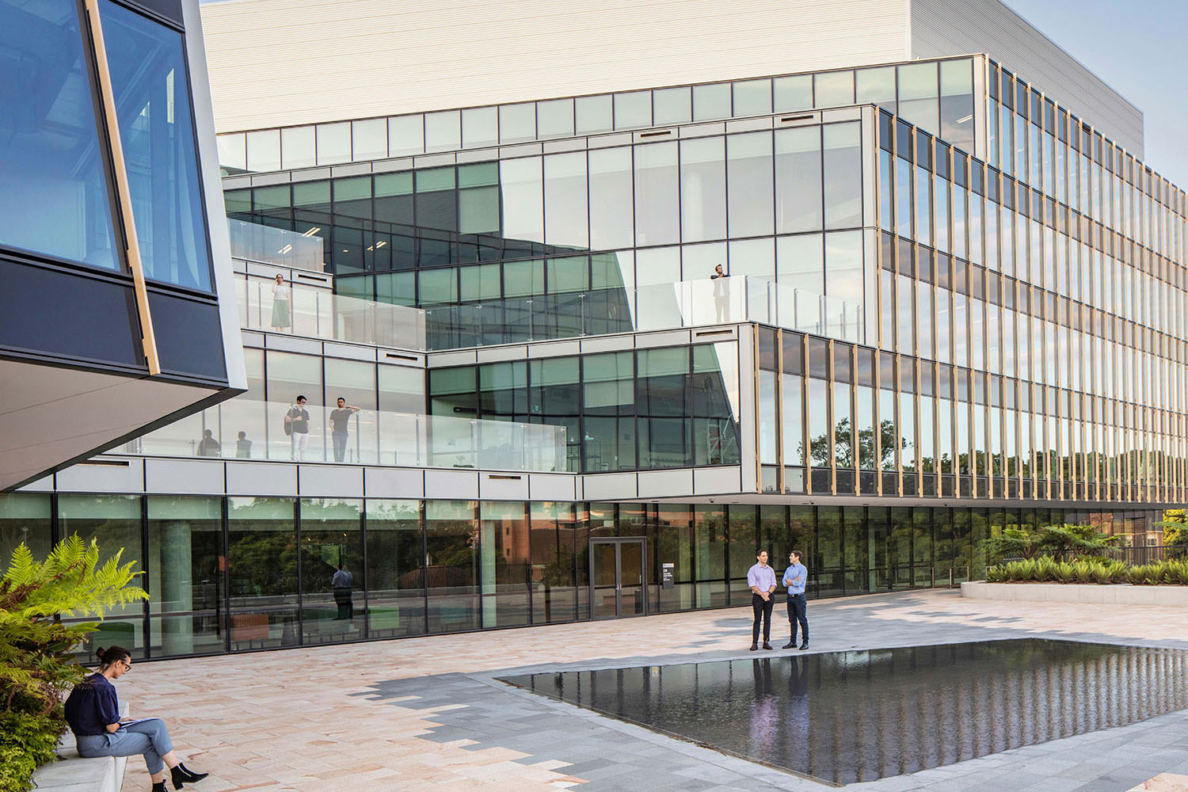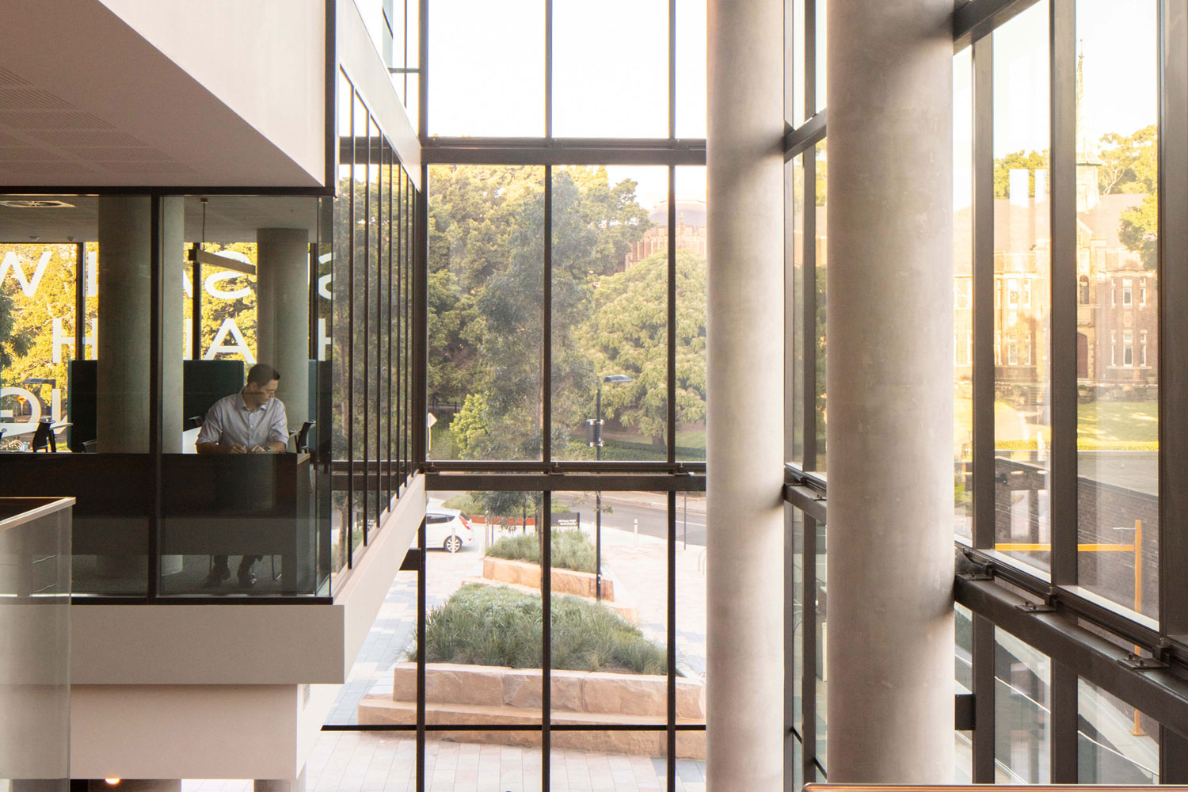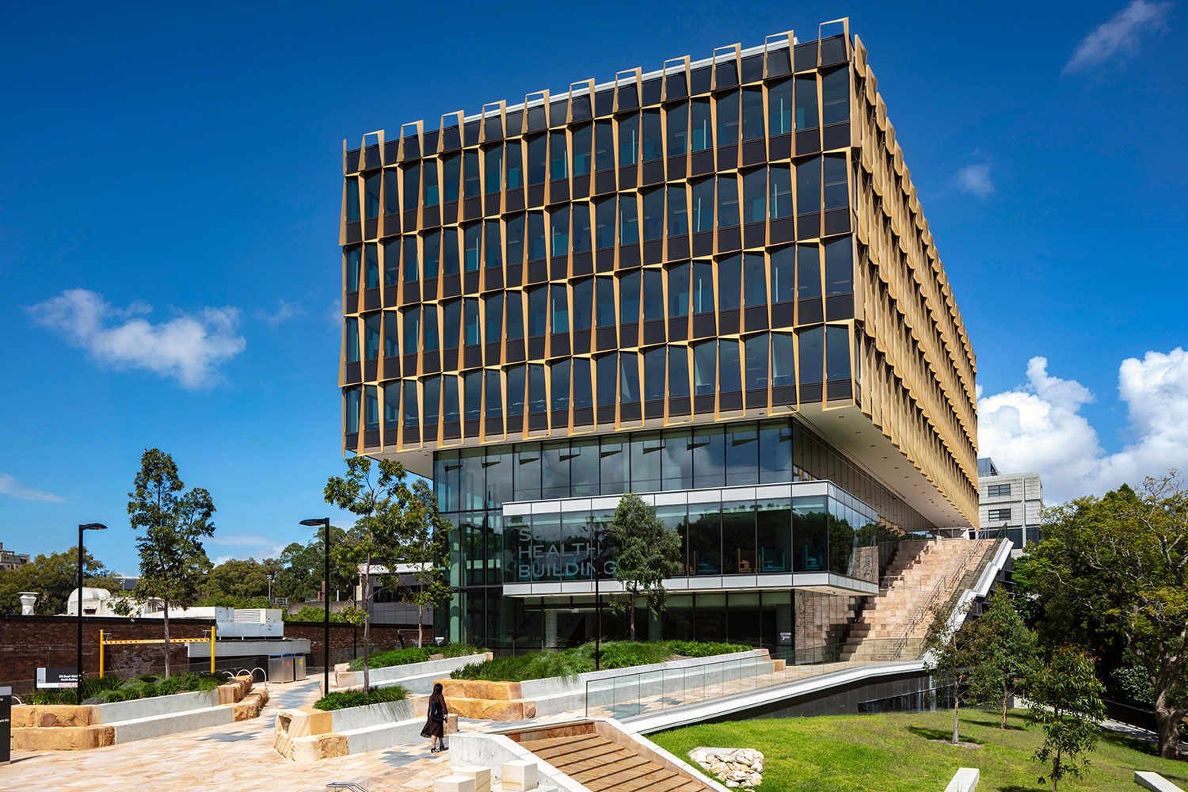Susan Wakil Health Building
Billard Leece Partnership (BLP) & Diller Scofidio Renfro
Australia
At the forefront of health innovation, learning and policy, the Susan Wakil Health Building delivers a new model of health facility that unifies education and practice. The health building is the first of three purpose-built structures within the University of Sydney’s new health precinct that brings together the University of Sydney’s Central Clinical School and the Schools of Nursing and Health Sciences – a move at the forefront of innovation, learning, and policy. This consolidation of clinical, teaching and research functions serves as a new model for health facilities. The design creates a new common ground for the University, the Royal Prince Alfred Hospital, and the Charles Perkins Centre, while respecting the site’s historic significance as a meeting place.
A three-dimensional network of open spaces grows from the landscape — lifting, shaping, and connecting it at every level from inside to outside. At the heart of the site is The Upper Wakil Garden — a multivalent and dynamic reinvention of the campus quad. A ‘cleave’ within the volume of the Susan Wakil Building draws light down to the garden throughout the year, connecting the academic workplaces and teaching spaces within. Located at the intersection of two historically significant waterways for the Gadigal people, the Health Precinct was designed as an extension of the landscape, embodying the University’s Wingara Mura-Binga Barrabugu commitment to Aboriginal participation and cultural understanding.
Drawing on the principles of designing with nature, the project utilises natural light and expansive views to encourage healthy circadian rhythms and total wellbeing. Active design principles throughout the interior and exterior promotes constant circulation and movement and by controlling the flow of natural ventilation through the cleave spaces, the building can purge at night.
Challenging the traditional university environment of siloed learning, the Susan Wakil Health Building integrates clinics and academic workspaces, emphasises collaboration, and encourages knowledge-sharing across clinical, teaching and research functions.
Furniture: Zenith, Stylecraft. Lighting: Zumtobel. Finishes: Interface, Shaw. Fittings & Fixtures: Caroma, Zip, Enware, Dyson.
Photography: Brett Boardman




