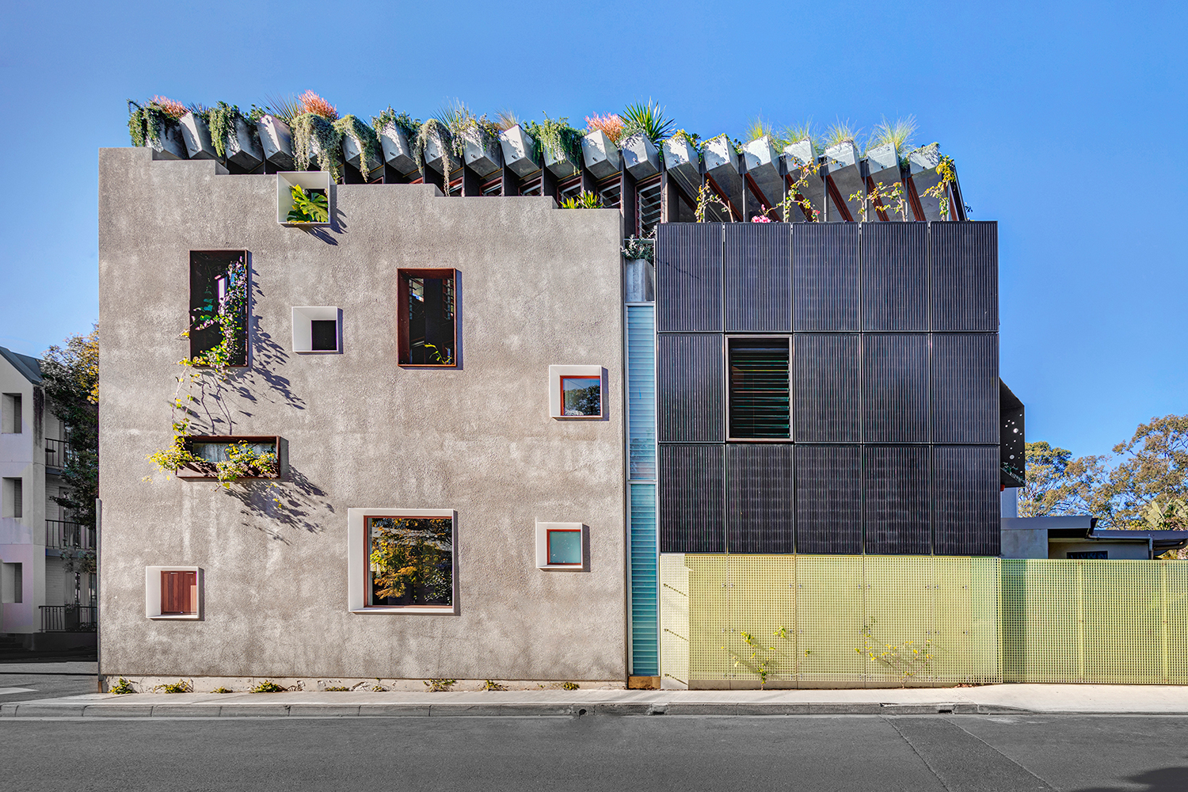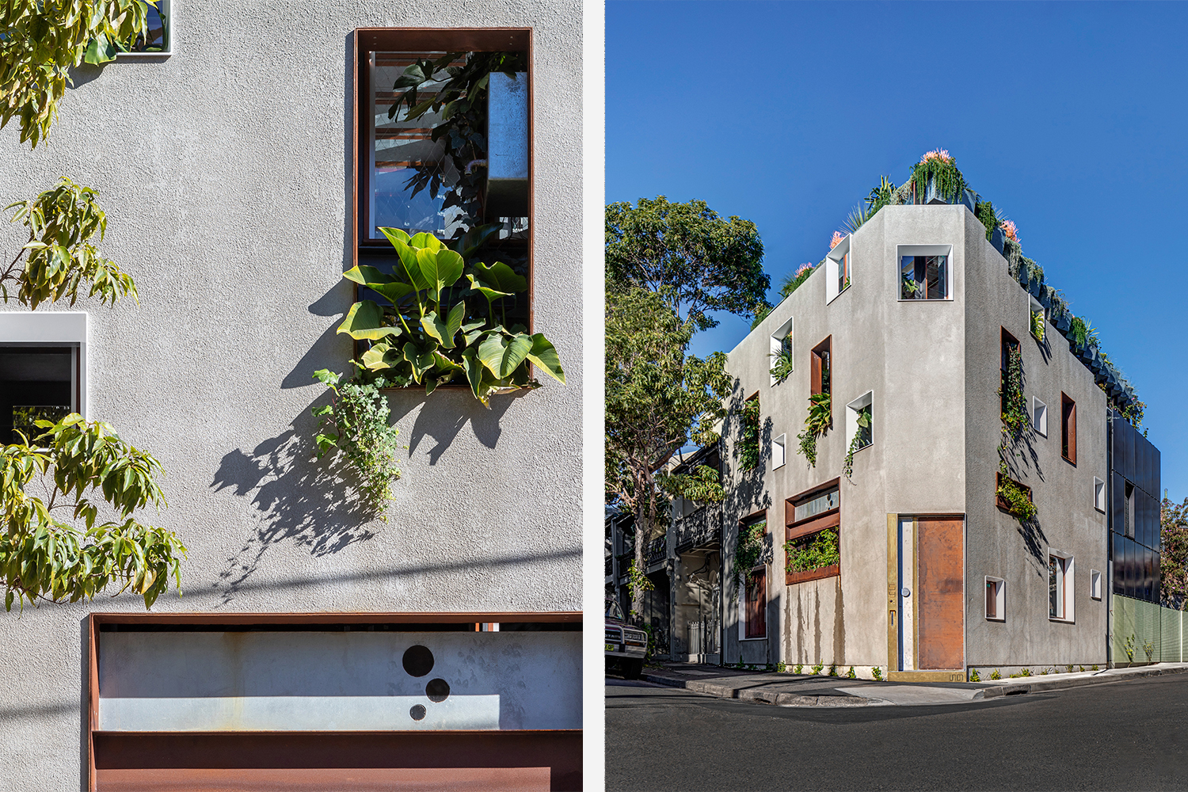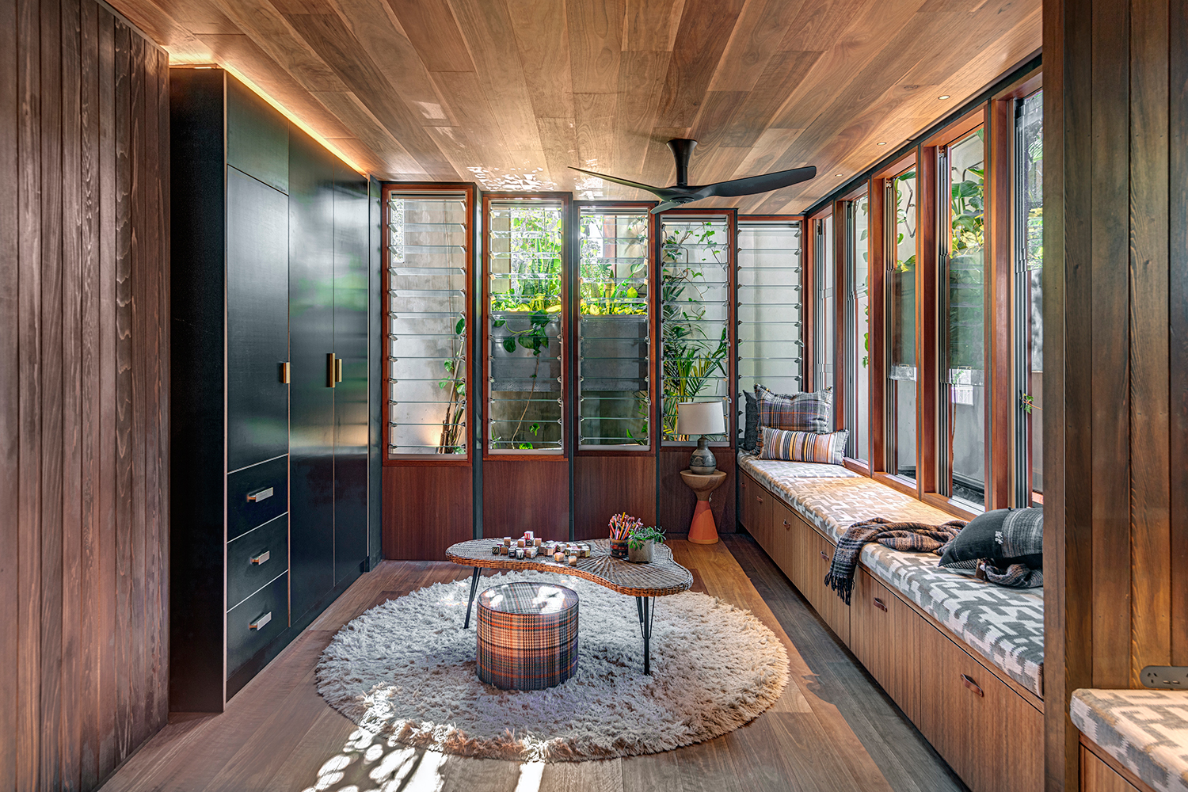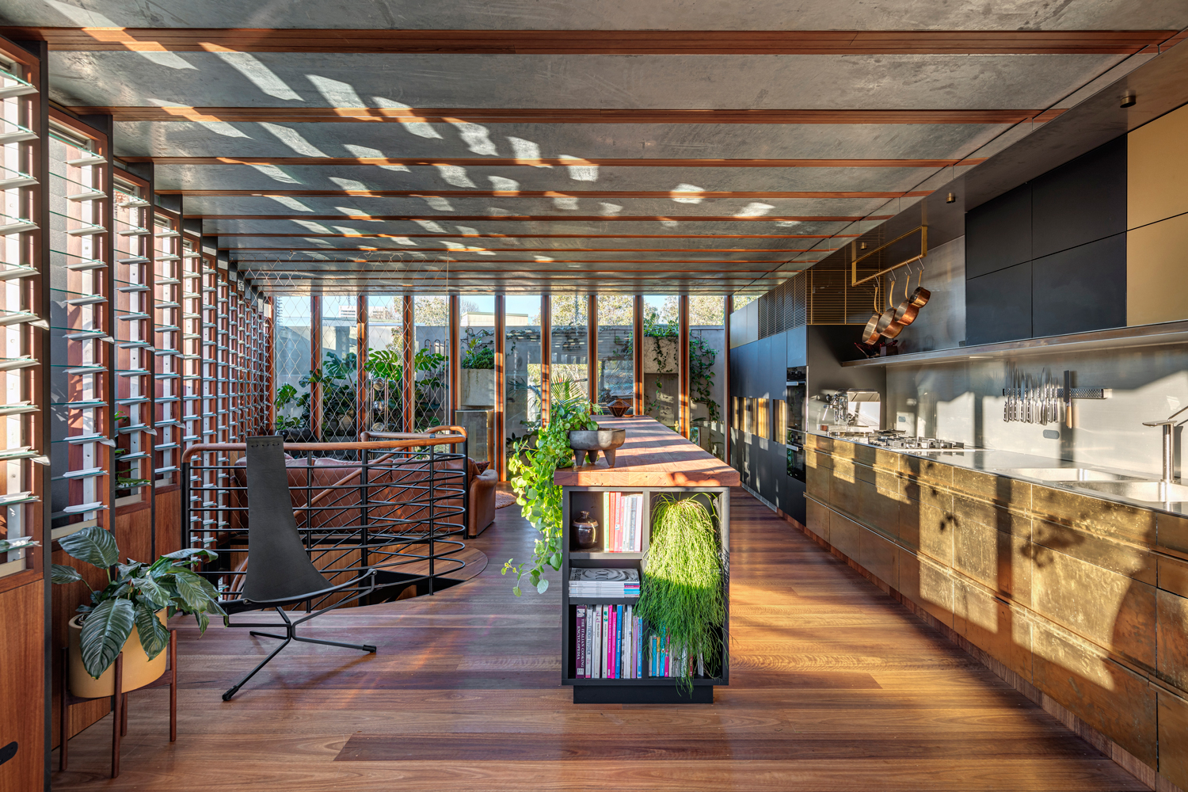Welcome to The Jungle House
CplusC Architectural Workshop
Australia
Welcome to the Jungle House is a typology for carbon-positive living to create both sustainable architecture and a sustainable lifestyle for the occupants. It explores active and passive sustainability systems and the poetic, emotional and nurturing capacity of human beings. It is a paradigm shift – architecture of climate-change activism where landscape, food, nature, garden, environment, energy, waste, water and architectural aesthetic exist symbiotically.
The house (for a sustainability-focused family of five) is situated in an inner-city Sydney heritage conservation area where strict heritage controls restricted modifications to the existing rendered facade. Compressing the lower two levels allowed an open-plan upper floor, which pops its green hat above the existing masonry parapet for the public to see.
Dappled sunlight pours through the nearby tree canopies throughout the day. Cool winds are pulled in by the fully operable glass inner skin, which is inset from the outer punctuated masonry facade. This provides passive thermal regulation across the upper floors with planter beds floating in between the glass and masonry skins. Placing solar panels on the facade freed up roof space for productive gardens whilst also serving as a billboard for sustainability to commuters and community.
The house includes an aquaponics system, a green roof with fruit and vegetable gardens fed from nutrient-rich water pumped from the fishpond (edible fish), a solar panel facade with battery storage system, and an underground rainwater harvesting system. A technology ecosystem naturally adapts the house to the environment for coexistence with the family.
Conserving our resources and becoming more sustainable as a species is now critical to our very survival. Almost 100 years ago Le Corbusier famously said that ‘a house is a machine for living in’. If we are to survive the next 100 years, a house must be ‘a machine for sustaining life’ and it must promote those values in its architectural expression to the public.
Furniture: Jase Sullivan, Caroline Bourke, Rudi Rocket, Mitchel Road Antiques, Missoni, Heather Rosenmann, Daniel Wegner, Maid By Tait, Unique Fabrics, Spence and Lyda, Foleys Nursery, Rosebowl Markets, Pasadena, Castorina and Co, Orient House, Mitchell Road Antiques, Water Tiger, Perryman Carpets, South Pacific Fabrics, Nickey Kehoe, Lawson Fenning, Hub Furniture, Merchant Modern Venice, Modern Times, Angelucci, Loom Rugs, The Plant Room. Lighting: Electrolite, Eurolouce, Light Project, Arclite, Cetnaj, Atelier Shroeter, FermaxAus, Flexineon, Go Electrical, Koda Lighting, Lifestyle Store, Online Lighting, Seadan, Sprint Intercom, Tovo Lighting, Zetr. Finishes: BWO Fitout & Interiors, AFA Sheet Metal, Continuous Gary, Hampton & Larsson, / Concreative, Architectural Hardwood Joinery, Grain Studio Ceramic. Fittings & Fixtures: Miele, Gessi, Fenix, Sirus, Corian, Astra Walker, Toto, Hansgrohe, Franco Winning Appliances, Waterplex, Warringah Aluminium, Ventilation Vents, Unversal Fans, Toto, Solis Blinds, RogerSeller, Reece, Lindsey Wherrett, Harvey Norman Commercial, GSR Sheet Metal, Grate Drain Products, George & Willy, Ecosmart Fire, Big Ass Fans, Australian Bidets, Astra Walker.
Photography: Murray Fredericks, Michael Lassman




