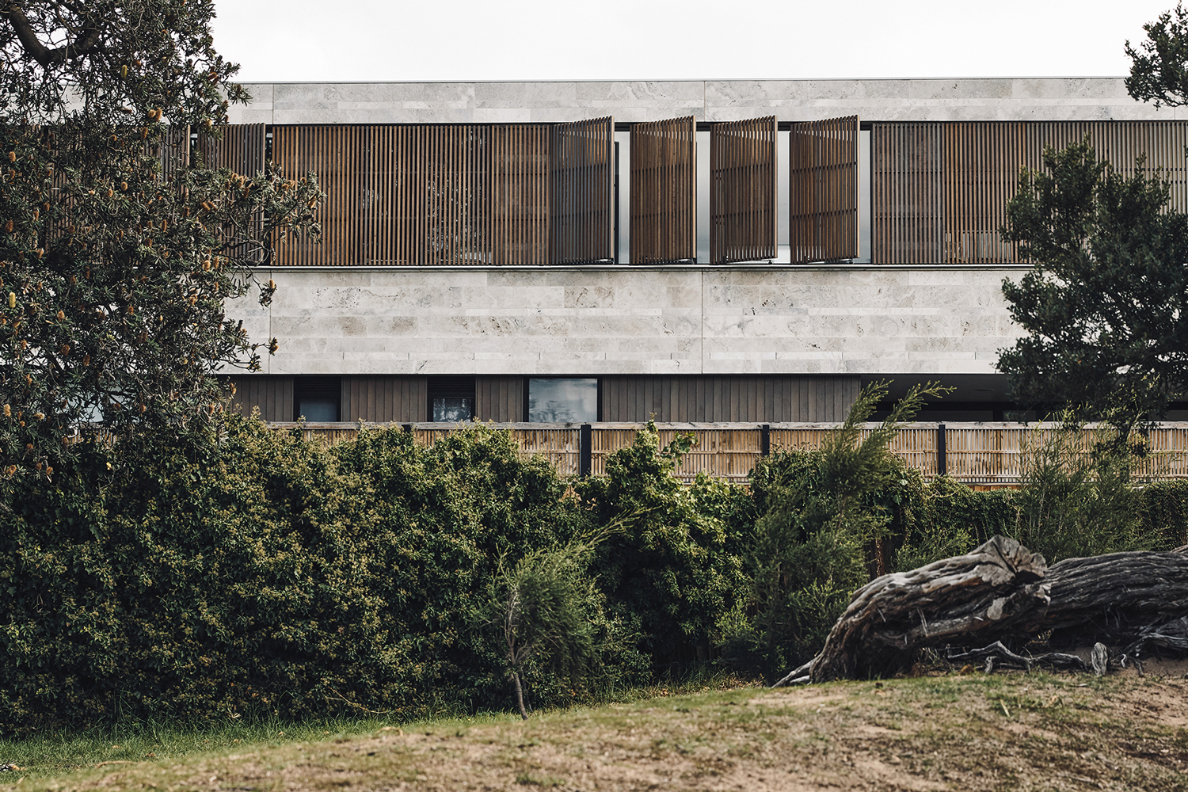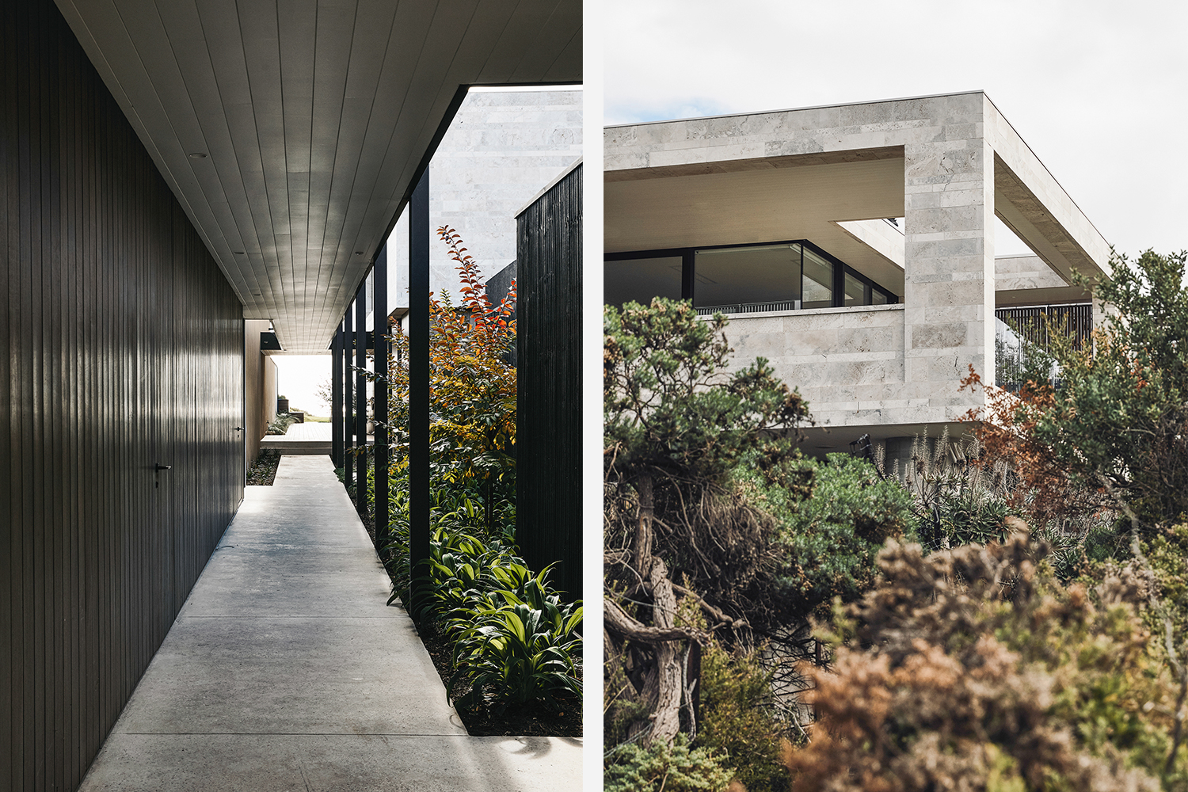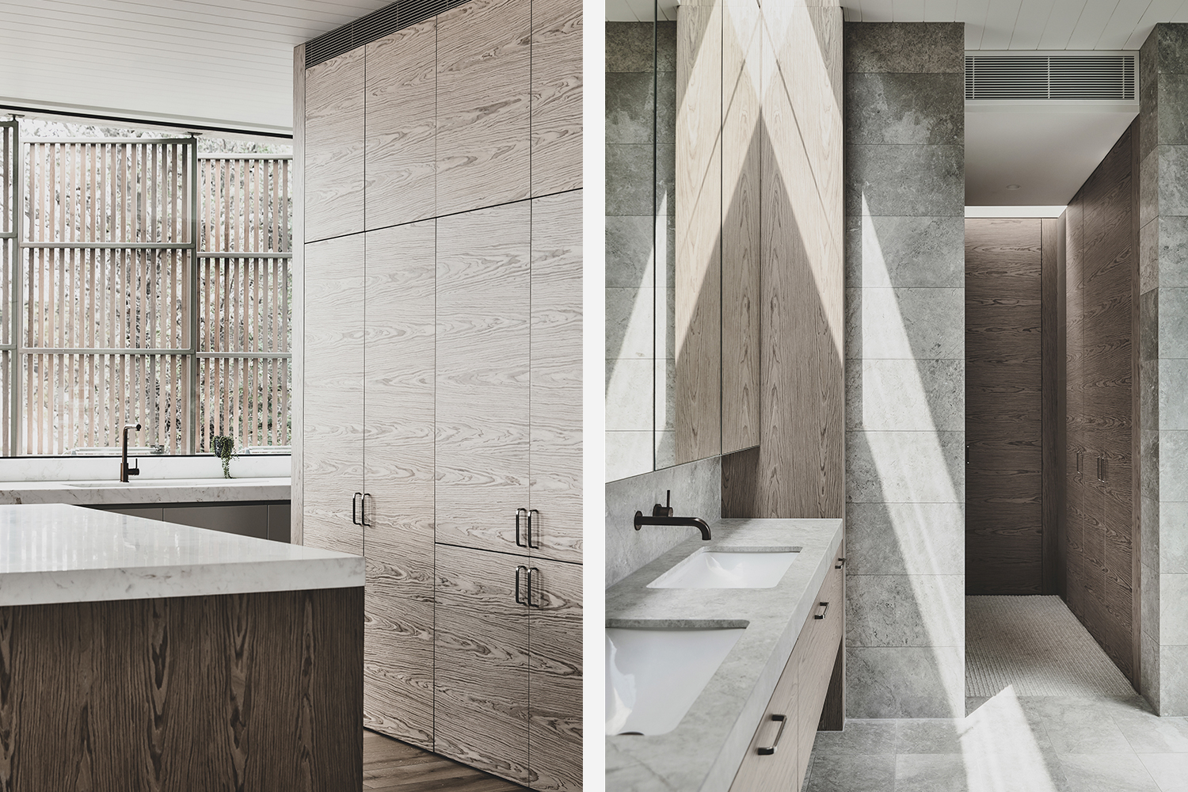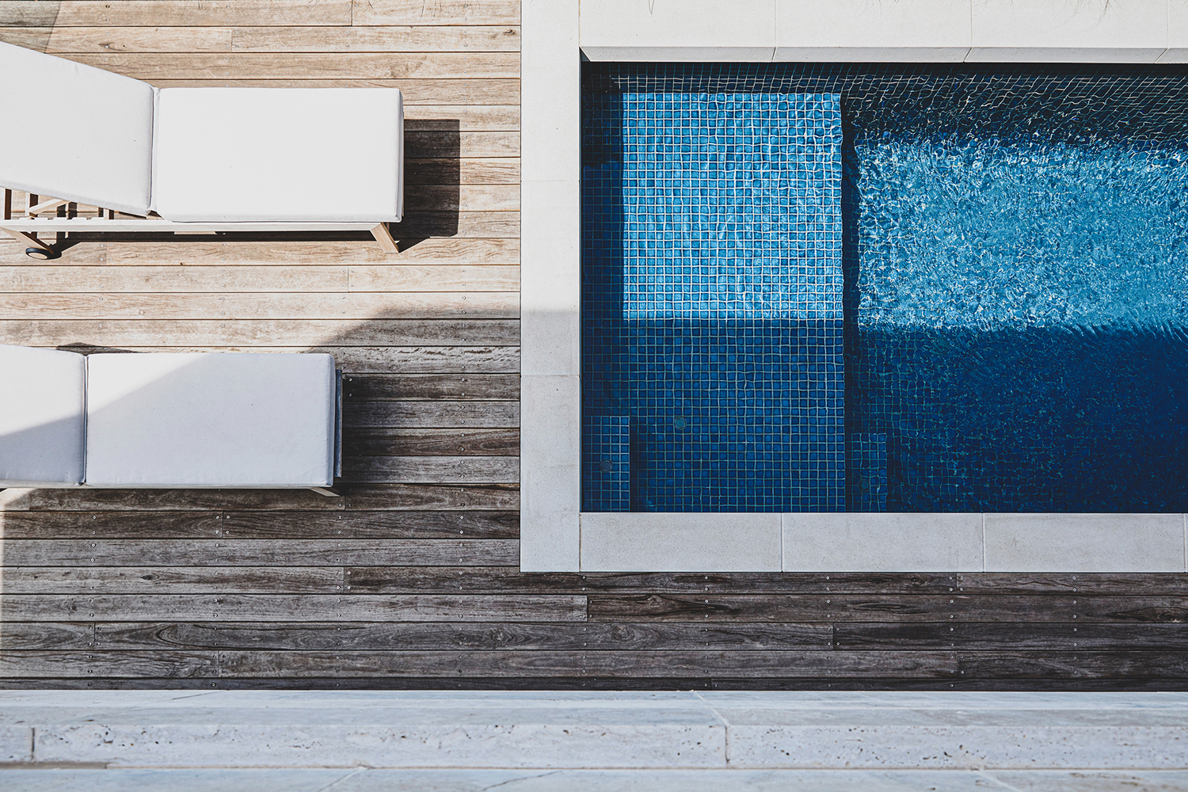Point Nepean Residence
B.E Architecture
Australia
Point Nepean Residence is situated on the edge of a breakwater amongst moonah and tea trees. The project was designed for a couple retiring from an inner-city lifestyle who needed to be able to accommodate their children with their own families and friends on a regular basis with minimum disruption to their daily routine. B.E Architecture wanted to create a building of substance and mass as an anchor point to the highly exposed site, and create a sense of protection and privacy.
The vision was a building that would be contemporary in form, yet historic in its materiality and craft, creating a home of instantly recognisable weather-beaten permanence. The house has a sense of belonging to its immediate environment, which informed the simple palette of rough-cut stone and raw timber used throughout the building. The materials were designed to look better with the passage of time.
The project has been designed and zoned to enable maximum flexibility. Multiple living areas abut separate sleeping zones where people can be together or alone. The building practically responds to the busy abutting public park and egress of the sun with a series of mechanically active timber window screens that can be adjusted to the client’s needs.
Every aspect of the project was workshopped for cost effectiveness. The stone cladding was laid in solid-block form with a supporting timber frame like standard traditional brick veneer construction, eliminating unnecessary stone tiling and the multiple layers of trade required. A steel frame rather than a suspended first-floor concrete slab also enabled considerable savings.
The house is strong, yet sits quietly within its landscape. Contrary to the 100 tonnes of travertine that make up the building’s skin, there is an ethereal quality, with a lightness of colour and refraction of light to create a soft building at odds with the monumental quality of the stone and strength of form. The final outcome is not only an expression of materially and permanence, but a home that is readily adaptable for the clients, and future generations.
Lighting: Est Lighting. Finishes: Woodform Pacific, Grimes and Sons, Nullabor Timbers, Fethers, CDK, Signorino Tile Gallery, Don Currie Carpets. Fittings & Fixtures: Miele, Sirius, Liebherr, Astra Walker, Villery & Boch, Mother of Pearl and Sons, custom.
Photographer: Derek Swalwell




