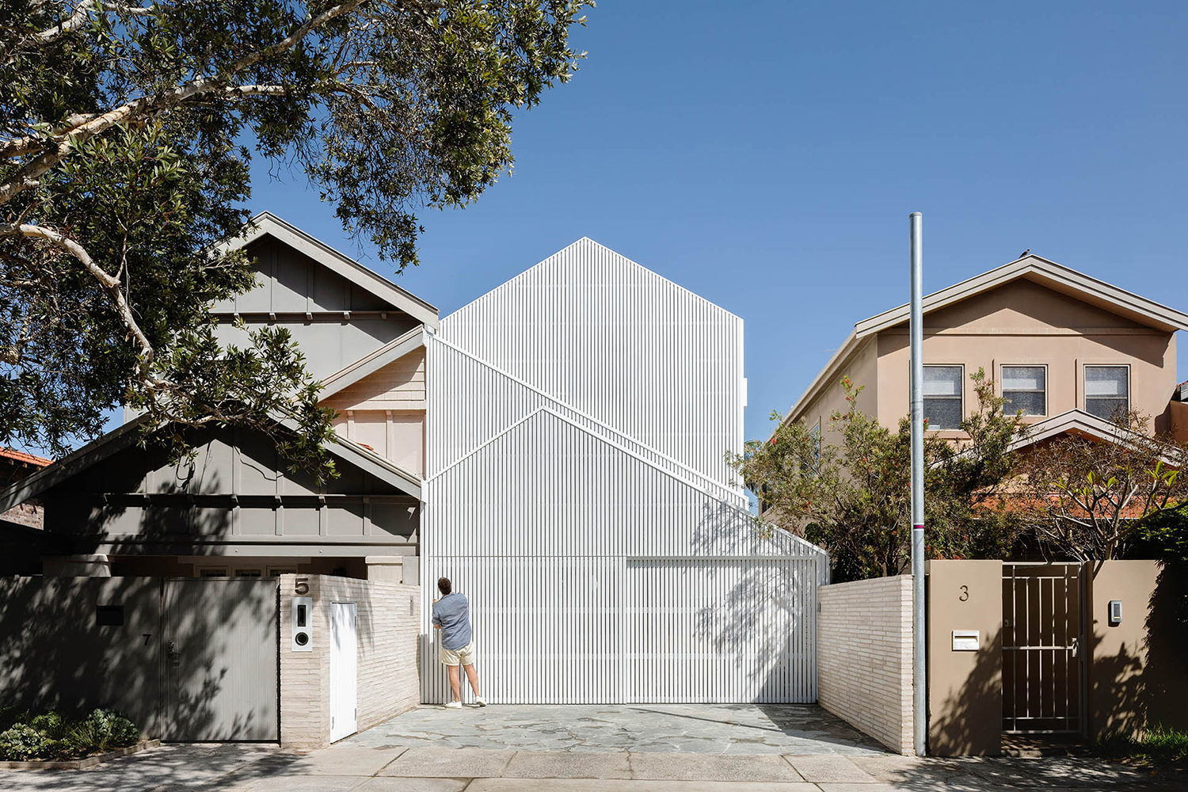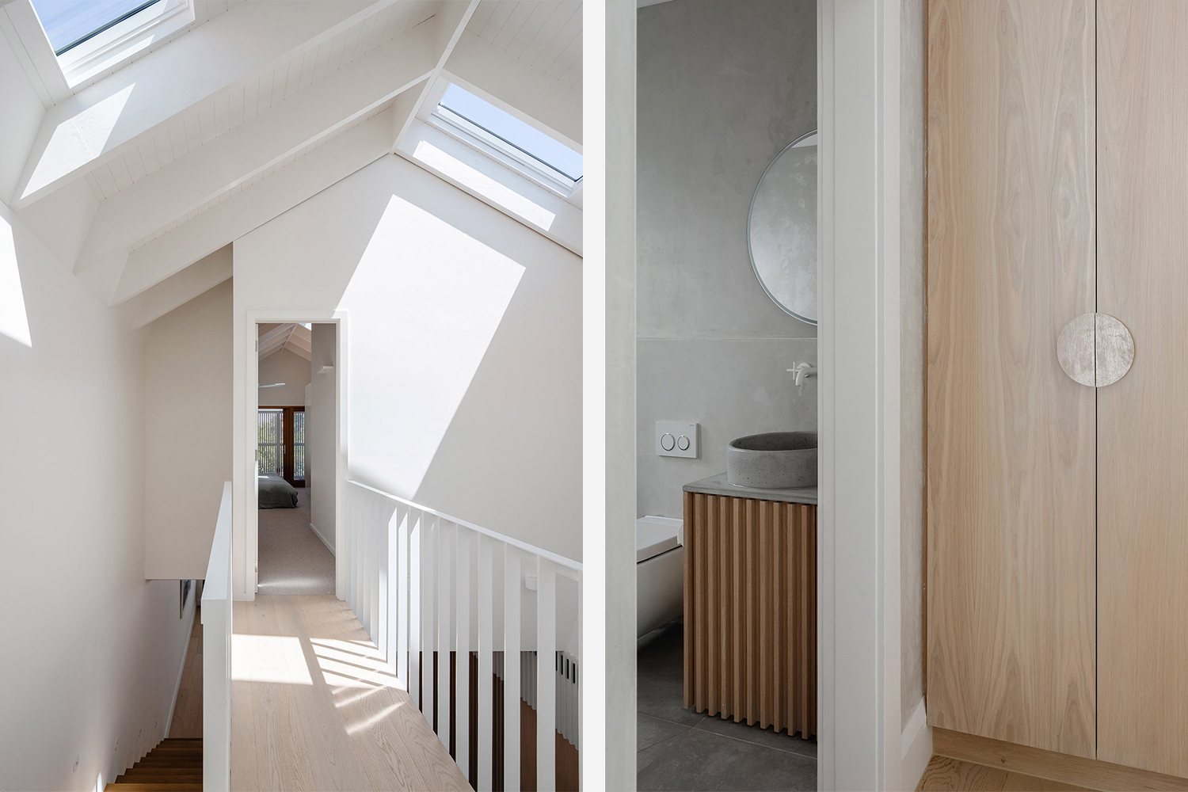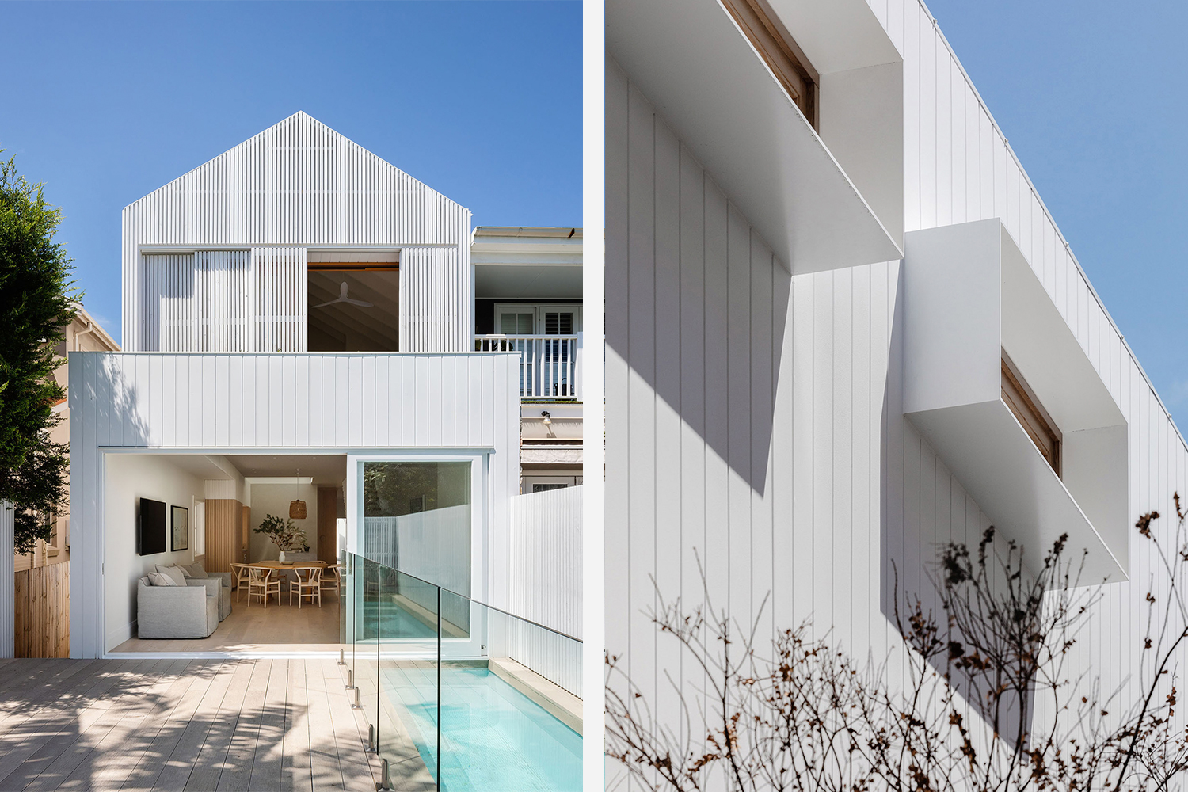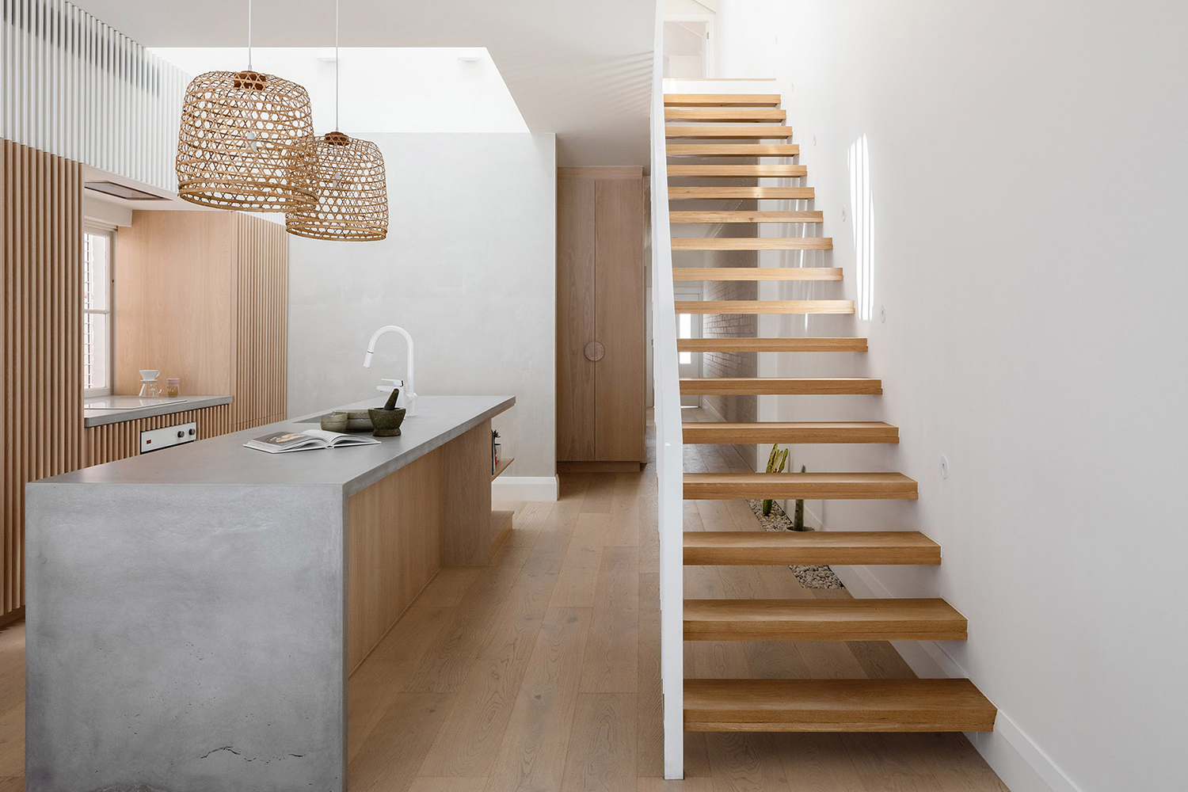North Bondi House
James Garvan Architecture with Lisa Tackenberg Interior Design
Australia
The cultural context of North Bondi in Sydney is vibrant and contemporary, but the majority of the urban fabric is not. The broad intent of the project was to advance the traditional/vernacular semi-detached housing type so that it sat more in line with the social and cultural context that it inhabits.
The brief was to solve some issues experienced in traditional semi-detached houses: disengagement with the streetscape; a static and blunt interface between the public and private realms; traditional/ornate facade detailing; limited natural light and ventilation; disconnected with the landscape; and no focus on sustainability. With the client and builder being the same person, there was an opportunity to test ideas, push boundaries and create something unique.
The site immediately called for a contemporary response to its architecturally traditional context. The arrangement and geometry of the new facade is a mirror of its neighbour, but is stripped of ornamentation. The scheme is underpinned by the simplicity, clarity and strength of the geometric reference to traditional gable-ended semi-detached houses. The house’s interior and exterior are tied together with a series of shared materials, best exemplified by the timber battening seen in both the facades and the kitchen joinery. The original brickwork of the party wall is exposed and painted, as a nod to the history of the house.
Natural light and air are driven into the core of the home via a large void and the operable facades that offer a strong connection to the landscape. Deep reveals on the north-facing first-floor windows allow sun to penetrate the floor plan in winter and deny it in summer. Natural ventilation is provided by the operable front and rear facades, void and skylights. Photovoltaics provide 100 per cent of the home’s electricity, and large rainwater tanks provide the majority of the home’s water. Long-life and low-embodied-energy materials are used throughout.
Lighting: Orient House. Finishes: Dulux, PGH Bricks, Ecostyle, Precision Flooring, Worldstone, Elton Group. Fittings & Fixtures: Astra Walker, Candana.
Photography: Katherine Lu




