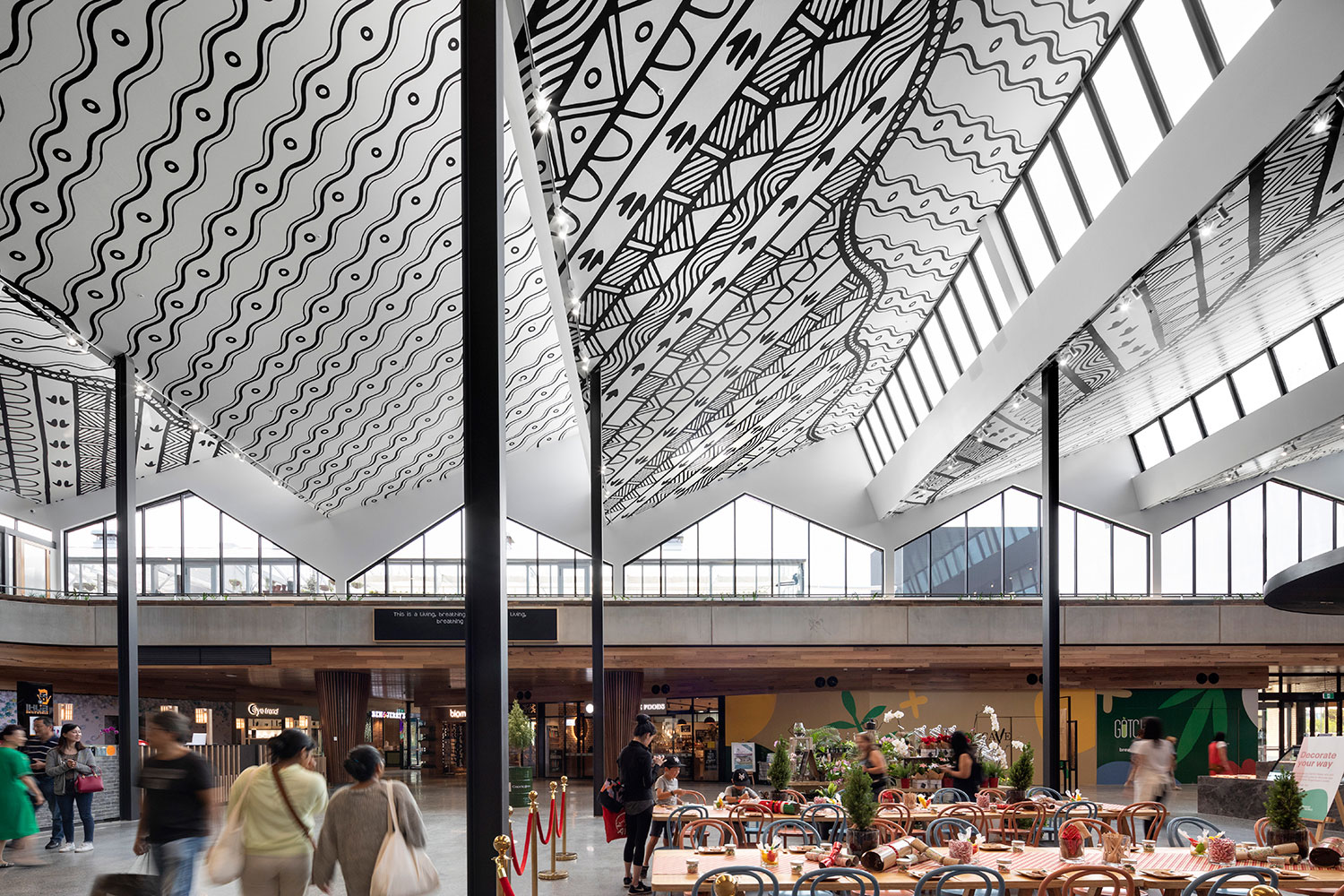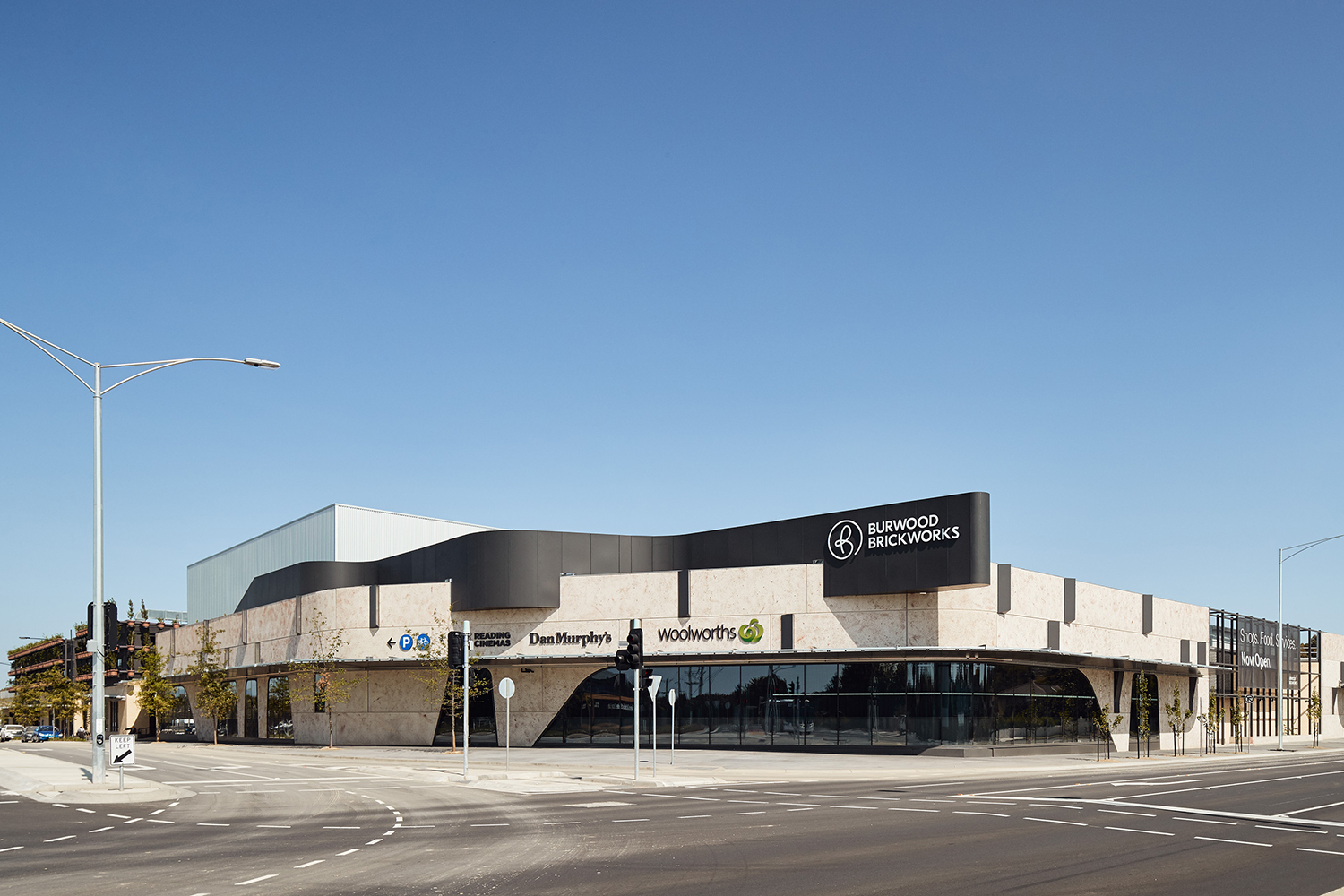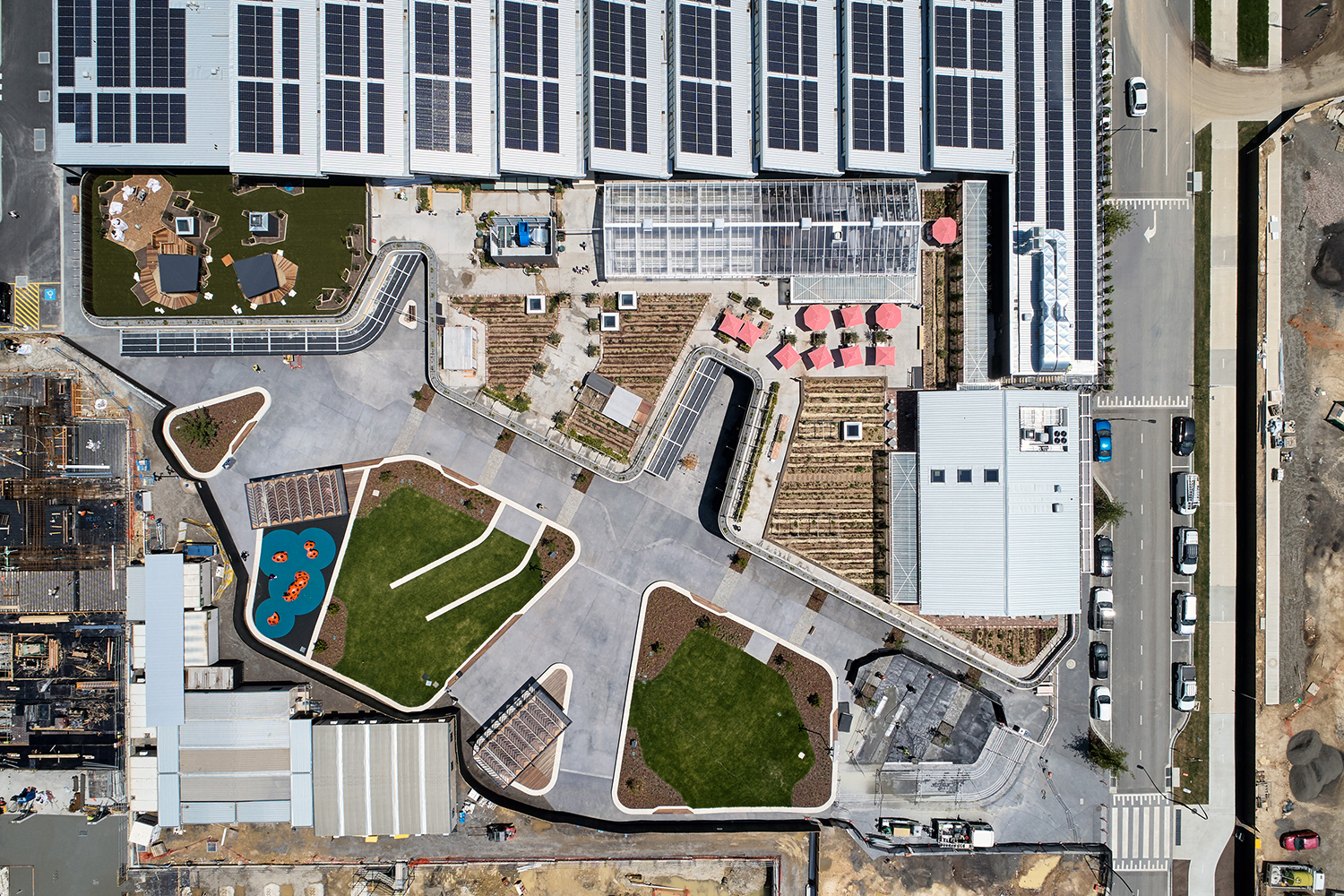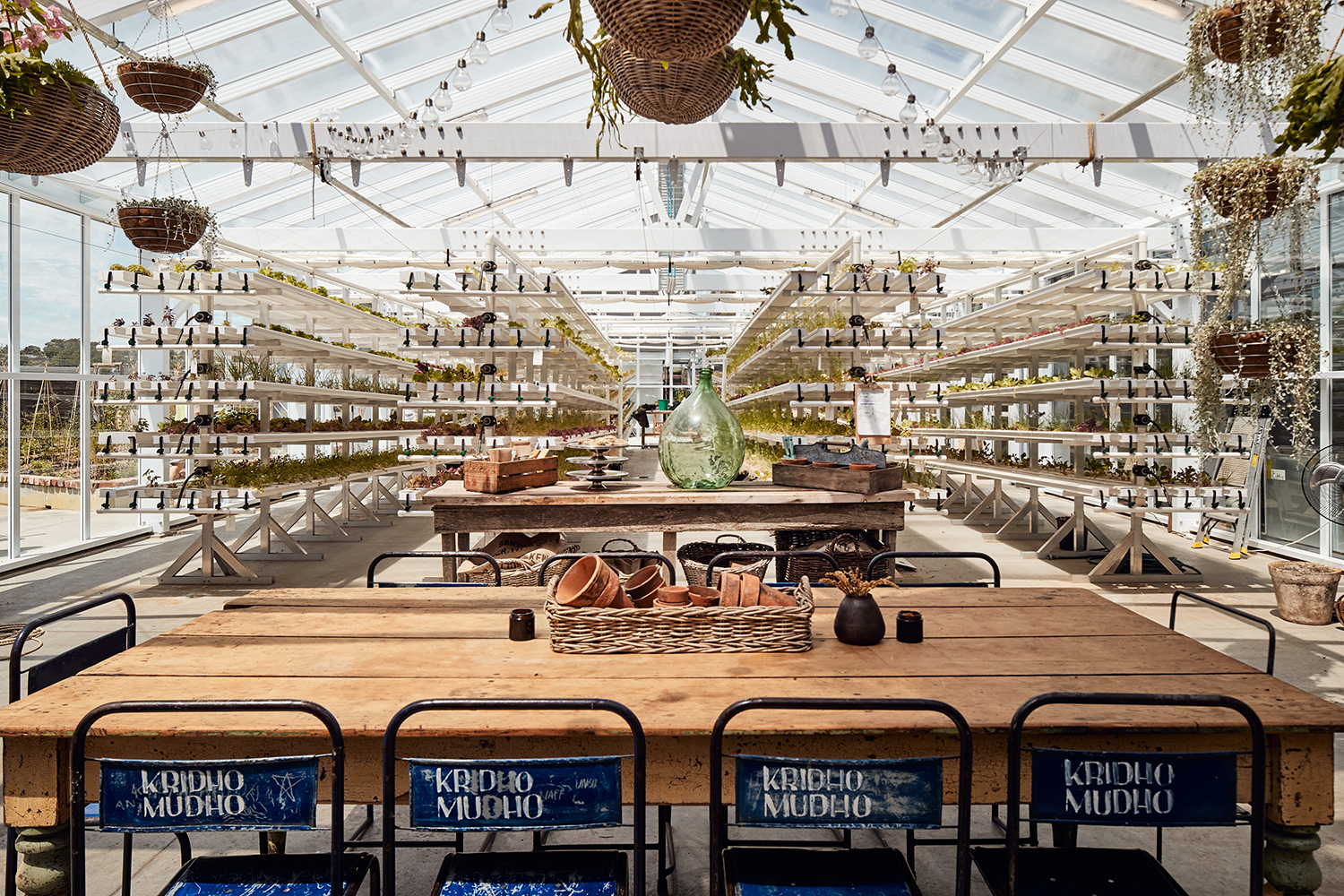Burwood Brickworks
NH Architecture with Russell and George
Australia
Burwood Brickworks offers relief to suburban living. It exists as an overt rejection of big-box retail, embodied both in its philosophy and its verdant form. Through occupying a uniquely curated space between convenience consumerism and innovative sustainability, Burwood Brickworks defies both the architectural and cultural expectations of the retail arena.
NH Architecture was appointed by Frasers Property to design the ‘world’s most sustainable shopping centre’ in the eastern suburbs of Melbourne, which redefines the assumed antithesis of the consumer experience and sustainable development. The urban regeneration project presents Australia’s first retail build to receive a 6 Green Star Design and As Built rating, as well as being the first Living Building Challenge (LBC)-certified shopping centre in the world. The biophilic design uniquely considers the human scale, and each of the building’s multiple elements offers a sensory experience.
Burwood Brickworks exists as a tangible embodiment of the LBC’s analogous flower framework, both visually and quantifiably – taking all of its energy needs from the sun and renewable sources. Forty per cent of the building’s energy is produced by 3,300 rooftop solar panels alongside a ‘closed loop’ system that treats all grey water on site for reuse, without producing waste or toxicity. The working urban farm, potted plant facade and planters offer visual, haptic and olfactory stimuli, an interplay of rich textures and colour as well as a distinctive emblem of the LBC.
The building’s original design solution is steeped in the fundamentals, compressing the plan onto a smaller footprint of land and utilising space as efficiently as possible. The design recognises the need for contemplated materiality, beyond the structural or aesthetic, with each of its materials being vacuum tested for its impact on air quality before installation. The extensive use of skylights and solar tubes offer self-sustaining ventilation and natural light penetration in every tenancy.
The multi-faceted interior design, which was created in collaboration with Russell and George, ensures the patron’s sensory experience is consistent throughout, both in the use of materials and form. The narrative extends beyond the LBC requirements and is actualised in Mandy Nicholson’s significant, permanent aboriginal art installation, which speaks to the site’s specific context on the land of the Wurundjeri people, beyond its eponymous history as a brickworks.
Furniture: Egans. Lighting: EST Lighting, Light Project. Finishes: Whelan The Warehouse, Dulux, CSR, Earp Brothers, Eco Group, Brickworks, Bluescope Steel, ASG Architectural Solutions Glass, Capral, Forbo Flooring Systems, 3M Graphics, The Blueprint, Lysaght, Ampelite, Plastral, Laminex. Fittings & Fixtures: Caroma, Dyson, RBA Group, Zip, Dorma Kaba, Renovators Paradise.
Photography: Peter Bennetts, Dianna Snape




