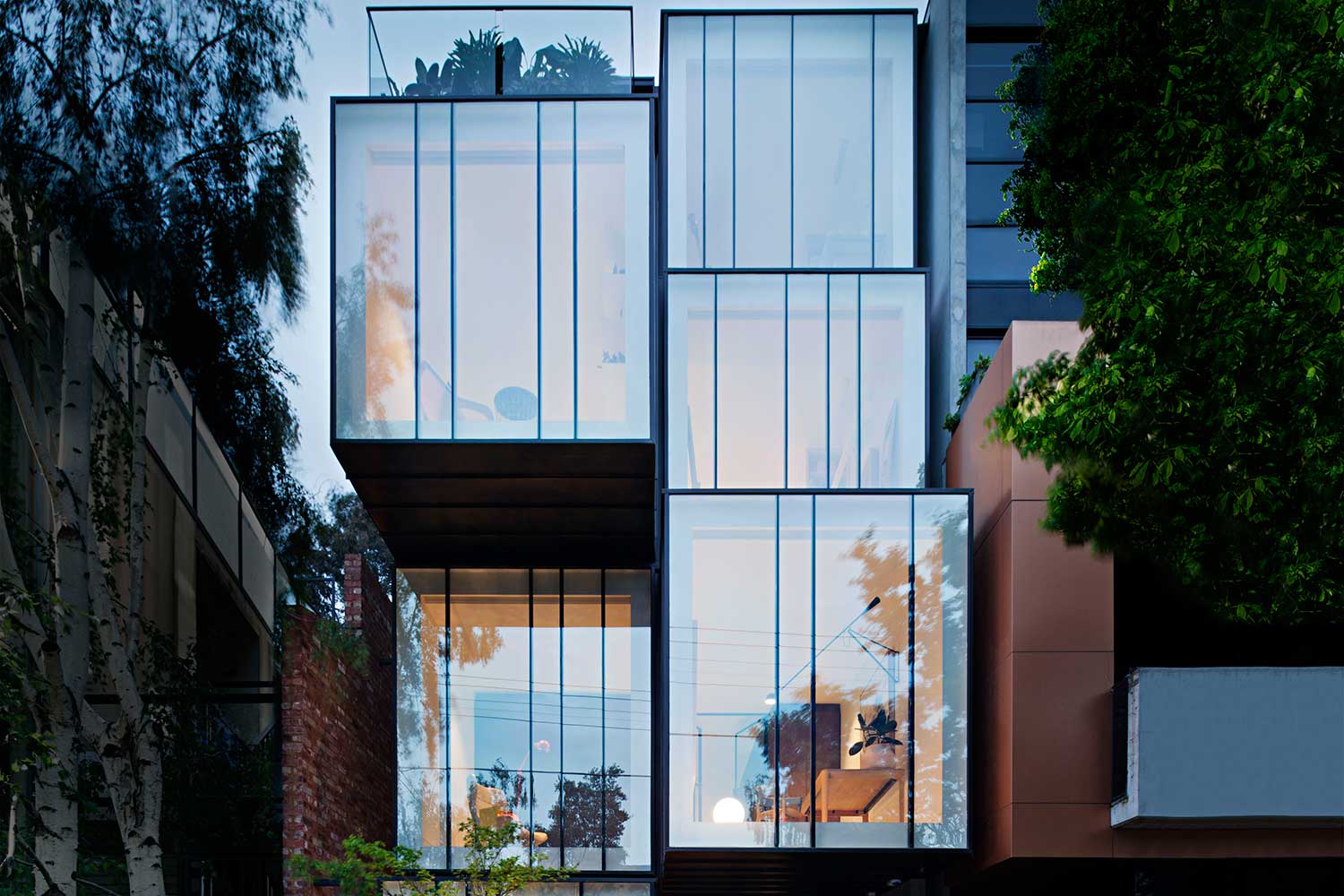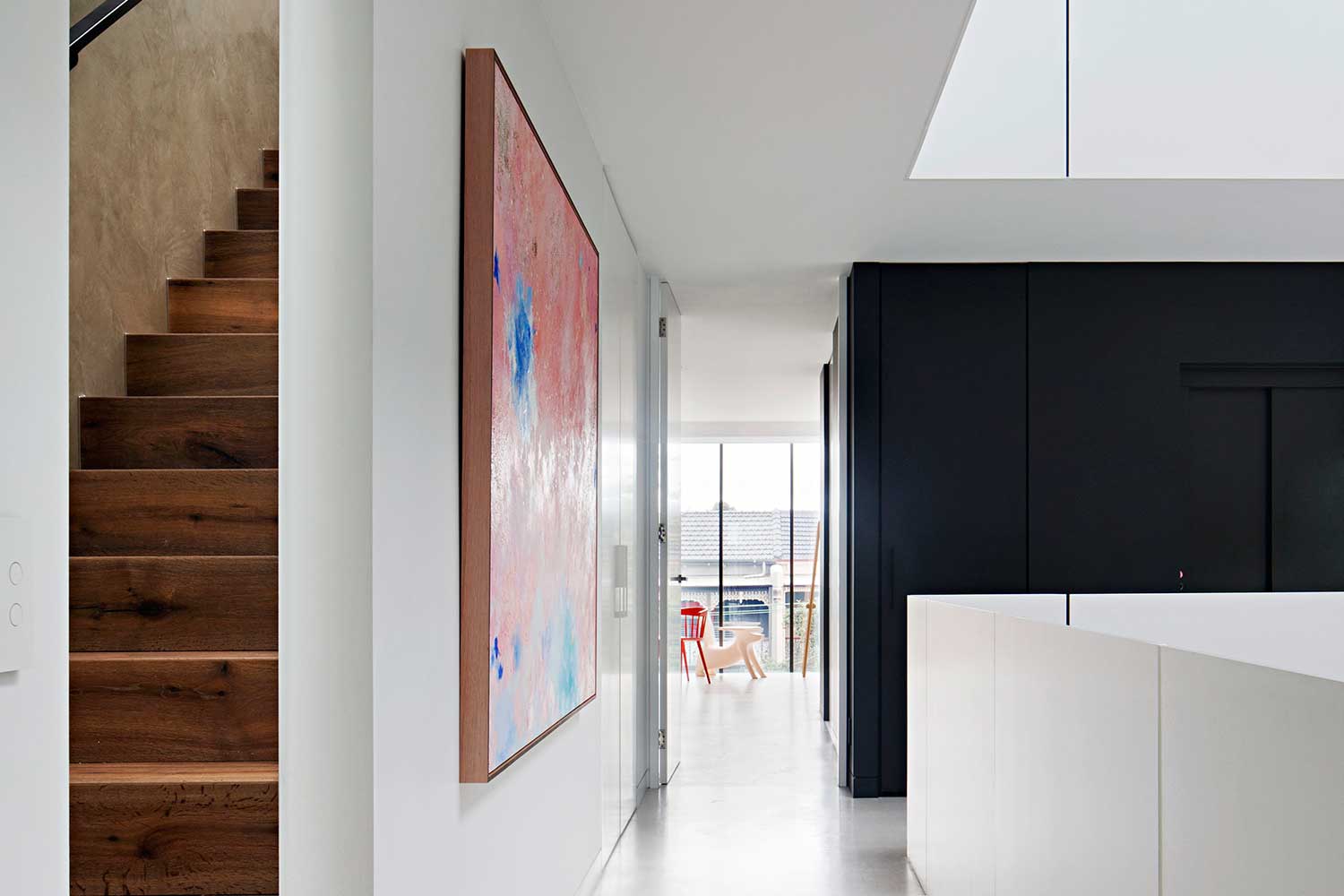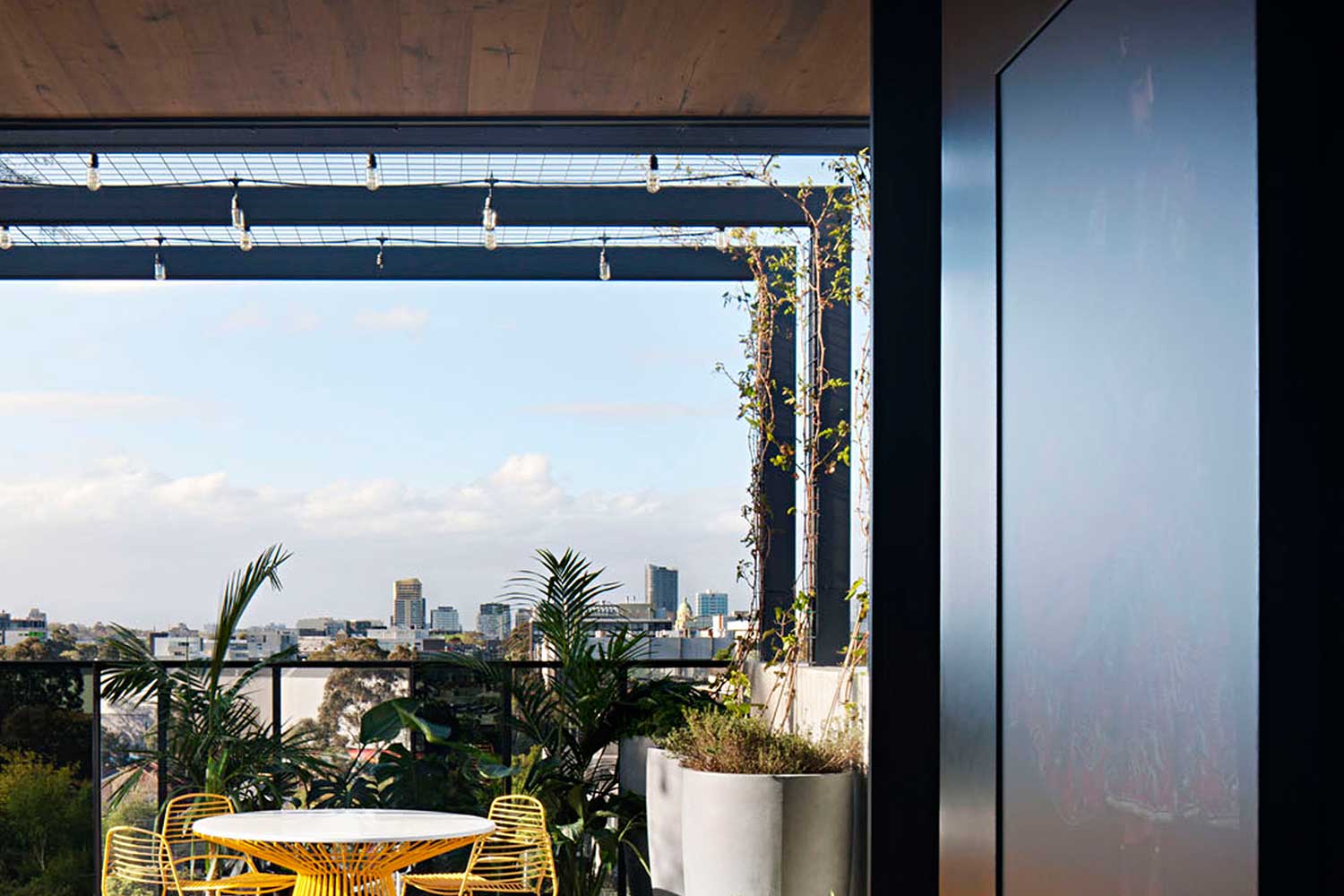Mixed Use House
Matt Gibson Architecture + Design with DDB Design
Australia
Mixed Use House is a five-storey building that combines a home for multi-generational living, a workspace, and a ground-floor commercial tenancy. Matt Gibson Architecture + Design embraced the challenge of a long, narrow inner-urban infill site, which became an opportunity to explore alternative models of living and working.
The ground floor is defined by a publically accessible commercial tenancy, bike storage and car parking. The internal program comprises three zones: communal (first floor living), personal (second- to fourth-floor bedrooms and private spaces), and a retreat (top-floor roof garden). Punctuating these zones, a central light void connects the levels: family members have separation via floors, yet connectivity via the atrium. The idea of a vertical centre (atrium) and periphery creates a dynamic interplay of public and private space. Internally, the building is adaptable to future conditions and the changing functional requirements of future residents.
Mixed Use House creates a prototype for a new urbanism of small-scale mixed-use housing, which questions the contemporary Australian segregation of home, office, and shop – and the sprawling urban landscape this entails. This multi-generational vertical urban home seeks to spark a broader dialogue between architects and the public around what a twenty-first-century Australian home could become, as Australian households adapt to population growth, housing affordability, the increasing decentralisation of work, and changing lifestyles.
Mixed Use House is constructed of simple, durable materials: concrete, glass, zinc, marble and terrazzo. The exterior is sturdy and simple, whilst interiors are milky pale, calm and bathed in light, defined by bold and colourful art and furniture. Construction materials, such as concrete ceilings, are exposed, reflecting neo-Brutalist material honesty. To the clients, luxury is not artifice or excess, but quality of materials and craftsmanship in construction, in a thoughtfully designed space suffused with light.
Photography: Shannon McGrath.




