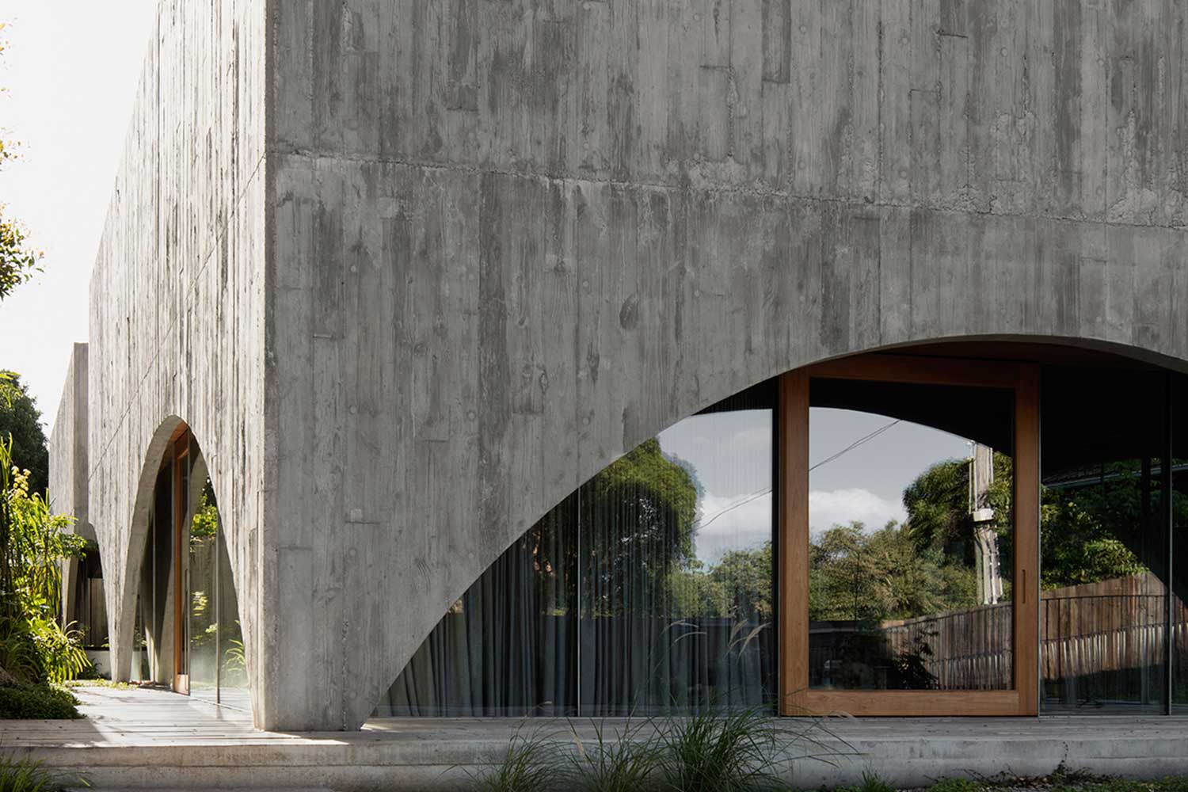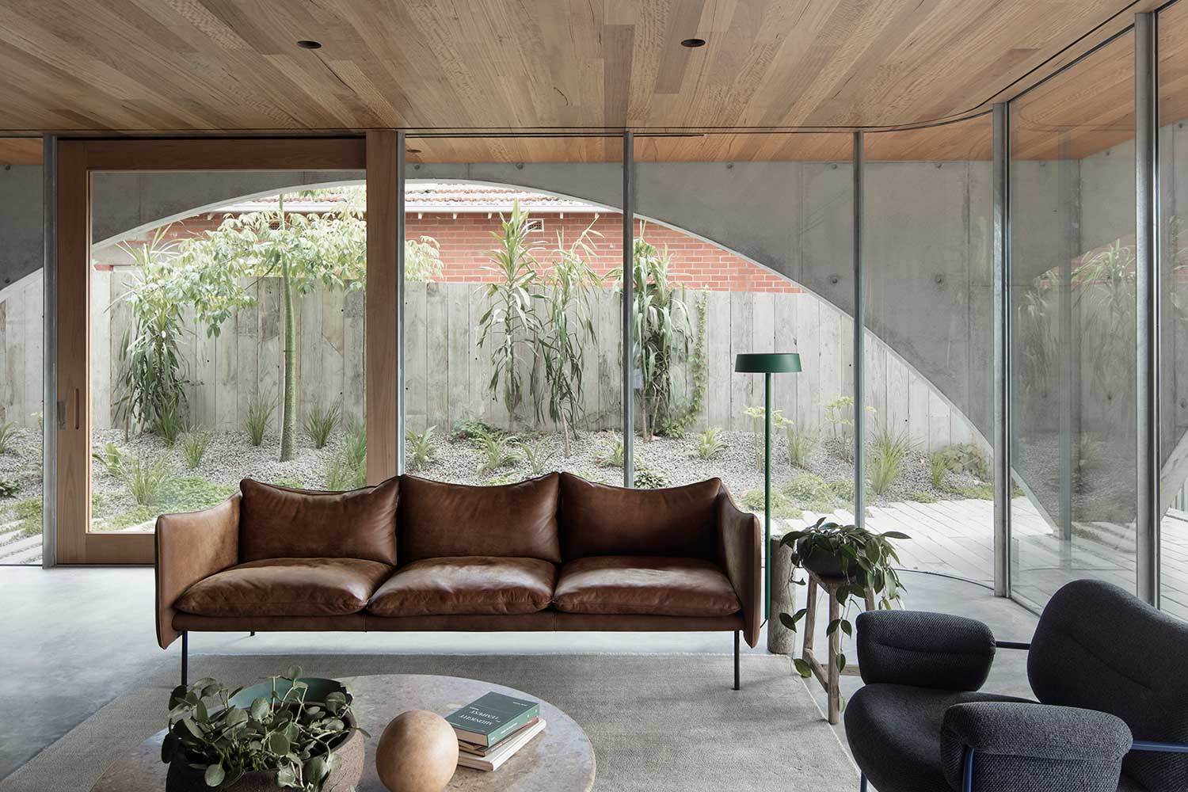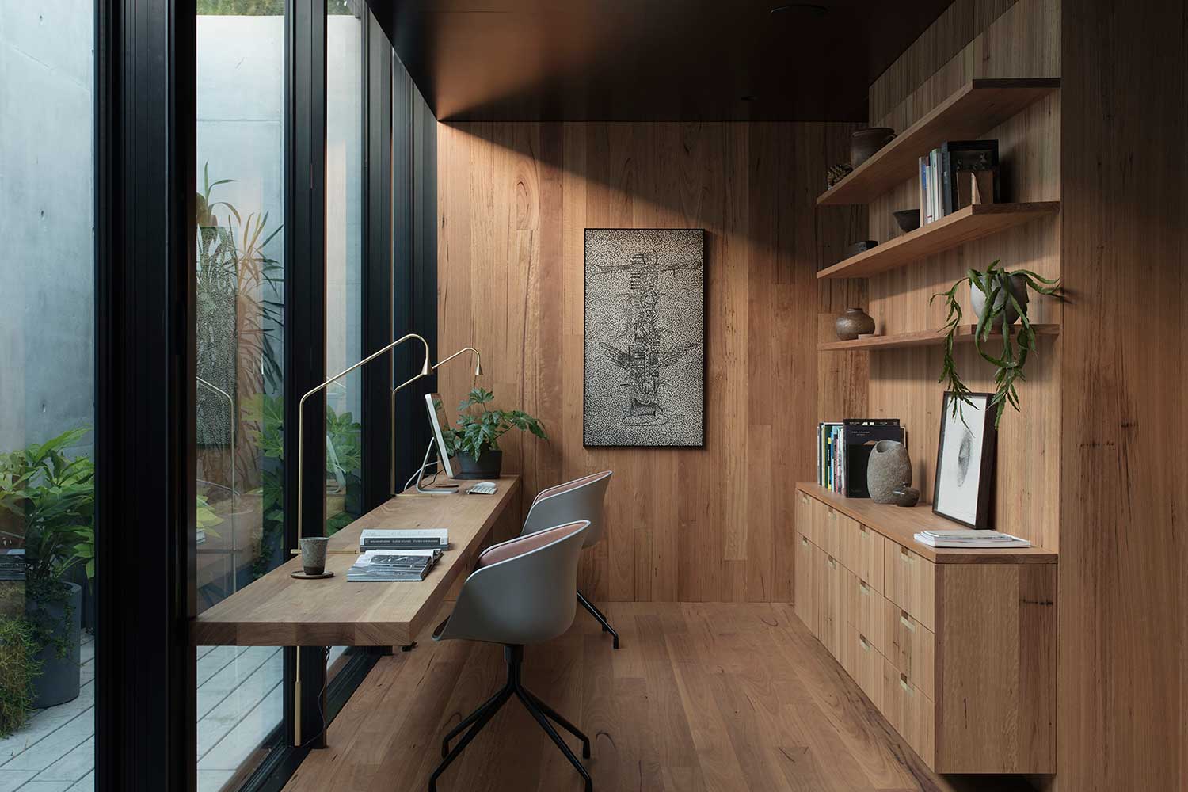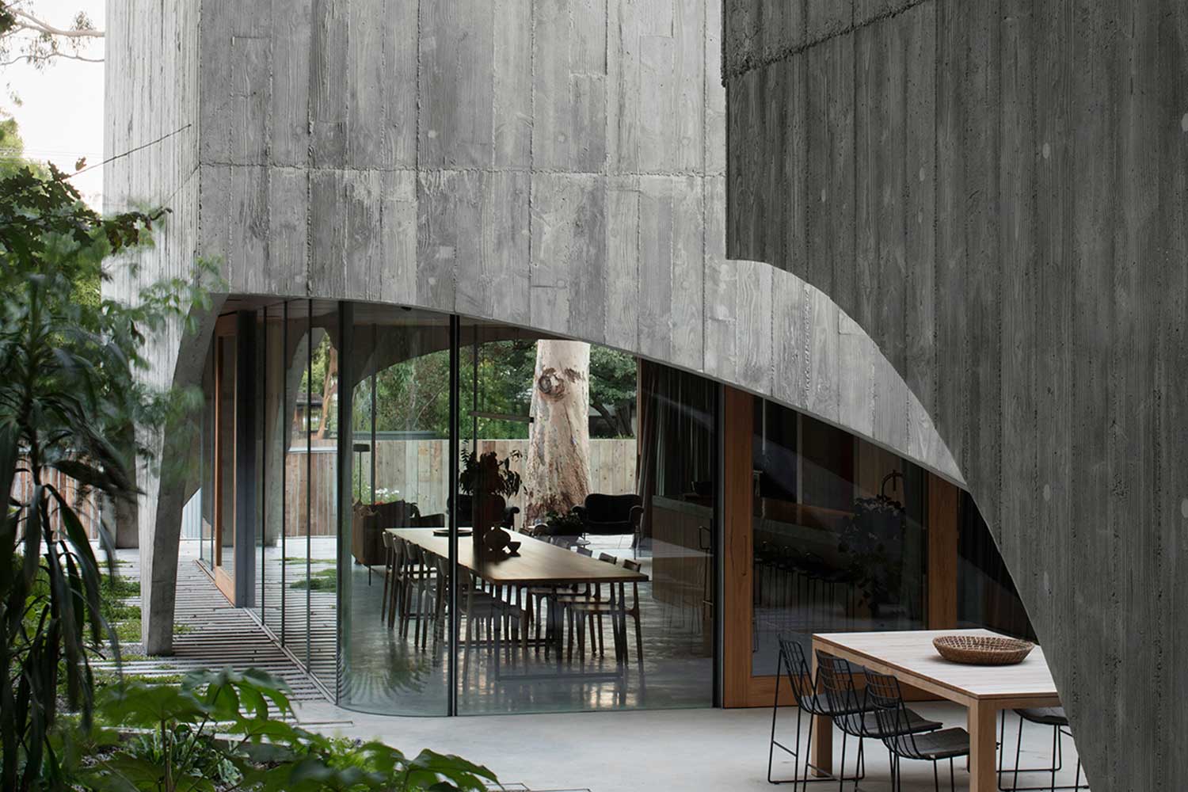Hawthorn House
Edition Office
Australia
The Hawthorn House is defined by a pair of large and heavily textured concrete shrouds, each with its own proportion and personality. The concrete shrouds are the primary structural element of the house, yet they are designed as a protective cloak rather than as signifiers of support. These shrouds provide the framework for how the spaces within the home relate to each other and to the external environment.
For the first floor sleeping and bathing spaces, the shells act as a pair of elevated vessels offering a deep sense of sanctuary. At the ground floor within the living, cooking and dining spaces, the concrete shells provide clear connectivity with the entire landscape and a sense of unexpected lightness.
The building is composed of two pavilions linked by a small walkway and courtyard. The ground-floor living and lounge spaces in each pavilion are distinct from one another, however they spill into each other through and across the central north-facing garden and courtyard. In contrast, the more private sleeping spaces upstairs exist as their own private islands surrounded by a sea of elevated gardens, tree canopy and sky. Edition Office sought to recalibrate the entire site and to treat it as a large and singular outdoor terrace – as one large outdoor theatre for living.
The concrete shells have been cast against a formwork of re-used, rough sawn Oregon. The boards were stripped from the concrete walls, cleaned and re-used as the fencing material of the house, so that the entire perimeter of the site is composed of the same textural language and character of the concrete pavilions. Throughout the project there is an overt restraint in terms of material palette and detailing.
Photography: Ben Hosking.




