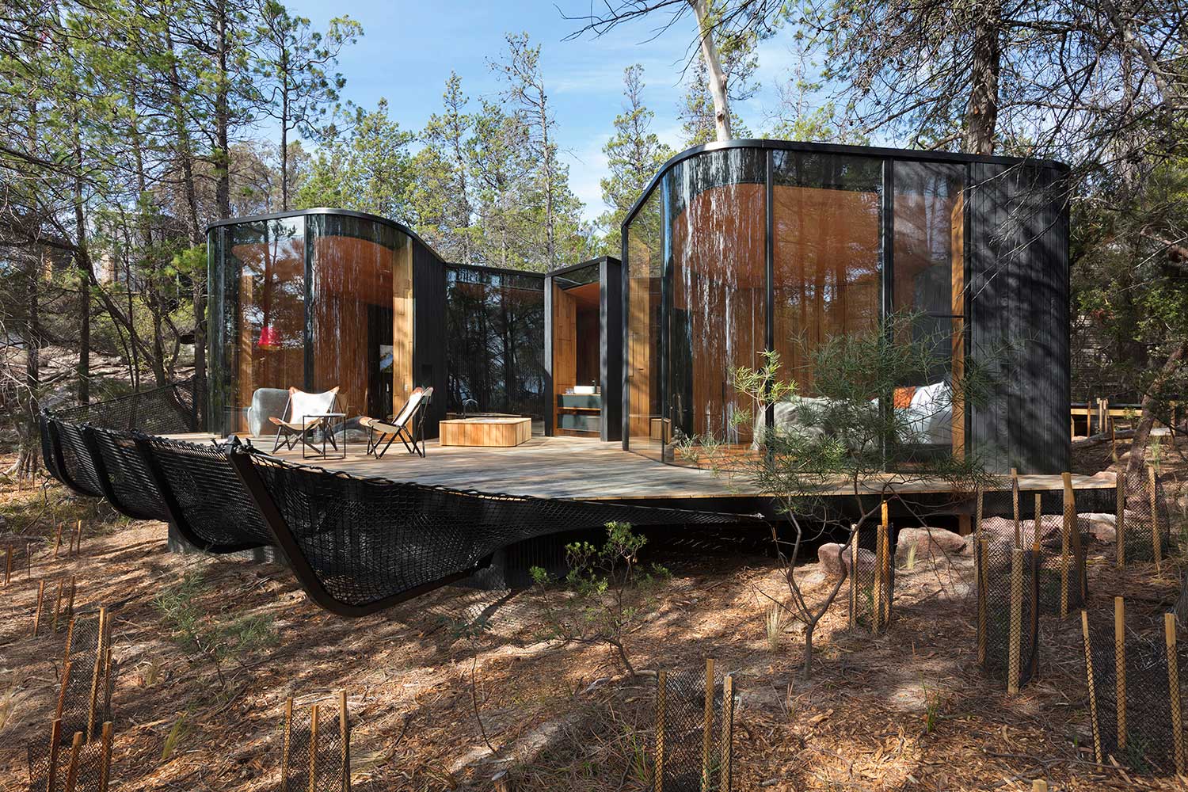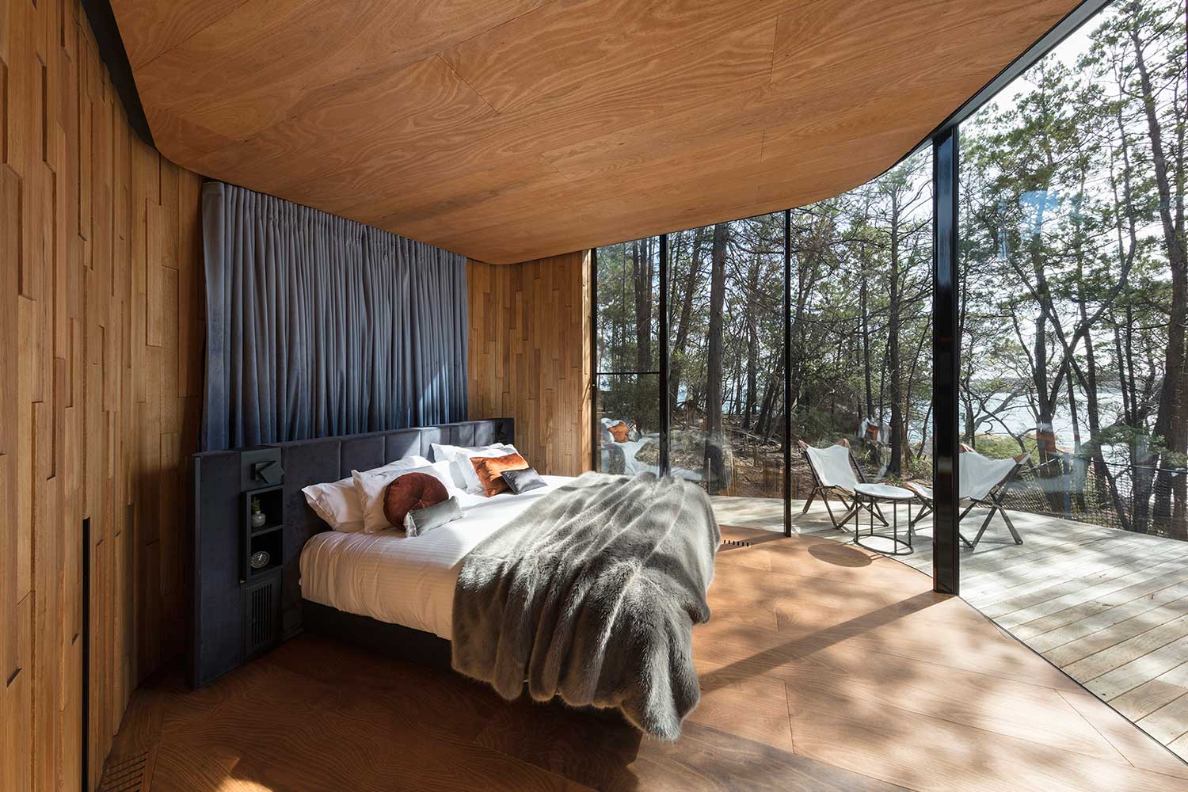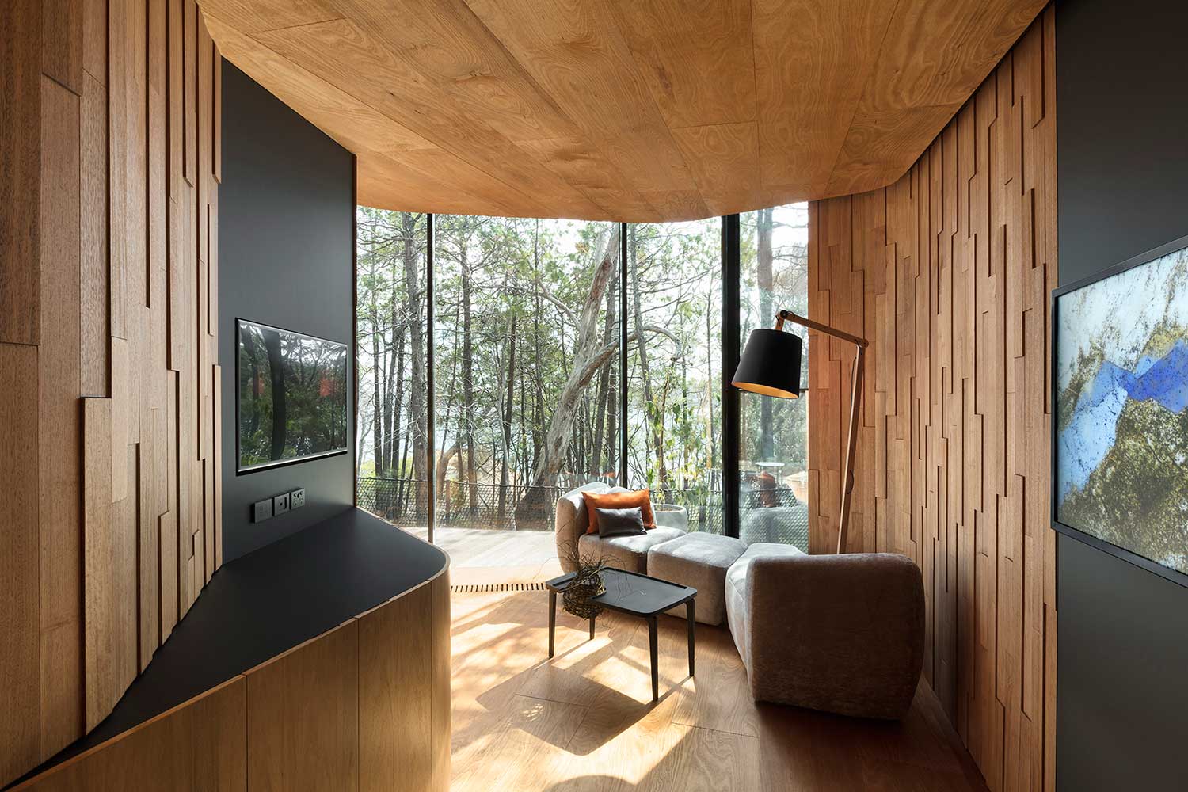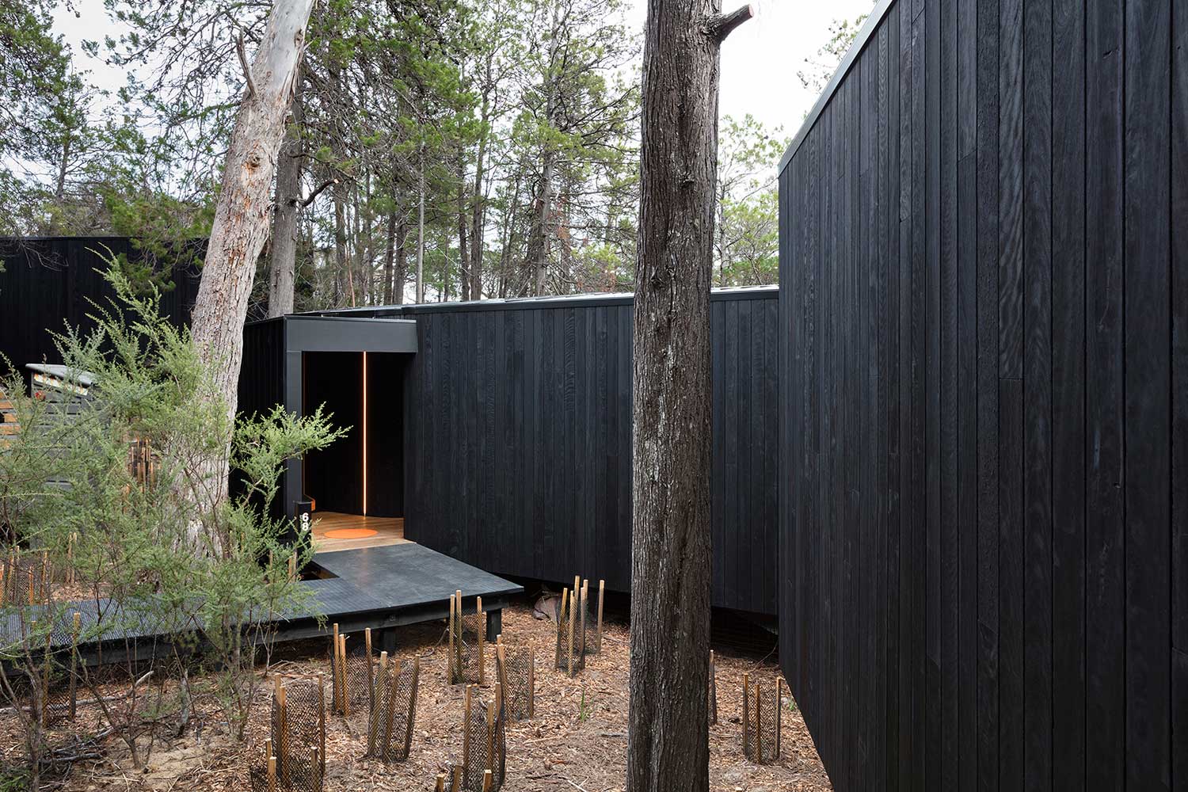Freycinet Lodge Coastal Pavilions
Liminal Architecture
Australia
Liminal was commissioned to deliver nine pavilions for the Freycinet Lodge on the east coast of Tasmania, Australia. The Coastal Pavilions provide a point of difference to the 60 existing cabins established in the 1990s. The diverse character and sense of country experienced in the popular Freycinet National Park, with its coastal textures, fluidity and layering, is spectacularly unique. This was the team’s inspiration, influencing form, materiality, palette and the experiential.
Understanding the site’s microclimate was critical to the design and planning of the redevelopment. Liminal curated specialists to inform the cultural, environmental and physical character of the site, working with the local community, environmental groups and Aboriginal Elders to develop a contemporary, sustainable response respecting culture and context, and providing a new lease of life for the Lodge. The collaborative approach with the construction/consultant team ensured quality, innovative outcomes were achieved while constrained by budget and a tight construction timeframe of eight months.
Consideration was given to the leasing boundary, the locations of large granite protrusions, and the need to minimise vegetation removal and proximity of existing cabins. The design evolved to wrap and bend while being inspired by the curvaceous and smooth forms of the surrounding natural coastal landscape. The ‘embrace’ of the plan was formed through the positioning and interplay of the living room and bedroom pods, shielding the generous deck and offering privacy to the outdoor bath. Liminal’s investment in community and place-generating design ensures the coastal pavilions are an immersive, sustainable, site-specific experience for guests, while acknowledging the privilege to inhabit a beautiful part of the world.
Photography: Dianna Snape.




