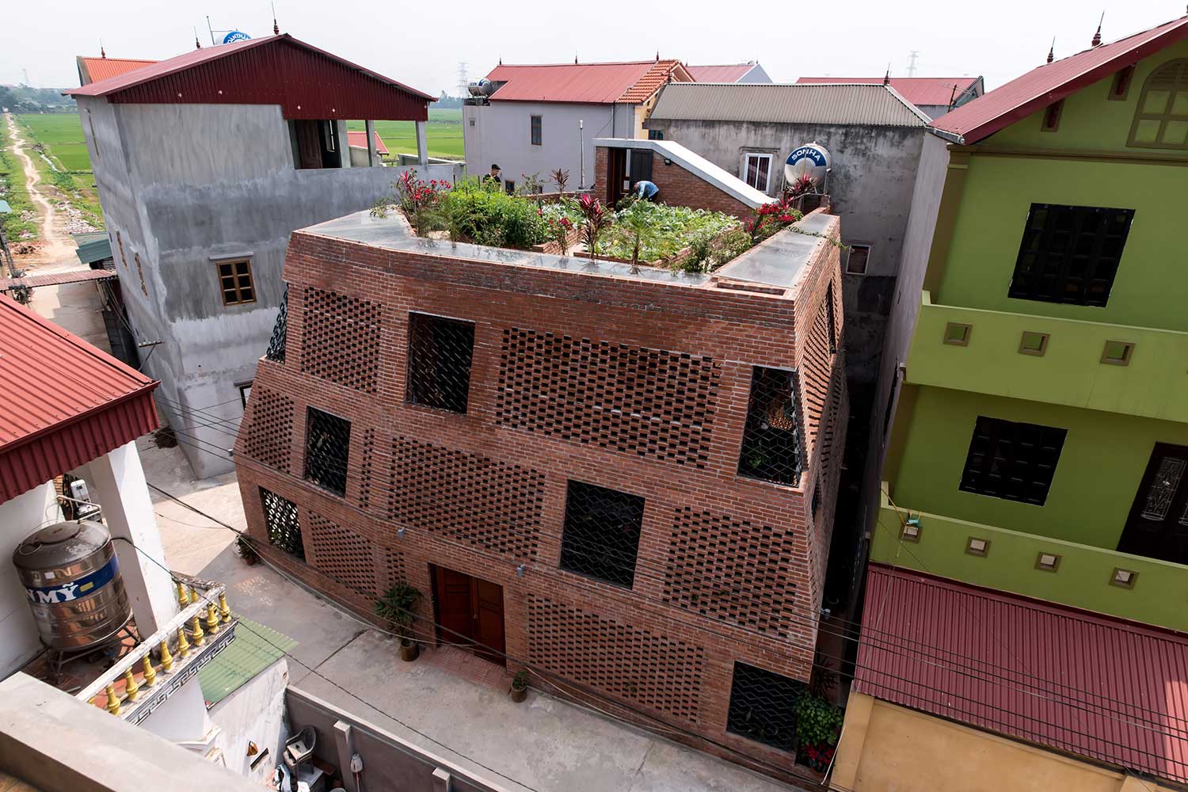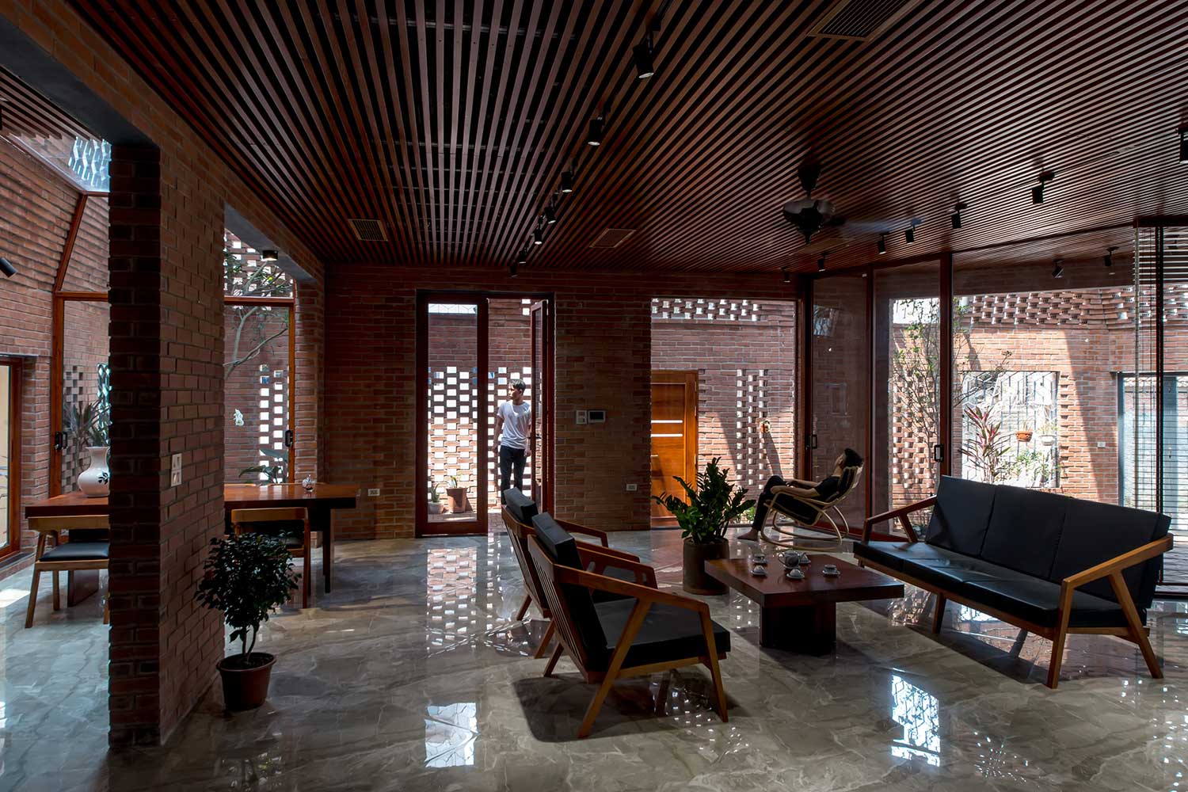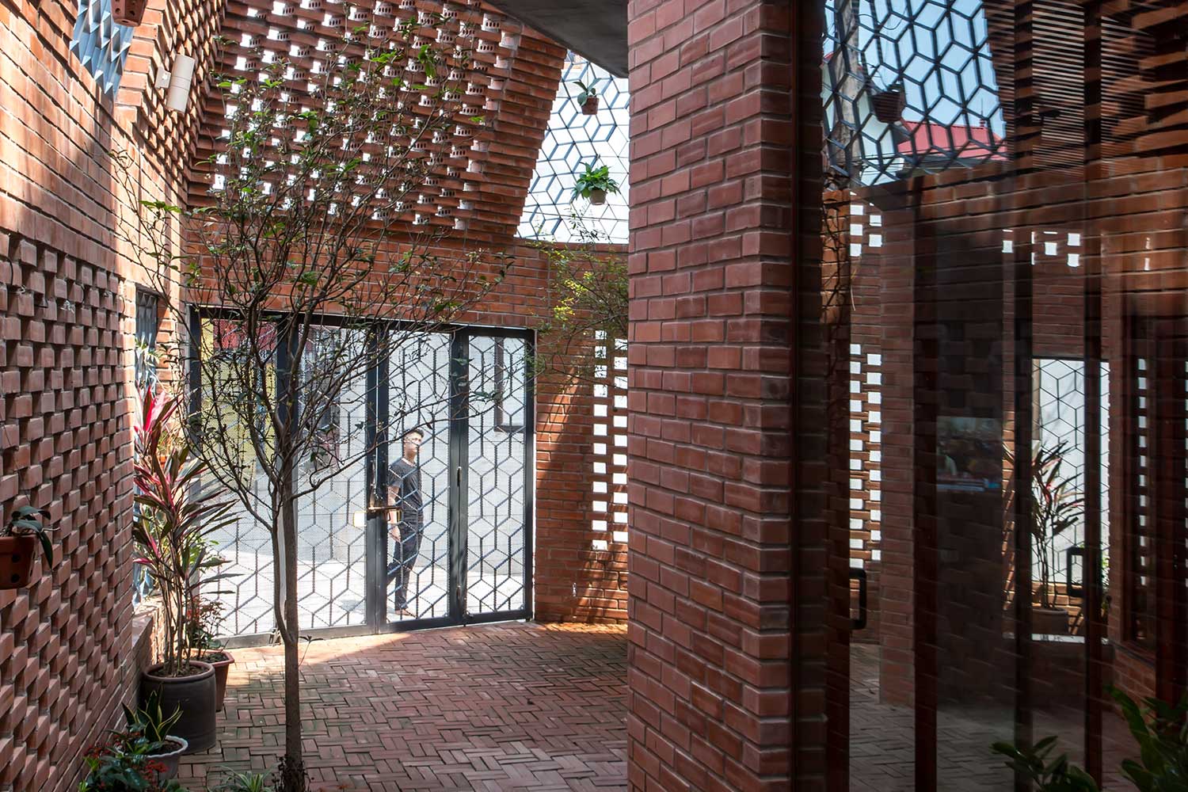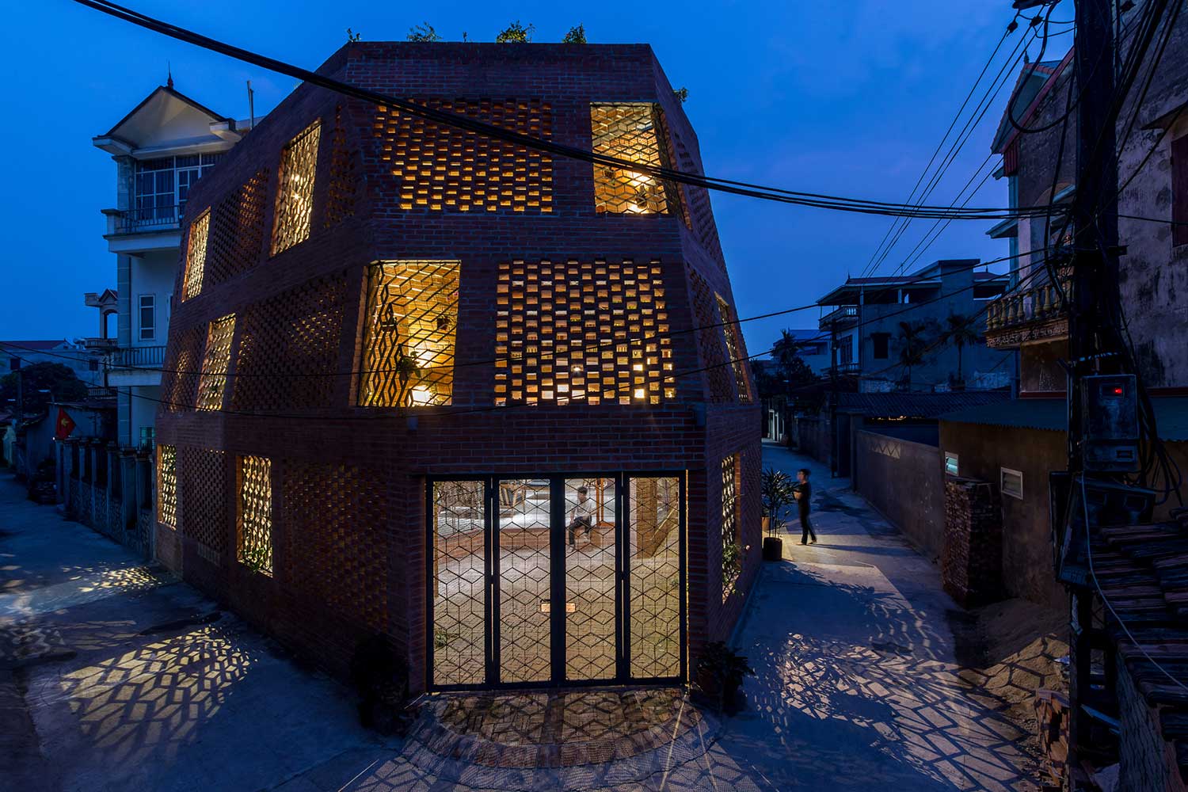Brick Cave
H&P Architects
Vietnam
The house is located in a suburban commune of Hanoi that has undergone rapid urbanisation. It was designed by H&P Architects to reflect the natural environment (specifically a cave) in an artificial manner. Two layers of brick wall meet with alternate ‘green’ arrangements of plants and vegetables. Bricks have long been a familiar local material, widely used in rural areas of Vietnam with a simple manual construction method. The two layers of wall function as a filter to eliminate the adverse aspects of the external environment (sunshine from the west, dust, noise) and bring nature (light, rain, wind) to where it’s needed inside.
On the upper floors, the outer wall is tilted inward to create better viewing angles. This also helps inhabitants in various corners of the house sense time and weather through shadow and air. Brick Cave encompasses a chain of interconnected spaces with apertures gradually shifting from open/public to closed/private and vice versa. The combination of ‘closed’ and ‘open’ creates diverse relations with the surroundings and thus helps blur the boundaries between in and out, houses and streets/alleys, humans and nature.
Brick Cave reminds its inhabitants of emotional pieces of both strangeness and familiarity by offering them images of corners of a yard, expanses of the sky, strips of a garden, and parts of an alley. It is sensitive to uses of space at different times in a typical tropical monsoon climate of the north of Vietnam. This, therefore, truly brings people an interesting and enjoyable experience as they are accommodated with the sense of a large open space harmonised with the comfort of a safe shelter.
Photography: Nguyen Tien Thanh.




