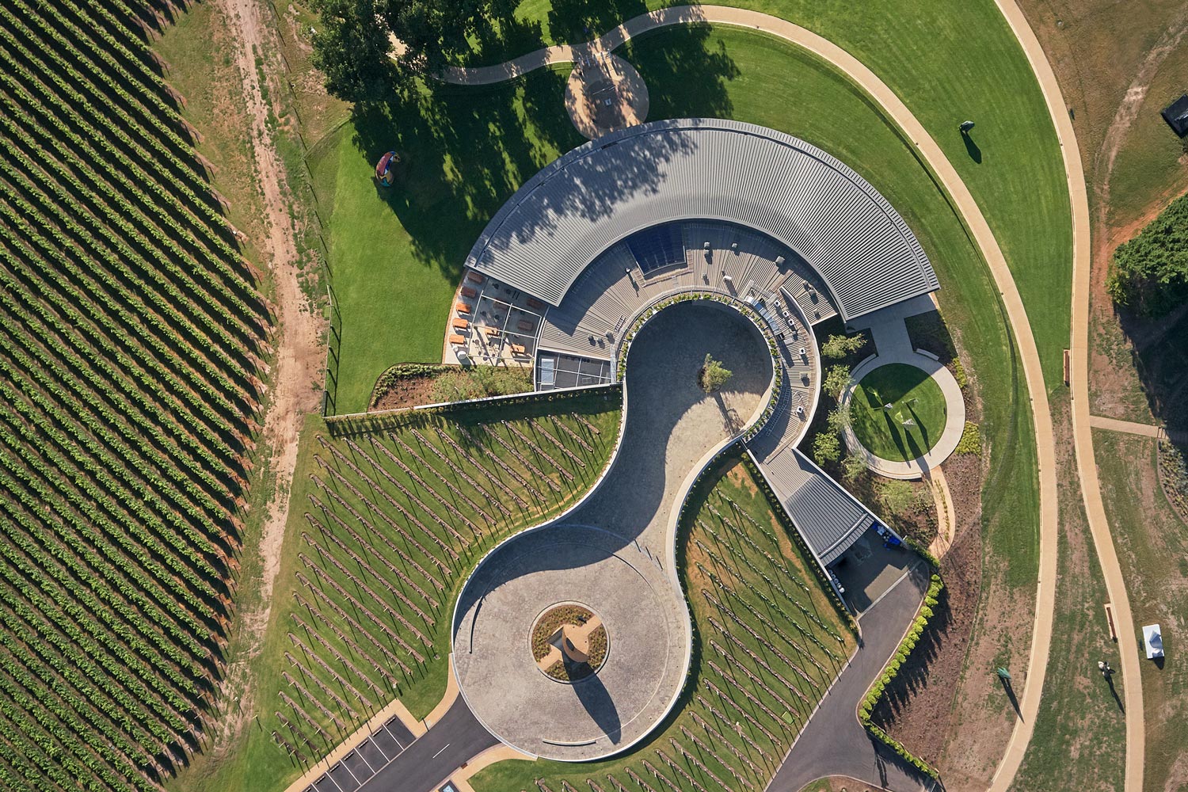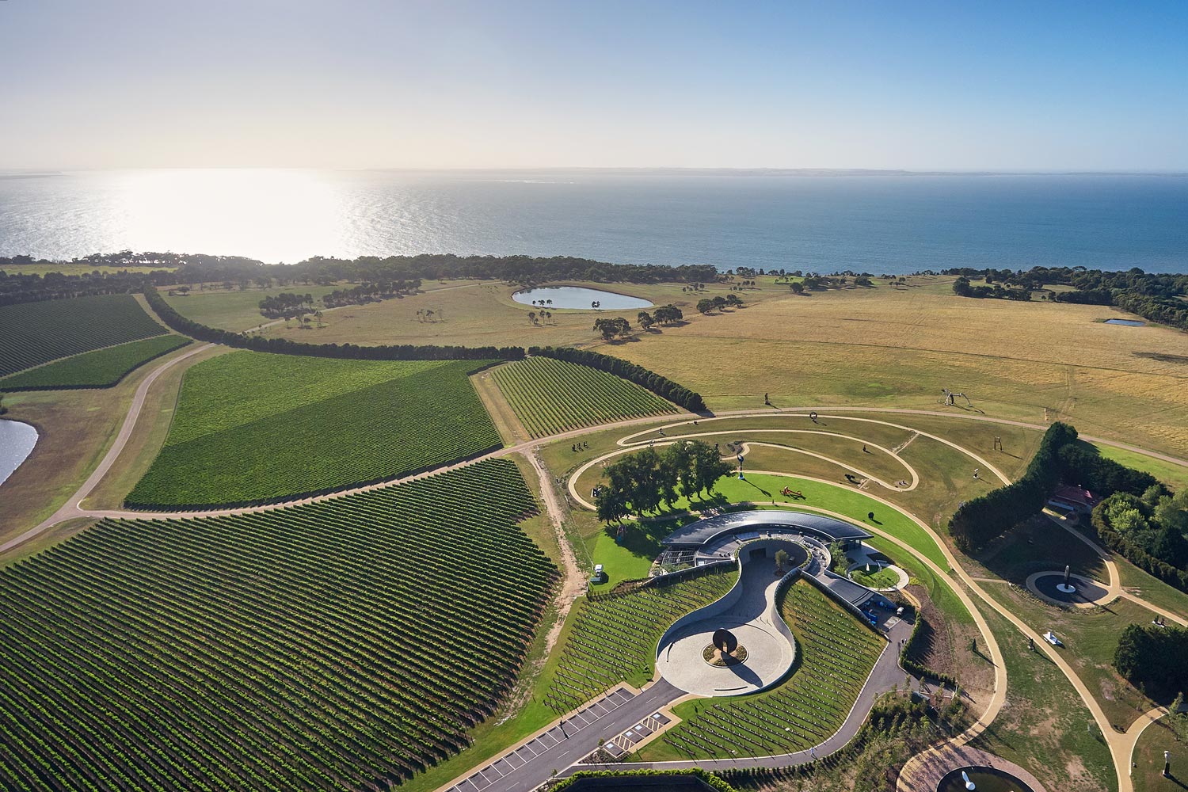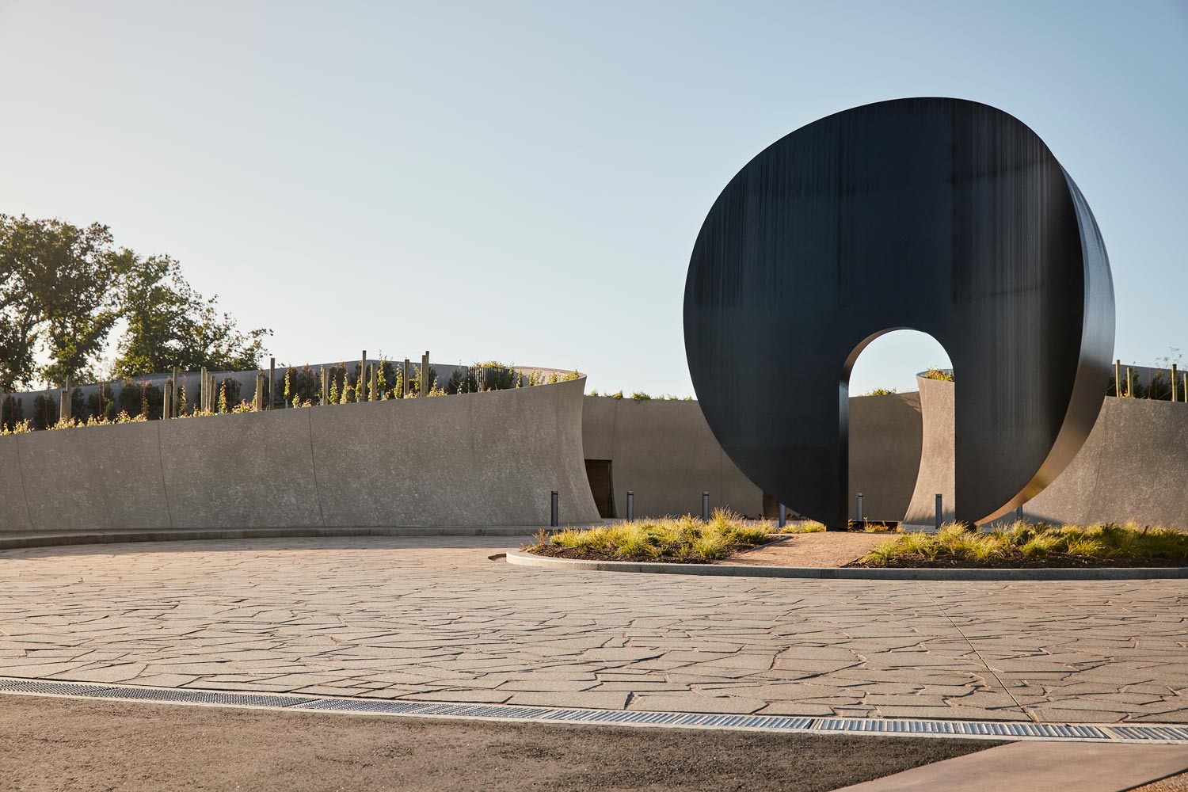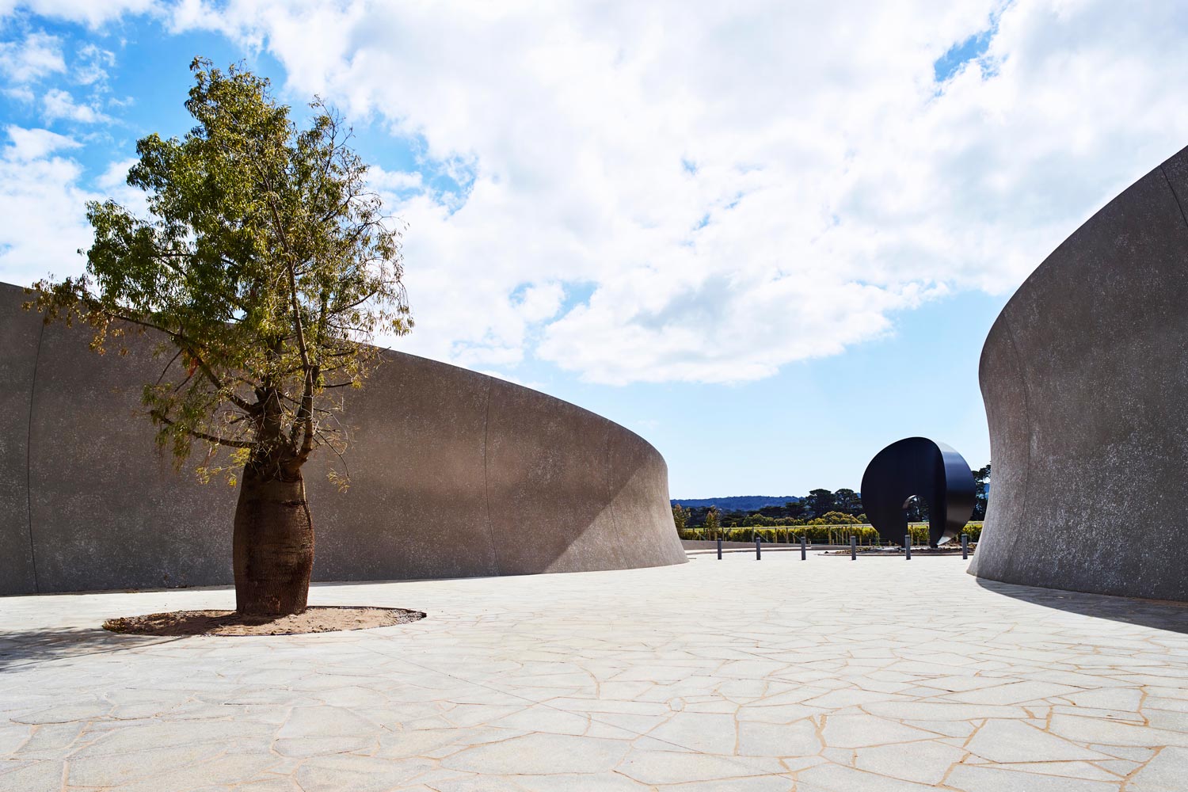Pt Leo Estate
Jolson Architecture and Interiors
This building for Pt Leo Estate – accommodating a sculpture walk, wine tasting and dining areas – pushes the boundaries of structural concrete design to create sculptural form that synthesises art, architecture, interior and landscape design with an innovative and holistic gesture that celebrates its sense of place and program. The 135-hectare site is located in Merricks, on the Mornington Peninsula in Victoria, Australia. The client wanted a building that would establish a dialogue with an artistic community, sit comfortably sit on the international stage, and maintain an Australian identity that celebrated its contextual environment.
The building is purposefully located on the highest point of the property, where the there’s an opportunity to engage with an established vineyard and dramatic ocean views. Jolson proposed a significant landscape gesture. Elevated embankments were created upon which new vines have been planted to veil and anchor the building. A sculpture park walk and pathways have been articulated to create a whimsical continuous path without a defined beginning or end, building on the idea of ‘going for a simple walk in the paddock’.
The built form emerges from the ground as you transition through the sculptural forecourt. The curvaceous concrete walls are an abstract interpretation in plan of wine pouring from a bottle, the silhouette of a deconstructed wine barrel, and the organic cycle of the wine harvest. The cracked granite forecourt surface, together with the asymmetrical placement of the single bottle tree, is evocative of the rugged, eroded and cracked Australian landscape.
A single penetration in the forecourt walls marks the entrance to the building and presents a slice of the view. The architecture creates a series of spaces promoting connection with the vineyard and coastal views. The radial plan organises and separates the zones: the Entry Arbour, the Pavilion (with cellar door and two restaurants), and an open Working Kitchen (with associated back of house facilities). The sweeping form articulates each area without the need for walls or partitions within a large open space. This results in an internal experience where the total building mass never reveals itself.
Jolson initially encountered significant opposition from the structural engineers who advised of the difficulties associated with designing a convex concrete skin that also curved horizontally. With close collaboration, the builders, engineers and Jolson were able to ensure that the design intention was not diluted or compromised. This required a significant amount of research and testing, which included the creation of several one-to-one samples of segments of the concrete skin, up to six metres high. Given the coastal site’s cold wet winters and hot dry summers, careful consideration was given to expansion and contraction of the concrete skin.
The acoustics of the entry forecourt create a sensory experience as sound is amplified by the shape of the concrete walls. Internally, given the extensive hard concrete and timber surfaces, the acoustics were carefully considered. Perforations in the ceiling panelling are based upon a complex geometric pattern that diminishes as each rhomboid panel radiates from the forecourt. Furthermore, each custom-designed dining table is lined with acoustic panels that absorb the sound that reverberates off the concrete floor.
Photography: Lucas Allen and Anson Smart




