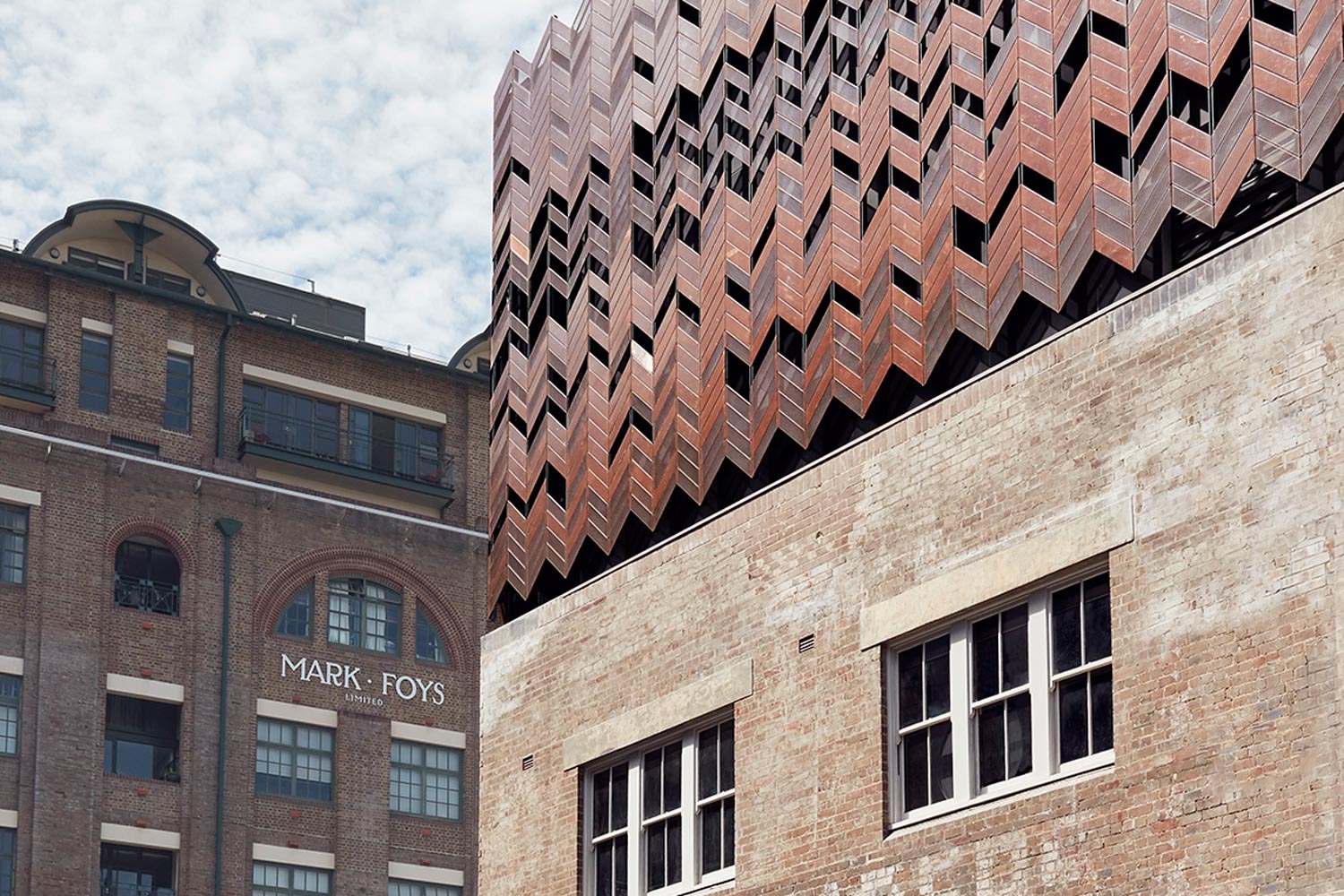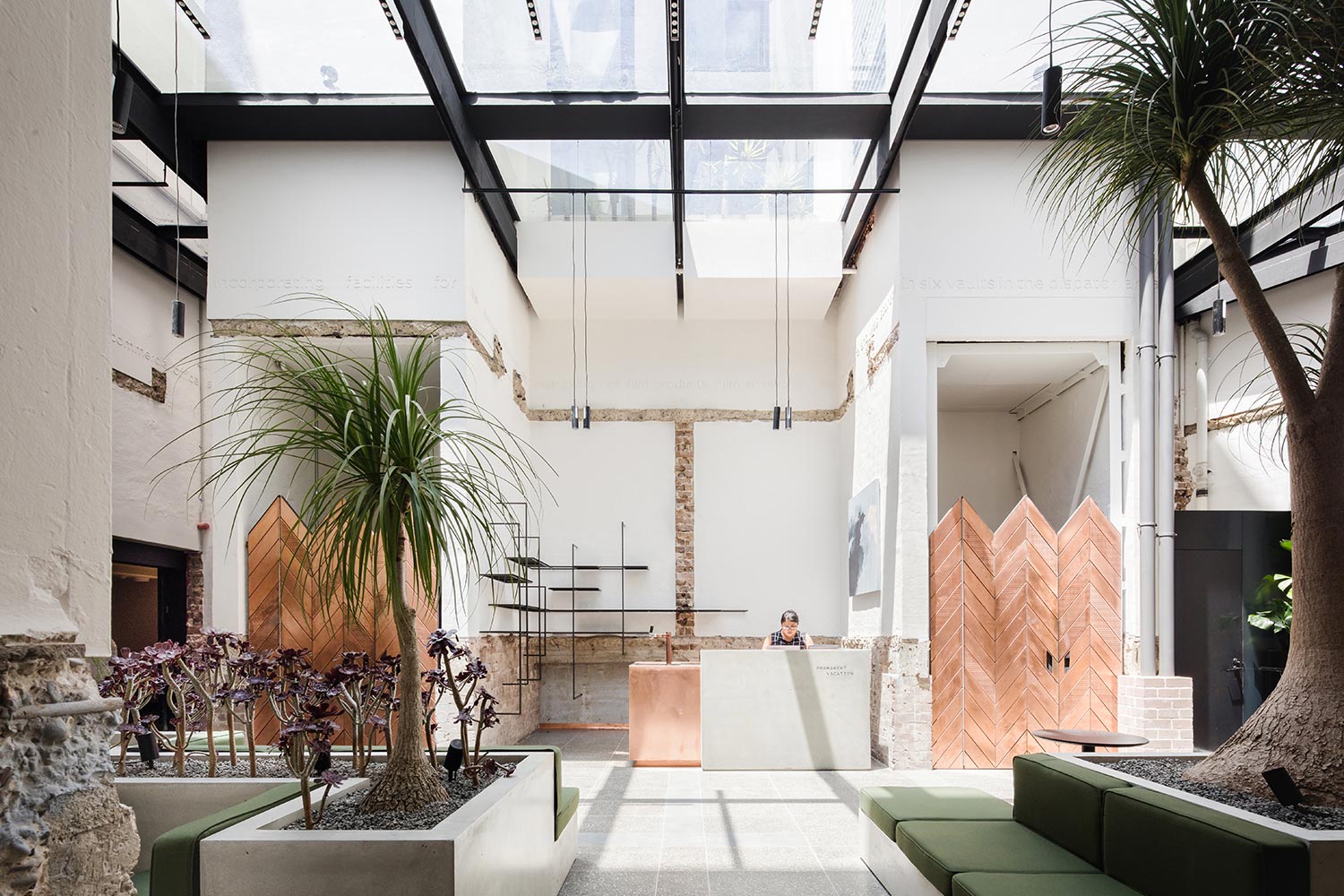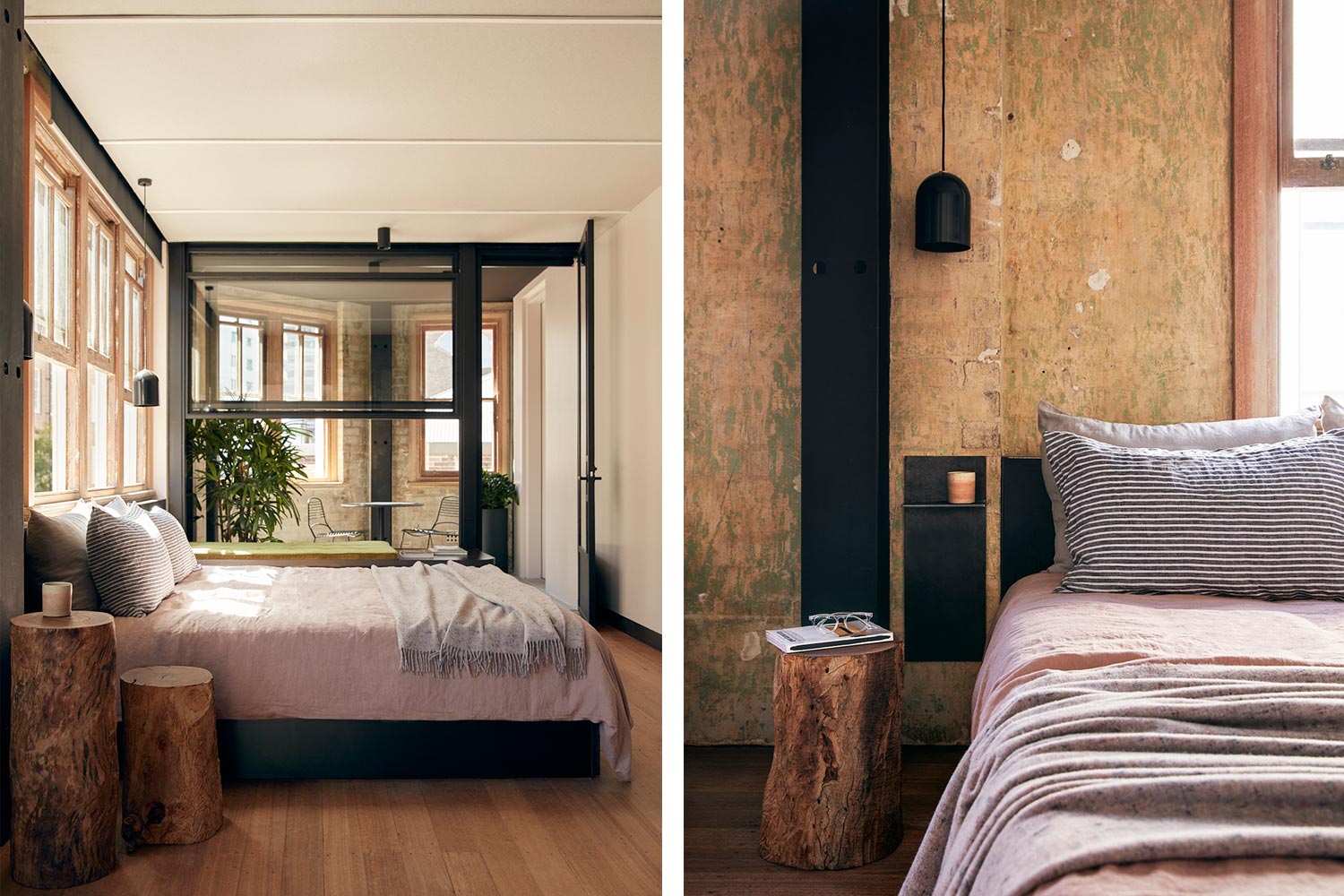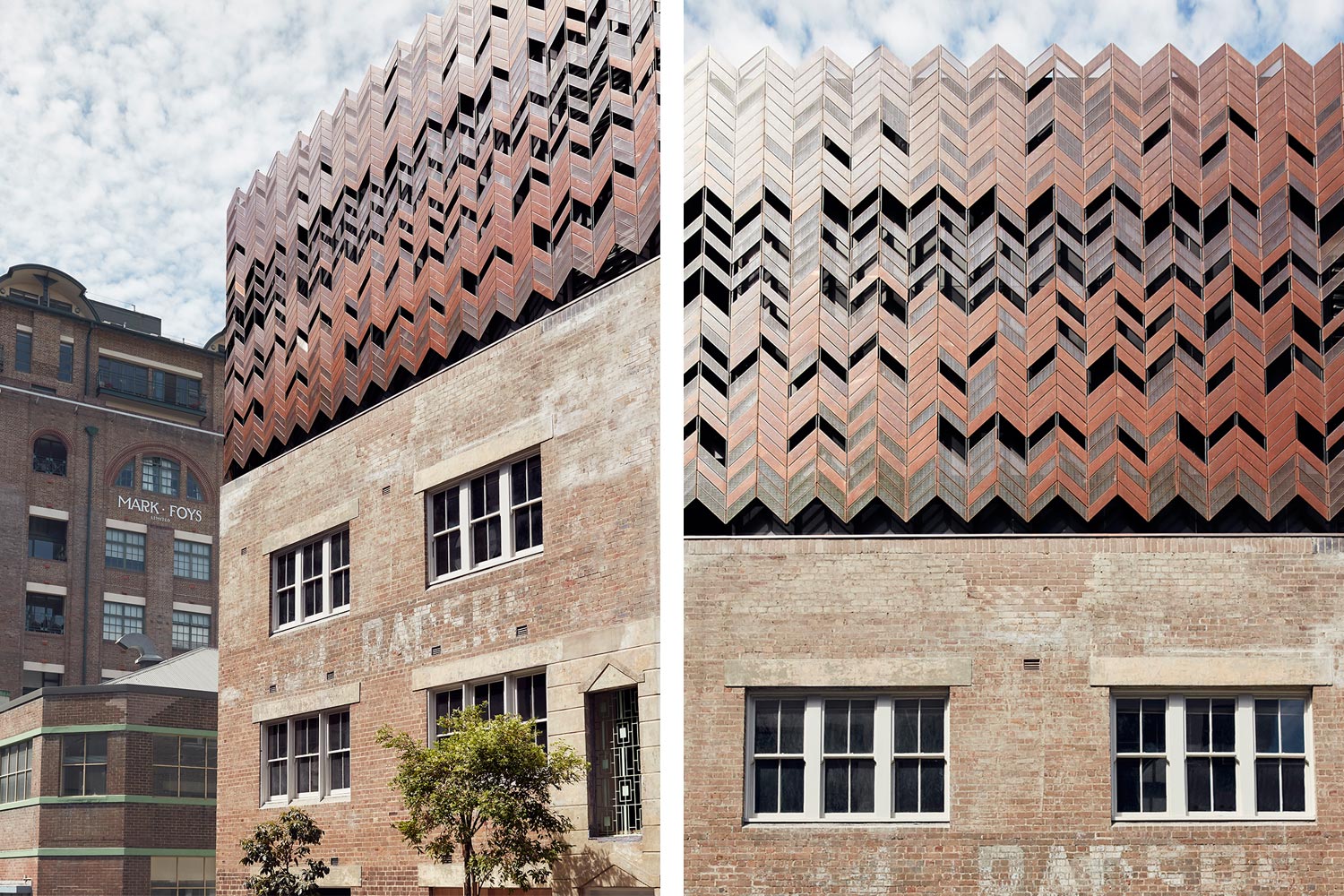Paramount House Hotel
Breathe Architecture
Amid heritage and inter-war buildings in Sydney’s Surry Hills, Paramount House Hotel occupies a three-storey 1930s brick warehouse adjacent to the historic Paramount House (circa 1940s). Completing an irregular city block that was associated with film industry pioneers Paramount Pictures Studio and 20th Century Fox Film Association, the hotel embraces the historical significance of the site.
Simple in form yet complex in detail, Paramount House Hotel revives the narrative of the vicinity’s former glory through an approach that applies considered ornament to the existing building fabric. The hotel rises out of the warehouse and a copper chevron screen crowns the building, reflecting the art deco architecture of the neighbouring Paramount studios.
The conceptual approach of Breathe Architecture was about marrying two ideas: the artefact and ornament. With layers of its past life embedded throughout, careful consideration and preservation of the existing building fabric was important. The sustainability strategy involved retaining the existing warehouse as much as possible, adopting an approach of dematerialisation – stripping back, exposing and celebrating the imperfections of the existing fabric.
Upon entry, glimpses of greenery and copper screens appear beyond Paramount Coffee Project, which occupies the ground floor tenancy. As you journey through to the hotel reception at the end of a light-filled, shared atrium space, remnants of the artefact are exposed. Existing brickwork is expressed and original heritage walls are articulated by contrasting tile work. In the atrium space, a monolithic lounge and planter is filled with greenery while an in-situ concrete reception counter is adorned by an extruded copper counter top. Referencing the external facade, copper chevron screens embellish existing heritage walls, concealing the back-of-house storage and office spaces.
There are 29 rooms and no two are the same. Each suite is unique in its spatial and atmospheric experience. Columns appear in different locations within the suites, while building details and artefacts found on the site are celebrated. Recycled timber floorboards, exposed brickwork and mild steelwork characterise each suite. Traces of ornamentation include freestanding, solid timber bathtubs, brass joinery and lush greenery. Unique furniture pieces ensure the individuality of each room.
A robust, honest material palette ensures further longevity for the 80-year-old building. Materials are low in embodied energy and were locally sourced where possible, including recycled timber floorboards, low VOC finishes and mild steel. Suites are furnished with locally sourced Australian-made pieces. A 7kW PV solar array on the roof deck produces energy to supplement the operational demands of the building. Responding to its context, many of the suites each have a north facing winter deck, not only encouraging guests to engage with the external environment but also providing shade and natural ventilation.
Photography: Katherine Lu and Tom Ross




