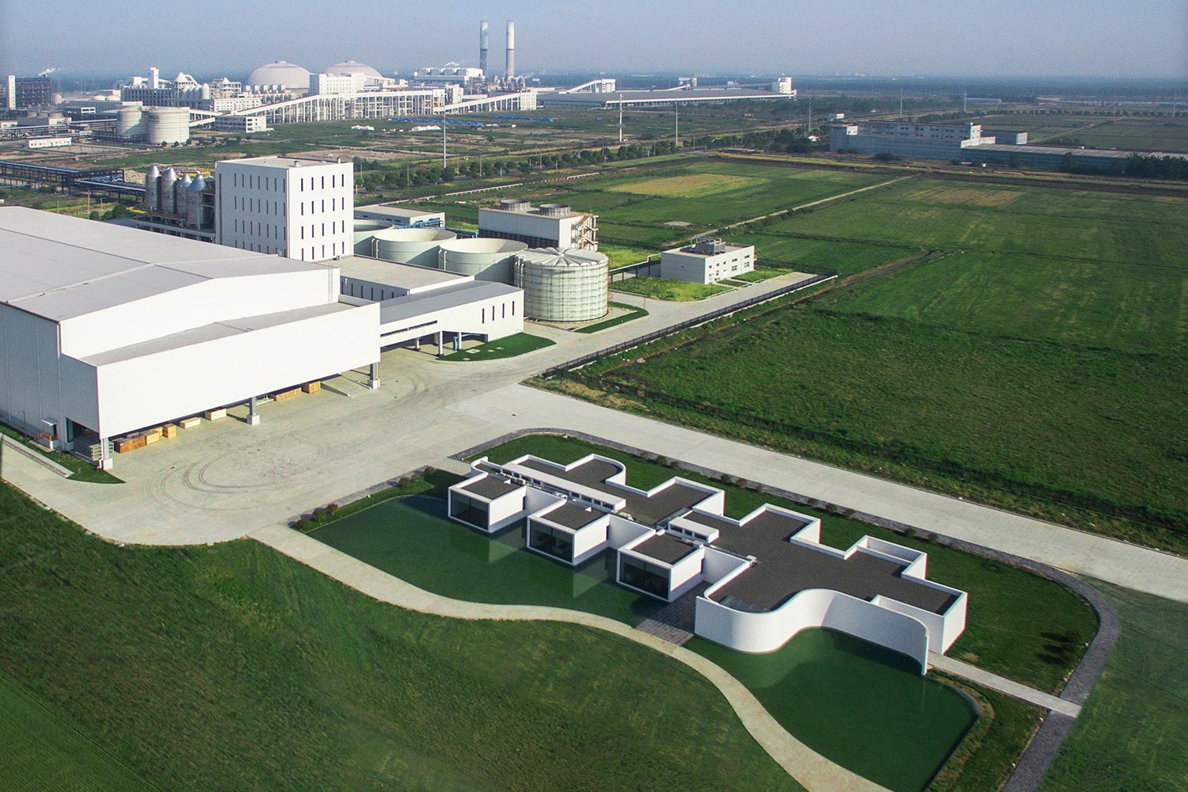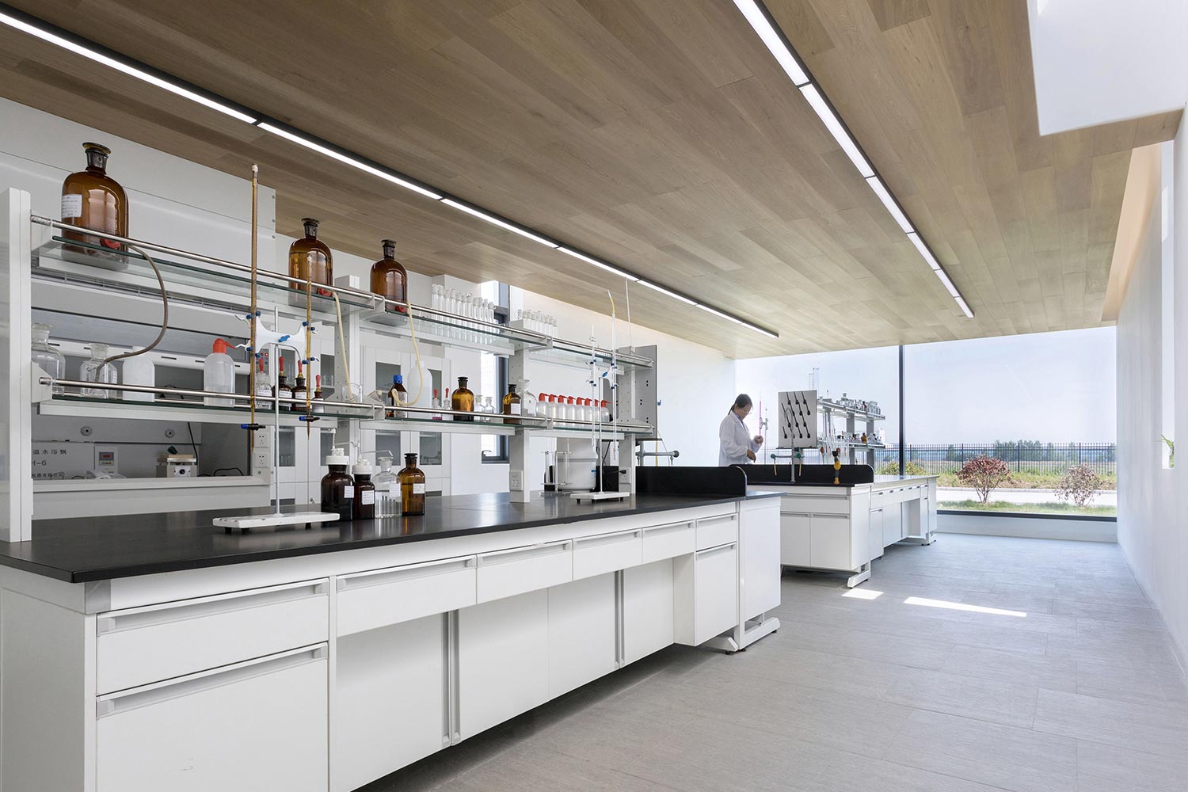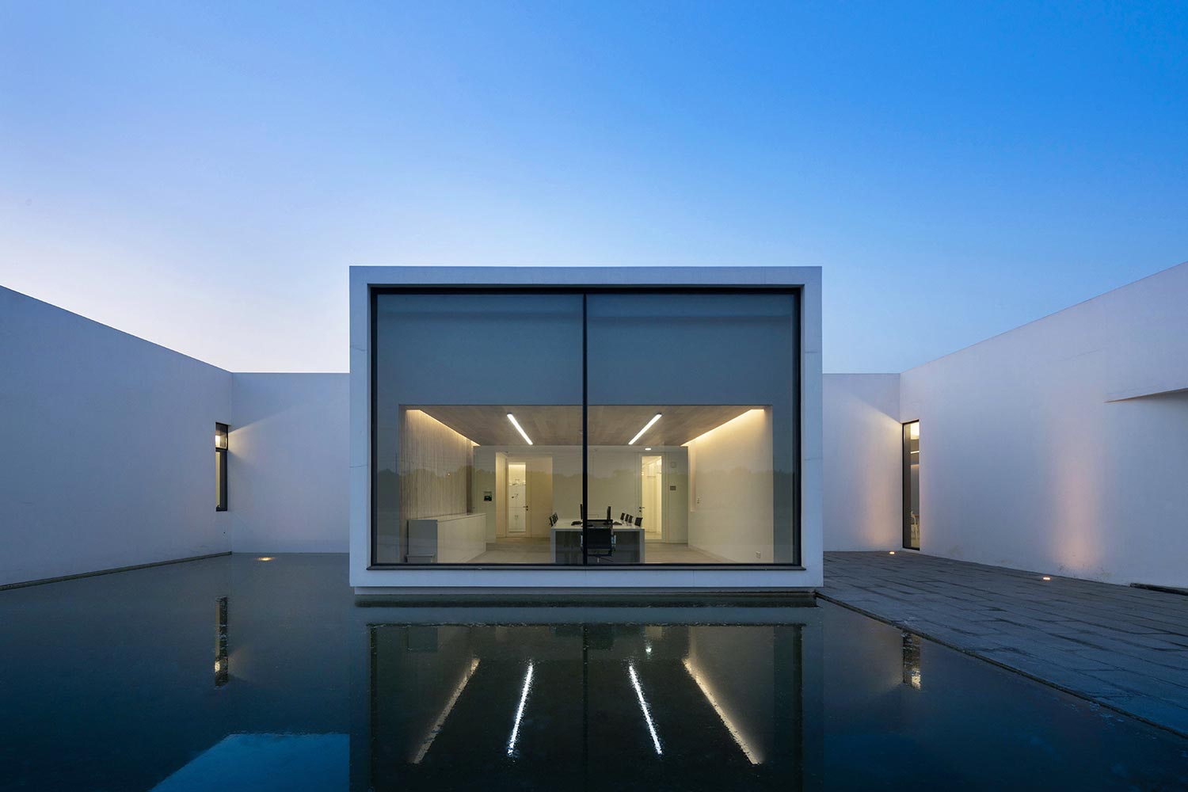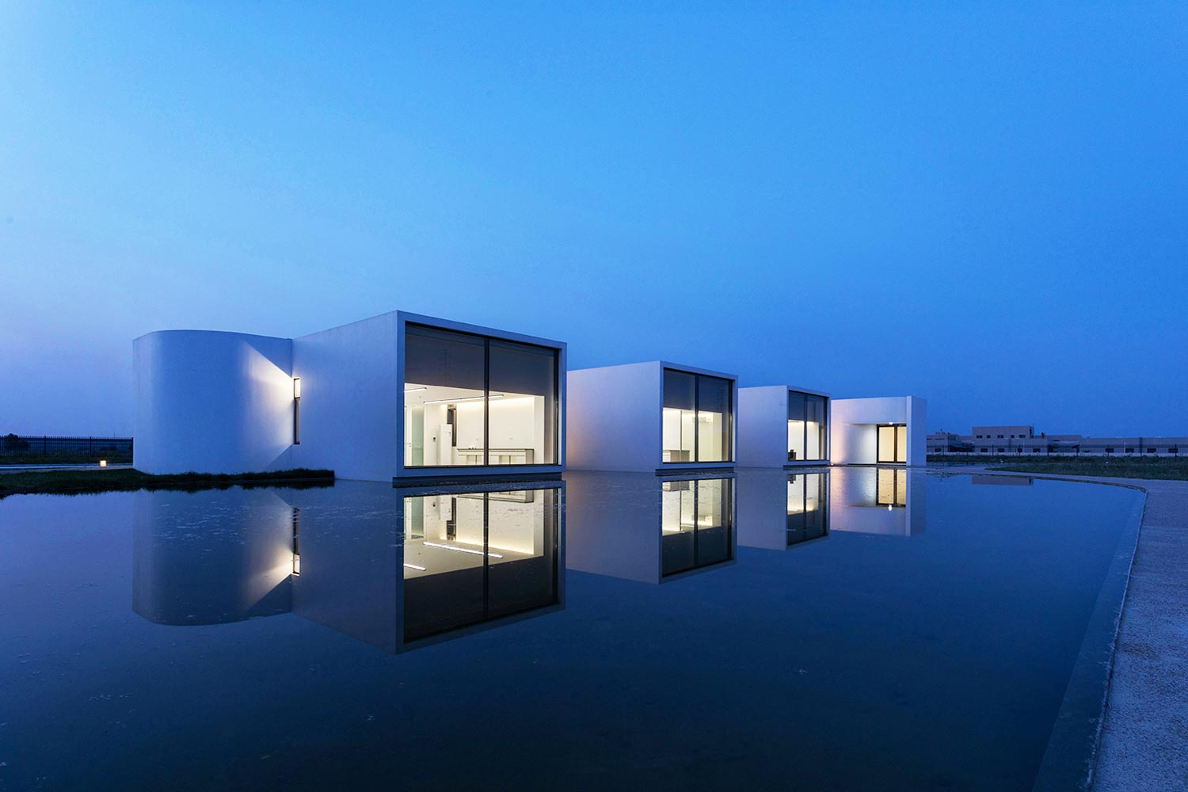Laboratory for Shihlien Chemical Biotech Salt Plant
WZWX Architecture Group
Huai’an, situated in China’s Jiangsu province, is home to the country’s finest reserve of underground salt mines. Since 2008 the city has been active in developing an advanced industrial zone for salt-chemical related industries. This project is a laboratory for a world-class medical-grade salt factory, producing 30 tonnes of medical-grade salt annually. This is refined into a range of specialised products for medical, food, beverage and cosmetic applications.
The lab performs essential quality control and testing procedures for key stages of the production. The program includes bio-chemical labs, ultra-clean testing rooms, office spaces, chemical and sample storage, a central monitoring room and a generous reception. Purity is an essential focus of the salt production process and this was a core driving concept for the architectural and interior design.
The plan was conceived as a regular array of NaCl (sodium chloride) salt crystals – 13 large and small offset volumes arranged along a central spine. Large spaces are mediated and supported by smaller ancillary functions, creating a regular rhythm. The interior design is crisp and restrained. While the architecture conveys a sense of simplicity and clarity, the lab needed to incorporate a substantial range of mechanical systems to safeguard internal air quality. These sizeable machines and ducts usually become unslightly ‘add-ons’ to the exterior and interior space of industrial buildings. Here they were carefully integrated and remain almost invisible.
The clients requested a landscape strategy for the surroundings as the site would remain quite open until the next phase of development. Yet there were immediate challenges. The building must conform to the Good Manufacturing Practice (GMP) guidelines issued by the World Health Organisation to ensure appropriately controlled environmental conditions for pharmaceutical-related tasks. The GMP standards prohibit the planting of any deciduous trees or flowering plants within the factory. So water – an essential element in the brine-to-salt extraction process – was celebrated as a major external landscape design feature.
Construction management was another critical matter. Poor workmanship, poor attention to detail and incorrect installation of infrastructure are frequent problems in projects all over China. Here the architects took on a lead coordination role. By coordinating all on-site decisions from beginning to end, WZWX Architecture Group was able to achieve the ‘simplicity’ they desired.
Industrial buildings are often neglected in terms of architectural exploration and expression in China. Although this project began with a brief that called for a preconceived utilitarian industrial building, the architects undertook a rigorous search for an alternative, more compact, more efficient yet also more expressive solution. They hope that in the context of China, where projects are often conceived or designed too fast, and executed too loosely by fragmented professional teams, that this project will in some small way represent an alternative mode of creative practice.
Photography: Louis Y.S. Liu




