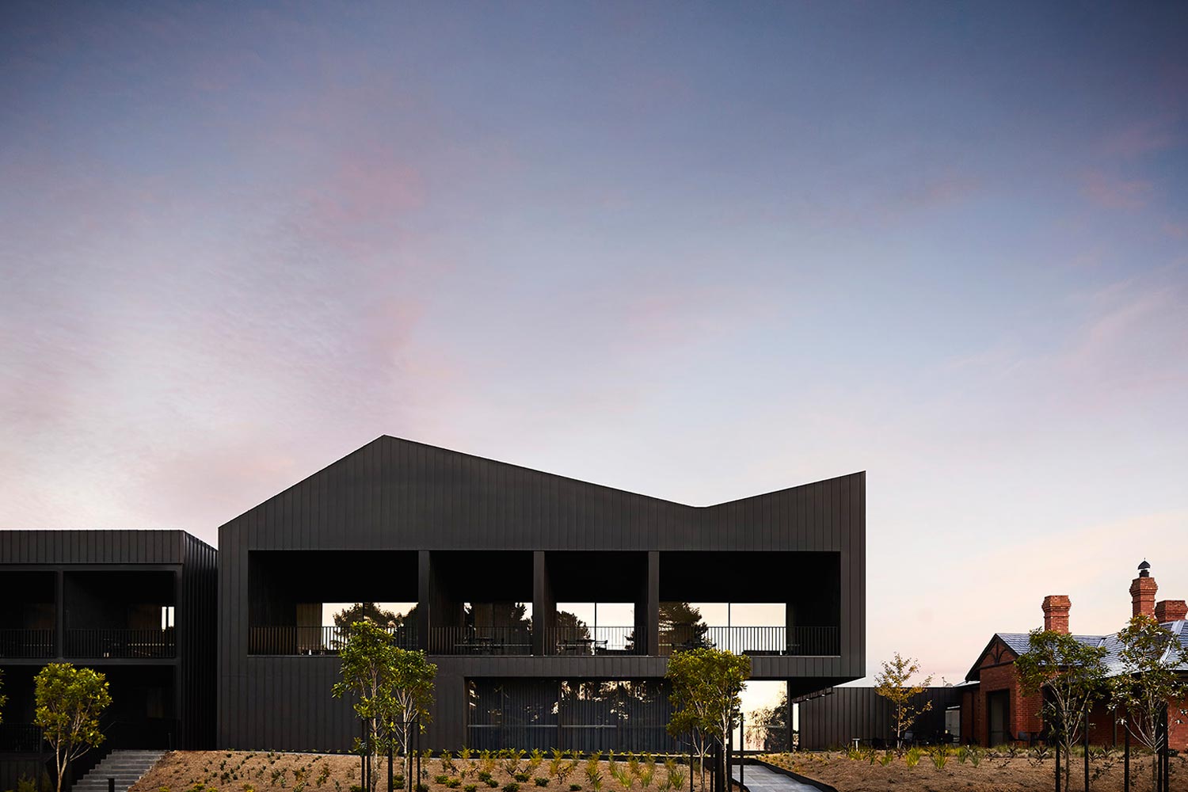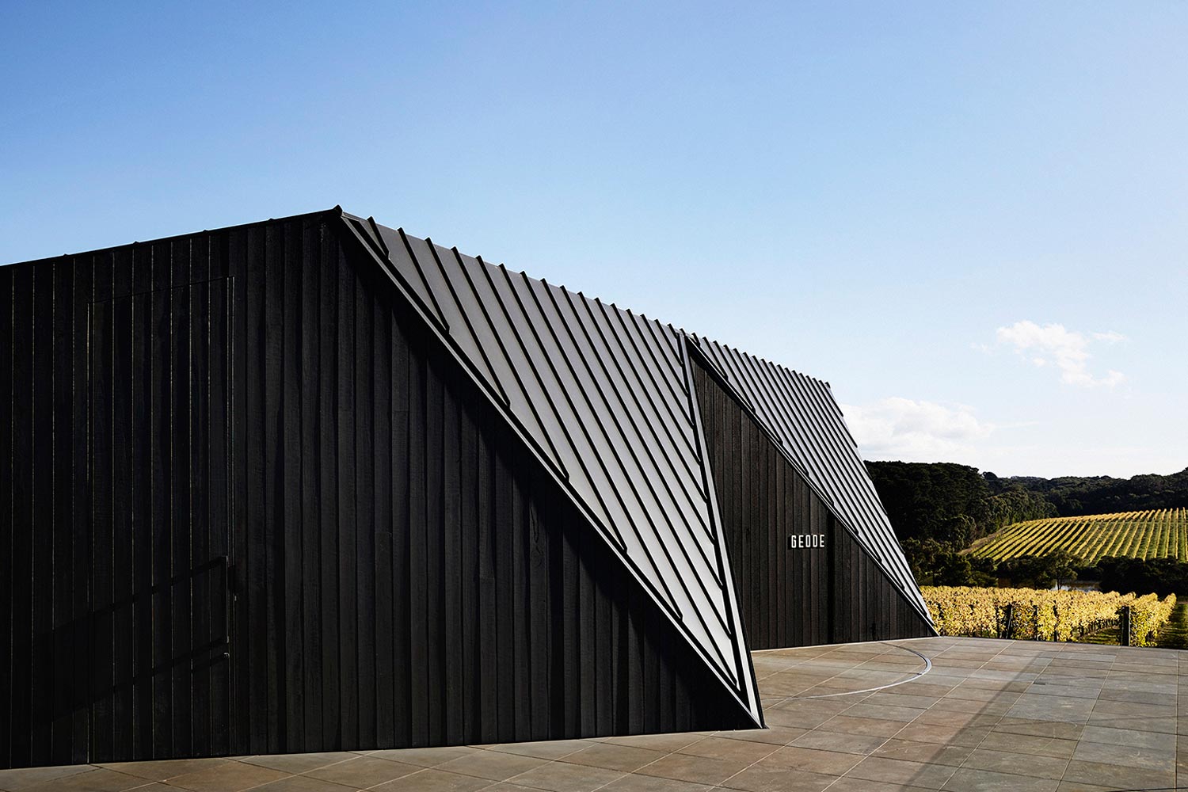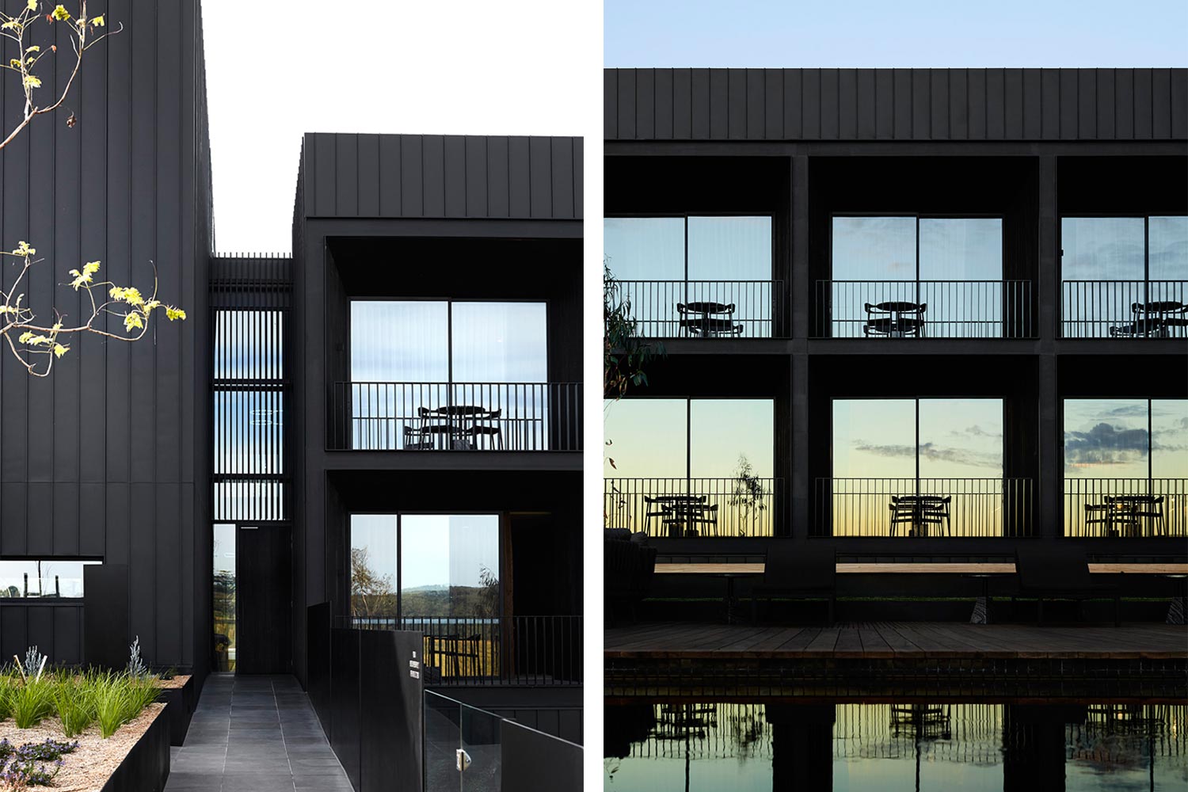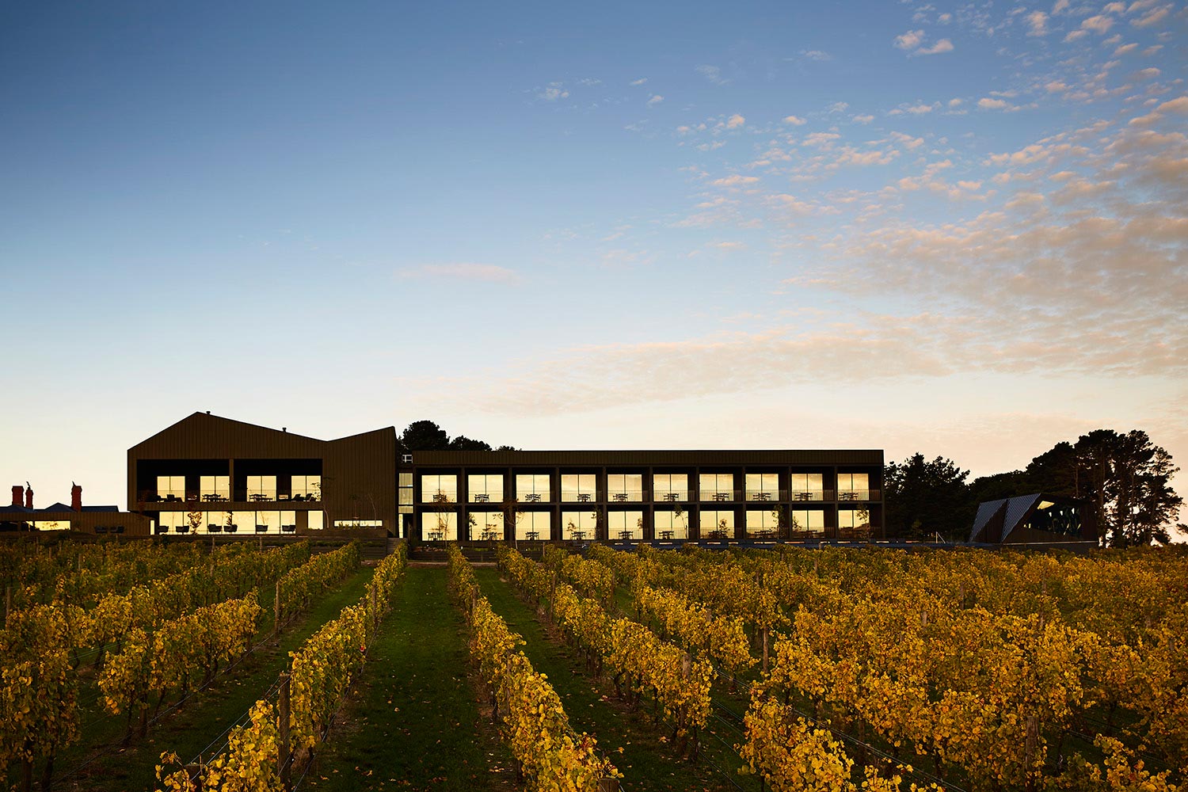Jackalope
Carr
The vision of the founder and owner of Jackalope, Louis Li, was to create a most unique escape – a surreal hotel set in a bucolic, dramatic landscape. He was inspired by the cinematic visions of Stanley Kubrick and Wong Kar Wai, and fuelled by a desire to merge his love of film and the arts with his family hotel legacy. The fabled North American Jackalope (a ‘fearsome critter’ with friendly yet ferocious associations) informed an overall attitude of dramatic contrasts as well as a multitude of intriguing references.
Briefed to go further than ever before, to be fearless and to take risks, the designers’ response represents an otherworldly experience rich with narrative and imagination. It is the ultimate fusion of art, design, dining and storytelling and creates a transportive experience away from the everyday. Brave and experiential architecture and interiors see the design concept spark curiosity in an adventurous and edgy celebration of alchemy and transformation. A decadent, almost hedonistic hotel experience is defined by elemental and evocative materials celebrating the regional qualities of Victoria’s Mornington Peninsula.
The hotel’s jet black metal-clad form, charred timber detailing and dramatic saw-cut roof reference the historical form of the adjacent agricultural buildings but with a bold and modern take on the architectural vernacular. A single-storey link acts as the hotel entry pavilion providing connection and contrast between the restored heritage cottage and the imposing, modernist form of the new hotel. A larger and more theatrical form houses the main restaurant, seminar rooms, guest suites and basement plant room. A black infinity pool sits like an oversized inky water trough at the top of a paddock, reflecting sunlight into the guest suites and creating a mesmerising play of light and shadow. The Geode, a crystal-like pavilion designed as a multi-functional event space, is dramatically sculptural and more akin to an installation – like a meteorite embedded in the ancient landscape.
A world-class collection of art, objects, furniture and installations was created specifically for the project, including a spectacular seven-metre-high Jackalope sculpture by local artist Emily Floyd at the entrance. There is extensive use of Australian designed, produced and manufactured furniture. Importantly, the project incorporates a number of environmentally sustainable design initiatives including storm water collection, on-site waste water treatment and recycling, recycled materials and energy-efficient fixtures, fittings and equipment.
Jackalope seeks to achieve a high level of sophistication and refinement, celebrating its locale through an expression of intelligent and highly considered architecture and design. Implicit rather than explicit, Jackalope represents an homage to Australian architectural typologies and mythologies. It offers an encounter that unites physical comfort with experiential challenge. Jackalope’s eclecticism and idiosyncratic foibles gives it a persona that is at once known yet unknown, surreal yet real.
Photography: Sharyn Cairns




