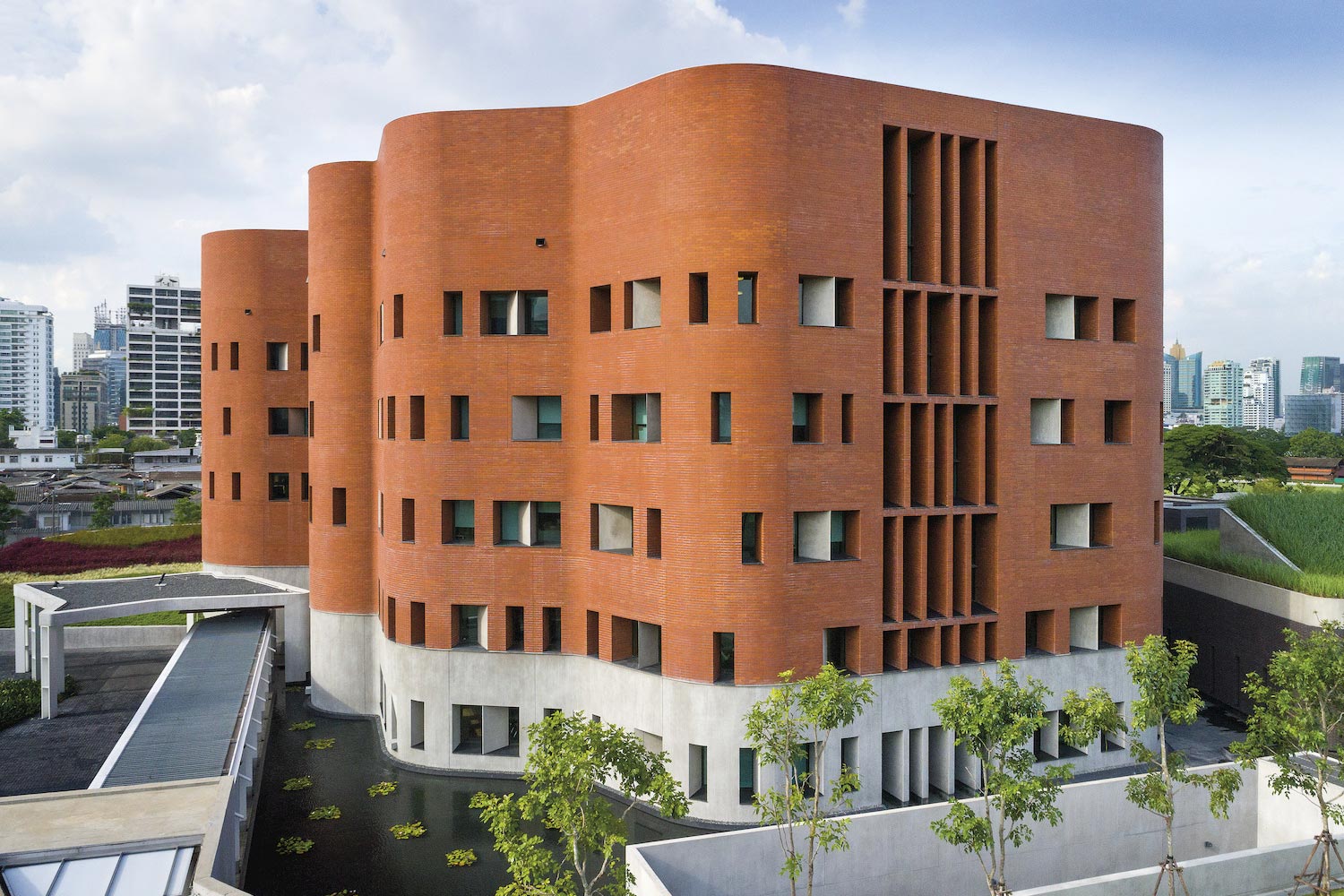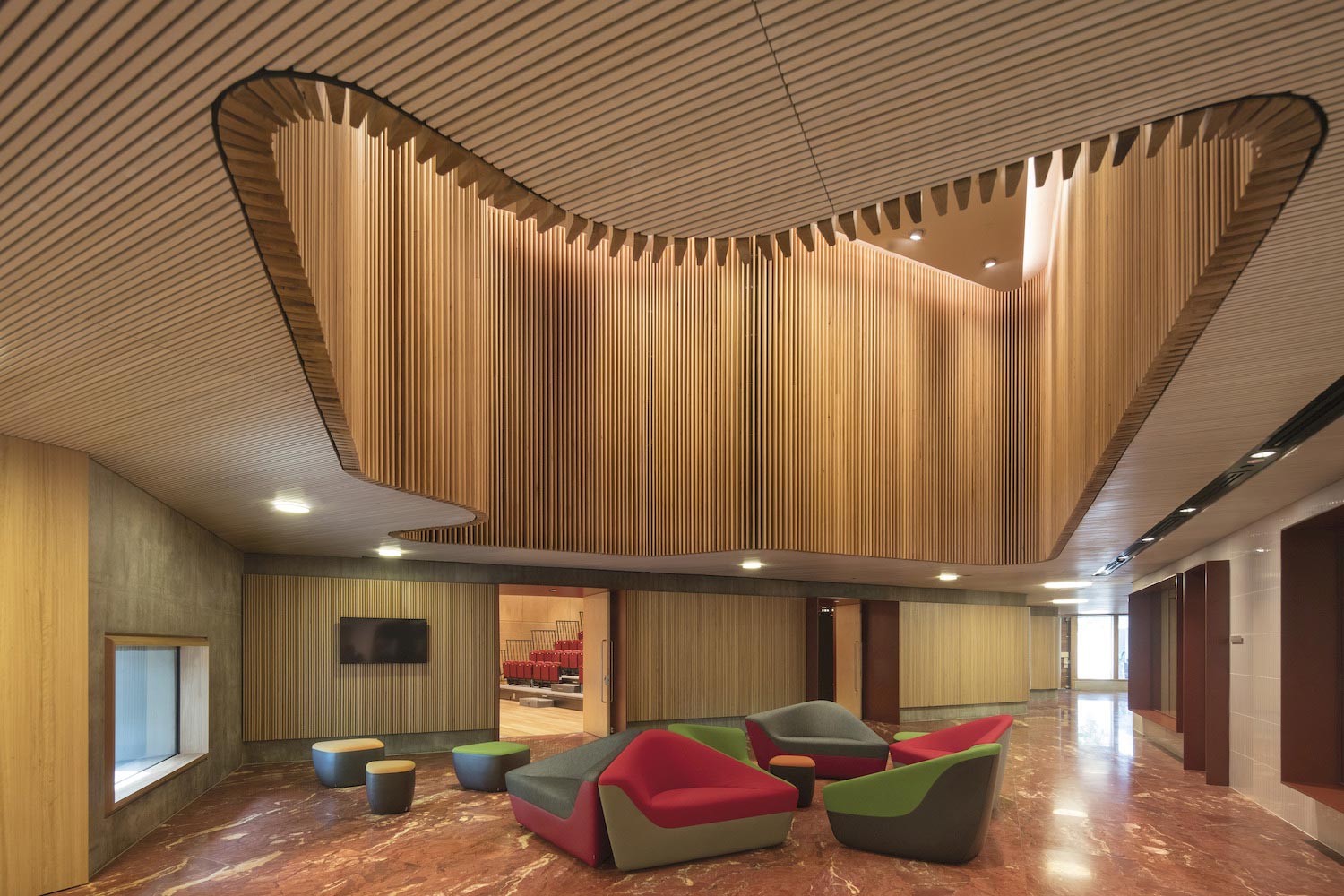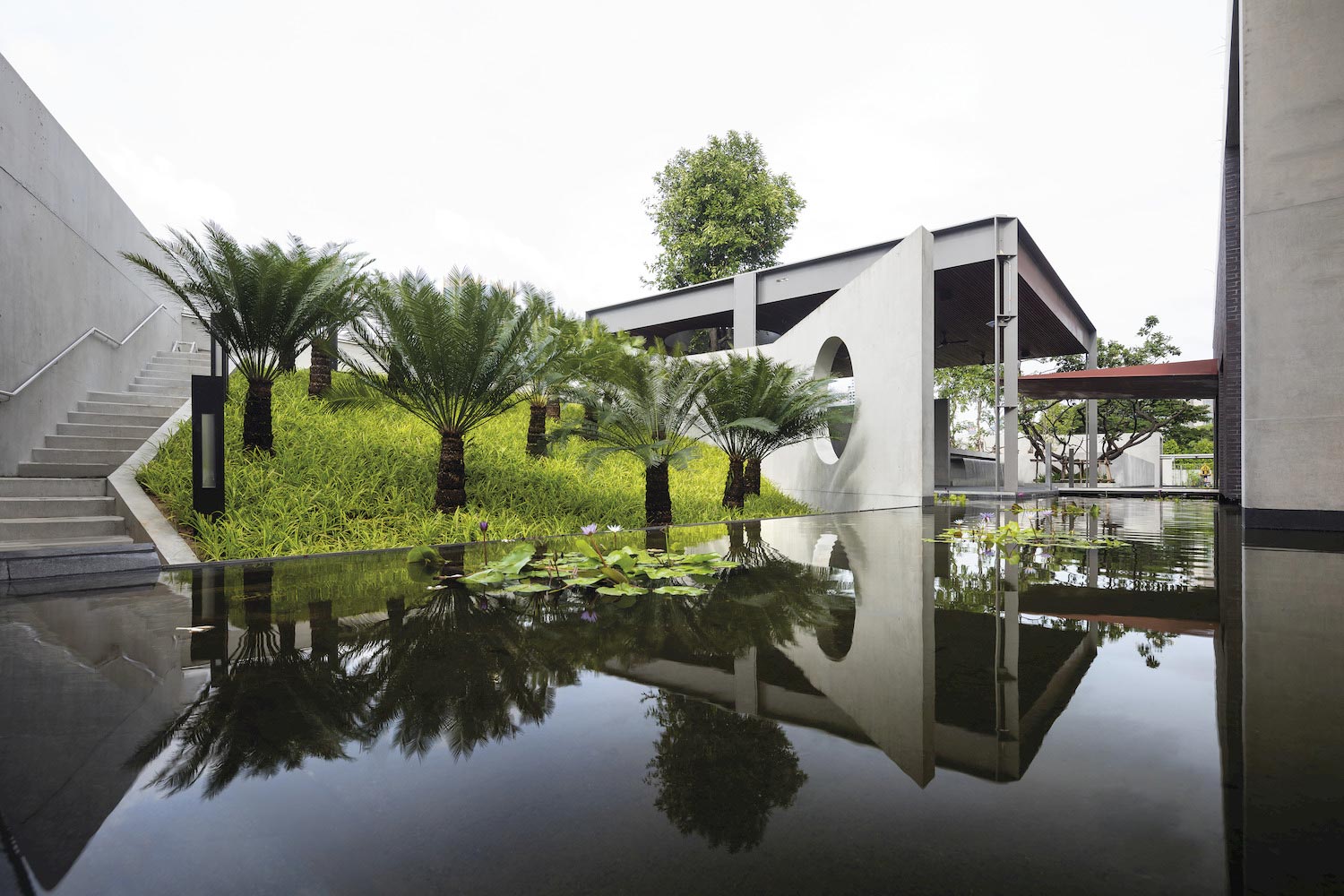Australian Embassy Bangkok
BVN with The Beaumont Partnership
The opportunity to design an embassy that represents Australia is a humbling task – to seek architectural symbology that can adequately express the spirit of a diverse and complex multicultural society. The proposition for the Australian Embassy in Bangkok was that the land binds all. The ubiquity of the concept of ‘land’ defines the experience of living in Australia, whether in the agricultural, desert, coastal or urban realms. These are unique environments and are the conceptual foundations of the new Australian Embassy in Bangkok.
The development consists of three buildings, each expressed with a different Australian brick, set in a landscape derived from the rich Thai tradition. Further, the architecture, its detailing, materiality and colour selection seeks to reference both Australian and Thai culture to express a timeless ‘place’ that serves as a symbol of the strong cultural, political and familial relationship between Australia and Thailand.
The Australian Embassy serves a range of purposes. It is the centre of Australian culture in Thailand, it is the political representation of the Australian government, and it serves as a place of performance and hospitality. The government functions are housed in a range of security settings within the building and the entire compound is a secure facility. Hence the spatial solutions within the building are in many cases mandated by security issues.
Essentially the three buildings form a functional triumvirate. The primary building (the chancery) houses the primary public-focussed cultural functions based on a multipurpose hall. The consulate acts as the transition between the open public areas and the more secure government agencies that are housed in the remainder of the building. The second building is the major entertainment centre for functions, dining and cultural events, and also provides a residence for the ambassador’s family. The third building is the street-facing entity containing guard houses, entrances, services and facilities.
Materials were selected for their visceral expressionistic qualities. The colour of the bricks matches the original Thai brick (it mon dang) that has been the fundamental building block of Thai temples and public buildings for centuries; it also expresses the strong red oxide of Australian desert rocks, soil and sand. Used throughout, Australian Blackbutt timber results in a human-sense interior with floors, walls, ceilings, joinery and details reflecting the heritage of timber in Australian buildings, and the ubiquitous use of timber in Thai architecture. The use of rarely seen Australian stone from North Queensland (Australian Emporador) and Pibara Red from Western Australia speaks of a ‘land’ of rich materials.
Photography: John Gollings




