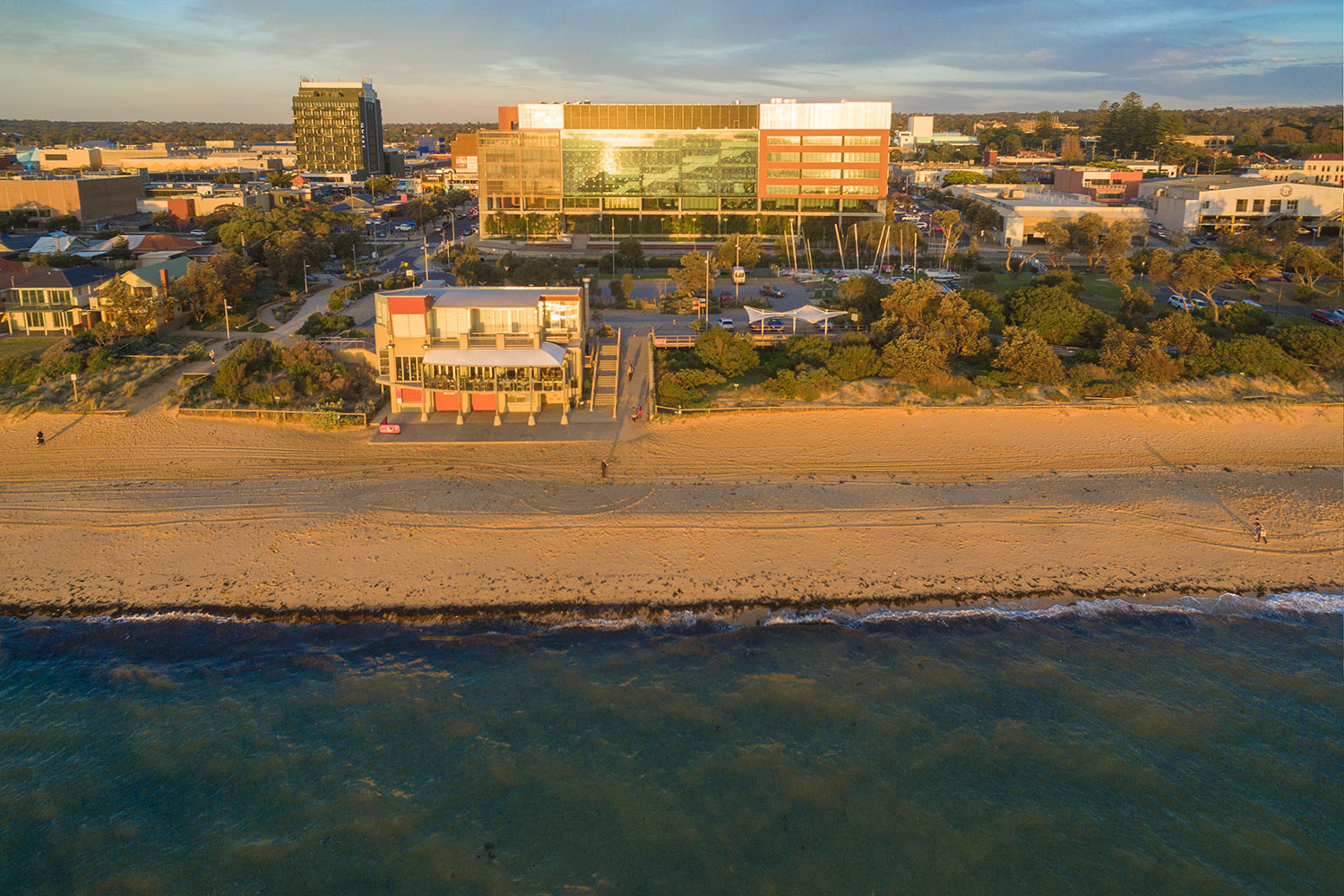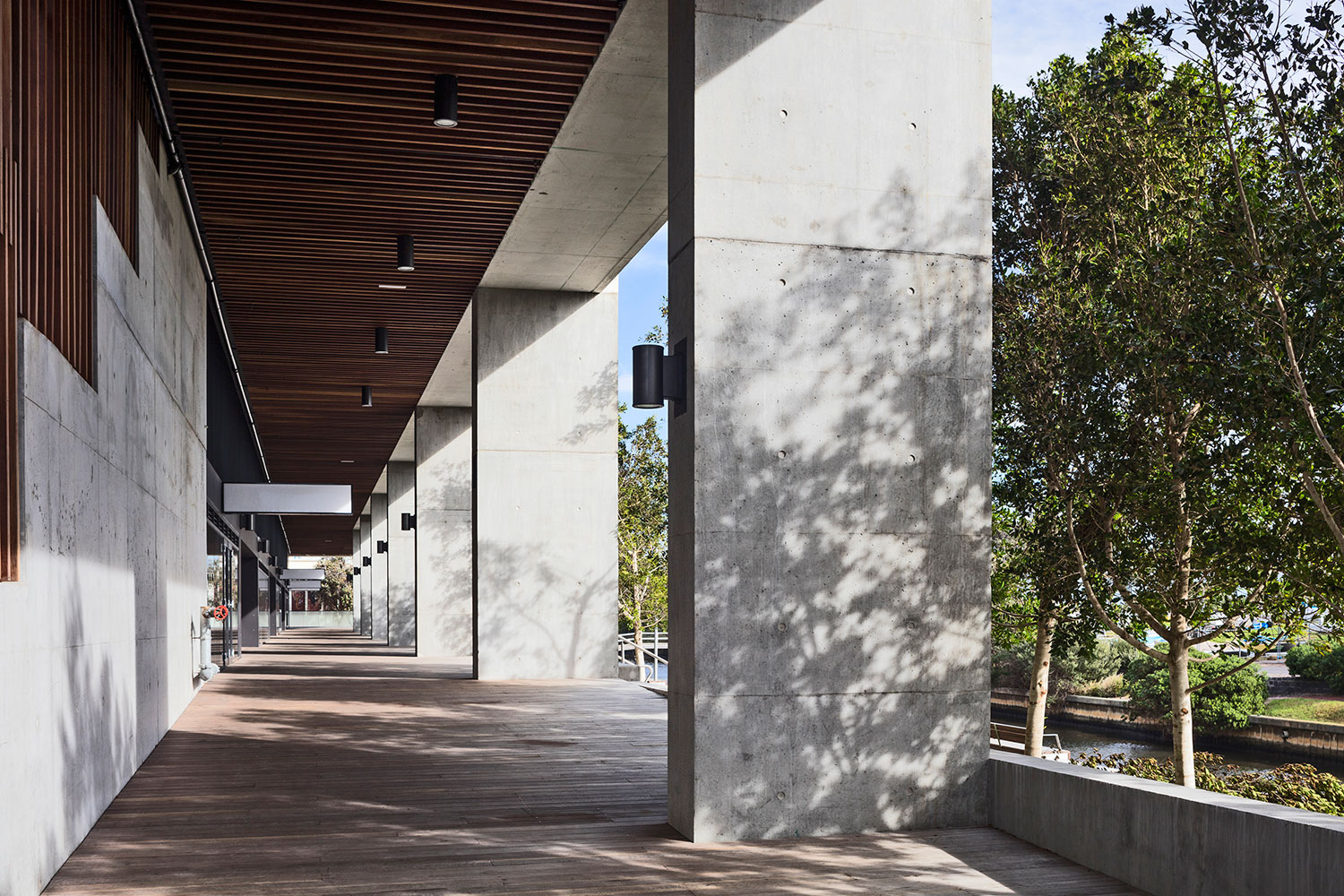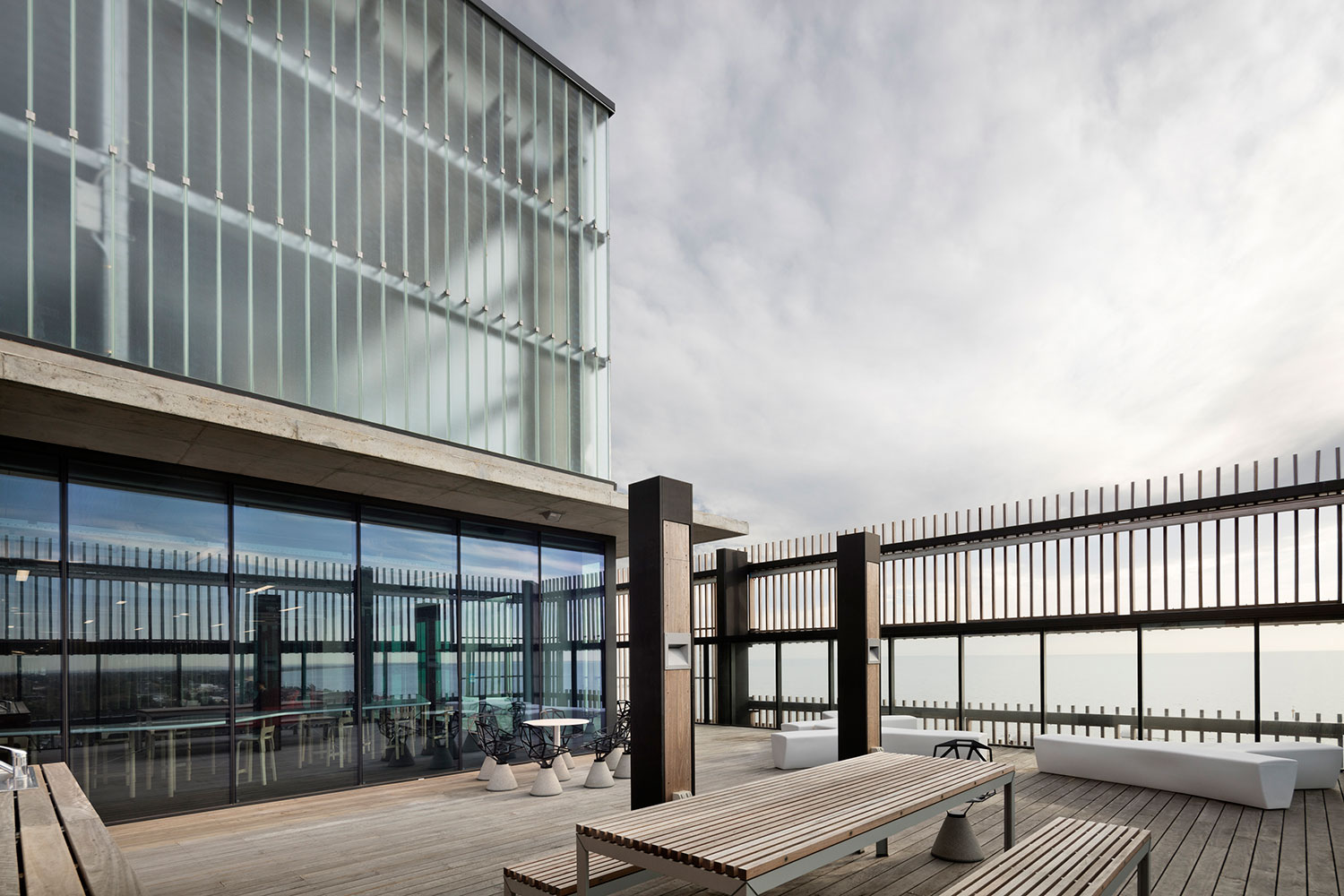South East Water
BVN
The South East Water project brings together the company’s 700 staff, dispersed across three different locations, into a single purpose-built office in Frankston. The move to a single office targets operational savings of over $20 million and contributes to the rejuvenation of the coastal boulevard of Frankston. The project is an integrated workplace and base building.
The building is designed to complement its location on Frankston’s foreshore and provide a new public facility for the local community – incorporating generous public spaces, cafes and a retail zone along a large verandah, which wraps around the building. The building has a domestic scaled entry with an indigenous garden that reflects a ‘beach house’ setting.
To break up the building’s mass and its 100m length, the building is expressed as three parts, articulated externally with differing façades and internally as separate “places” within. A glazed central section opens up the inner workings of the workplace to the external realm, and provides views out to Port Phillip Bay. A ground stair ascends alongside the external wall providing expansive views – even at the top levels – down to the garden at the base of the building. All service cores are pushed to the east side of the building, enabling the floorplate to open out and maximise stunning bay views to the west, north and south.



