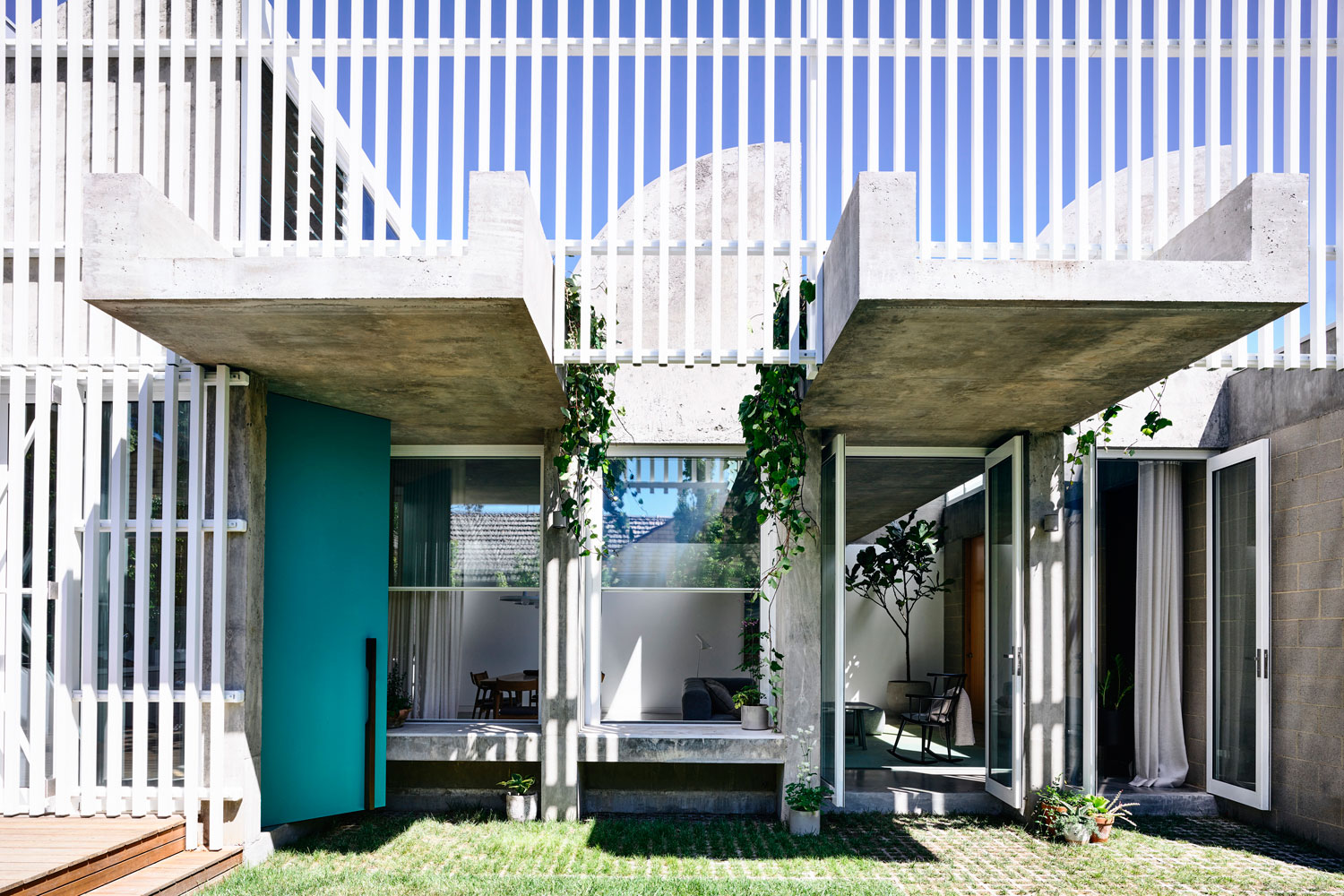Moving House
ArchitectsEAT
EAT Architects’ Moving House in Kew, Melbourne, is immediately striking for its spaciousness, soft light and breezy atmosphere. EAT director Albert Mo and his team performed their customary architectural magic to deliver a private and light-filled home, although faced with a site whose north face opened to the street.
Their solution hinged on a handful of design features, including bespoke vaulted skylights, geometric repetition, light screens, and deft placement of architecture on site: Moving House was carefully positioned to occupy two-thirds of the width of its block; with the other third reserved for the garden. This ensured that green spaces received plenty of northern light. Vaulted skylights were devised to draw the maximum amount of daylight inside from above, rather than the front, so light did not come at the expense of privacy.
A white screen of aluminium slats also envelopes much of the house, fulfilling a number of functions. Its simple form, in the outline of a suburban gable roof, offers structural clarity while subtly referencing the houses on either side in colour and form; and the partially transparent screen lends lightness to the exterior design. A visitor’s entry experience is prolonged with a brief journey along this facade, past a series of recesses made from cantilevered concrete beams, plants hanging from gutters and tactile, rough concrete surfaces. These provide partial shade and refuge. A lovely green front door (in the same shade used by Corbusier at Chandigarh High Court) with a fine timber handle signal the end of this journey and the entrance proper.
The interior is defined by repeated roof geometries – three concrete vaulted skylights, the form-blade columns supporting them, and off-form gutter beams. And despite the raw, industrial feel of these materials, the strongest impression is one of refinement. The three skylights ensure ample direct daylight, nuanced by the hours and seasons, enters this expansive space; while indirect light is variously projected onto the textured curves of the vaults. The clients have found ‘the house’s rawness somehow transports them to a tranquil place,’ according to Mo. ‘As if the house is part of the nature.’
Full glazing of bi-fold doors and windows to the east means the house can be fully opened out to the garden in fine weather. And these features, together with glass louvres at the top of clerestory of skylights, make for excellent cross-ventilation. ‘The clients were surprised at how well the house responds to the climate,’ said Mo. They also love the animated lights that enter the house throughout the day. Each evening, as the sun sets to the west, the ceiling vaults are faintly and briefly silhouetted on the white screen. And soon after, the internal glow of artificial lights transforms the stylised street facade into a lantern.




