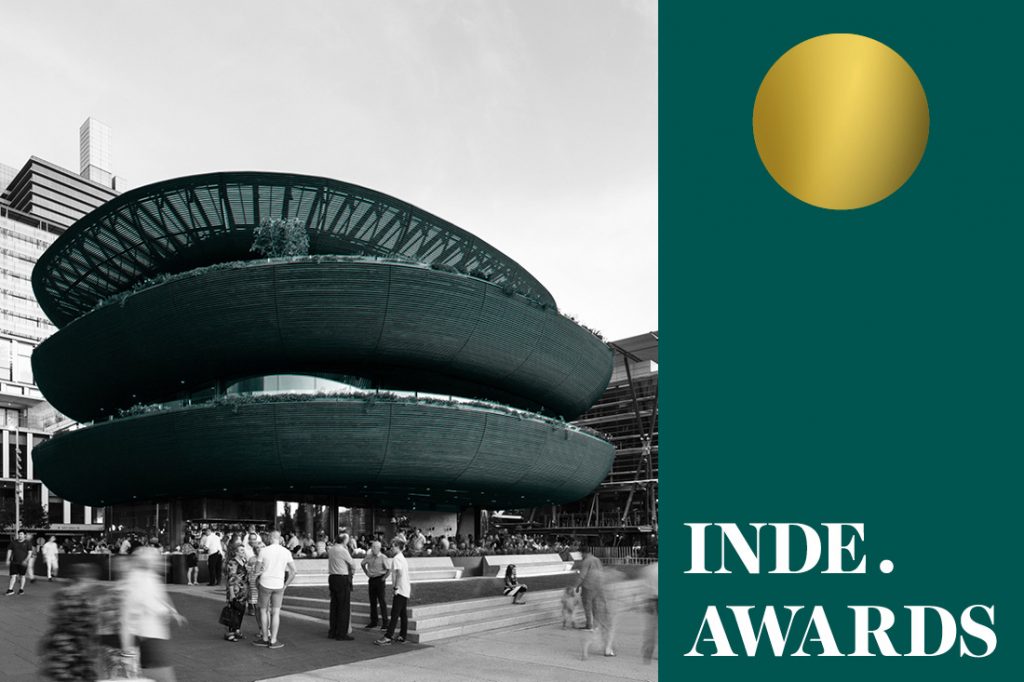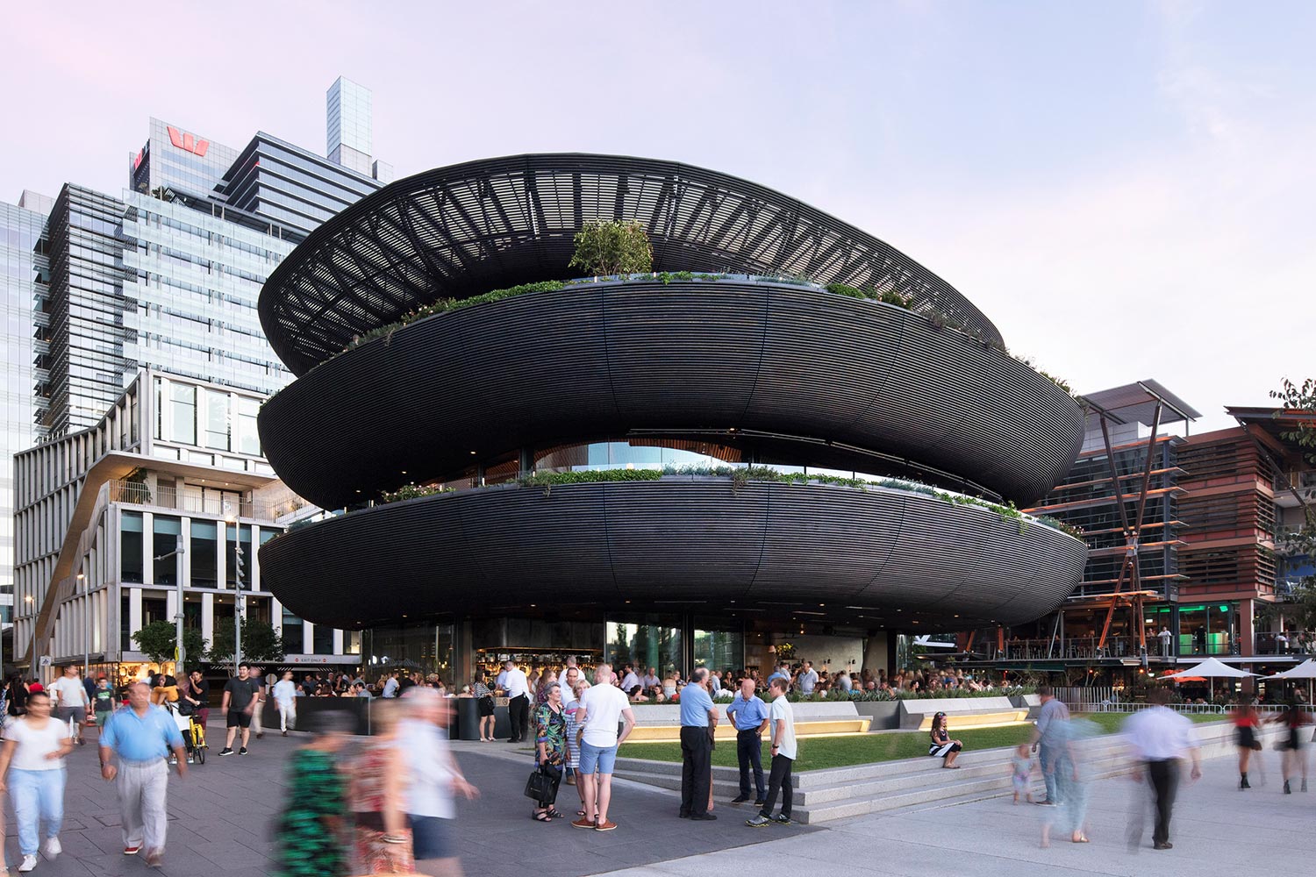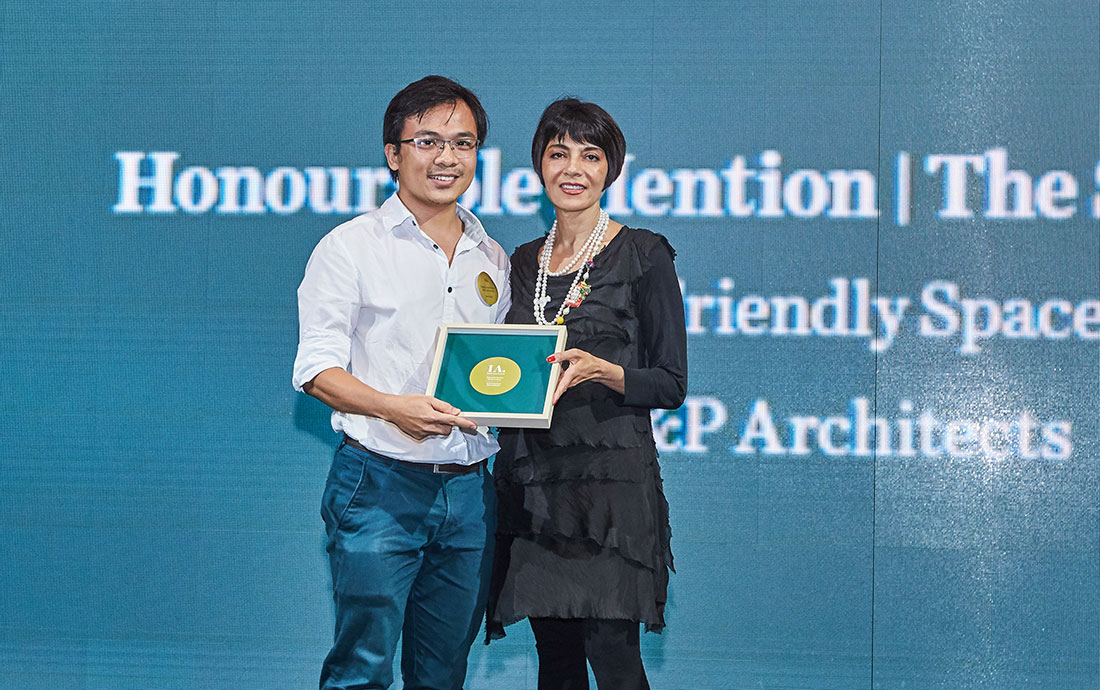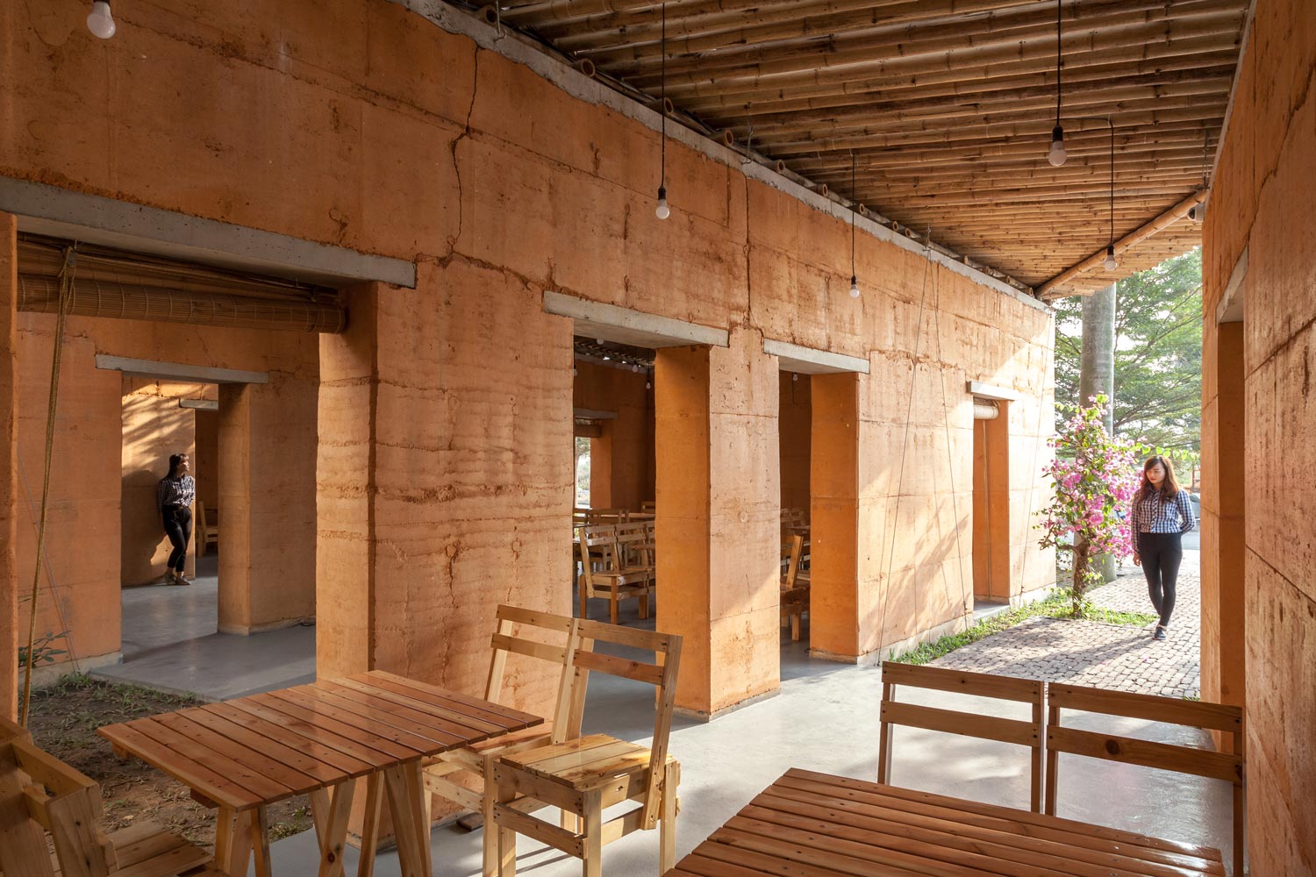
-
6 July 2018
Architecture and design plays an important part in our social interactions, but just how much does it affect our social behaviours?
B = f (p,e) is an equation that is written as ‘behaviour is the function of a person within their environment’ – Kurt Lewin (1936).
From the very first foundations of any architecture and design project, considerations of social spaces within the built environment are key. Spatial planning, in general, is essential to architectural design. Making sure that space is effectively utilised is, therefore, crucial to ensure that a building is engineered to encourage social interactions within its designated social spaces. Primarily considering social interactions within an environment will allow architects and designers to enhance the flow of human interactions – especially in an era where reliance on technology continues to increase.
The Social Space 2018 INDE.Award celebrates architecture and design projects that encourage social interaction through a creative and relevant narrative.
Presenting the Winner of the 2018 Social Space INDE.Award:
Barangaroo House (Architecture) by Collins and Turner

Photography: Rory Gardiner
Sydney’s new waterfront destination, Barangaroo, is the result of a transformation from a disused container terminal on the edge of Sydney’s CBD. Situated within Barangaroo South, Barangaroo House by Collins and Tuner is anchored to a pivotal location – acting as the south entrance to the precinct when pedestrians approach from King St. Wharf, Cockle Bay Wharf and Darling Harbour. Collins and Turner designed the base building while H&E Architects developed the venue architecture and interior design and Etic conceptualised the overall design narrative, venue concepts and styling. Collaboratively, the vision was created.
Barangaroo House was the outcome of a design competition held by Lendlease and the New South Wales Barangaroo Delivery Authority. The brief was to construct a new ‘three-storey freestanding building’ that would suit the anticipated needs of a major restaurant or hospitality venue.
With a material palette like tallowwood brass, marble, leather and porcelain, a natural aesthetic carries through every element of the built form. The shell of the building derives from a series of stacked bowls, gently curved when viewed in plan and section. The striking singular curved form stretches the waterside terrace around the northern and southern faces of the building. Cladded in linear dowels of charred timber, a striking organic façade provides contrast to the neighbouring commercial high-rise buildings.
With a multi-concept design of culinary spaces, it is evident that Barangaroo House maintains a human scale and fosters strong, close ties between its diners and occupants. The curved plan caters for a free-flowing space around the building, welcoming and encouraging movement. Oriented west to capture the afternoon sun and water views, Barangaroo House is now noticed as a new architectural project that is representative of Sydney’s role as a ‘world city’, redefining what Australian dining, drinking and design is about.
Honourable Mention:
BE Friendly Space by H&P Architects
H&P Architects have dramatically converted an informal dumping ground into a welcoming public pavilion built mainly of locally sourced materials. Being the first attempt to create a ‘friendly space’ amongst a dense site, the objective focused on raising social awareness for the need for community areas in the context of urbanisation and concretisation. Located in the centre of Mao Khe town, which is considered in one of the most populated towns of Vietnam, the creation and preservation of this sustainable community space caters for ‘now’ and the ‘future’.
Using the scheme’s name to form the two main materials, bamboo and earth, BE Friendly Space represents the important role in improving the difficult relationship between people and nature. The space is offered solely to the community with prominence on art and culture, accommodating for ‘exhibitions, cuisine-related activities and other forms of cultural exchange’.
Structurally, as a result of using locally sourced materials, the building process was simple and emphasised on the ease of creating such spaces. 40cm thick earth walls are arranged in zigzagging pathways to elevate designated ‘social’ and ‘green’ spaces, which are all connected to one another. The scheme is topped with a double layer of bamboo that regulates light and air (with waterproof sheeting), blurring boundaries between the interior and exterior, architecture and its landscape.
The 2018 Social Space Award is Proudly Presented by Dyson
Dyson has collaborated with the INDE.Awards to present the Social Space award to the region’s most successful project that promotes communal interaction.
For more than 30 years, Dyson has been at the forefront of the global appliance industry. Around the world, the brand is synonymous with innovative home technologies that do not compromise on style or performance. Only a set number of other brands have the ability to initiate discussions over ordinary products such as a fan, or to attract people to admire the elegance of a new hairdryer. As Dyson’s products gives great precedence to the user experience, notable habits and activities form around them. With a design portfolio that directly focuses on its end-users, Dyson harnesses the power of design to delight and bring people together in unconventional ways.
As global advocates of the forward-thinking, transformative power of design, Dyson is the ideal sponsor to present the Social Space category of the 2018 INDE.Awards.
INDE.Awards 2018 Gala

Duc Nguyen accepting The Social Space Honourable Mention for H&P Architects from Jury member Shashi Caan. Photography by Mark Lee.
The INDE.Awards celebrates talent across the Asia-Pacific region, showcasing the most progressive built environment projects that push the industry to new frontiers. With a focus on commemorating Asia Pacific’s designers and designs on the regions own terms, and not by the terms of the worlds other design centres, the calibre of entries this year sets a new benchmark for diverse and dynamic design. The diversity of over 400 entries this year gives prominence to an optimistic future for the globe’s most populous region.
Dyson and Indesign Media congratulate Collins and Turner and H&P Architects on the best Social Spaces of Asia Pacific in 2018.

