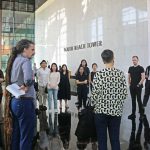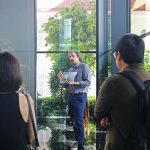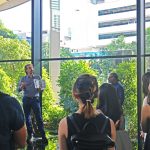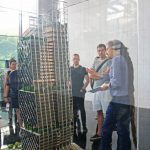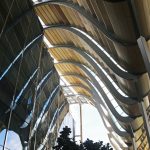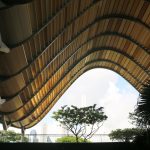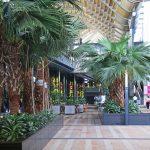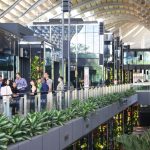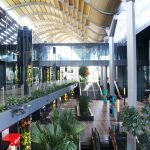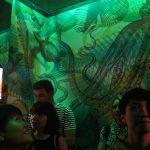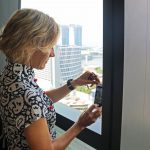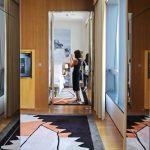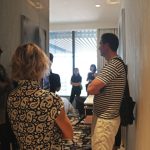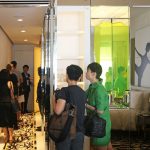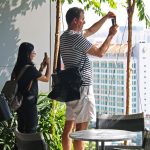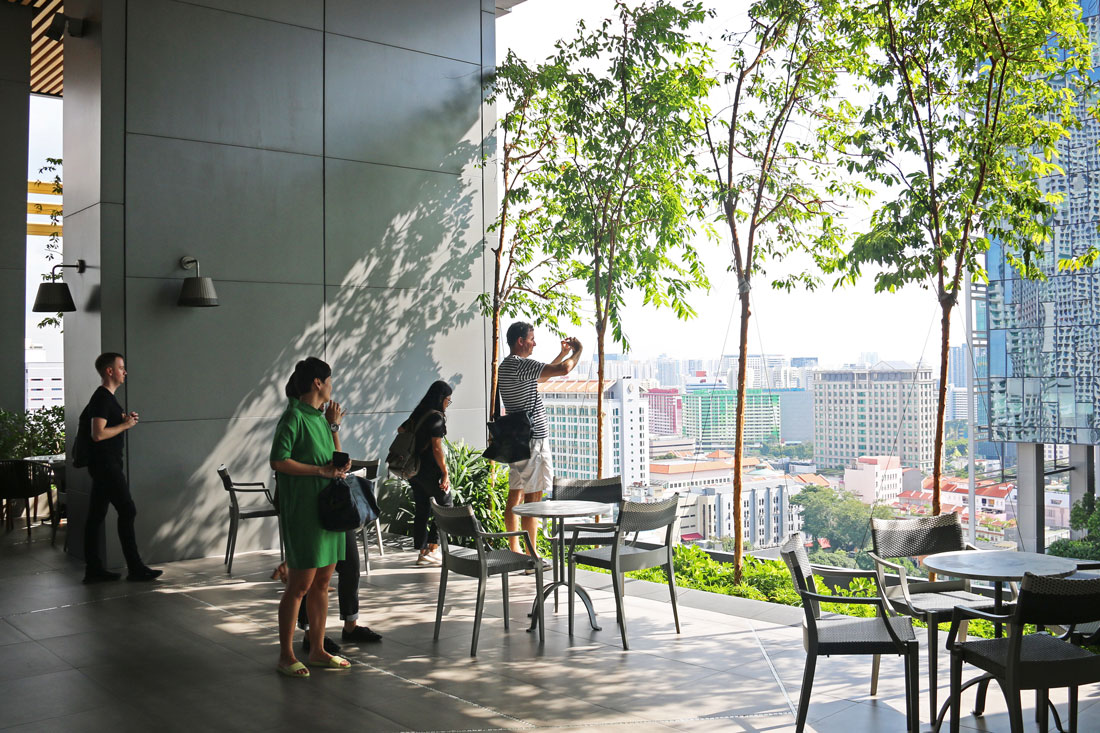
-
20 July 2018
On the morning of the INDE.Awards 2018 Gala, a group of INDE VIPs were granted first-hand insights into the architecture of South Beach with Roland Schnizer of Foster’s Singapore studio.
South Beach, designed by Foster + Partners and Aedas, was conceived as a sustainable urban quarter – a two-tower mixed-use development with a sheltered public realm that scoops up and enhances breezes, and contributes to Singapore’s ‘city in a garden’ story.
Roland Schnizer, a Partner at Foster + Partners’ Singapore studio, conducted a special tour of South Beach for INDE.Awards VIPs on the morning of Friday 22 June 2018. He shared insights into the design and construction of the impressive Green Mark ‘Platinum’-rated venue where the INDE.Awards Gala 2018 was held.
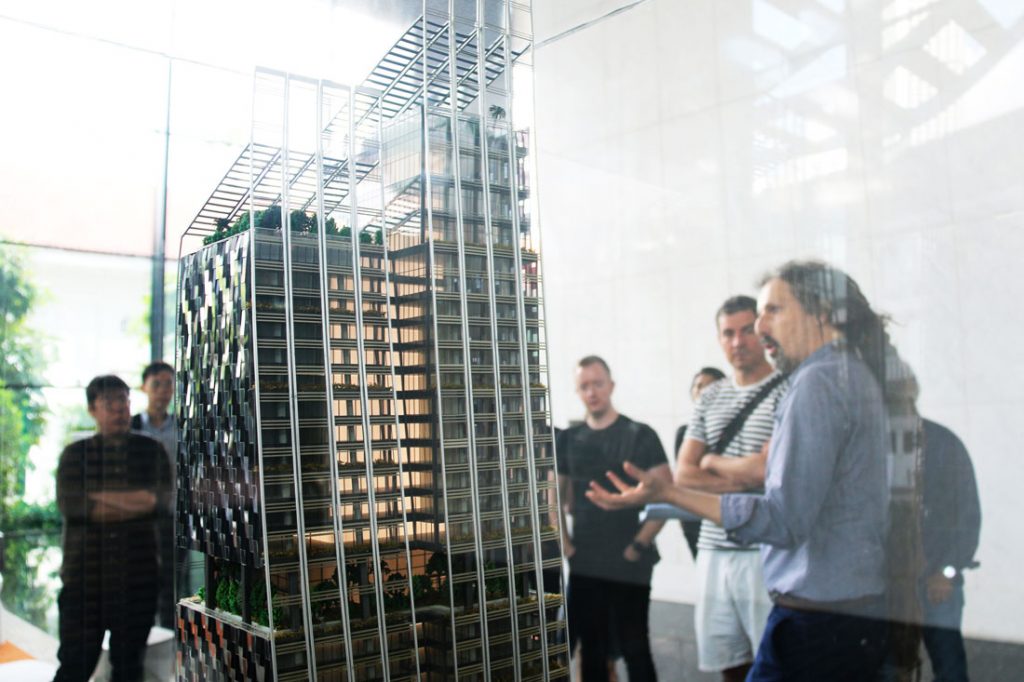
South Beach occupies an entire city block and introduces new built forms around a collection of conserved heritage structures that have survived from the site’s former life as a military camp. The south tower accommodates a hotel and apartments, while offices occupy the north tower. Between them, an undlating canopy shelters shops, cafes and restaurants as well as a wide landscaped pedestrian avenue. The latter connects an underground MRT (train) station with the offices and extends the axis of greenery from The Padang, which sits adjacent to the site.
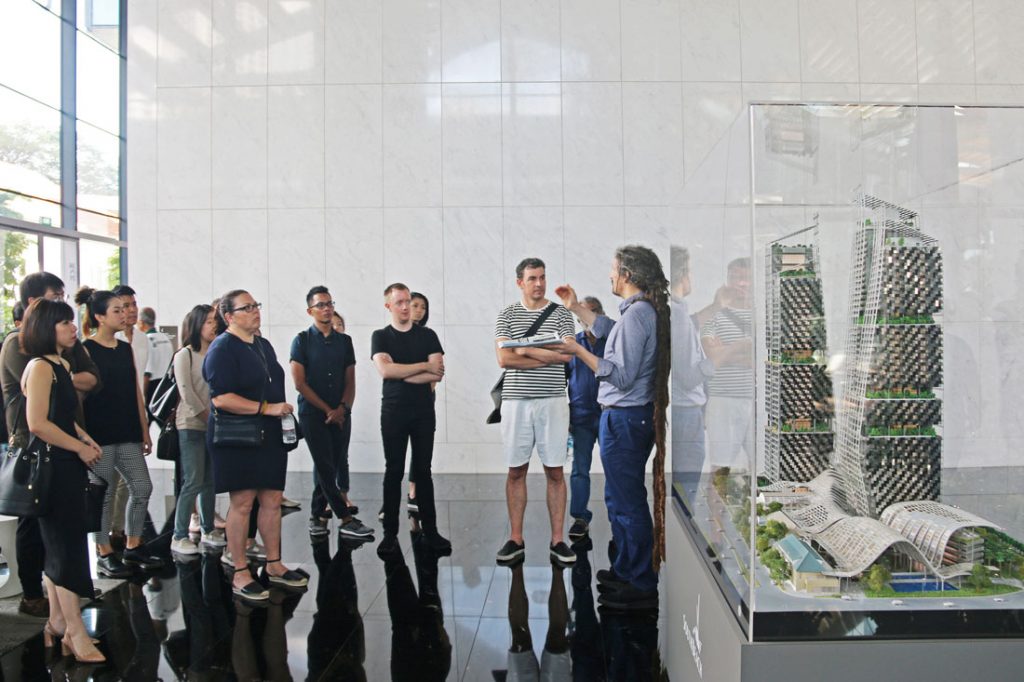
The steel and aluminium canopy provides rain shelter, admits indirect daylight, accommodates photovoltaic panels (that power architectural lighting) and collects rainwater (which travels down the columns to be harvested within subterranean tanks, generating enourmous water savings). The louvres are angled to encourage natural ventilation and harness the breeze. The felt temperature under the canopy is about ten degrees cooler than that felt on the hardscaped areas around it, said Schnizer, highlighting the tropical agenda of the project. “Installing a canopy across an entire site was unheard of in a commercial development,” he added.
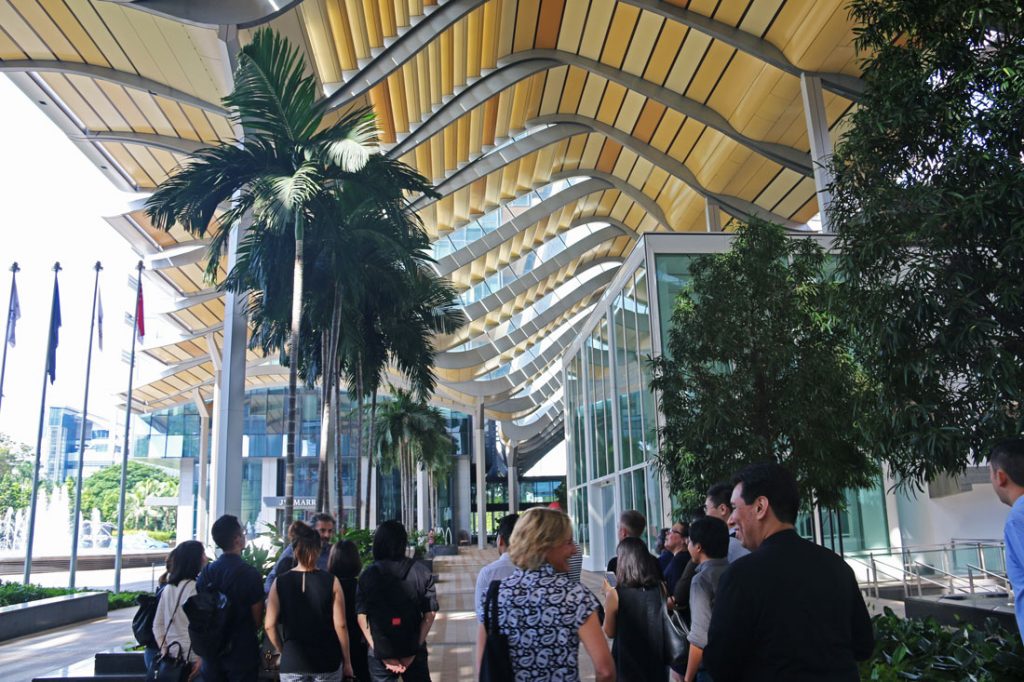
The canopy, he explained, also provided a means of bringing the light levels down in South Beach’s external covered spaces. “If it’s darker, it also feels cooler,” he said, noting the tropical tendency of avoiding rather than embracing light. On the success of the passive strategies used in the public zones, he noted: “The biggest evidence for me is that retailers started internally first, but in the last six to eight months they have moved seating outside, which is very rare in Singapore.”
On the tower facades, a ‘self-shading’ glazing system controls solar gain with a combination of upward-angled panes (fitted with high-performance glass) and downward-angled panes. The steel ribbons of the undulating canopy rise up the exposed east and west elevations of the towers, forming the framework for a series of vertical louvres.
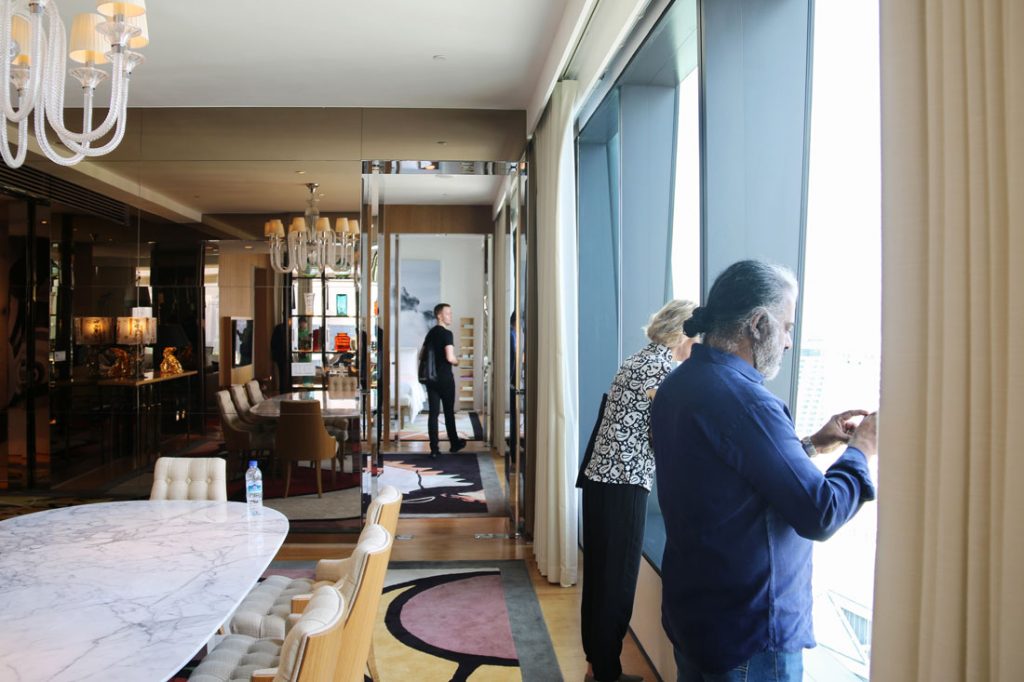
The tour also took participants into the hotel, with representatives of the JW Marriott making the level 18 sky garden accessible, along with a Deluxe Room and the Presidential Suite. The hotel interior was originally designed by Philippe Starck, with some remodelling recently completed.
“We see the South Beach development as a positive contribution to the city – one that I’m very happy to make,” said Schnizer. Of the passive climate strategies, the scale and quality of public spaces and the seamless connection to the MRT, Schnizer said: “All these ideas are free; they don’t cost money. It’s a contribution to the tropical agenda, which we can all implement.”
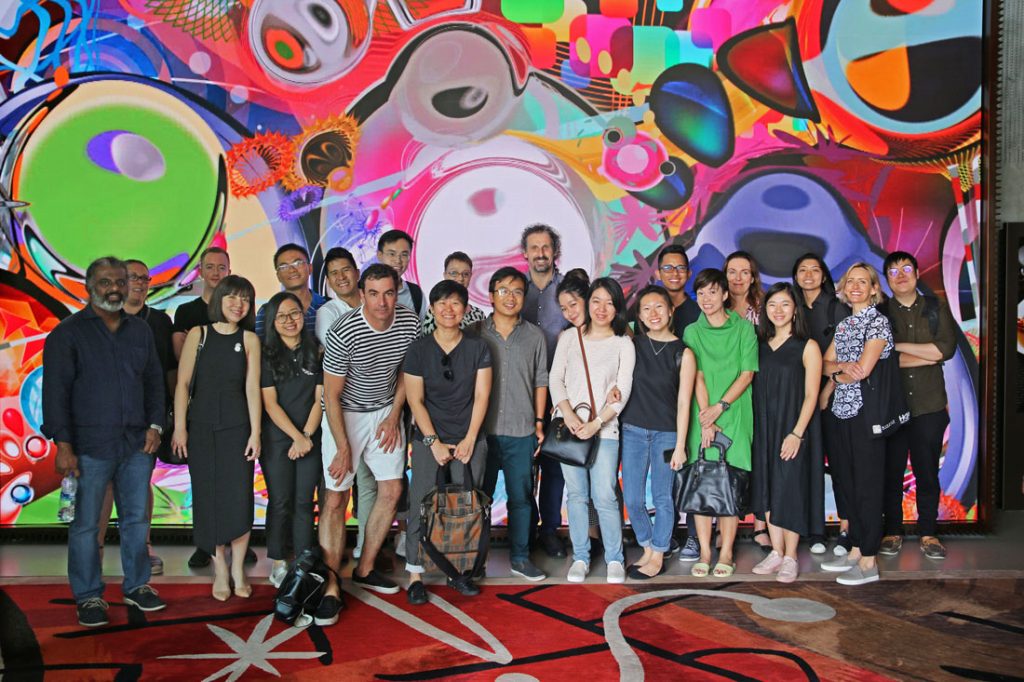
Special thanks to Roland Schnizer, Foster + Partners’ Singapore studio, CBRE and the JW Marriott for making the South Beach tour possible and for giving local and regional practitioners access to one of Singapore’s most significant developments.
Photography by Betty Wong.
