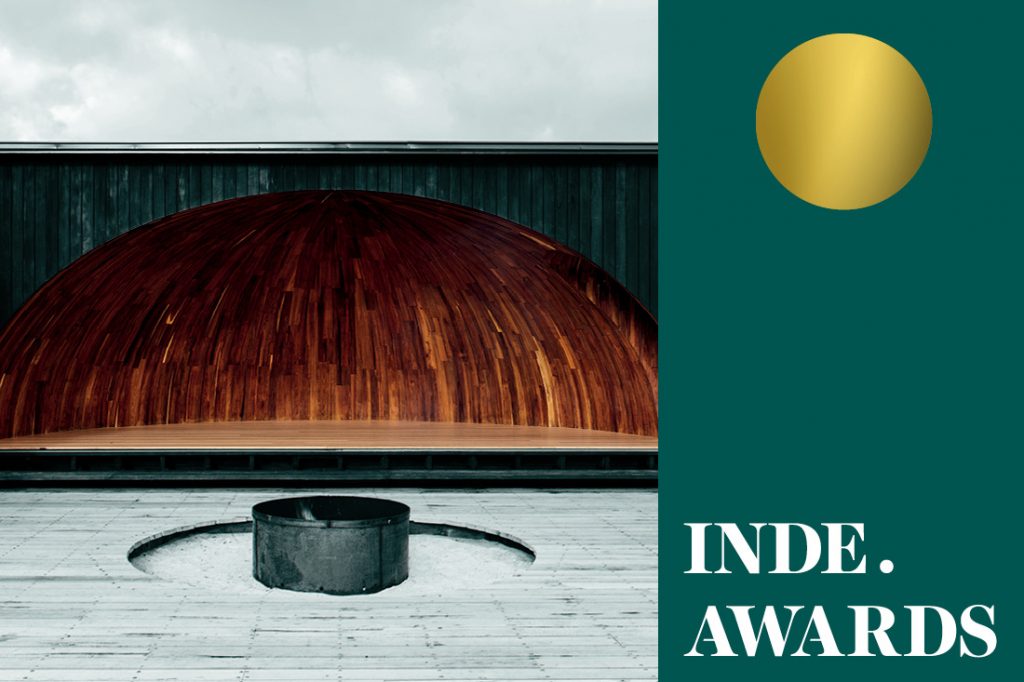
-
22 July 2018
The Building award is granted to a project that facilitates architecture of the future and its ability to respond to place-specific, cultural needs.
With the unmistakeable signs of development punctuating Asia-Pacific skies, new and reinvented methods of design processes and outcomes shine as great examples of the region’s experiential and rebellious approach to architecture.
Though arguably conventional, emphasis is given to the critical role architects, planners, and designers have in shaping the future of the region. As a response to the rapid increase in population and technological advancements, awareness for the need of creating inclusive spaces that appeal to locality has increased. More than ever, today’s architecture is fuelled by an acceleration of technology, material science and a ‘down-to-try-it’ attitude.
Particularly over the last two decades, the construction industry has been subject to substantial changes, paving the path for a future in which an increasing number of buildings not only address the needs of its users by function but also aim to incorporate public and commercial amenities. Likewise, sustainable architecture holds the key to an environmentally positive future. A greater, holistic approach will promote architecture’s pivotal role in the culture, sustainability and economy of our region.
The Building award is granted to a project that facilitates architecture of the future and its ability to respond to place-specific, cultural needs.
Presenting the Winner of the 2018 Building INDE.Award:
krakani-lumi by Taylor and Hinds Architects
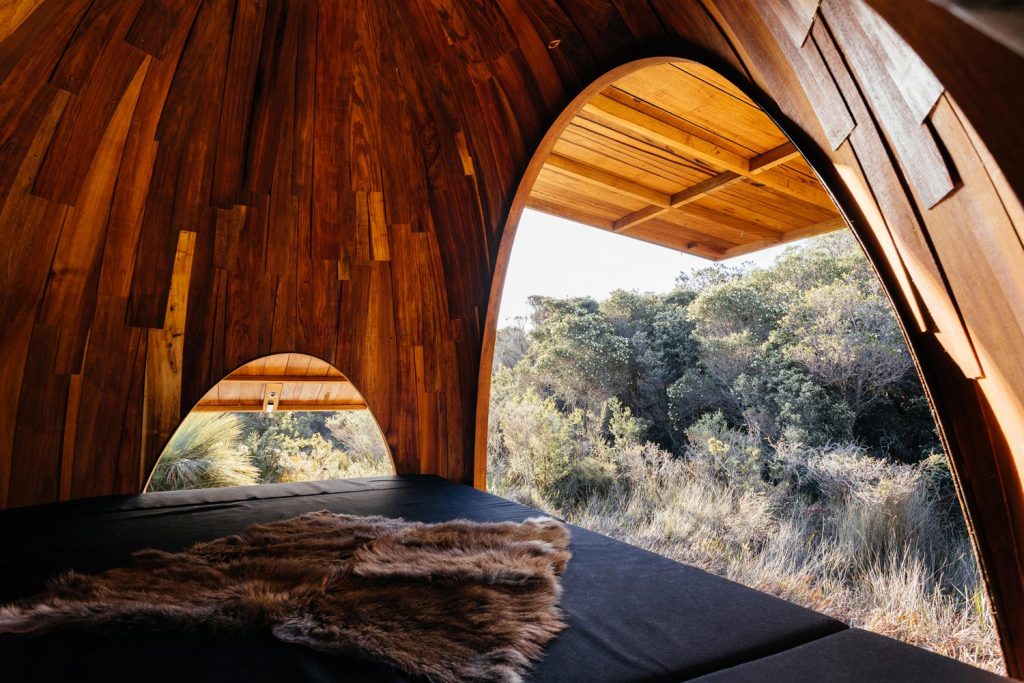
Photography: Adam Gibson
The act of architectural storytelling is important to the building of spaces that convey sincere and expressive messages. Narrative architecture generally derives from an introspective exploration of a client’s mission or passion, the building’s prospective function, the site context and often its place in history.
Located 240km away from the south of the Australian mainland, Tasmania is known worldwide for its national parks – 42 percent of which are deemed protected by the World Heritage Sites in recognition of their unique natural and cultural values. Designed for, and entirely owned and operated by the Aboriginal Land Council of Tasmania, krakani-lumi translates to a ‘place of rest’. With modernistic features using local and cultural symbolism, the self-sustaining camp serves as a two-night stopover for a four-day guided walk through the ethnic landscape of Tasmania’s North-East National Park.
The project commenced as a result of two architects who were exposed to the vast midden that forms an entire promontory of coastline – ‘human-made over countless millennia.’ As an initiation to the spiritual and cultural aspect of the landscape, that was passed through an accumulation of cultural knowledge and wisdom, the project served as the perfect means to tell a story. Here, materiality, structure, form and detail become the vehicle to impart the message, distinctly as a means to retell a story of the landscape’s creation.
Upon arrival, the charred Tasmanian timber on the exterior resembles a series of dark pavilions that camouflage into the dense banksia. Robust, concisely detailed and equipped with materials that are resilient to sea-salt, configuration of the standing camp derived from the site and qualities of traditional seasonal shelters of Tasmania’s first people. Each ‘building’ exposes a ‘barren half-domed blackwood-lined surface’, supplemented with wallaby fur and the aroma of Maleleuca ericifolia (a flower locally sourced, that was traditionally used to aid sleep) – a method of using the interior to hone what the surrounding landscape has to offer.
Portraying how the terrain’s depth and history enlivened the area centuries ago, amplifies the experience. Concealing and revealing cultural experiences rooted in the landscape of Tasmania was an important rationale for the design narrative.
Honourable Mention:
Marina One Singapore by Ingenhoven Architects with Architects 61
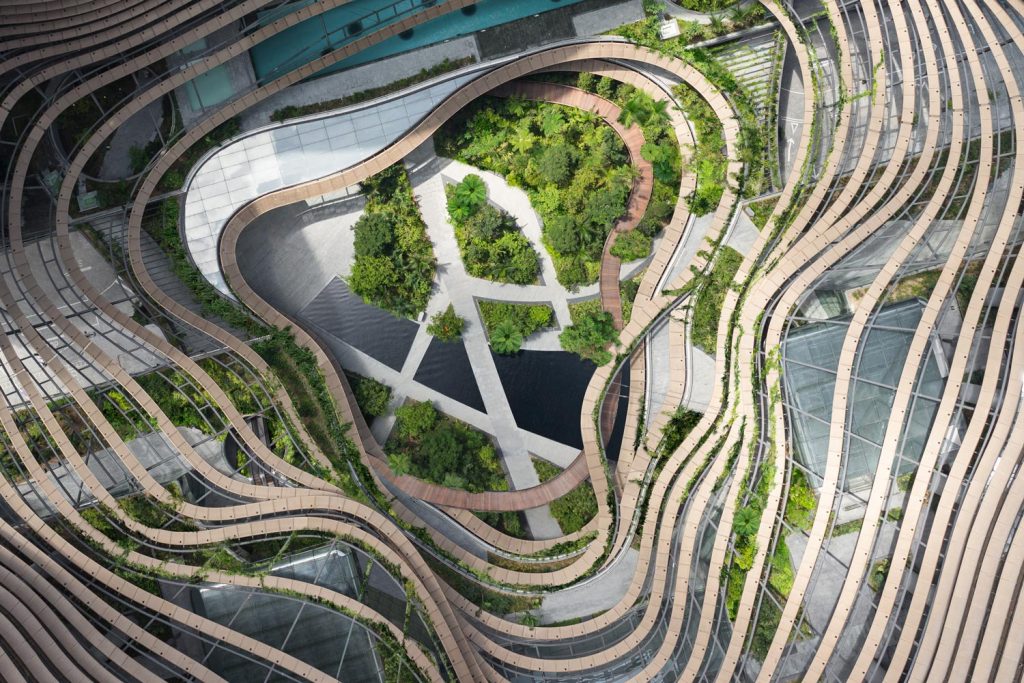
Photography: HG Esch
At present, more than half the population of the world live in cities. In the next three decades, that number is projected to increase by 20 per cent (http://www.un.org/en/development/desa/news/population/world-urbanization-prospects-2014.html) . Inspired by global considerations on human migration and the aim of being an international role model for living and working, Marina One is a high-density building complex that integrates a variety of different uses and functions – spanning over 400,000 square-meters.
Marina Bay, located by the entrance of the Singapore River, was a port established over two centuries ago. The island’s constant population increase has prompted the architecture and construction industry to respond to a high demand of homes and services. Projects such as the Marina One are built for the future – with four high-rise buildings accommodating for offices, residential and retail functions, as well as places that can be used for other social interactions. Providing a living space that coexists with nature, there was a 125 per cent increase in the usable area of the original site surface area.
Underpinning the intention of the project, a shared central space (the “Green Heart) is the result of the geometry of the building and facilitates natural ventilation, generating an agreeable ‘microclimate’. The shared public space that extends over several levels is the largest public landscaped area in the Marina Bay Central Business District of Singapore. Containing over 350 types of trees and plants, the landscape architecture resembles a green valley with natural variations in weather conditions according to level.
“Inspired by Asian paddy field terraces, the green centre formed by the four towers – with its multi-storey three-dimensional gardens – reflects the diversity of tropical flora and creates a new habitat.” – Ingenhoven Architects
All four buildings are related to one another, in an architectural and material sense. The harmonious atmosphere, with lots calm and earthy bronze shades, inspired the colour scheme and material palette within the interior.
The project is part of a master plan that will continue to develop – and when it does, Marina One will act as an anchor, centralising the Bay area.
The 2018 Building Award is Proudly Presented by CULT.
CULT partnered up with the INDE.Awards to present The Building award to a project from the Asia-Pacific region that personifies the future of architecture with a response to its local place, cultural necessities, and sustainability.
Established in 1997, CULT’s collection of brands celebrates architectural thinking, but at a slightly smaller scale. While not building designers, they provide a combination of high-level customer service and exceptional designer furniture. Being a leading purveyor of the best in international design, quality, authenticity and craftsmanship are fundamental to the CULT offering – without any compromises.
The aim for CULT goes beyond just selling and providing furniture – they also enrich the Australian design culture by investing in local communities, artists, designers and architects. With these attributes, CULT is the most suitable partner for The Building Award.
The INDE.Awards 2018 Gala
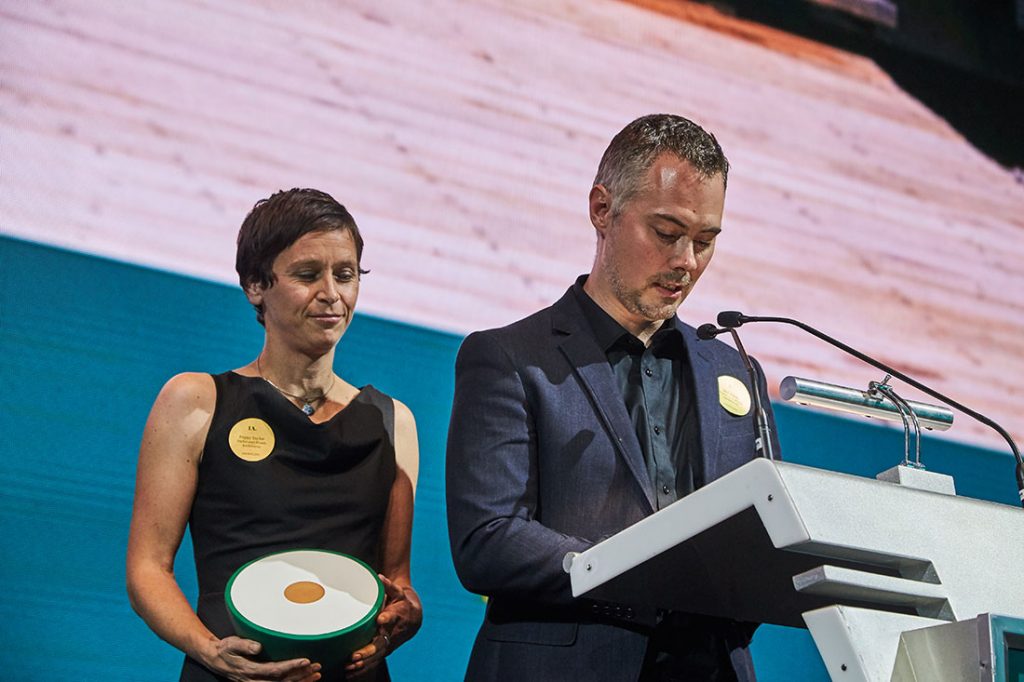
Poppy Taylor and Mat Hinds giving their acceptance speech at the INDE.Awards 2018 Gala. Photography: Mark Lee
For the second INDE.Awards, we wanted to create a bigger and better event than the first year. Asia Pacific’s best came together to celebrate great design, which is what we at Indesign Media Asia Pacific are all about. The event was launched last year with the intent of recognising Asia Pacific’s most exciting and forward thinking design on the global stage. Our many contexts are unique, and so are the designs that respond to them. The INDE.Awards are the new benchmark for design accolades across our diverse and dynamic region, assessing Asia Pacific’s designers and designs on the region’s own terms, not the terms of the world’s other design centres.
Categories in the awards this year address sectors of design with significant and increasing relevance to the Asia Pacific region, thereby enhancing the fortitude of the awards as a barometer of progressive design around APAC. Celebrating talent across the region and with over 400 entries, the diverse range of projects, people, products and ideas push the industry to new frontiers.
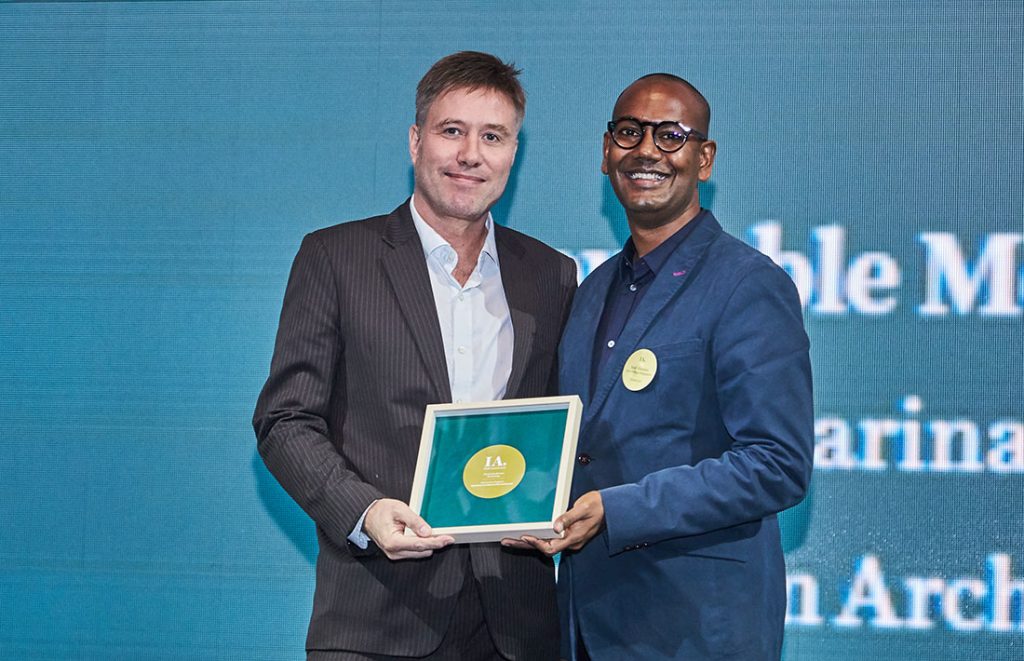
Olaf Kluge of Ingenhoven Architects accepting the Honourable Mention award from Ravi Shankar of CULT. Photography: Mark Lee
CULT and Indesign Media congratulate Taylor and Hinds Architects, Ingenhoven Architects and Architects 61 on the best buildings of Asia Pacific in 2018.
