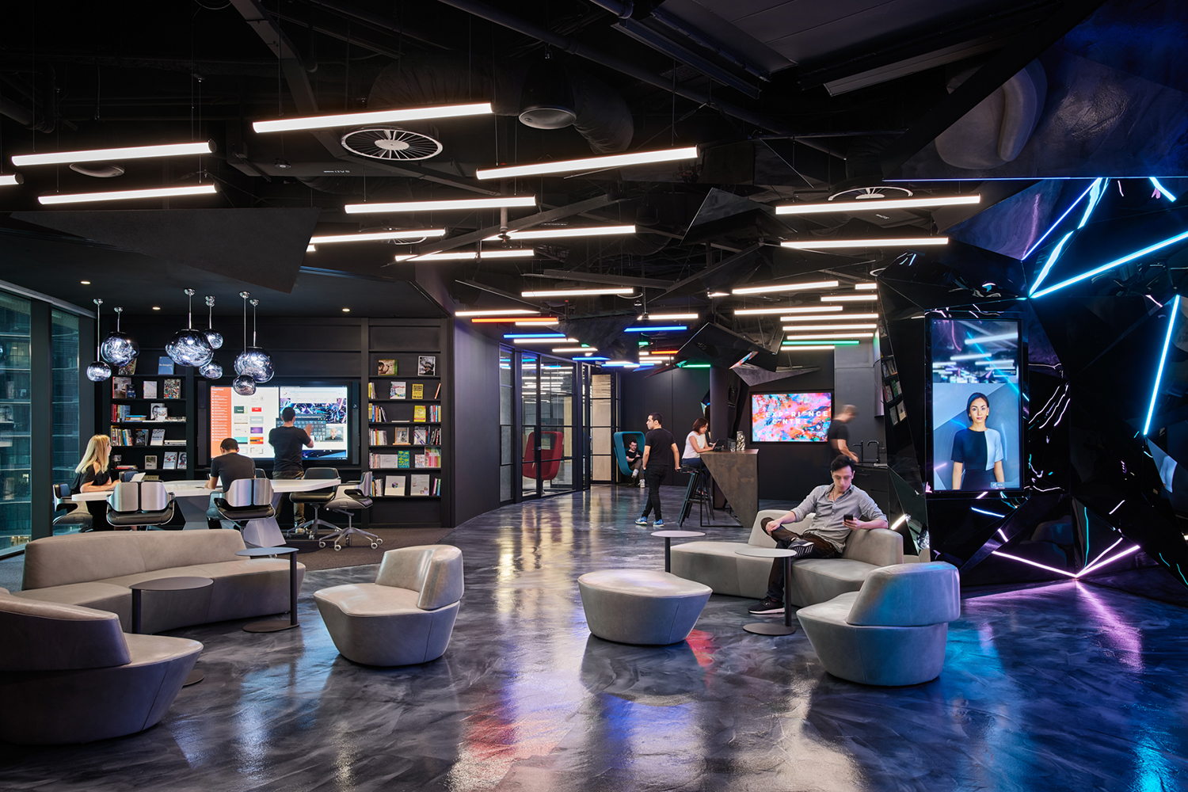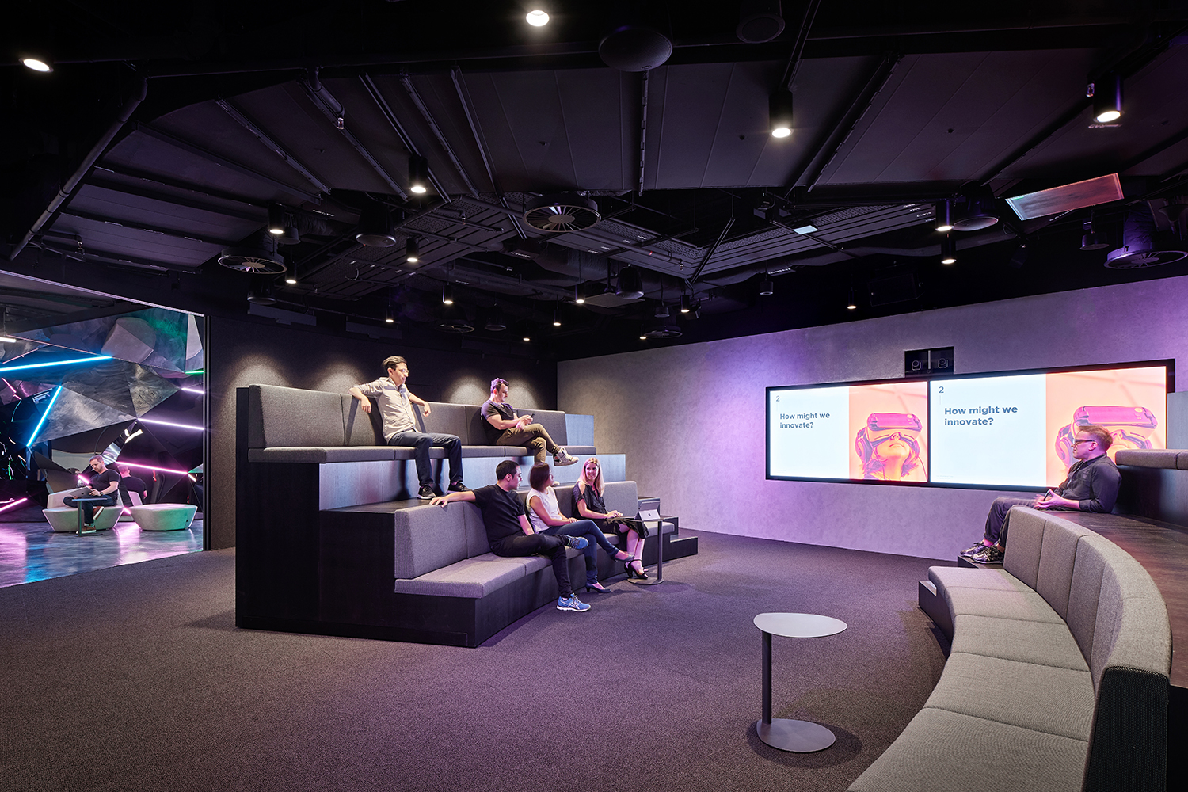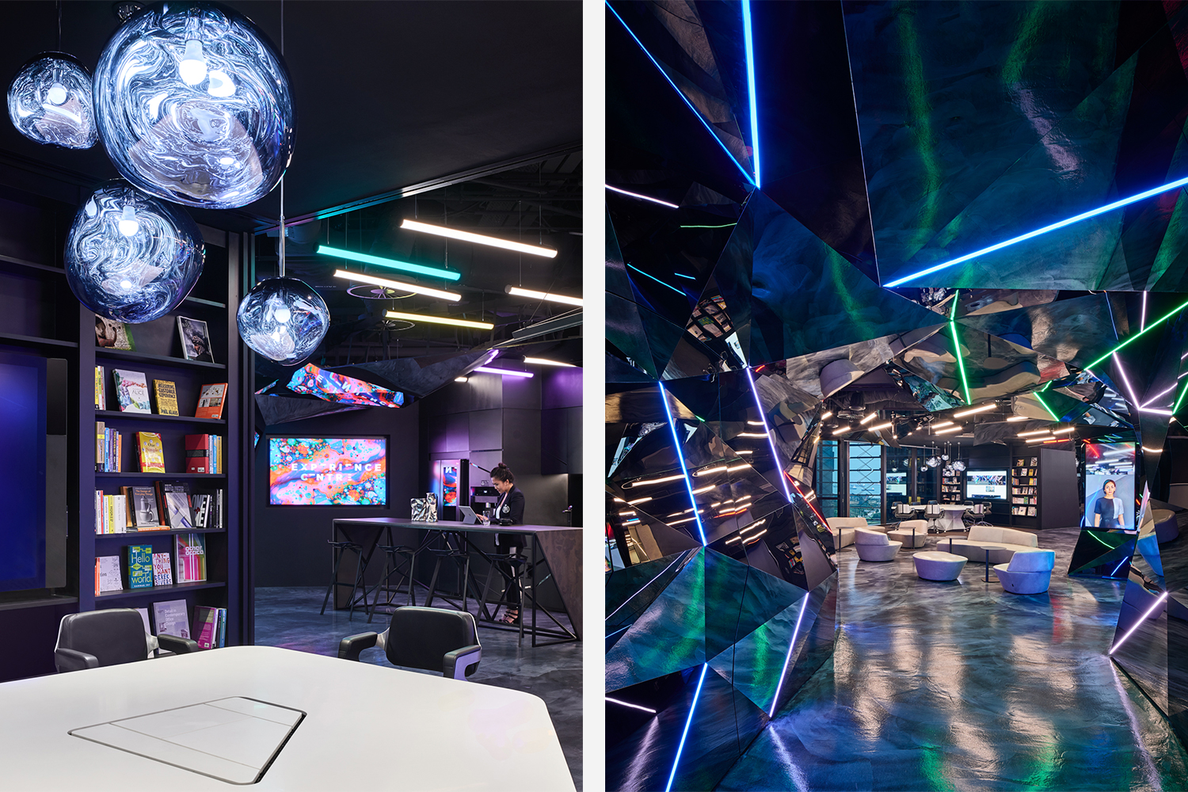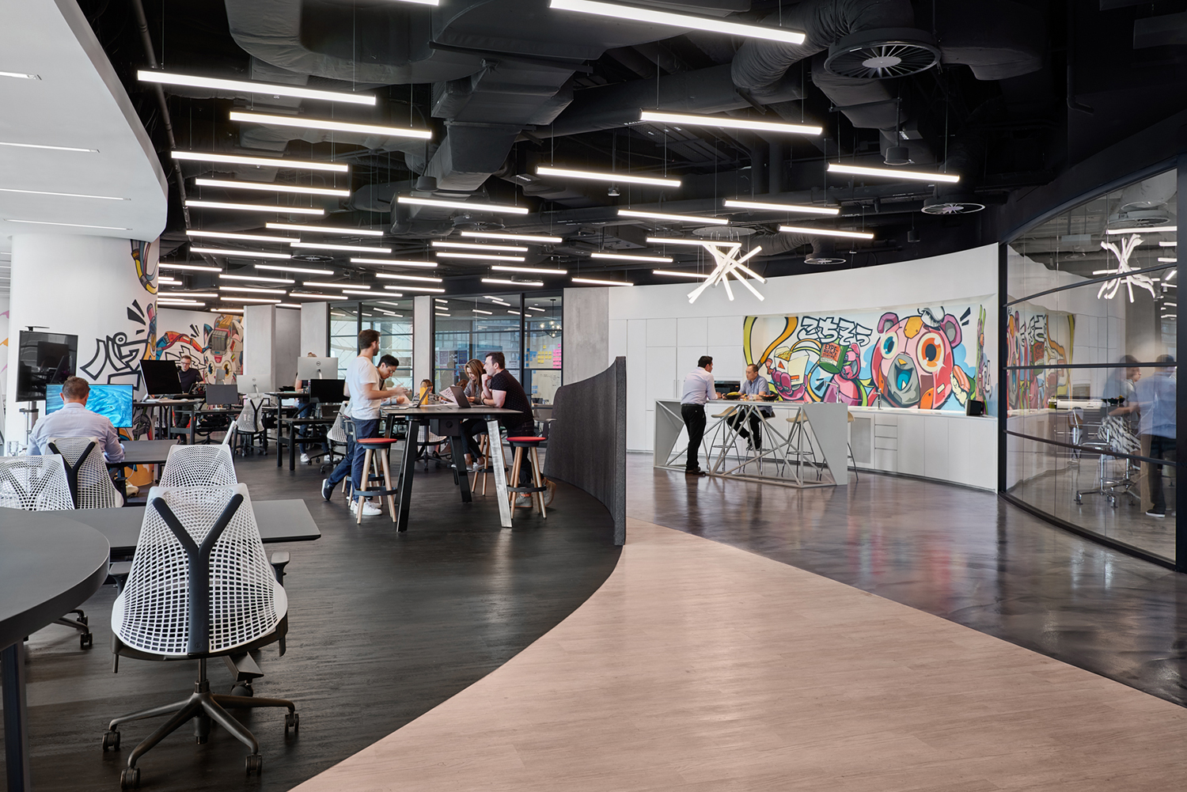PwC Experience Centre
Siren Design Group
Singapore
This text is from a Cubes magazine (#95) article by Luo Jingmei.
A black glass door slides open to grant entry to a cavernous portal illuminated with coloured tubular lights reflecting and refracting against tessellated facets of mirror. The ceiling tilts, walls slant, and the metallic epoxy floor (given the treatment of multidirectional brush strokes) adds to the drama. Further ahead, curvilinear Polar sofas from Tacchini and Melt pendant Iights from Tom Dixon perpetuate the futuristic scenery.
This space could easily be mistaken for a nightclub. But far from that, it is the gateway to PwC South East Asia Consulting’s Experience Centre in Marina One, Singapore. One might have expected a more austere space from a professional services provider reputed as a business advisor. But PwC has upped the ante in the Asia Pacific region. The firm has been engaged in diverse fields ranging from cyber security to healthcare, and is now increasingly active in the innovation space.
The lack of conventionality of the interior is precisely the point. An array of juxtapositions – the organic plan with geometric elements, tactility with high-tech integrations, darkness versus light – echoes the complex and multifaceted nature of the work done here. The Experience Centre’s interior design is the perfect advocate of its rule-breaking methodologies. According to Marco Maimone, Chief Technologist, PwC, “The space amplifies how we work; it doesn’t dictate how we work.”
The layout is a spatial trajectory that physically traces the design-thinking loop. The arrival is the first impression and the opportunity for guests to reset the brain and start imagining the impossible is possible. Programmable colour combinations evoke desired moods or represent clients’ corporate colours, lending to visitors an immediate sense of belonging. Clients step from the portal to a Solution Zone to participate in workshops and brainstorming sessions. Information gathered here goes to the back-of-house area across an open bar.
Meeting rooms are enclaves for processing, which may result in accelerated digital or physical prototyping within the Makers’ Space. Back out in the client-facing area is the Immersion Zone, another first, where an audio-visual report replaces the conventional power-point presentation. This fluid relationship between spaces is guided by the organic plan, which is enhanced by natural light from the perimeter windows.
Furniture: Tacchini, Konstantin Grcic, Interstuhl, Arper, Schiavello, Stylecraft. Lighting: Aurecon, Tom Dixon. Finishes: Laticrete, Shaw Contract, Kvadrat. Artwork: Clog Two. Fittings & Fixtures: Kenyon.
Photography: Owen Raggett




