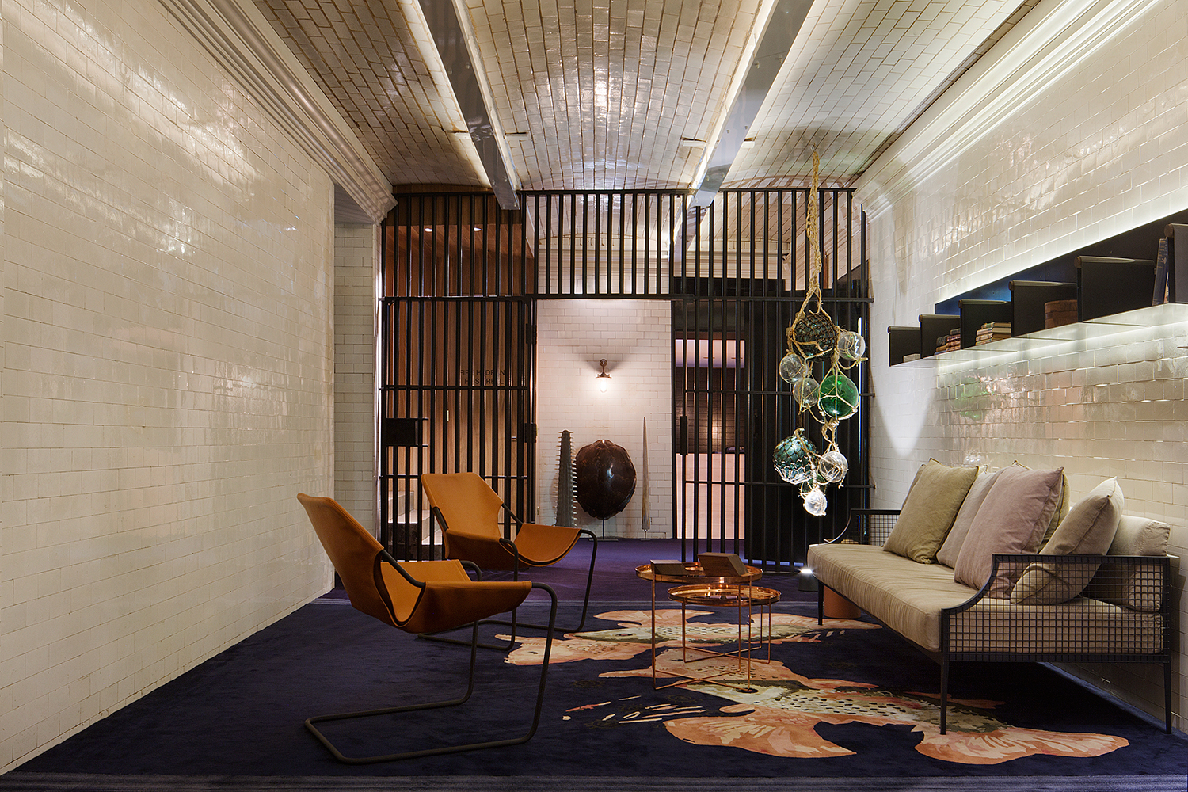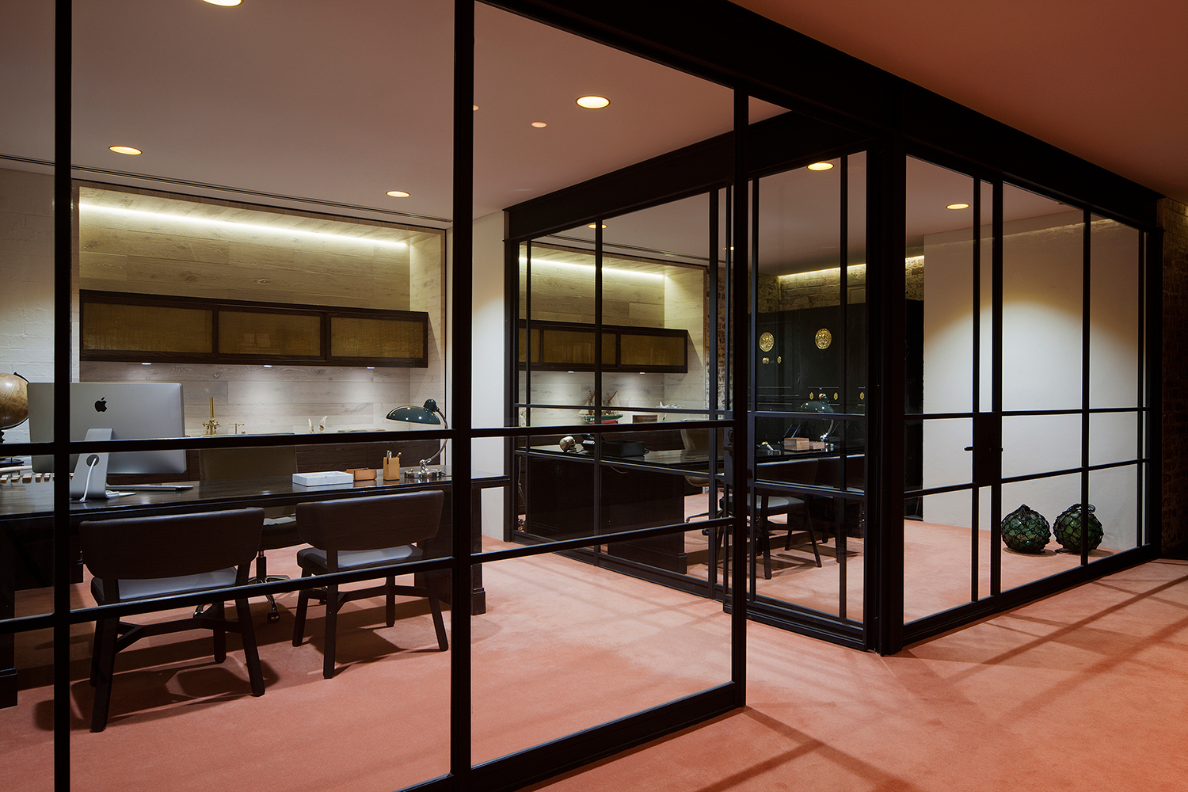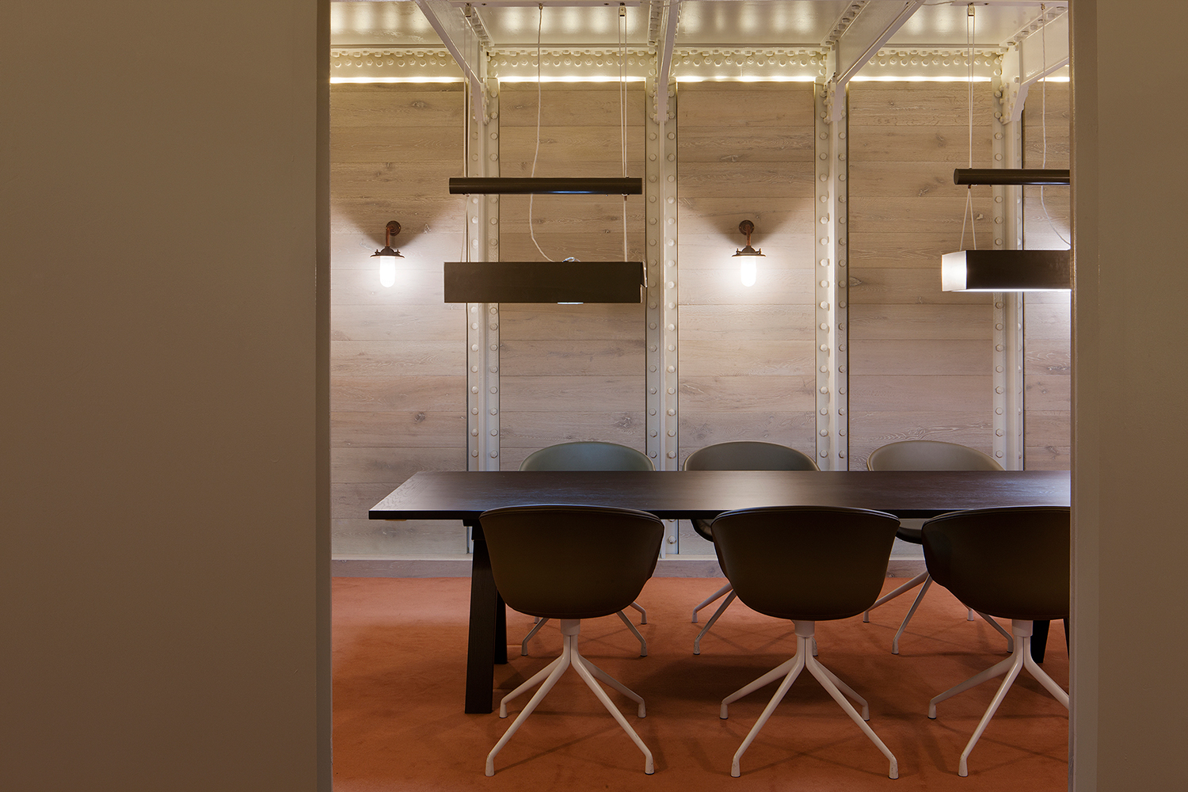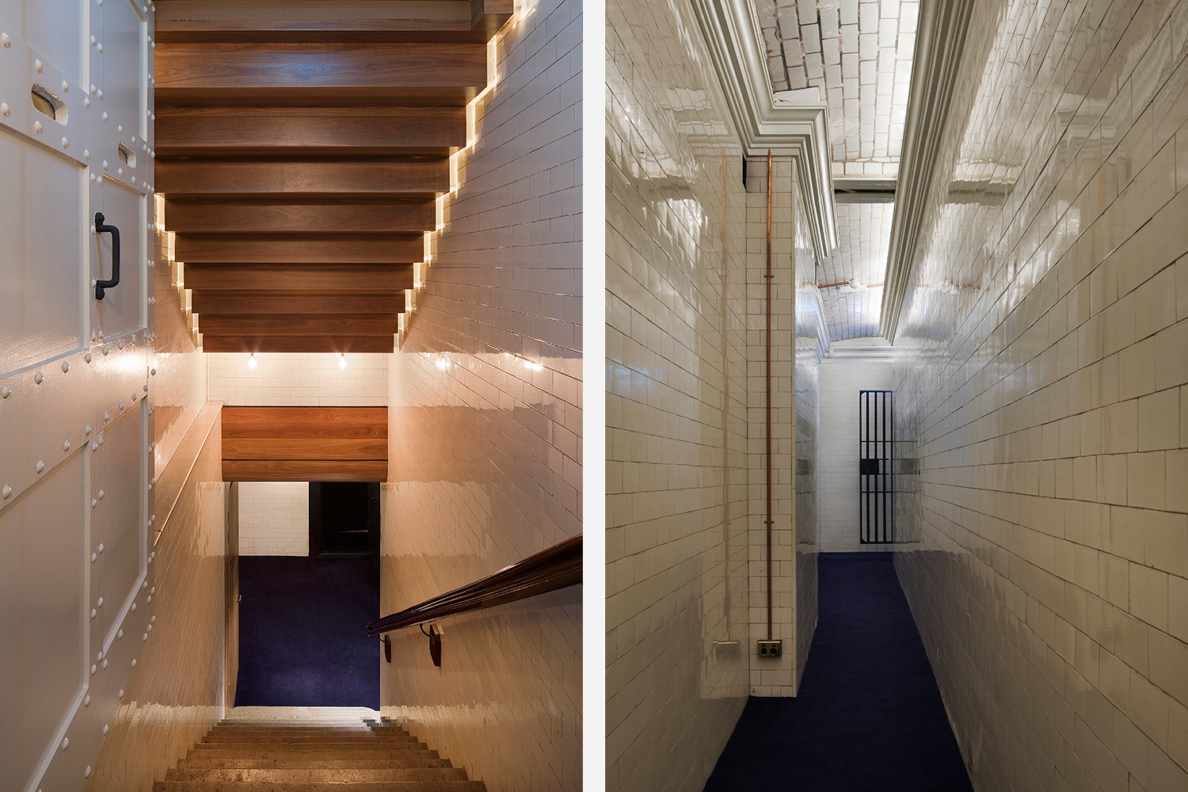Paspaley Pearls
Richards Stanisich
Australia
This project involved transforming 110-year-old bank vaults submerged beneath the heart of the Sydney CBD, left to decay as barely used storage space, into theatrical, luxurious, comfortable and functional contemporary offices. The project began already riddled with functional and practical site difficulties, so the design process involved rigorous coordination with all parties involved. The result is a space that celebrates the rarely seen bones of an historic and unique bank vault construction, whilst simultaneously reflecting the luxury pearling company’s brand and the intricacies involved with their craft.
The project involved the creation of new work areas and specialised pearl inspection rooms within historic banking chambers beneath the client’s flagship retail store at Martin Place. The site is a state-listed heritage item, which involved complex authority approval processes. There was considerable coordination between designer, heritage consultant, council, client and other stakeholders. The space is subterranean with no windows, only borrowed natural light from footpath glass blocks. The existing conditions of the spaces showed bad damage and considerable restoration was undertaken.
The designers drew parallels between descending underground into the spaces with the act of diving deep into the sea to retrieve pearls. This concept drove the materiality and detailing; deep rich tones that heightened the feeling of being submerged in these extraordinary historic spaces. The contemporary design does not take either of the two typically polar approaches to heritage buildings: either stark contrast or indistinguishable fusing. Spaces were restored and new interiors were designed with a balanced alignment to its predecessor.
This project is a leading example of using existing disused spaces for a new purpose. It demonstrates that there are exciting possibilities for forgotten spaces in the city that can create exciting outcomes. Richards Stanisich now has an unambiguous agenda in the design industry to be more mindful of directing its clients toward sustainable and responsible possibilities. This project, although small, commenced just under a decade ago and anticipated a new direction in workplace environments.
Furniture: Hay, Herman Miller (Living Edge), Billiani (Hub Furniture), Thonet, Artifort (Ke-zu), Zuster, Designer Rugs, MCM House, custom. Lighting: Roll & Hill (Space Furniture), Dunlin Light, Fritz Hansen. Finishes: Australian Architectural Hardwoods, Supertuft, Salvage, Simple Studios, Euromarble, Dulux. Fittings & Fixtures: Custom Piero Lissoni.
Photography: Shannon McGrath




