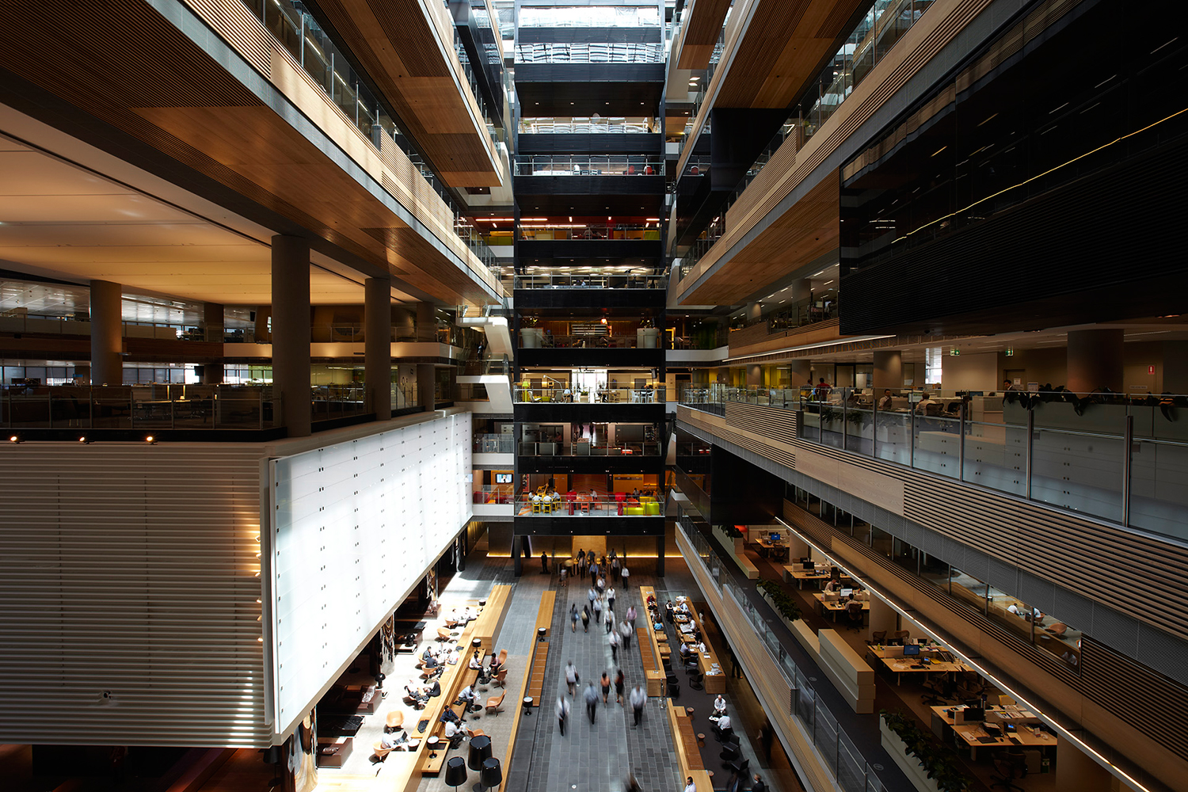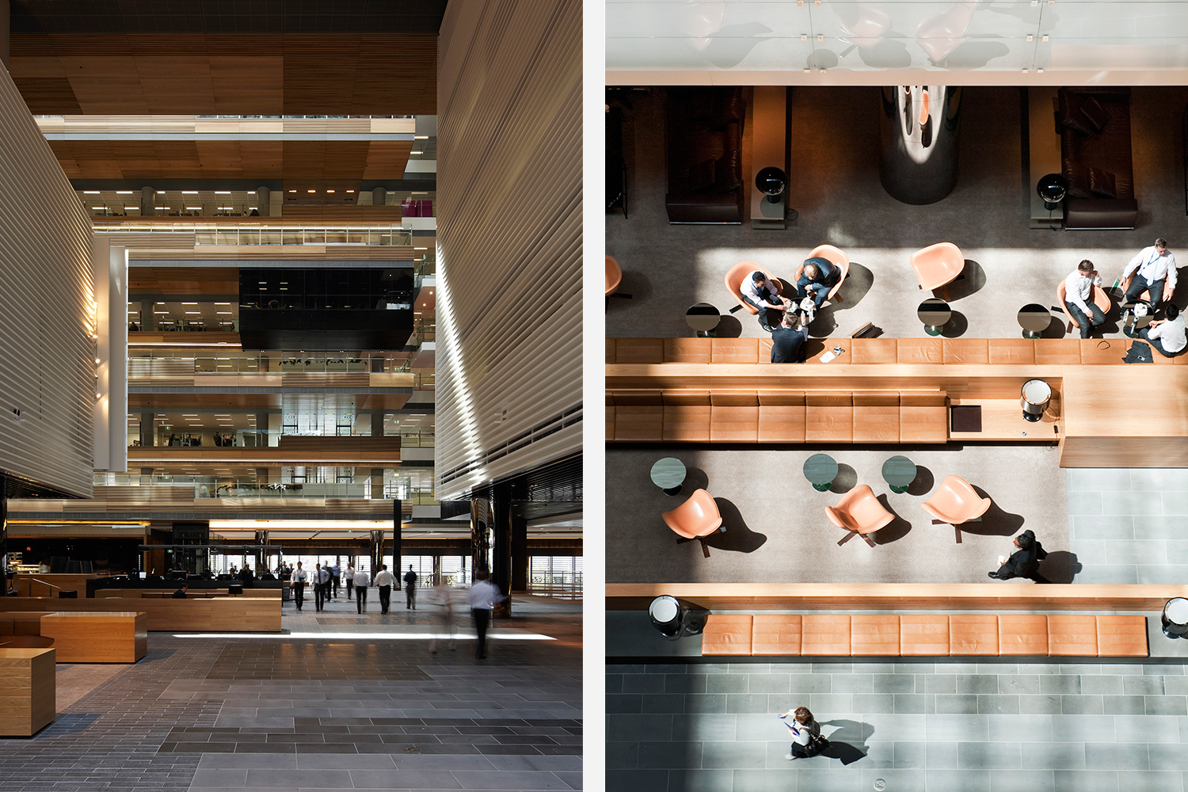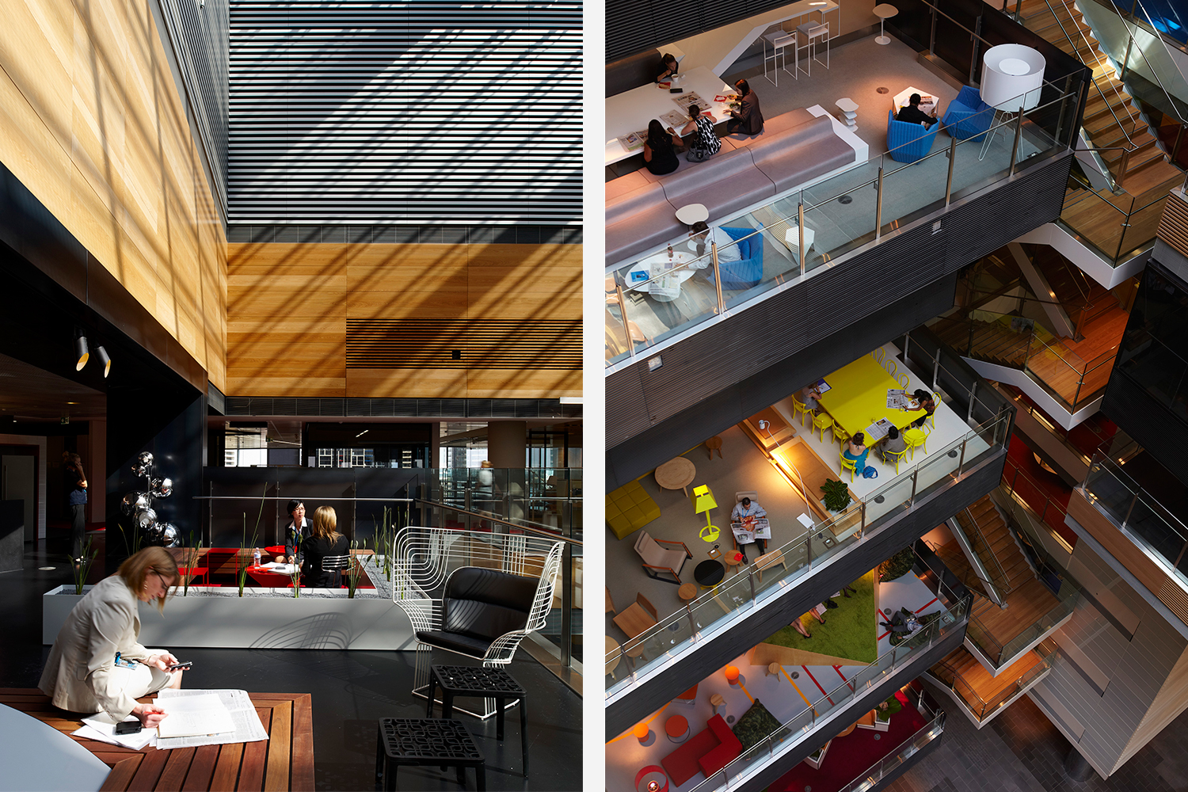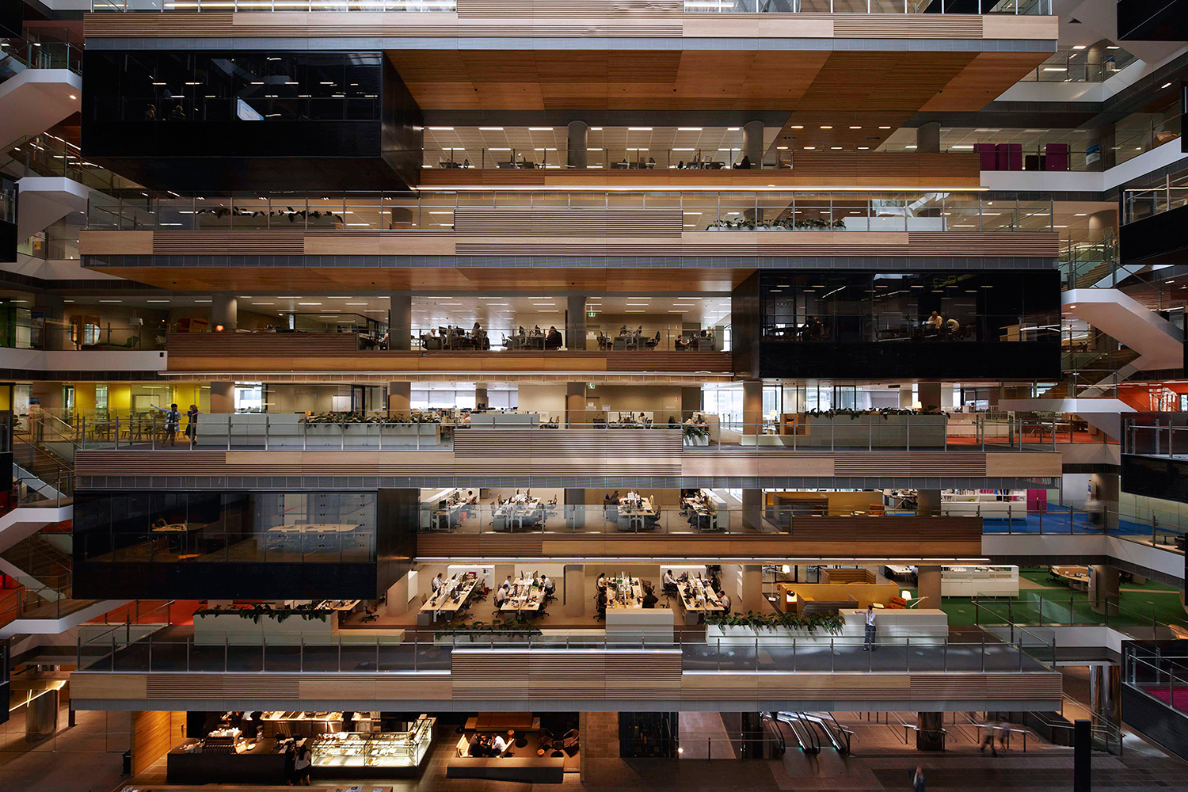ANZ Centre – Interior
HASSELL with Lendlease Design
Australia
ANZ Centre in Melbourne’s Docklands, designed by HASSELL, applies contemporary thinking in workplace design and leadership in sustainability to reflect the client’s focus on engagement and productivity while responding to the site’s unique location. Inspired by the riverside setting and the maritime character intrinsic to Docklands, the fluid forms and powerful internal spaces contribute to a commanding presence.
The design evolved around the concept of an ‘urban campus’, focused on a central ‘common’, with a hierarchy of shared spaces, an openness fostering interaction, and a rich variety of settings providing scale and complexity. The development provides a total net area of 83,550 square metres over ten levels, with floor plates (ranging from 9,800 to 6,600 square metres) all configured to maximise natural daylight penetration, promote workplace integration and communication, and provide flexibility. Approximately 55 per cent of the work area is shared interactive, collaborative space with the remaining 45 per cent dedicated desk environment. The space has been designed to accommodate up to a 30 per cent increase in population.
This highly connected, semi-public space provides an ‘urban square’ for the ANZ and Docklands community, with a highly visible working population above. The design process involved extensive collaboration between architecture, interior design, landscape architecture and graphic and industrial design. Boundaries between these disciplines were blurred: the atrium edge was designed with interior designers, some furniture was designed with landscape architects, and lighting sculptures with graphic designers. By integrating signage systems with the architecture, the wayfinding functions as an extension of the space.
ANZ Centre was the largest single-tenanted commercial office building in Australia incorporating strategic energy, water and waste management systems. It has been awarded a 6-star Green Star – Office Design v2 rating from the GBCA, creating a benchmark in accessible, robust and responsive sustainable architecture. ANZ Centre has become world renowned, setting a global benchmark in corporate campuses and how banking institutions operate. The building has become a destination for visiting organisations both locally and internationally and has been recognised within the industry through multiple award wins.
Photography: Earl Carter




