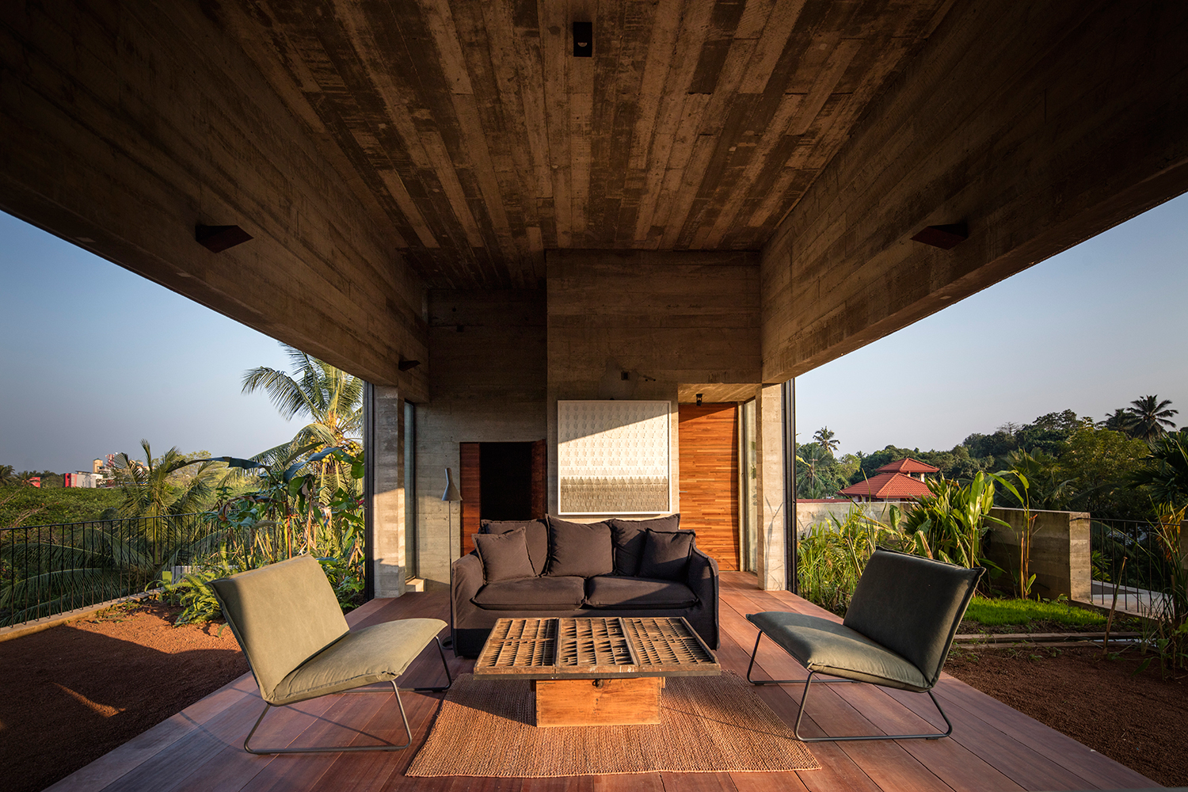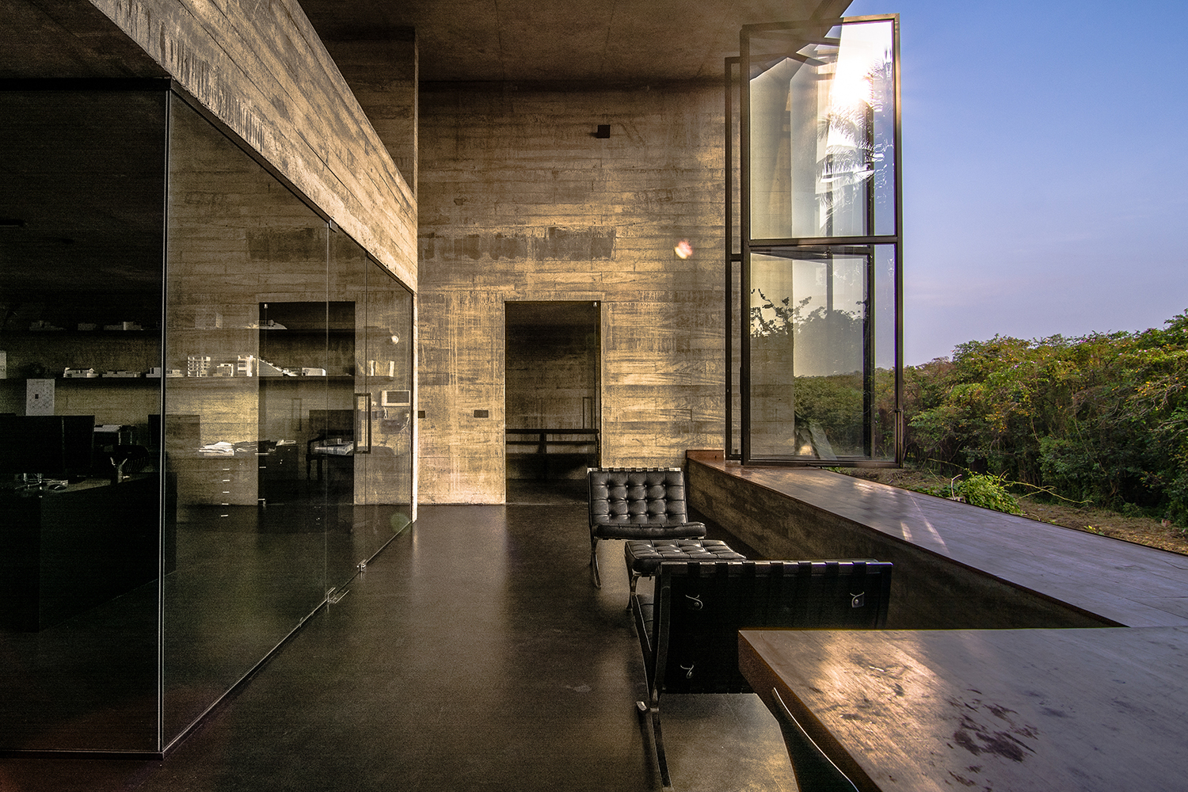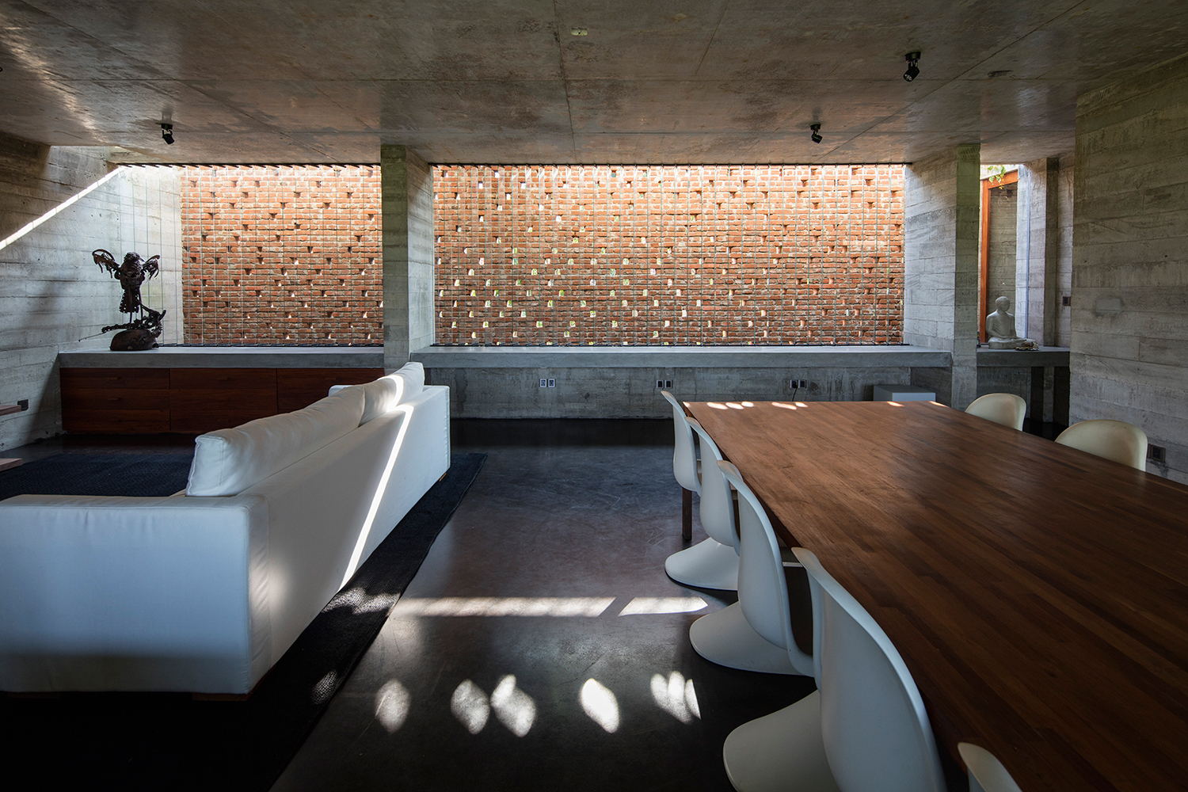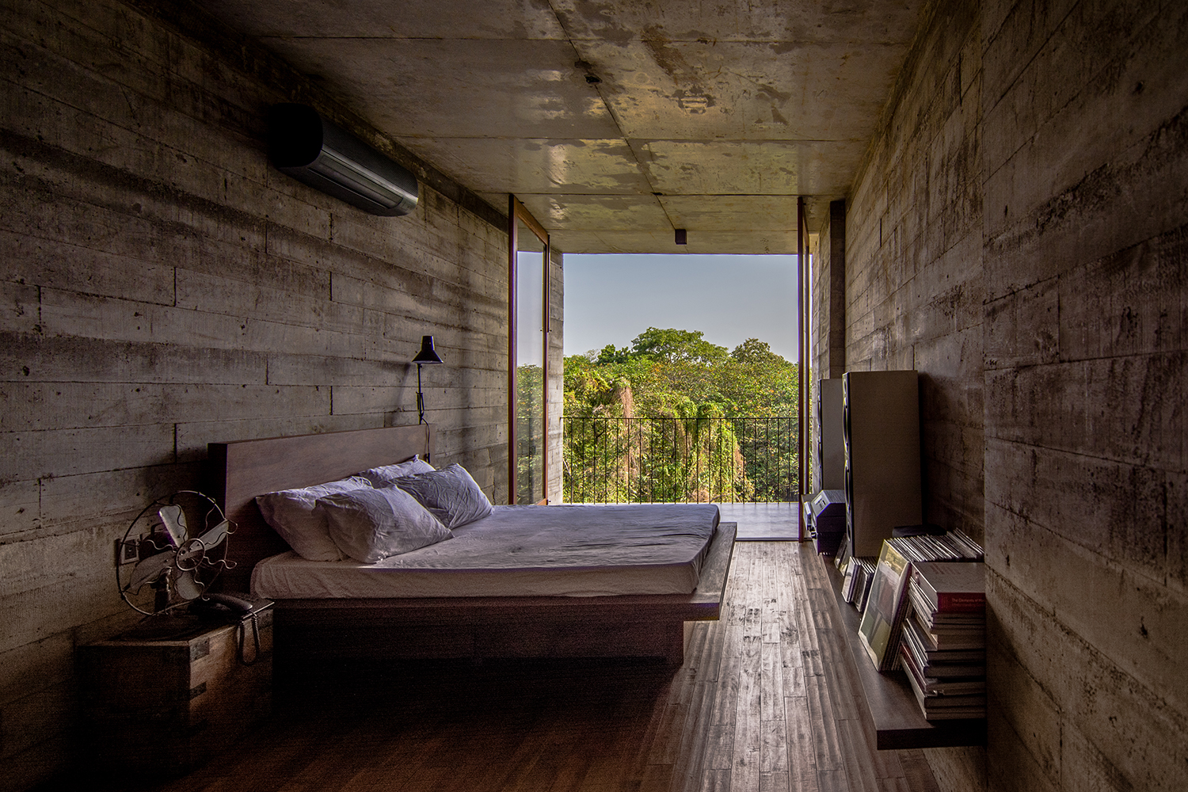Studio Dwelling
Palinda Kannangara Architects
Sri Lanka
Winner
Best Of The Decade
The Living Space
Presented by

This is the office and residence of an architect, located by a marsh in Rajagiriya, Sri Lanka. Located along the urban fringe near a series of high-rise buildings, and close to the main road, the building was designed like a fortification. It is sealed from the Colombo heat (with specially designed double screens to limit western and southern exposure), traffic and the noise of the road, but reveals unexpected views of the adjoining marsh from within. It is totally permeable to the natural setting.
Located on a small footprint of 2,720 square feet, the building comprises three levels. The ground area has four-vehicle parking, kitchen, model-making room and a guest suite, with each room opening into a courtyard. The first floor comprises the lobby and workspace. The second level has a meeting area, lounge and library, as well as a northern wing comprising of a bedroom with balcony, and an open-to-sky bathroom. The uppermost level (third floor) has a living and entertainment pavilion that overlooks biological ponds that cleanse and regulate storm water, paddy fields and edible gardens.
Traditional Sri Lankan architecture is sustainable in nature, however this project endeavours to use the principles in a contemporary format. This green project uses built and landscape strategies to create a cooler microclimate within the building. Recent studies conducted by a student project of University of Moratuwa on the building have indicated that the indoor temperature within the building is several degrees cooler than outdoors.
The design takes into consideration its proximity to the wetland marsh and responds directly to the unique context, enabling the ground floor to act as an extension of the garden during times of heavy rains. The project also promotes self-sustainability with its rooftop herb garden and the lower kitchen courtyard, which is used for edible planting. The project has provision for solar power, and if installed, the building could be run entirely on solar power.
Furniture: Lee Furniture, Gandhara Crafts & Artifacts, custom (Palinda Kannangara), The Work Shop Training Centre Bentota. Lighting: Kalaya, Majestic Electrical, Paradise Road. Finishes: Presstona Tile Lanka. Fittings & Fixtures: VitrA.
Photography: Sebastian Posingis, Mahesh Mendis




