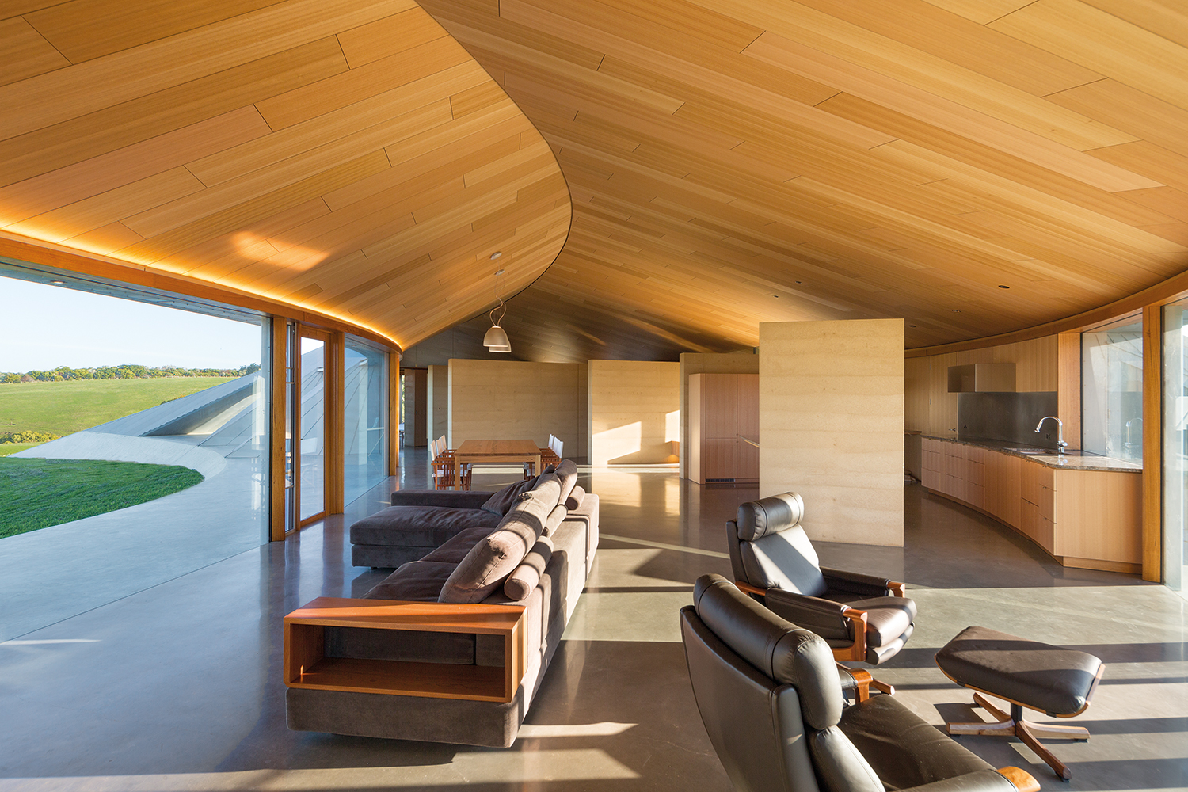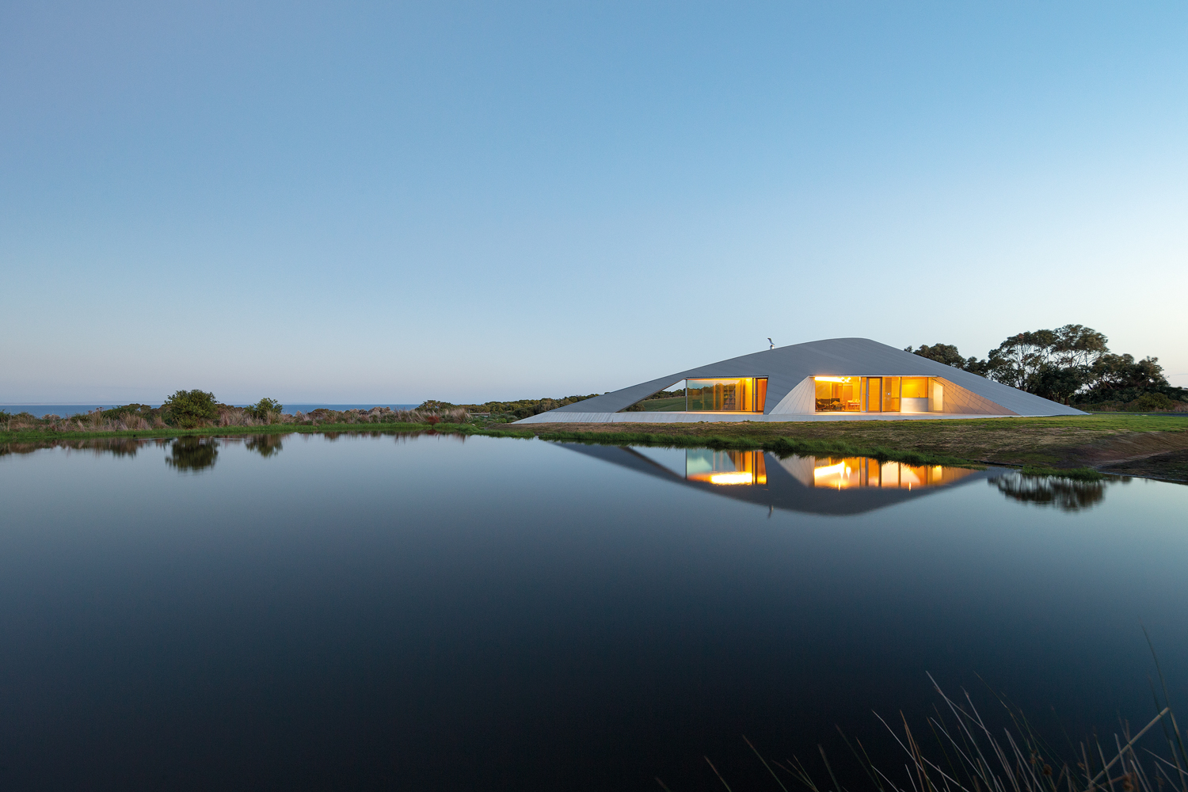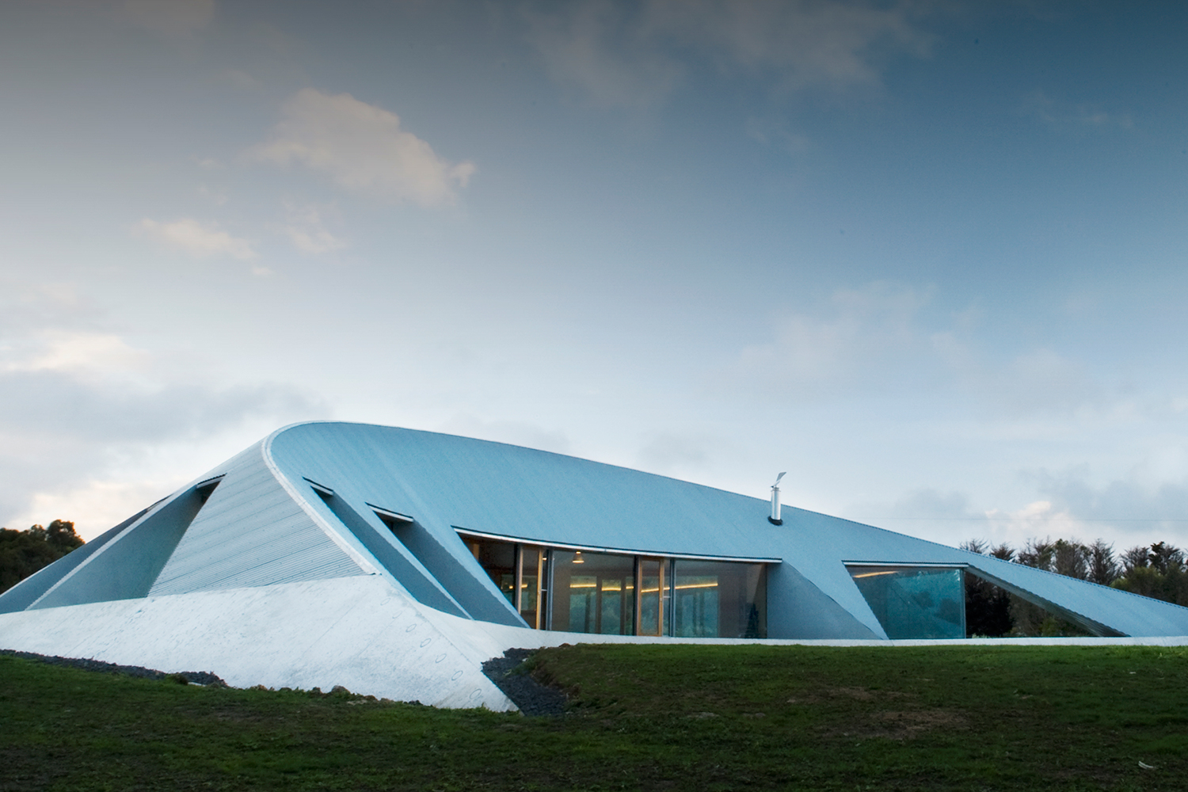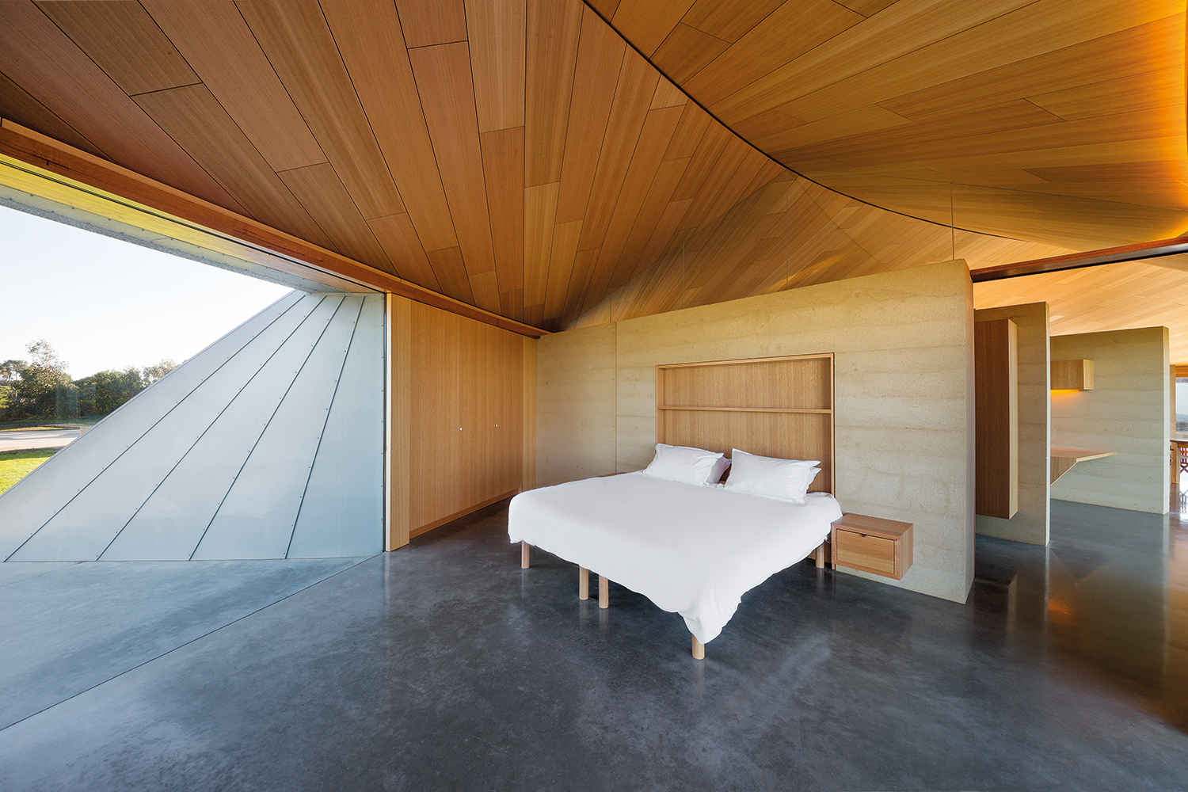Croft House
James Stockwell Architect
Australia
If the elements of rain, sun and wind could generate an architecture, what would it look like? The design of the Croft House was derived from a direct response to shelter in an exposed environment. It is shielding, robust and embracing.
Along the south coast of Victoria near Inverloch, the geography turns away from the prevailing wind. The house turns its collar up to the wind and permits peripheral vision out to the sea and sky past tapered facades. The small material pallet of grey metal and concrete blends with the muted shale geology. The protective exterior is warmed internally by compressed beach sand thermal mass walls. The interior structure and joinery is made of ash timber and wet areas are in bluestone – all Victorian supplied.
The form of the house distorts mathematical and structural curves. The geometry and composition of three sine curves means details are achievable with two-dimensional radii. Both concave and convex roof surfaces are bent becoming two-dimensional planes and constructed from conventional battens, rafters and corrugated metal. Softwood scissor trusses were erected in two days on ring beams of laminated timber braced by the remnant buttresses. Laminated timber beams suited the formation of the sine curve form of the building courtyard shape, the natural curve of material ductility.
The engineer, Professor Max Irvine, alerted the architect to the beauty of the sine curve, the same curve found in music sound waves and ocean waves. The curved shell form is ‘alive’ and carries the eye to the landscape beyond. The roof and podium form a lens bisected by the ocean. The owners, after five years, use no heating in winter (including fire), nor cooling in summer, so they enjoy very low running costs.
Furniture: Tessa. Lighting: Lutron. Finishes: Vic Beam, Craft Metals. Fittings & Fixtures: Philipe Cheminee, Vola.
Photography: John Gollings, James Archibald




