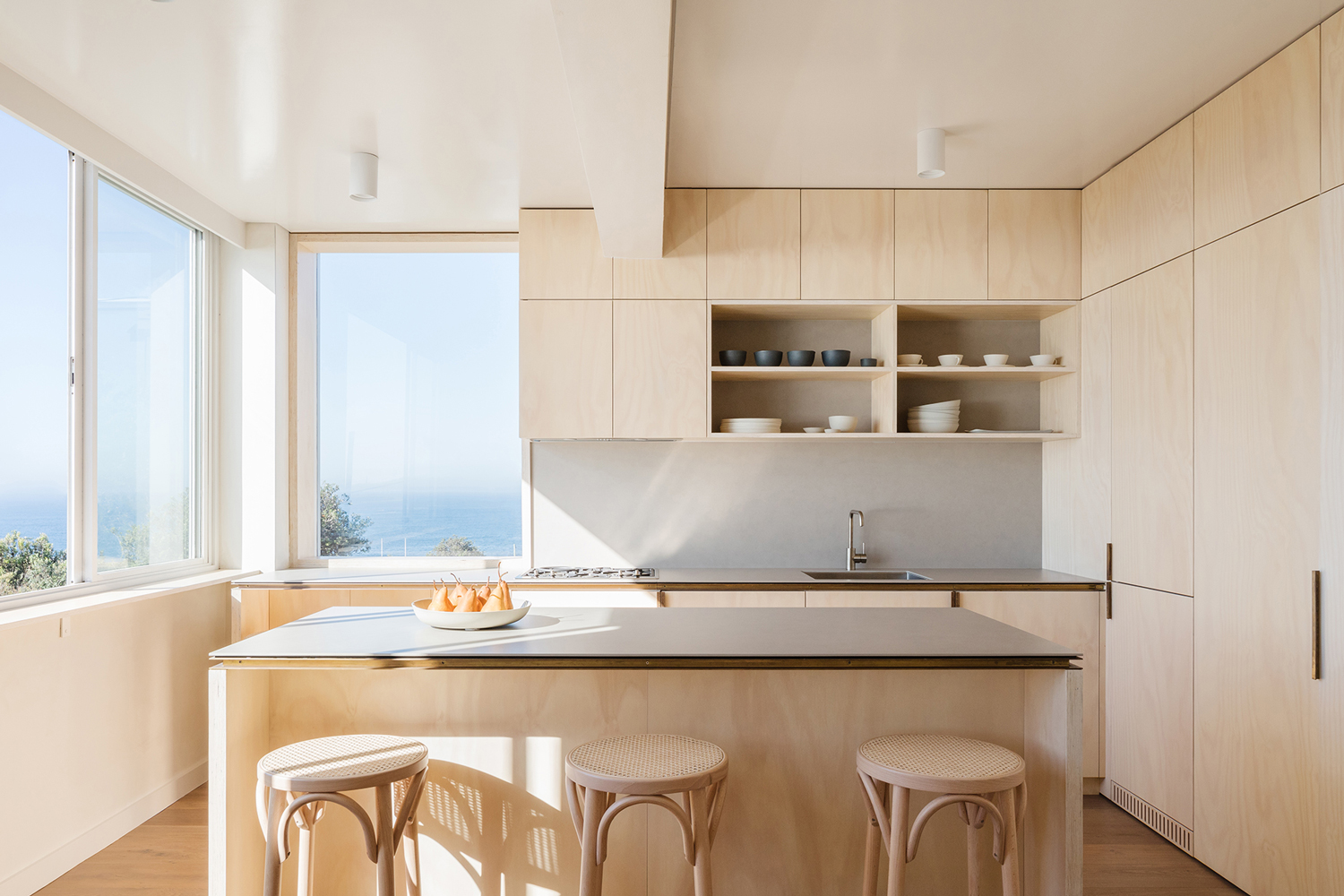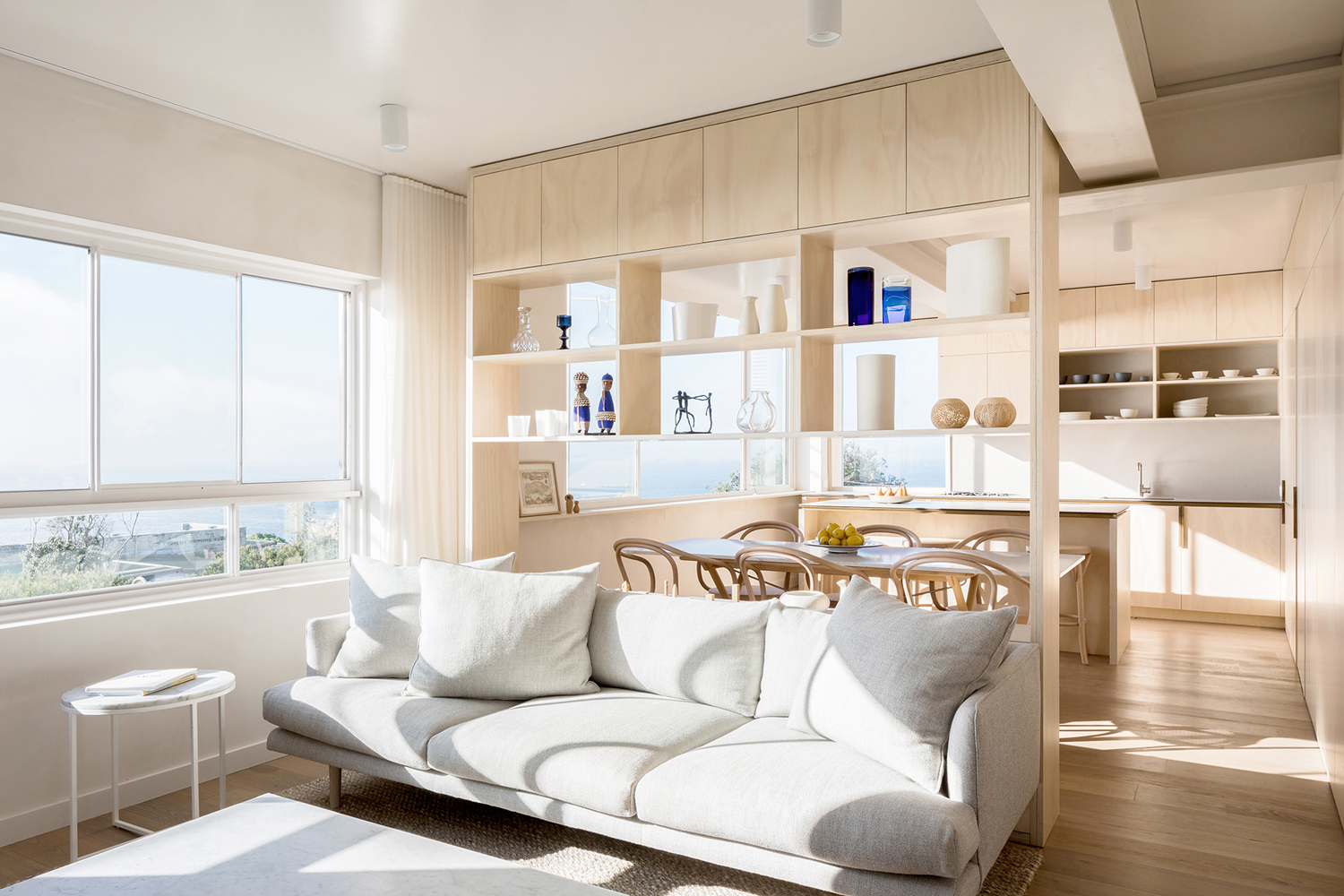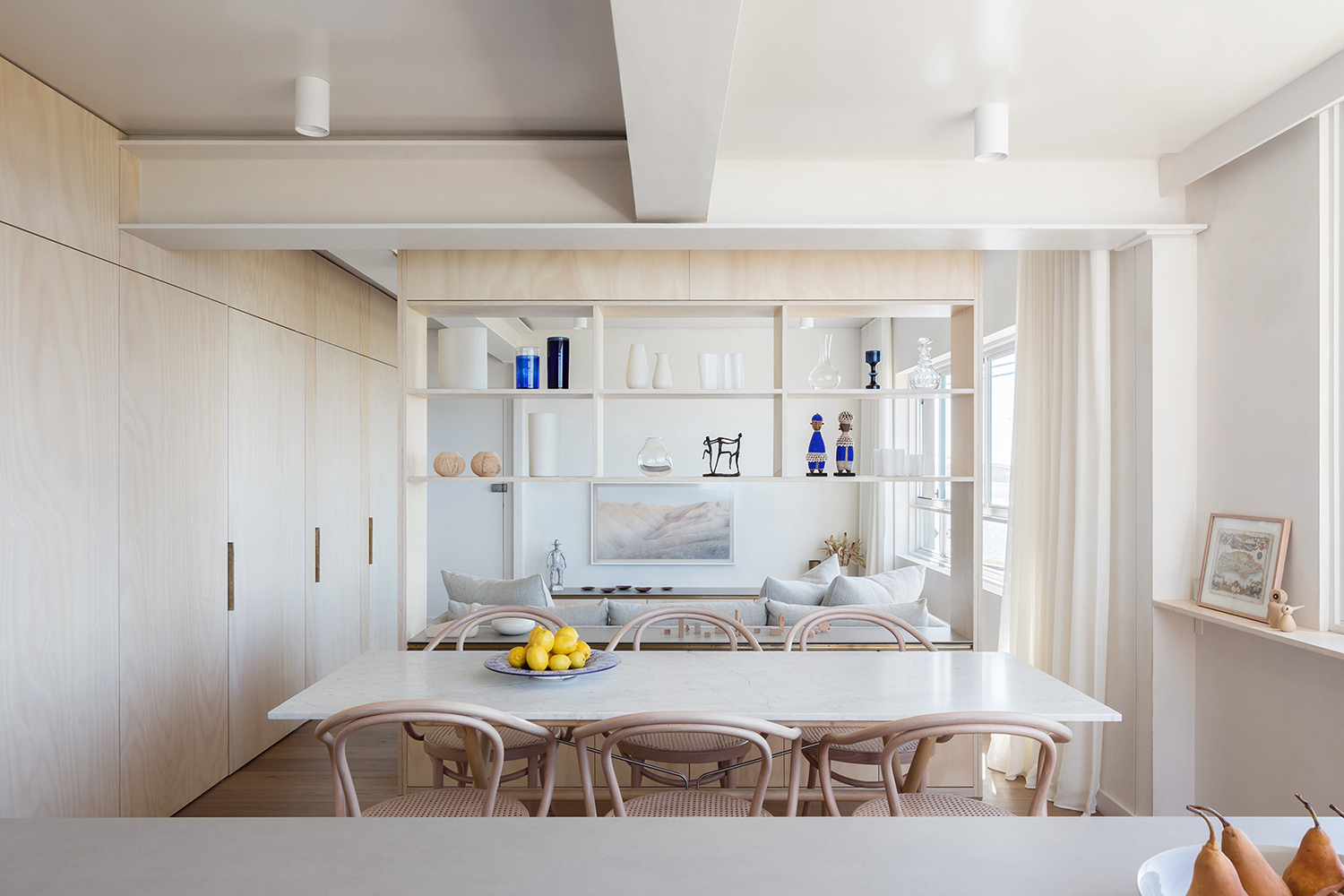Clovelly Apartment
James Garvan Architecture
Australia
This is the architect’s own home, and the project was an opportunity to create something that embodied his design principles and ambitions – to be site-responsive and client-specific. The finished apartment reflects and amplifies the character and attributes of its place, and of its owners. It is a personal expression of how he and his family like to live – connected to the landscape, socially active and sometimes reclusive. The home is intimately engaged with its cliff-top context, extremely efficient in its use of space, and finely detailed.
The original 1960s apartment has been completely reconfigured to better reflect contemporary priorities and lifestyles. A dynamic joinery wall with a series of ‘secret’ pivoting panels separates the private spaces from the public spaces and anchors the kitchen/dining/living against the ocean view backdrop. In orienting the consolidated public zone longitudinally toward the ocean, living spaces are prioritised and intimately connected with the view and natural light. Living spaces are bright, serene and ever-changing while the private spaces are more intimate, dark and calm.
A deliberate choice was made to avoid any mechanical ventilation. In opening up the floor plan and introducing the operable joinery wall, every room now enjoys natural cross-ventilation. In addition, automated heavy window coverings shield the apartment from direct sunlight in summer while trapping in warm air in during winter.
With the remnants of the previous floor plan revealed via the expressed steel beams that weave between joinery units, this project tells an optimistic story of breathing new life into an old building and apartment typology. From a big-picture perspective, this project might be looked at as an effective development model for units in other 1950s/60s apartment blocks. The ordeal of undertaking major structural, plumbing and electrical modifications has been vastly outweighed by the upside of additional amenity, increased functionality and the improved light, space, views and quality of life.
Furniture: Jardan, Thonet, Armadillo. Lighting: Mud. Finishes: Tongue N Groove, Artedomus, Euromarble, Mokum. Fittings & Fixtures: Astra Walker, Duravit, custom.
Photography: Katherine Lu




