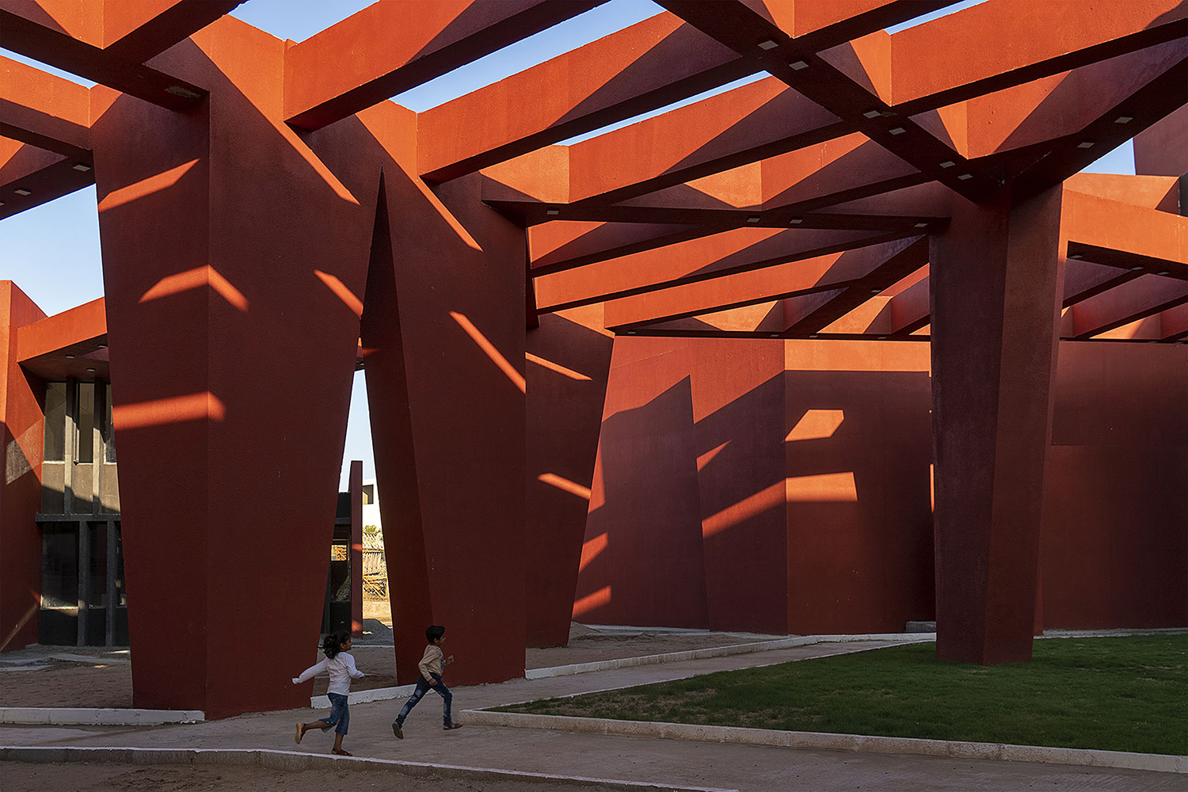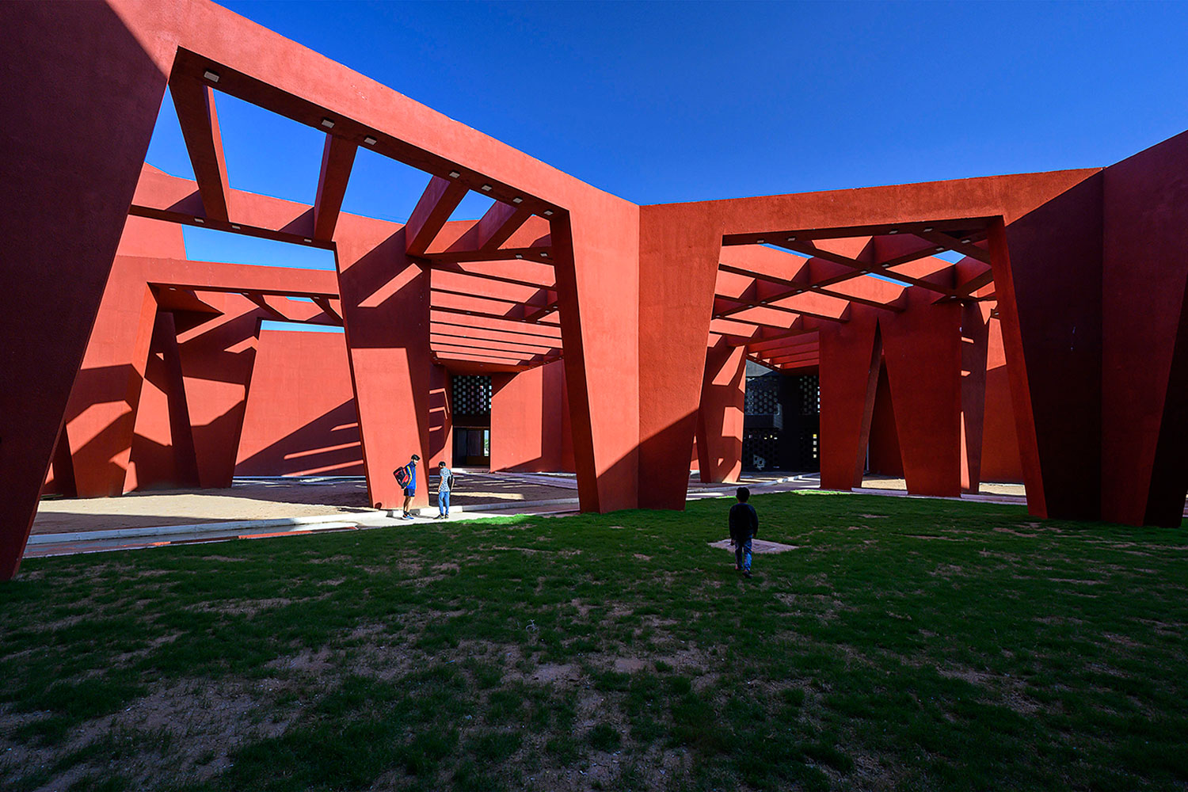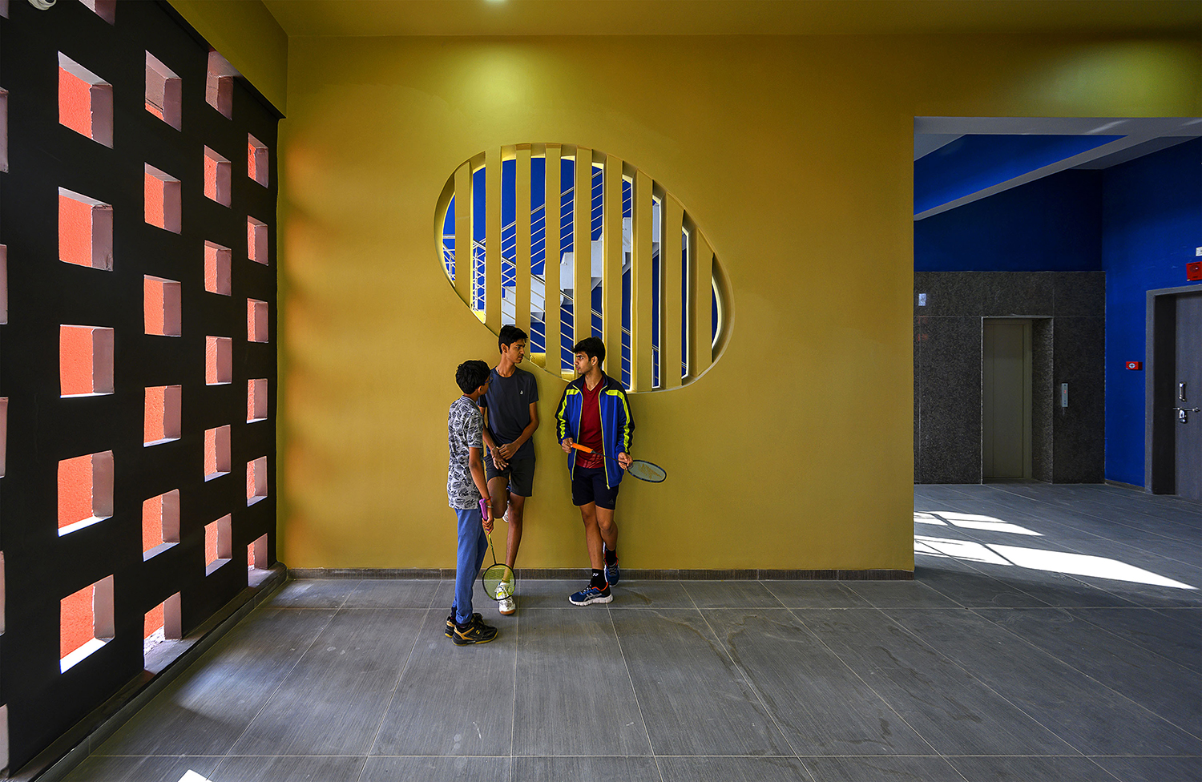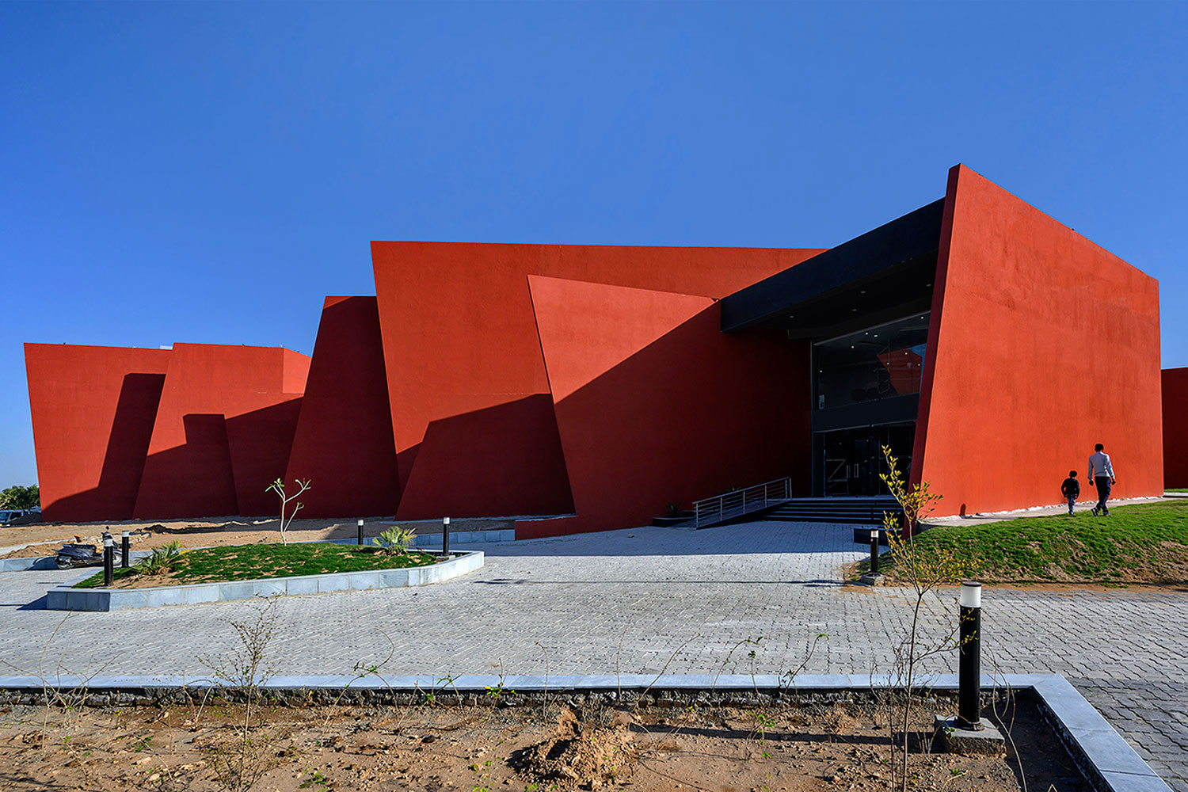The Rajasthan School
Sanjay Puri Architects
India

Situated in a remote desert village of Rajasthan and commissioned by a leading cement manufacturer for the children of its staff, The Rajasthan School design adopts its character from the surrounding villages but re-interprets it through a contemporary style.
The school is fragmented to create a central courtyard covered in trapezoidal frames and sun-breakers, providing shade from the harsh sun and creating dynamic shadow patterns through the day. This helps create a relatively cooler micro-climate for outdoor activities and allows the landscape to be interspersed with the built-mass.
The entire circulation is through open, naturally ventilated corridors that traverse the semi-sheltered landscaped court in the centre. Angled vertical walls act as sun breakers to reduce heat gain from the east, west and south sides and generate cooler internal spaces. The organic layout creates a different character to each section of the school, orienting each space with different views and different perceptions.
The auditorium, primary school and administration space occupy the southern side of the site, opening into a large sheltered open area towards the north beyond where the secondary school classrooms, library and cafeteria are located.
The layout is intentionally fragmented allowing open landscaped spaces to be interspersed with the school’s learning spaces. The complete electrical power requirement is generated by the residual energy of a cement plant nearby and the entire water supply is recycled and reused.
The use of colour throughout ties the building with the region and provides for lively spaces that are known to stimulate students’ creativity.
Photography: Dinesh Mehta




